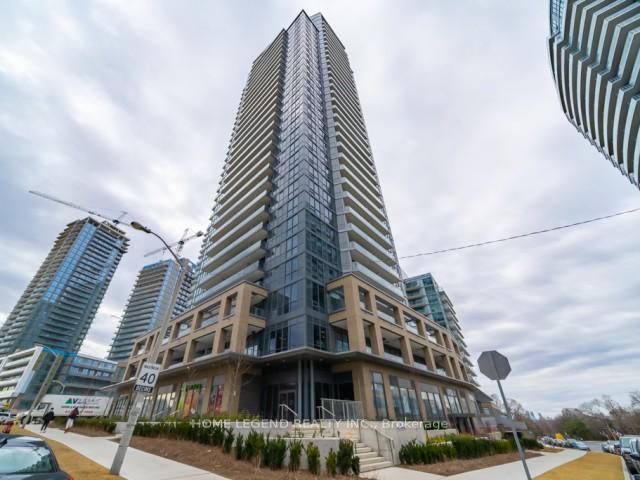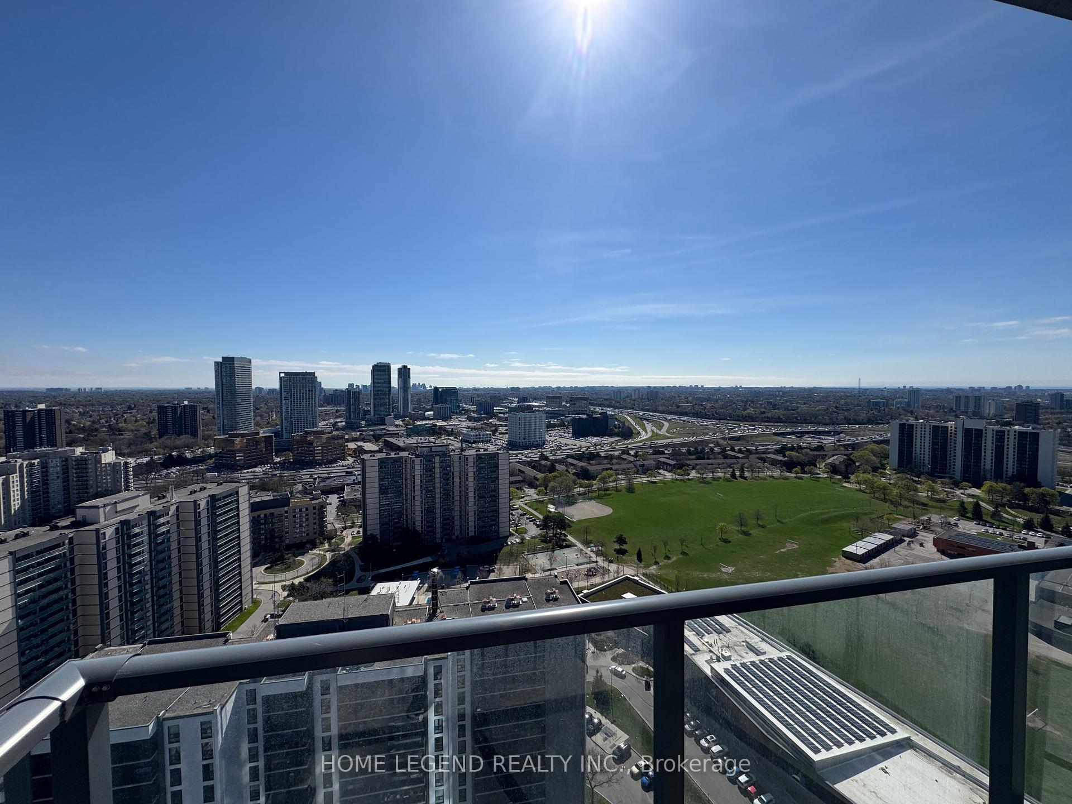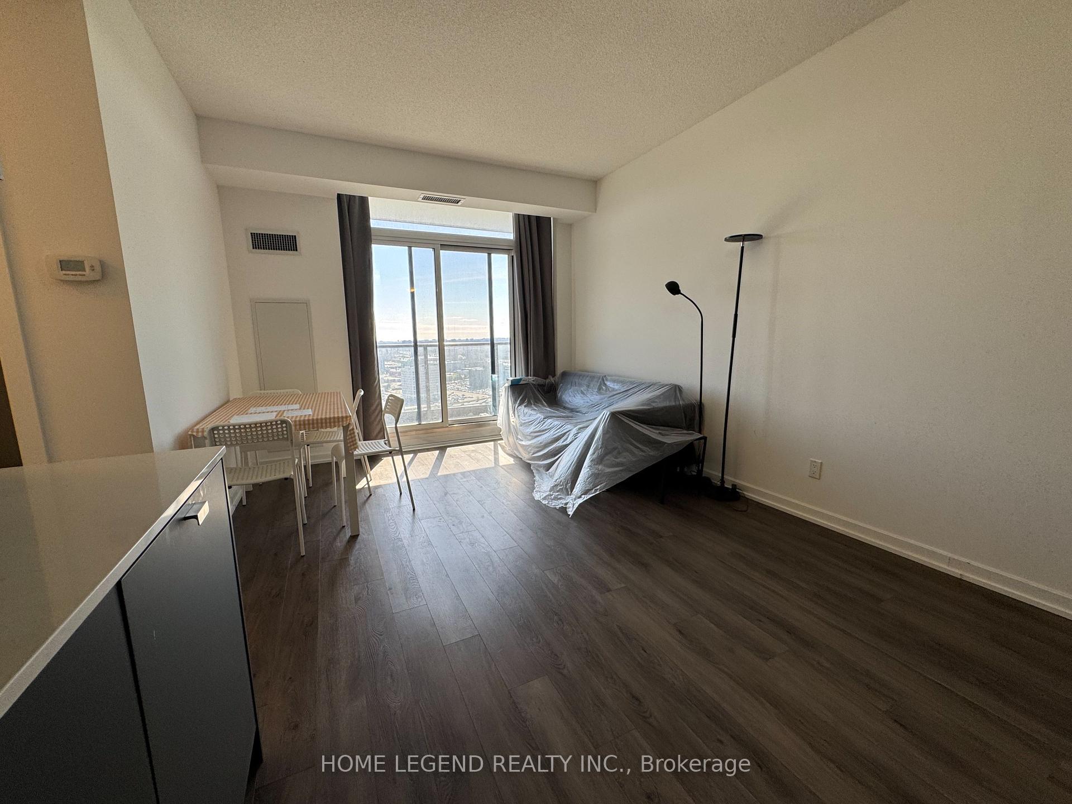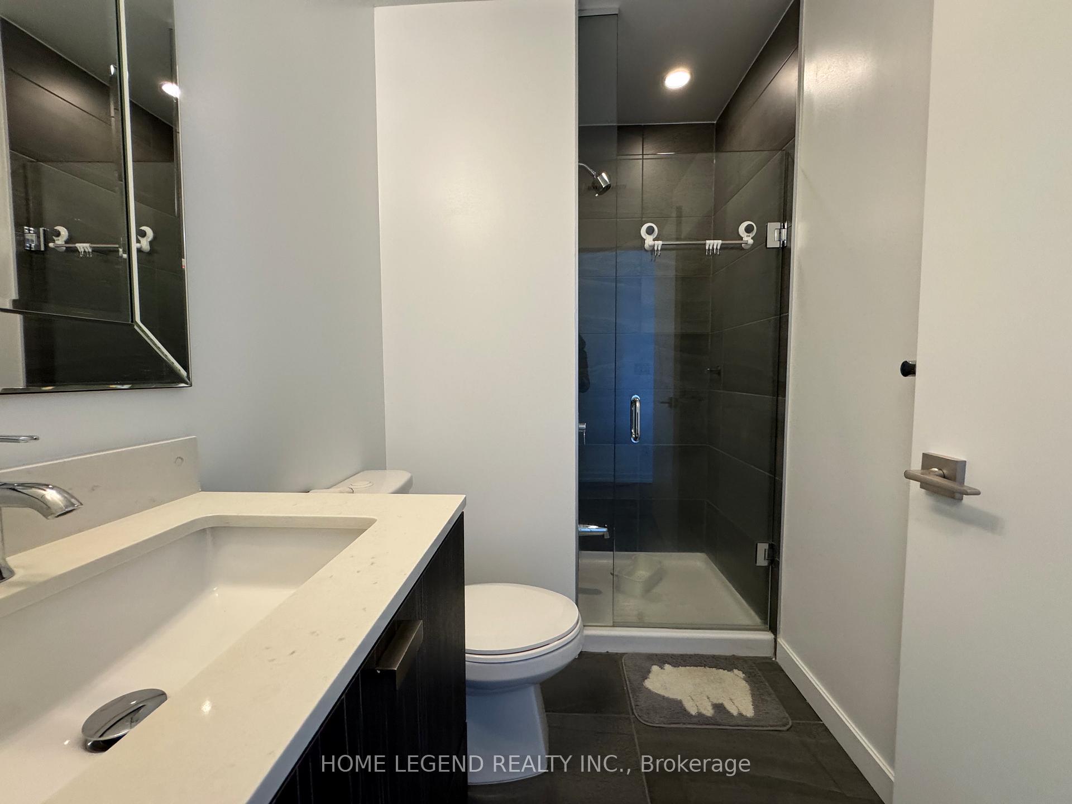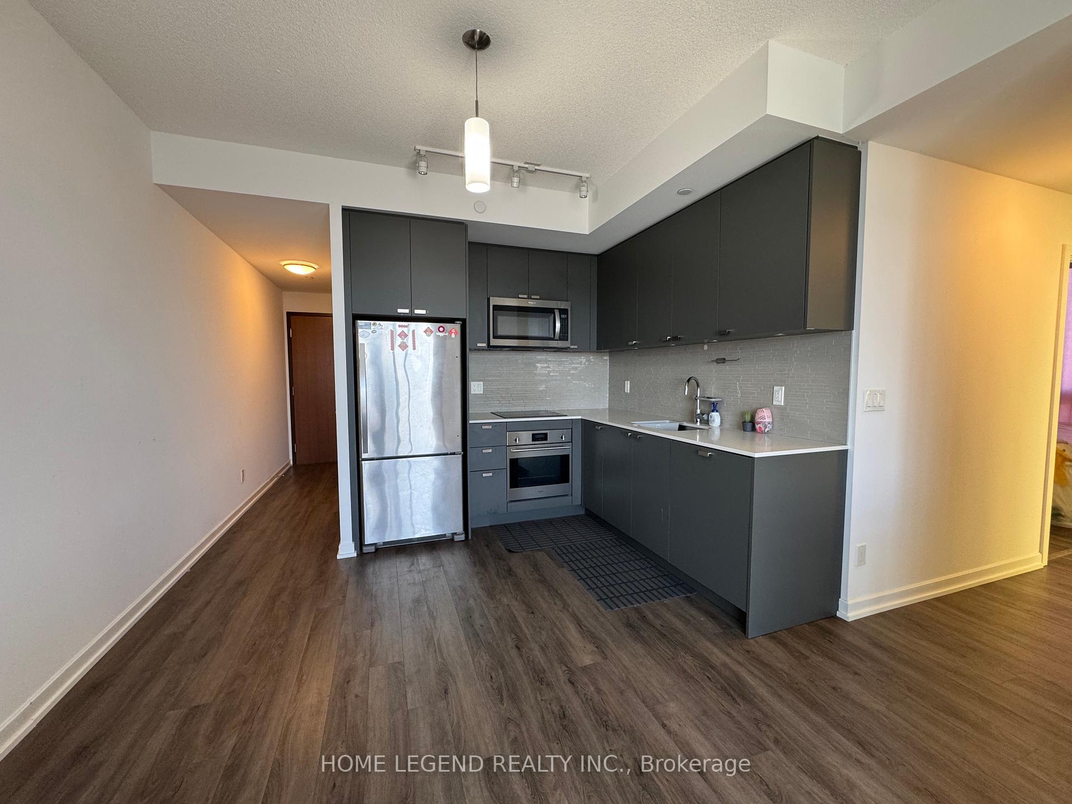$2,990
Available - For Rent
Listing ID: C12120098
56 Forest Manor Road , Toronto, M2J 1M6, Toronto
| Client RemarksBright unit with a great layout, 9' ceilings, and floor-to-ceiling windows in every room. Steps To Subway, Shopping At Fairview Mall, Minutes To Dvp/404/401, Schools, Community Centre And More. Enjoy amazing amenities: fitness room, saunas, guest suite, outdoor patio, partyroom, and more! |
| Price | $2,990 |
| Taxes: | $0.00 |
| Occupancy: | Tenant |
| Address: | 56 Forest Manor Road , Toronto, M2J 1M6, Toronto |
| Postal Code: | M2J 1M6 |
| Province/State: | Toronto |
| Directions/Cross Streets: | Don Mills & Sheppard Ave E |
| Level/Floor | Room | Length(ft) | Width(ft) | Descriptions | |
| Room 1 | Flat | Living Ro | 18.86 | 10.96 | Laminate, Combined w/Dining, W/O To Balcony |
| Room 2 | Flat | Kitchen | 12.96 | 11.55 | Laminate, Granite Counters, Stainless Steel Appl |
| Room 3 | Flat | Primary B | 10.96 | 9.58 | Laminate, Window Floor to Ceil, 4 Pc Ensuite |
| Room 4 | Flat | Bedroom 2 | 10.89 | 8.86 | Laminate, Window Floor to Ceil, Closet |
| Washroom Type | No. of Pieces | Level |
| Washroom Type 1 | 4 | Flat |
| Washroom Type 2 | 3 | Flat |
| Washroom Type 3 | 0 | |
| Washroom Type 4 | 0 | |
| Washroom Type 5 | 0 |
| Total Area: | 0.00 |
| Washrooms: | 2 |
| Heat Type: | Forced Air |
| Central Air Conditioning: | Central Air |
| Although the information displayed is believed to be accurate, no warranties or representations are made of any kind. |
| HOME LEGEND REALTY INC. |
|
|

Dir:
647-472-6050
Bus:
905-709-7408
Fax:
905-709-7400
| Book Showing | Email a Friend |
Jump To:
At a Glance:
| Type: | Com - Condo Apartment |
| Area: | Toronto |
| Municipality: | Toronto C15 |
| Neighbourhood: | Henry Farm |
| Style: | Apartment |
| Beds: | 2 |
| Baths: | 2 |
| Fireplace: | N |
Locatin Map:

