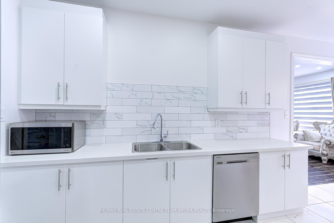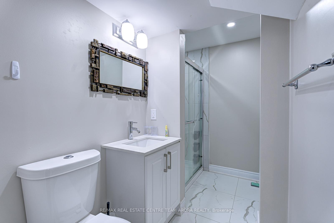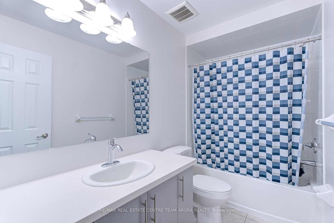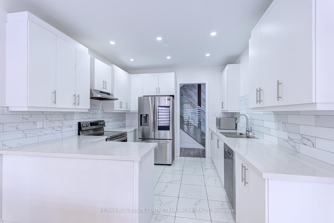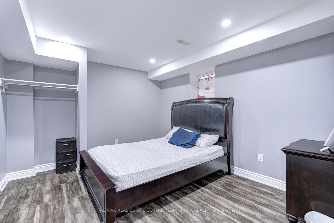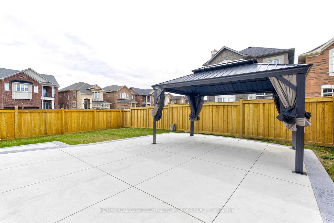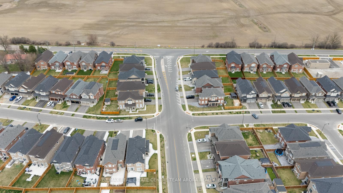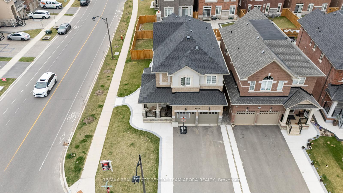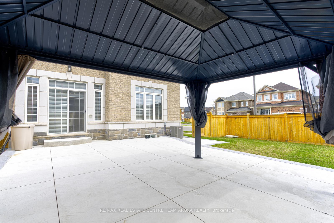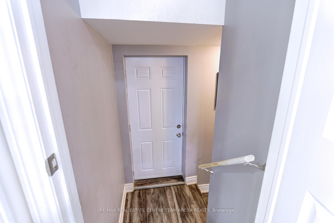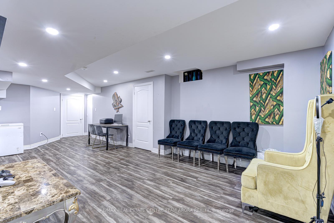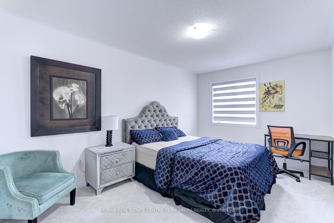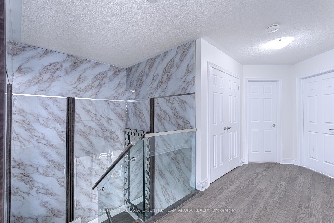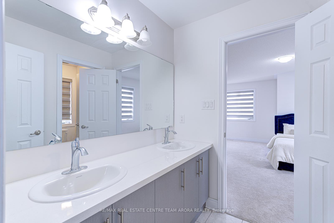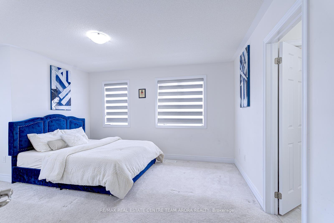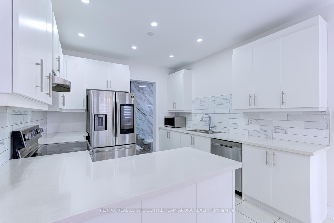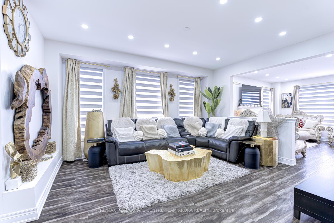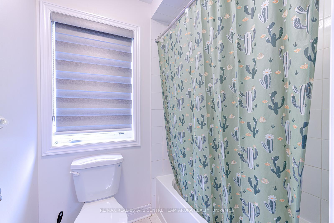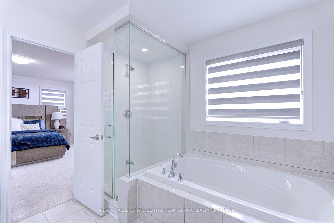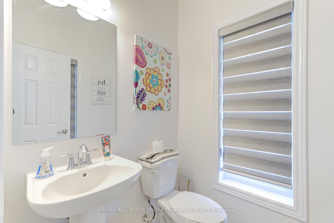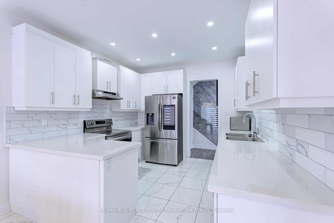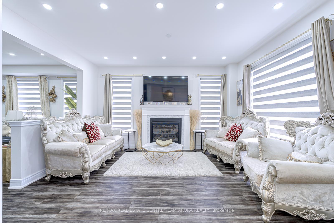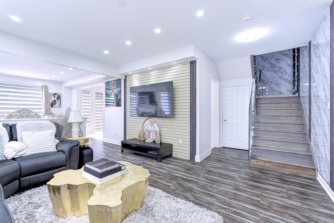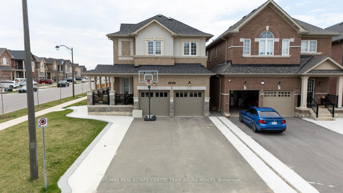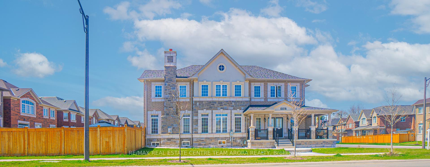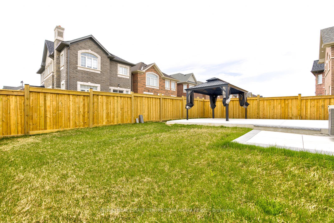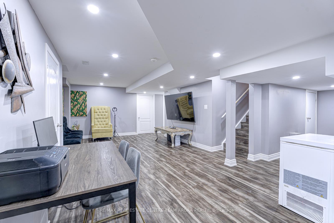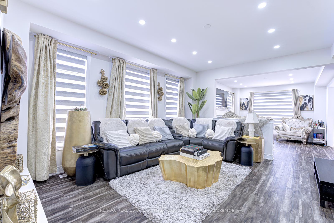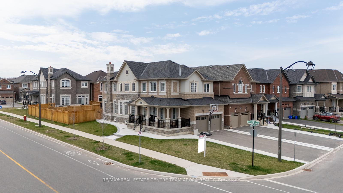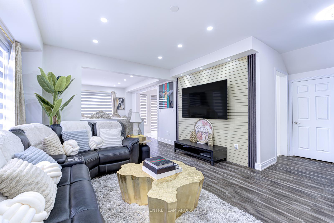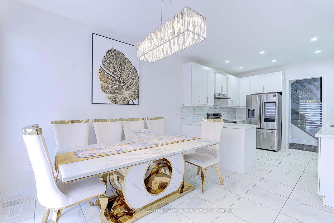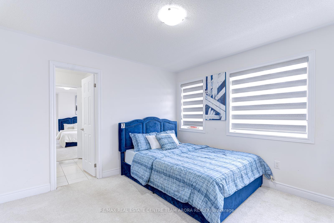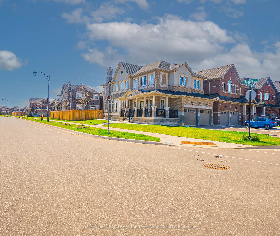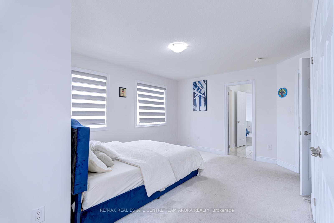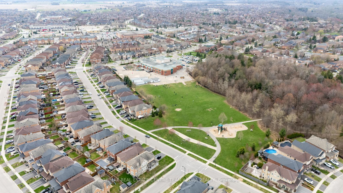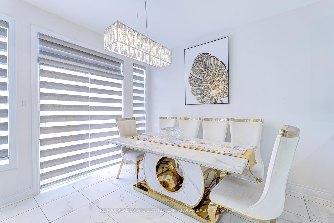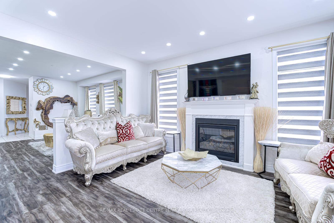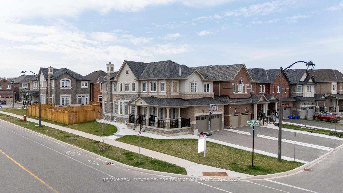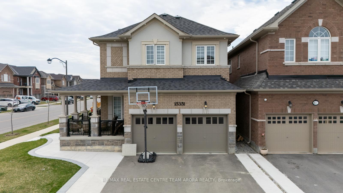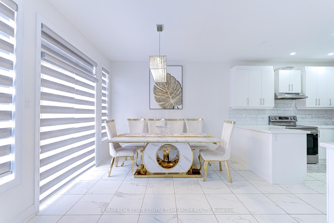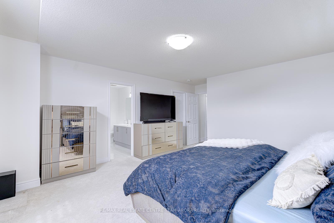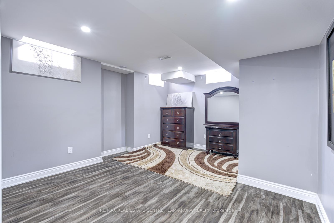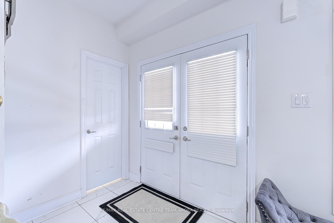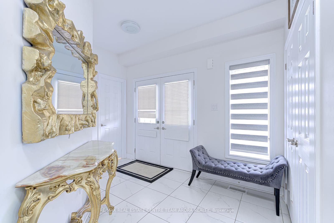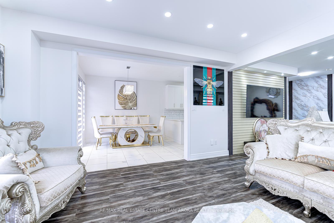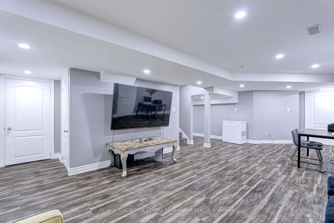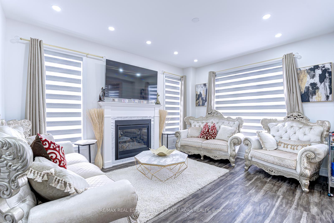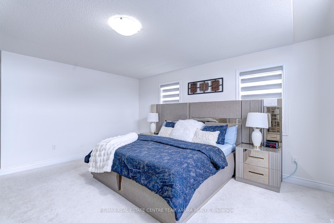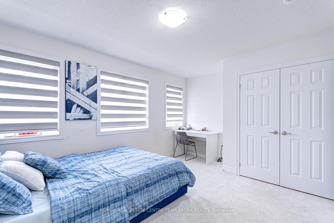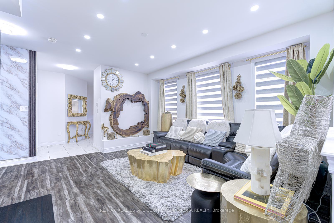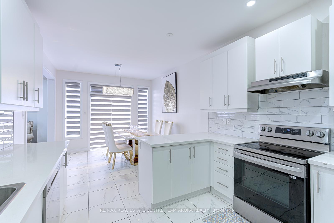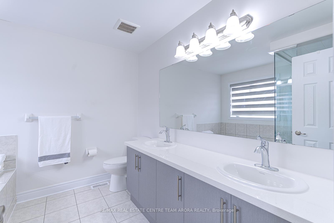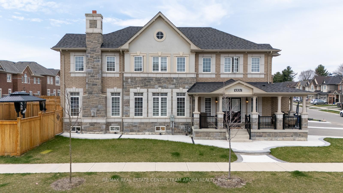$1,299,000
Available - For Sale
Listing ID: W12119671
15351 Danby Road , Halton Hills, L7G 0H6, Halton
| Welcome to 15351 Danby Rd- A Beautiful Family Home in the Sought-After Georgetown South Community! This spacious 4+2 bedroom, 5 washrooms home sits on a premium corner lot and boasts a stunning brick and stone exterior. Inside, you'll find 9-foot ceilings, modern pot lights, and a thoughtfully designed open-concept layout perfect for both everyday living and entertaining. The upgraded kitchen features stainless steel appliances, a large island, and ample pantry space. The primary suite offers a luxurious 5-piece ensuite and a walk-in closet. A beautifully finished basement includes 2 additional bedrooms and a separate entrance ideal for extended family use or a private retreat. Enjoy the elegant interior design details throughout, including custom touches along the staircase that add to the homes character and charm. |
| Price | $1,299,000 |
| Taxes: | $6254.00 |
| Occupancy: | Owner |
| Address: | 15351 Danby Road , Halton Hills, L7G 0H6, Halton |
| Directions/Cross Streets: | 10th Line/Danby Rd |
| Rooms: | 10 |
| Bedrooms: | 4 |
| Bedrooms +: | 2 |
| Family Room: | T |
| Basement: | Separate Ent, Finished |
| Level/Floor | Room | Length(ft) | Width(ft) | Descriptions | |
| Room 1 | Ground | Living Ro | 23.62 | 14.1 | Hardwood Floor, Combined w/Dining, Window |
| Room 2 | Ground | Dining Ro | 23.62 | 14.1 | Hardwood Floor, Combined w/Living, Window |
| Room 3 | Ground | Kitchen | 11.97 | 10.99 | Ceramic Floor, Stainless Steel Appl, Breakfast Area |
| Room 4 | Ground | Breakfast | 11.09 | 10.99 | Ceramic Floor, Combined w/Kitchen, W/O To Patio |
| Room 5 | Second | Primary B | 14.79 | 13.97 | Broadloom, Walk-In Closet(s), 5 Pc Ensuite |
| Room 6 | Second | Bedroom 2 | 12.3 | 10.17 | Broadloom, Closet, Semi Ensuite |
| Room 7 | Second | Bedroom 3 | 12.6 | 10.4 | Broadloom, Closet, Semi Ensuite |
| Room 8 | Second | Bedroom 4 | 10.2 | 9.12 | Broadloom, Closet, 4 Pc Bath |
| Room 9 | Basement | Bedroom | Laminate, Closet, 4 Pc Bath | ||
| Room 10 | Basement | Bedroom 2 | Laminate, Closet |
| Washroom Type | No. of Pieces | Level |
| Washroom Type 1 | 2 | Main |
| Washroom Type 2 | 5 | Second |
| Washroom Type 3 | 5 | Second |
| Washroom Type 4 | 4 | Second |
| Washroom Type 5 | 4 | Basement |
| Total Area: | 0.00 |
| Approximatly Age: | New |
| Property Type: | Detached |
| Style: | 2-Storey |
| Exterior: | Brick, Stone |
| Garage Type: | Built-In |
| (Parking/)Drive: | Private |
| Drive Parking Spaces: | 4 |
| Park #1 | |
| Parking Type: | Private |
| Park #2 | |
| Parking Type: | Private |
| Pool: | None |
| Approximatly Age: | New |
| Approximatly Square Footage: | 2500-3000 |
| Property Features: | Hospital, Library |
| CAC Included: | N |
| Water Included: | N |
| Cabel TV Included: | N |
| Common Elements Included: | N |
| Heat Included: | N |
| Parking Included: | N |
| Condo Tax Included: | N |
| Building Insurance Included: | N |
| Fireplace/Stove: | Y |
| Heat Type: | Forced Air |
| Central Air Conditioning: | Central Air |
| Central Vac: | N |
| Laundry Level: | Syste |
| Ensuite Laundry: | F |
| Elevator Lift: | False |
| Sewers: | Sewer |
| Water: | Unknown |
| Water Supply Types: | Unknown |
| Utilities-Cable: | Y |
| Utilities-Hydro: | Y |
$
%
Years
This calculator is for demonstration purposes only. Always consult a professional
financial advisor before making personal financial decisions.
| Although the information displayed is believed to be accurate, no warranties or representations are made of any kind. |
| RE/MAX REAL ESTATE CENTRE TEAM ARORA REALTY |
|
|

Dir:
<< Premium Cor
| Virtual Tour | Book Showing | Email a Friend |
Jump To:
At a Glance:
| Type: | Freehold - Detached |
| Area: | Halton |
| Municipality: | Halton Hills |
| Neighbourhood: | Georgetown |
| Style: | 2-Storey |
| Approximate Age: | New |
| Tax: | $6,254 |
| Beds: | 4+2 |
| Baths: | 5 |
| Fireplace: | Y |
| Pool: | None |
Locatin Map:
Payment Calculator:

