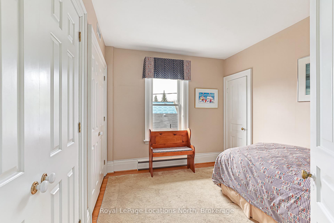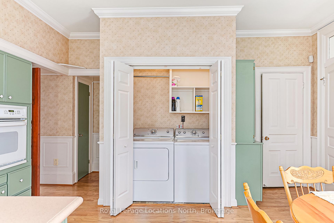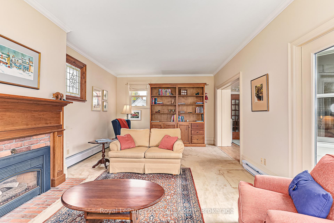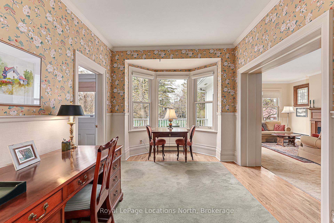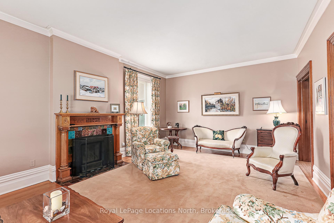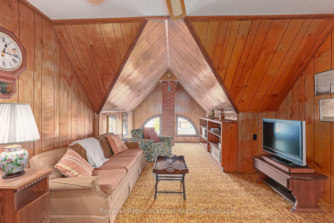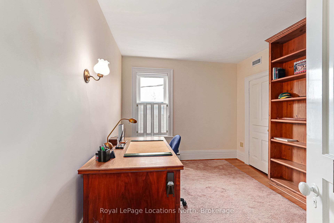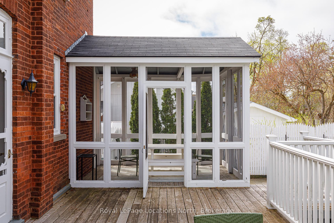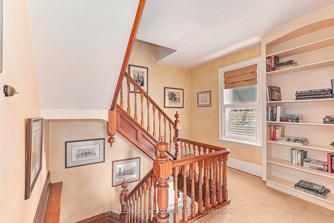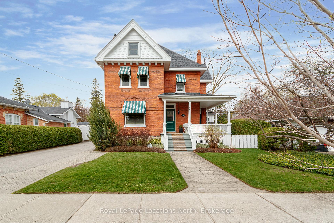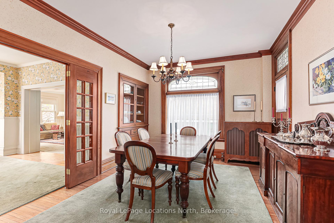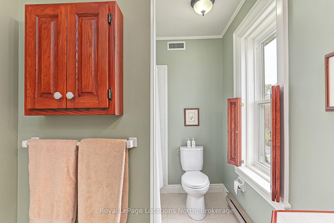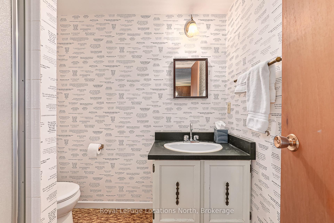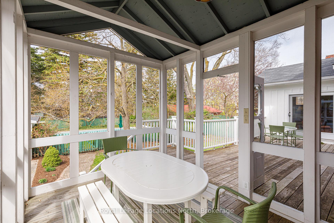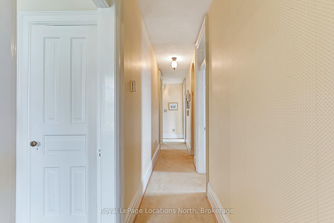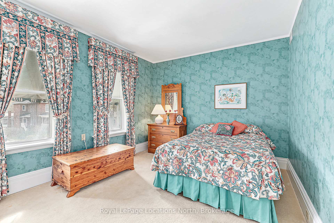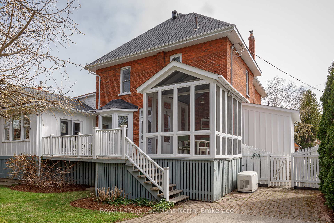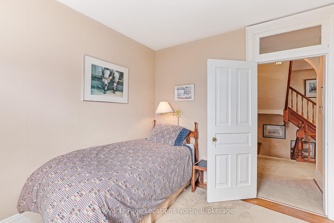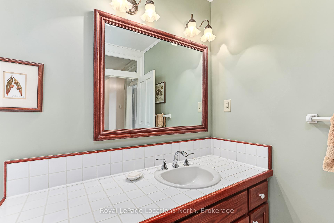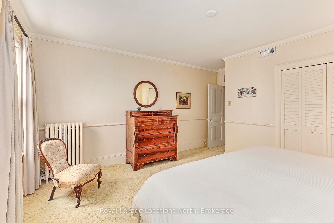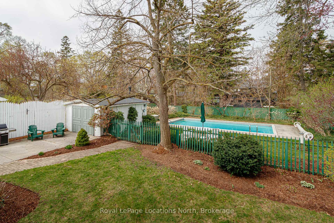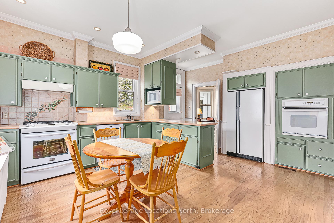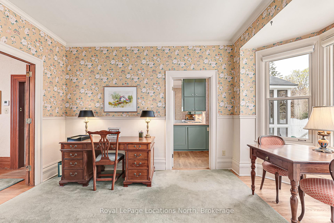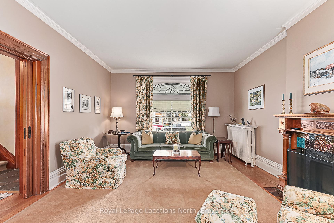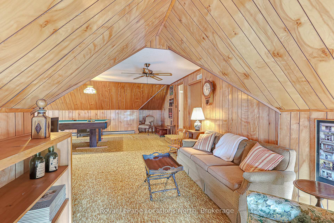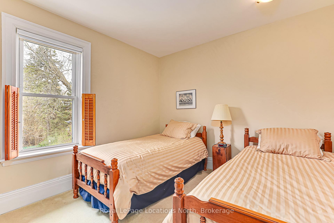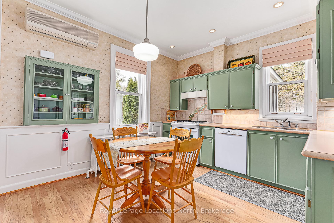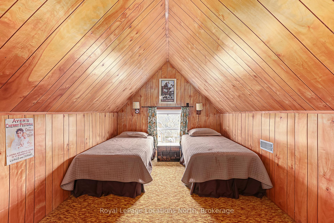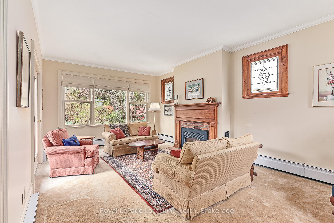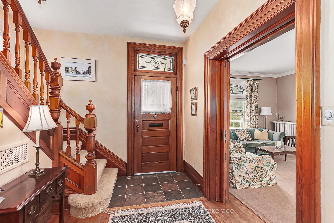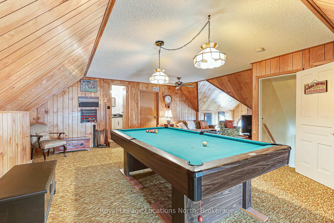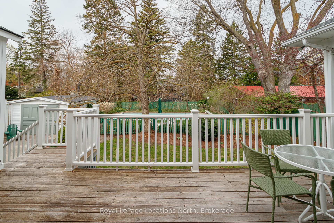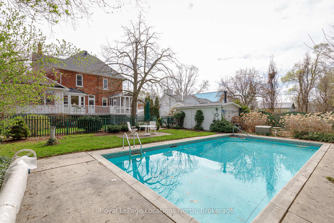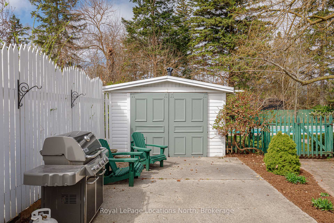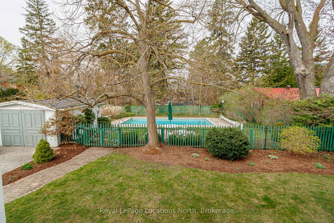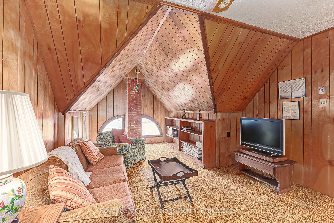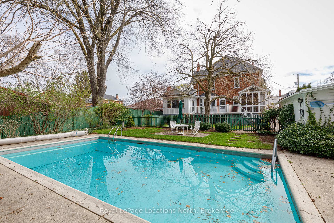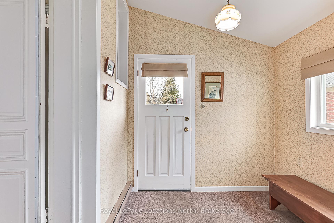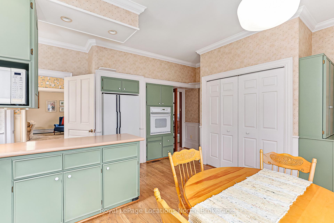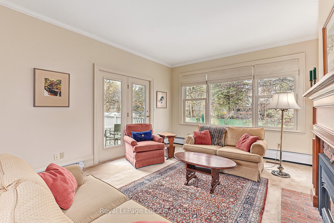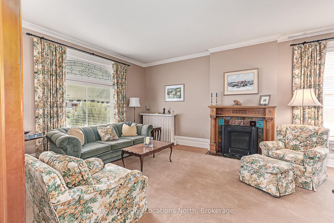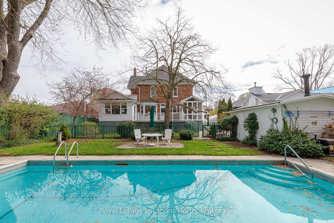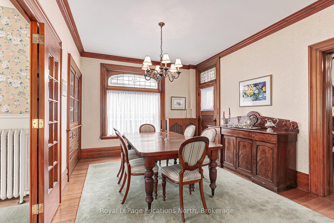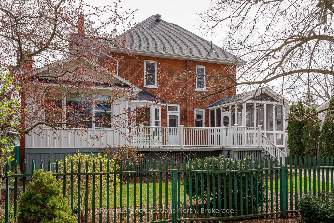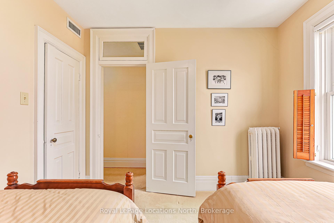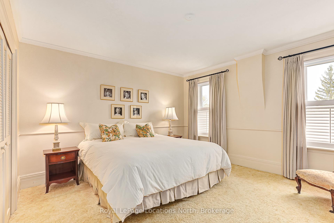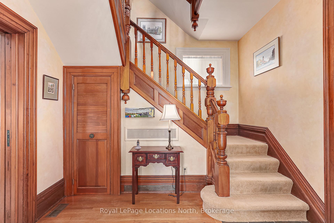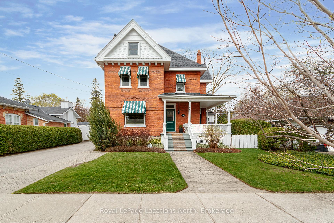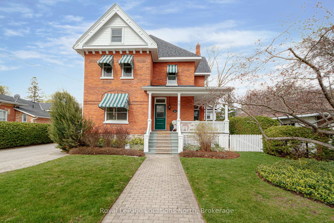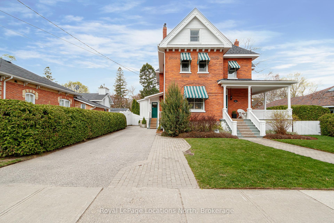$2,149,000
Available - For Sale
Listing ID: S12119583
284 Maple Stre , Collingwood, L9Y 2R4, Simcoe
| Welcome to this cherished 2.5-storey red brick family home, gracefully nestled on a mature and picturesque street. With classic curb appeal, rich character, and a warm sense of history, this lovingly maintained property has been owned by just two families since 1935. This is a rare opportunity to own a piece of Collingwood history. Step inside to discover a spacious and versatile layout perfect for family life and entertaining. The home retains its original charm while offering comfortable modern living across multiple levels. Large principal rooms, generous windows, and rich architectural details make every space feel inviting. Outdoors, enjoy your own private oasis, an in-ground pool surrounded by lush greenery and mature trees, perfect for summer gatherings or quiet morning swims. The backyard is a sanctuary of relaxation and fun for all ages. Located on one of the area's most sought-after streets, you're just a short stroll from schools, parks, shops, and downtown amenities. This home offers the ideal blend of small-town charm, space, and location. |
| Price | $2,149,000 |
| Taxes: | $5052.00 |
| Assessment Year: | 2024 |
| Occupancy: | Vacant |
| Address: | 284 Maple Stre , Collingwood, L9Y 2R4, Simcoe |
| Directions/Cross Streets: | Maple and Fourth Street |
| Rooms: | 15 |
| Bedrooms: | 5 |
| Bedrooms +: | 0 |
| Family Room: | T |
| Basement: | Full, Unfinished |
| Level/Floor | Room | Length(ft) | Width(ft) | Descriptions | |
| Room 1 | Main | Mud Room | 7.45 | 8.86 | |
| Room 2 | Main | Kitchen | 16.79 | 16.3 | |
| Room 3 | Main | Office | 10.07 | 15.42 | |
| Room 4 | Main | Family Ro | 12.79 | 25.88 | |
| Room 5 | Main | Living Ro | 14.01 | 22.3 | |
| Room 6 | Main | Dining Ro | 15.58 | 11.55 | |
| Room 7 | Main | Foyer | 6.99 | 10.5 | |
| Room 8 | Second | Bedroom | 10.56 | 9.09 | |
| Room 9 | Second | Bedroom 2 | 14.1 | 10.69 | |
| Room 10 | Second | Bedroom 3 | 10.66 | 9.97 | |
| Room 11 | Second | Bedroom 4 | 12.53 | 9.81 | |
| Room 12 | Second | Primary B | 16.37 | 13.84 | |
| Room 13 | Second | Bathroom | 11.12 | 5.74 | 4 Pc Bath |
| Room 14 | Third | Game Room | 31.49 | 30.54 | |
| Room 15 | Third | Bathroom | 7.25 | 5.48 |
| Washroom Type | No. of Pieces | Level |
| Washroom Type 1 | 2 | Main |
| Washroom Type 2 | 4 | Second |
| Washroom Type 3 | 3 | Third |
| Washroom Type 4 | 0 | |
| Washroom Type 5 | 0 |
| Total Area: | 0.00 |
| Approximatly Age: | 100+ |
| Property Type: | Detached |
| Style: | 2 1/2 Storey |
| Exterior: | Brick, Wood |
| Garage Type: | Detached |
| (Parking/)Drive: | Private, P |
| Drive Parking Spaces: | 4 |
| Park #1 | |
| Parking Type: | Private, P |
| Park #2 | |
| Parking Type: | Private |
| Park #3 | |
| Parking Type: | Private Do |
| Pool: | Inground |
| Approximatly Age: | 100+ |
| Approximatly Square Footage: | 3500-5000 |
| Property Features: | Public Trans |
| CAC Included: | N |
| Water Included: | N |
| Cabel TV Included: | N |
| Common Elements Included: | N |
| Heat Included: | N |
| Parking Included: | N |
| Condo Tax Included: | N |
| Building Insurance Included: | N |
| Fireplace/Stove: | Y |
| Heat Type: | Water |
| Central Air Conditioning: | Central Air |
| Central Vac: | N |
| Laundry Level: | Syste |
| Ensuite Laundry: | F |
| Sewers: | Sewer |
| Utilities-Cable: | A |
| Utilities-Hydro: | Y |
$
%
Years
This calculator is for demonstration purposes only. Always consult a professional
financial advisor before making personal financial decisions.
| Although the information displayed is believed to be accurate, no warranties or representations are made of any kind. |
| Royal LePage Locations North |
|
|

Dir:
647-472-6050
Bus:
905-709-7408
Fax:
905-709-7400
| Virtual Tour | Book Showing | Email a Friend |
Jump To:
At a Glance:
| Type: | Freehold - Detached |
| Area: | Simcoe |
| Municipality: | Collingwood |
| Neighbourhood: | Collingwood |
| Style: | 2 1/2 Storey |
| Approximate Age: | 100+ |
| Tax: | $5,052 |
| Beds: | 5 |
| Baths: | 3 |
| Fireplace: | Y |
| Pool: | Inground |
Locatin Map:
Payment Calculator:

