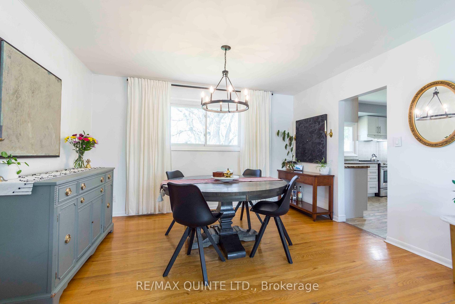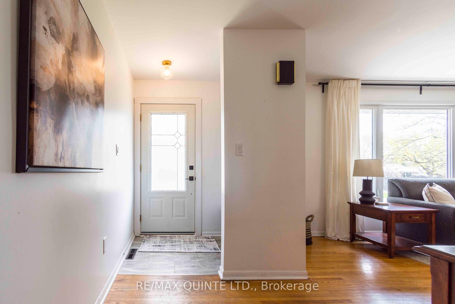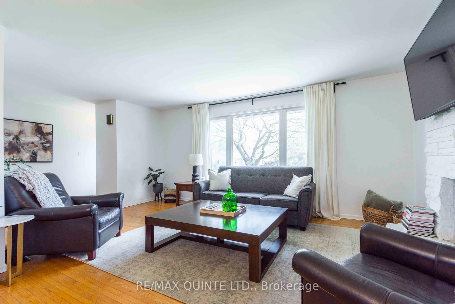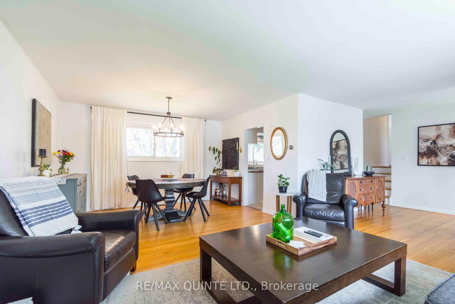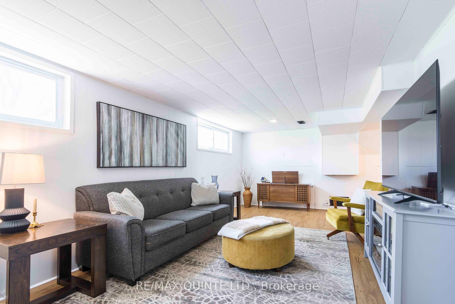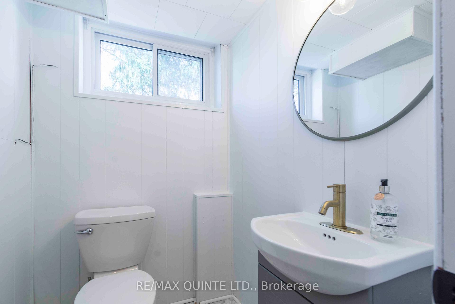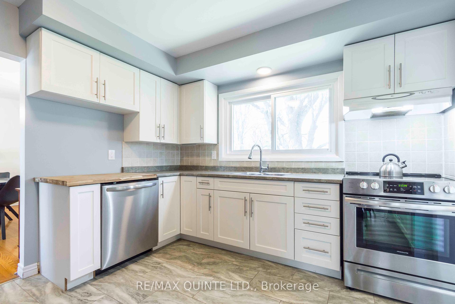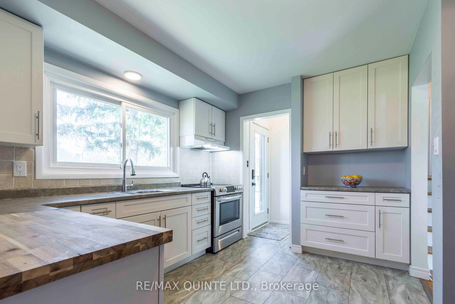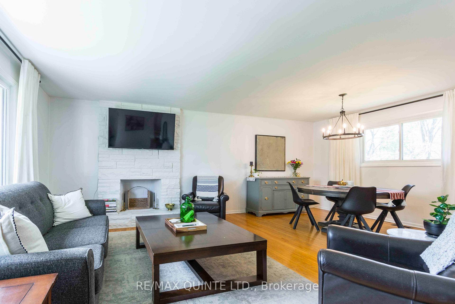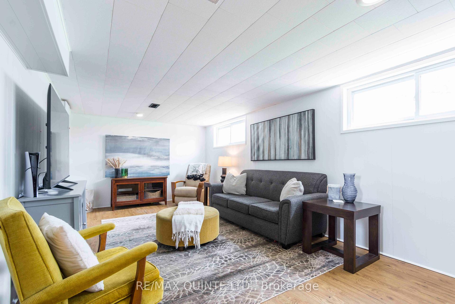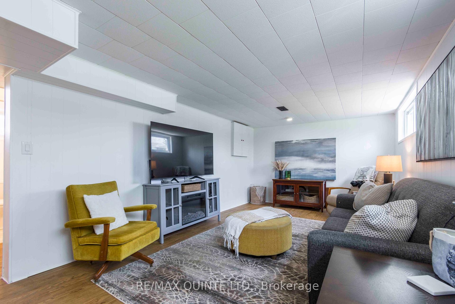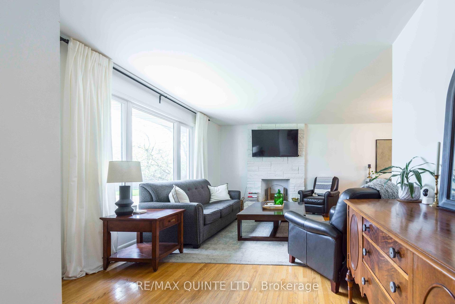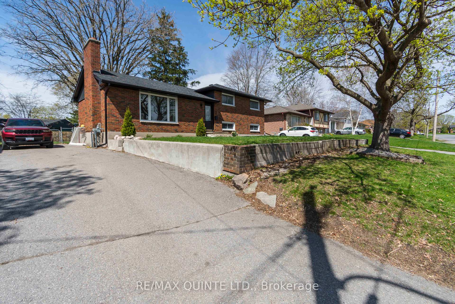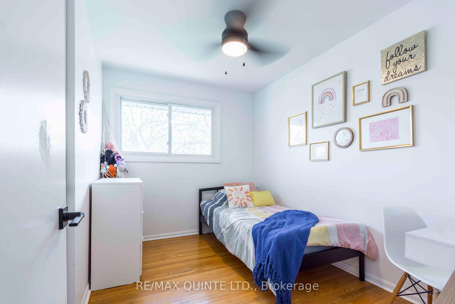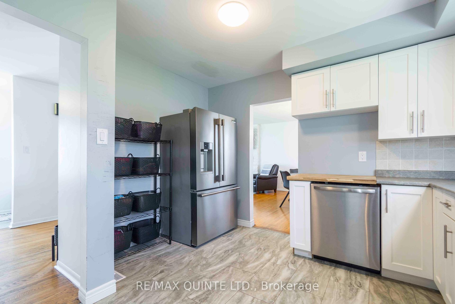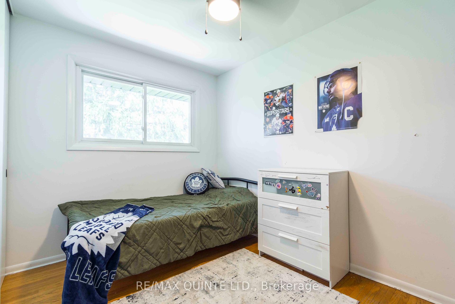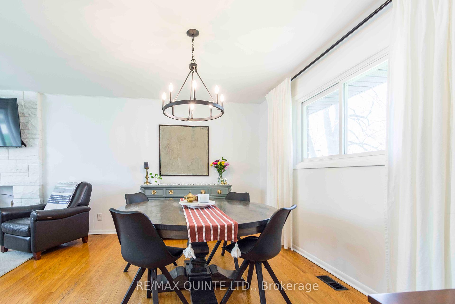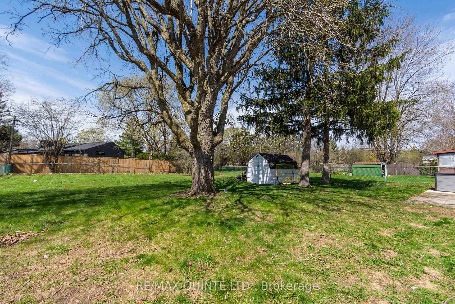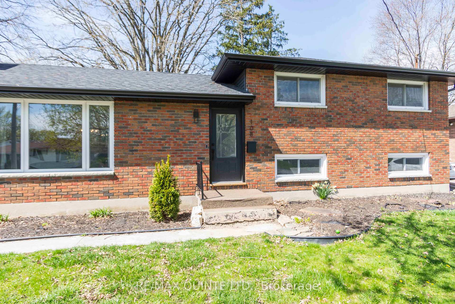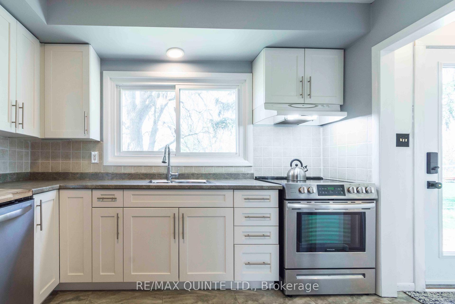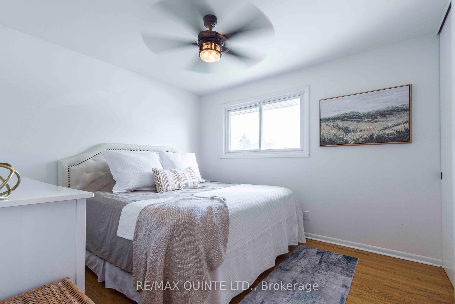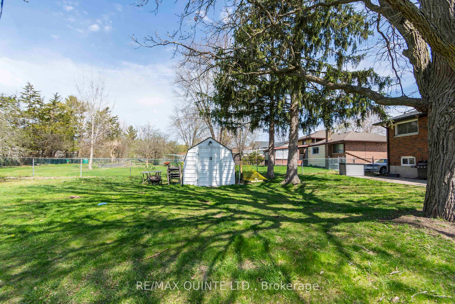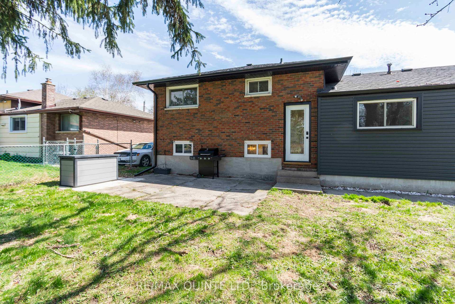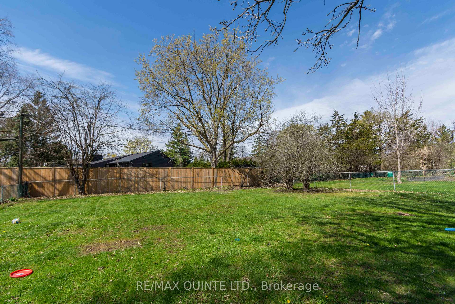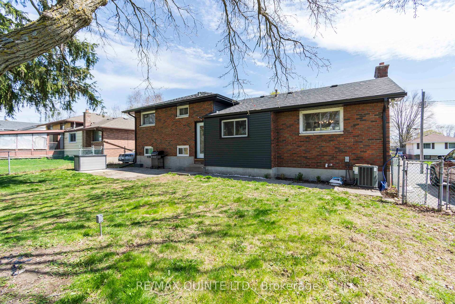$539,900
Available - For Sale
Listing ID: X12120202
108 Nisbet Aven , Belleville, K8P 4B9, Hastings
| Great Family Home in Great School District! This 3 bedroom, 2 bathroom home is perfect for a family and has a huge fenced in yard for the kids and dogs to play. The street is quiet and safe and the location can allow the kids to walk to school. This is an all-brick constructed home with new fascia, soffit and exterior doors. Shingles were installed in 2018 and the furnace and a/c unit were installed in 2019. Inside, the home is bright and clean, has hardwood floors on the main level and new vinyl flooring downstairs. There is a fresh coat of paint throughout and lots of fixtures have been updated. Appliances are included in the sale and the kitchen appliances are new. 4-piece bathroom upstairs and a bonus 2-piece bathroom downstairs. This is a perfect home for you if you want a solid family home in an A-list neighbourhood. Don't miss out! |
| Price | $539,900 |
| Taxes: | $3632.00 |
| Assessment Year: | 2024 |
| Occupancy: | Owner |
| Address: | 108 Nisbet Aven , Belleville, K8P 4B9, Hastings |
| Directions/Cross Streets: | LELAND DR & HUTTON DR. |
| Rooms: | 7 |
| Rooms +: | 3 |
| Bedrooms: | 3 |
| Bedrooms +: | 0 |
| Family Room: | F |
| Basement: | Full |
| Level/Floor | Room | Length(ft) | Width(ft) | Descriptions | |
| Room 1 | Main | Living Ro | 11.25 | 24.08 | |
| Room 2 | Main | Kitchen | 11.58 | 11.68 | |
| Room 3 | Main | Dining Ro | 12.99 | 10.17 | |
| Room 4 | Main | Primary B | 11.15 | 10.23 | |
| Room 5 | Main | Bedroom 2 | 7.84 | 10.23 | |
| Room 6 | Main | Bedroom 3 | 7.58 | 10.66 | |
| Room 7 | Basement | Recreatio | 11.09 | 21.58 | |
| Room 8 | Basement | Laundry | 12.33 | 9.41 |
| Washroom Type | No. of Pieces | Level |
| Washroom Type 1 | 4 | Main |
| Washroom Type 2 | 2 | Basement |
| Washroom Type 3 | 0 | |
| Washroom Type 4 | 0 | |
| Washroom Type 5 | 0 |
| Total Area: | 0.00 |
| Property Type: | Detached |
| Style: | Sidesplit |
| Exterior: | Brick |
| Garage Type: | None |
| (Parking/)Drive: | Private Do |
| Drive Parking Spaces: | 4 |
| Park #1 | |
| Parking Type: | Private Do |
| Park #2 | |
| Parking Type: | Private Do |
| Pool: | None |
| Approximatly Square Footage: | 1100-1500 |
| CAC Included: | N |
| Water Included: | N |
| Cabel TV Included: | N |
| Common Elements Included: | N |
| Heat Included: | N |
| Parking Included: | N |
| Condo Tax Included: | N |
| Building Insurance Included: | N |
| Fireplace/Stove: | Y |
| Heat Type: | Forced Air |
| Central Air Conditioning: | Central Air |
| Central Vac: | N |
| Laundry Level: | Syste |
| Ensuite Laundry: | F |
| Elevator Lift: | False |
| Sewers: | Sewer |
$
%
Years
This calculator is for demonstration purposes only. Always consult a professional
financial advisor before making personal financial decisions.
| Although the information displayed is believed to be accurate, no warranties or representations are made of any kind. |
| RE/MAX QUINTE LTD. |
|
|

Dir:
647-472-6050
Bus:
905-709-7408
Fax:
905-709-7400
| Book Showing | Email a Friend |
Jump To:
At a Glance:
| Type: | Freehold - Detached |
| Area: | Hastings |
| Municipality: | Belleville |
| Neighbourhood: | Belleville Ward |
| Style: | Sidesplit |
| Tax: | $3,632 |
| Beds: | 3 |
| Baths: | 2 |
| Fireplace: | Y |
| Pool: | None |
Locatin Map:
Payment Calculator:

