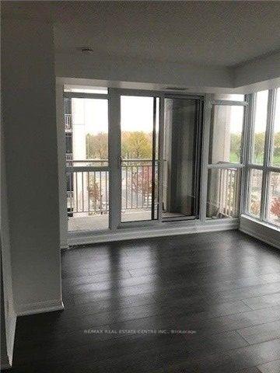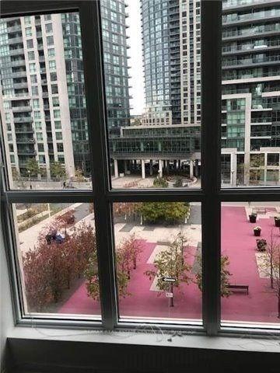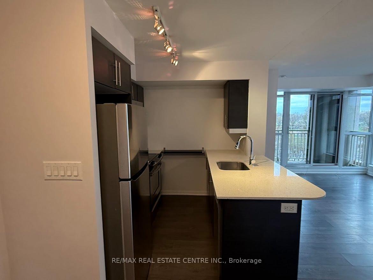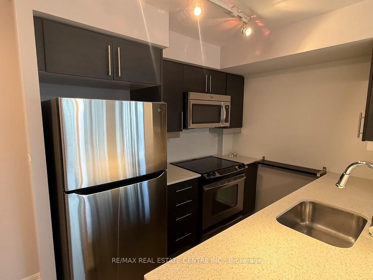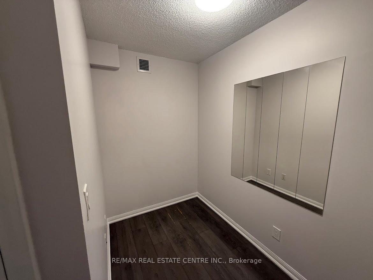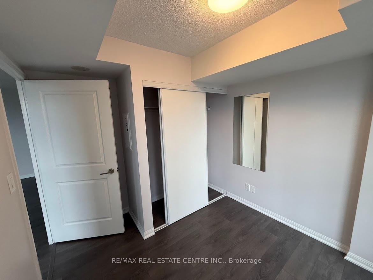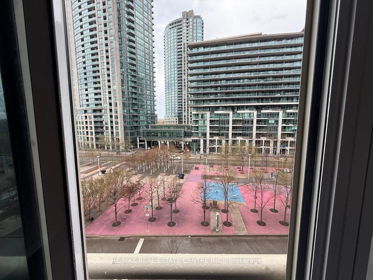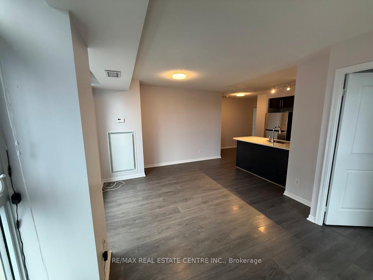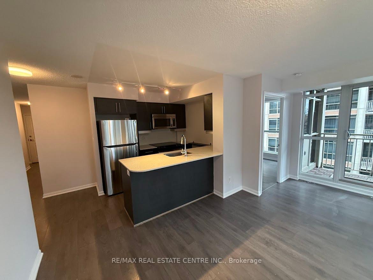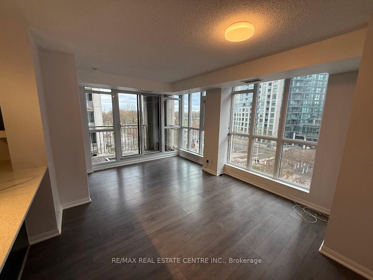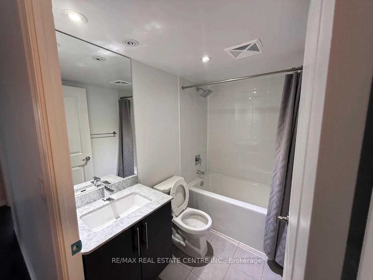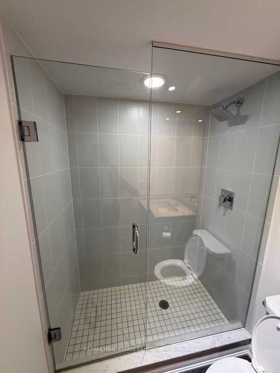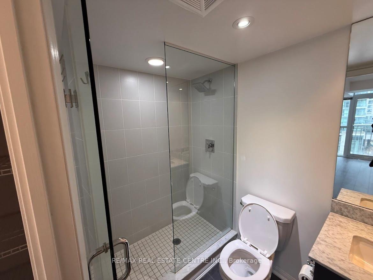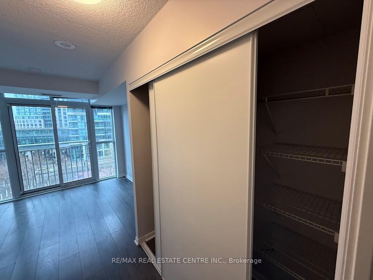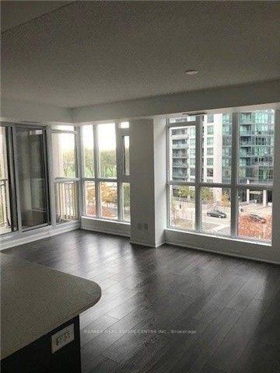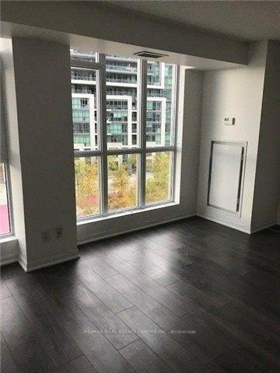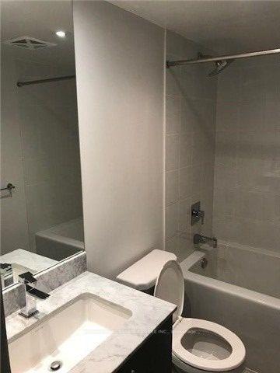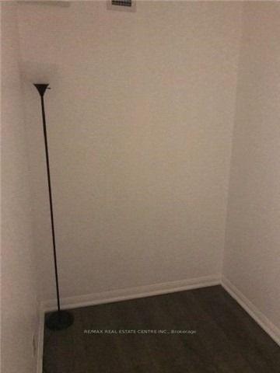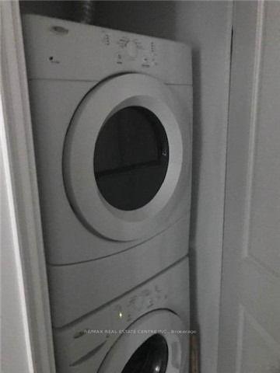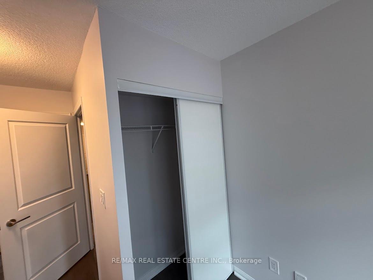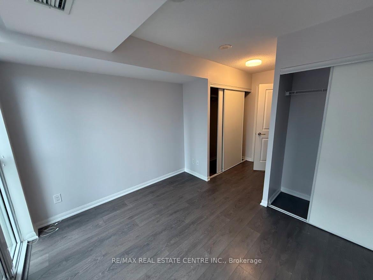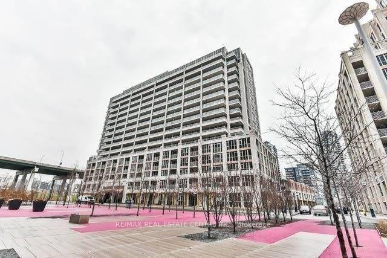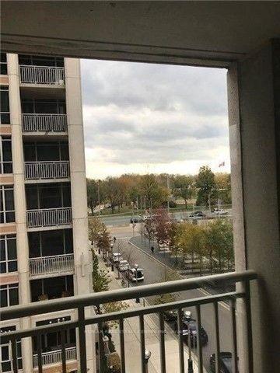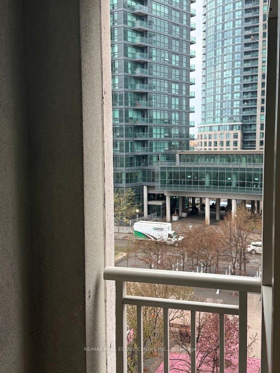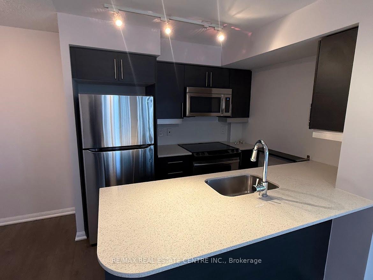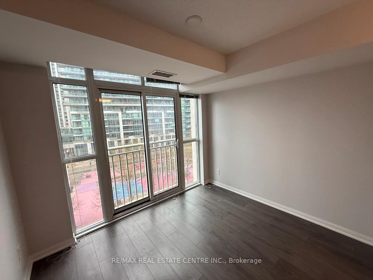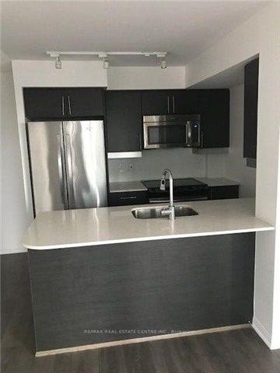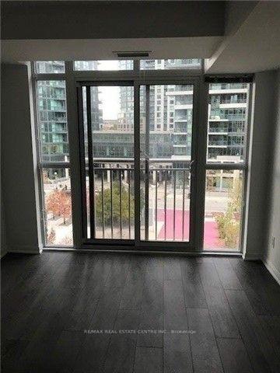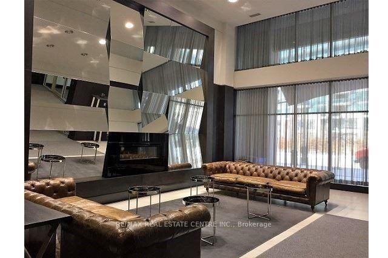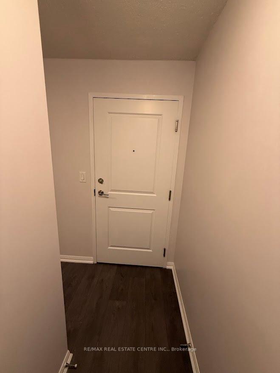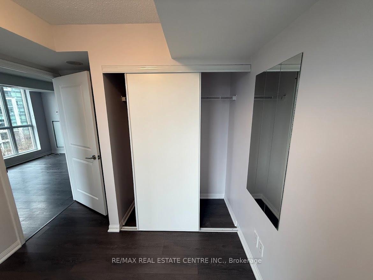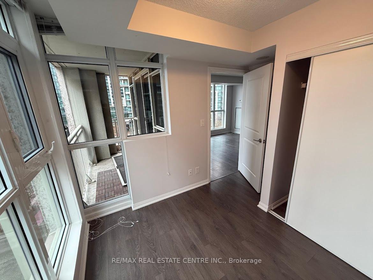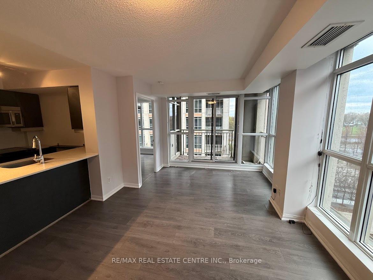$899,888
Available - For Sale
Listing ID: C12120244
35 Bastion Stre , Toronto, M5V 0C2, Toronto
| Experience lakefront living at its finest in this stunning, sun-filled corner suite at York Harbour Club featuring 2 spacious bedrooms, a den perfect as a home office, 2 modern baths, and a newly painted interior in immaculate condition. Enjoy breathtaking park and lake views spacious balcony, with walkout from both the living room, which also boasts a walk-in closet and an ensuite bath. This bright, quiet unit sits at the end of the hallway for added privacy and includes 1 parking spot and a locker. The chefs kitchen features stainless steel appliances, granite countertops, a breakfast bar, and an open-concept layout perfect for entertaining. Steps to transit, shops , restaurants, waterfront trails, Stackt Market, Loblaws, LCBO, library, CNE, Rogers Centre, CN Tower, Financial District, and the Island Airporteverything you need is right at your doorstep. |
| Price | $899,888 |
| Taxes: | $3140.12 |
| Occupancy: | Vacant |
| Address: | 35 Bastion Stre , Toronto, M5V 0C2, Toronto |
| Postal Code: | M5V 0C2 |
| Province/State: | Toronto |
| Directions/Cross Streets: | Bathurst/ Fort York Blvd |
| Level/Floor | Room | Length(ft) | Width(ft) | Descriptions | |
| Room 1 | Main | Living Ro | Laminate, W/O To Balcony, Window | ||
| Room 2 | Main | Dining Ro | Laminate, Open Concept, Window | ||
| Room 3 | Main | Kitchen | Laminate, Quartz Counter, Stainless Steel Appl | ||
| Room 4 | Main | Primary B | Laminate, 3 Pc Ensuite, His and Hers Closets | ||
| Room 5 | Main | Bedroom 2 | Laminate, Closet, Window | ||
| Room 6 | Main | Den | Laminate, Separate Room |
| Washroom Type | No. of Pieces | Level |
| Washroom Type 1 | 4 | Main |
| Washroom Type 2 | 3 | Main |
| Washroom Type 3 | 0 | |
| Washroom Type 4 | 0 | |
| Washroom Type 5 | 0 |
| Total Area: | 0.00 |
| Washrooms: | 2 |
| Heat Type: | Forced Air |
| Central Air Conditioning: | Central Air |
$
%
Years
This calculator is for demonstration purposes only. Always consult a professional
financial advisor before making personal financial decisions.
| Although the information displayed is believed to be accurate, no warranties or representations are made of any kind. |
| RE/MAX REAL ESTATE CENTRE INC. |
|
|

Dir:
647-472-6050
Bus:
905-709-7408
Fax:
905-709-7400
| Book Showing | Email a Friend |
Jump To:
At a Glance:
| Type: | Com - Condo Apartment |
| Area: | Toronto |
| Municipality: | Toronto C01 |
| Neighbourhood: | Niagara |
| Style: | Apartment |
| Tax: | $3,140.12 |
| Maintenance Fee: | $715.3 |
| Beds: | 2+1 |
| Baths: | 2 |
| Fireplace: | N |
Locatin Map:
Payment Calculator:

