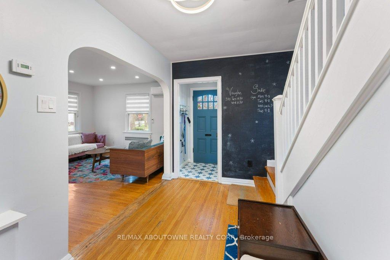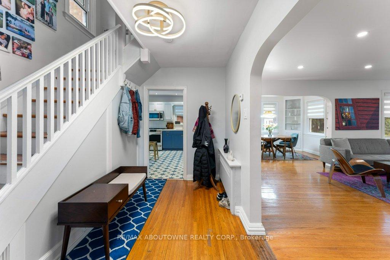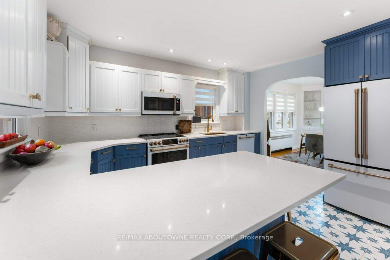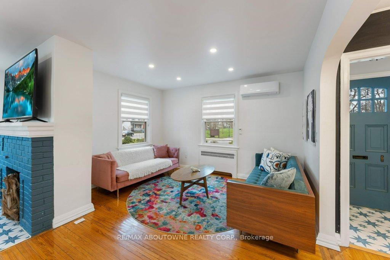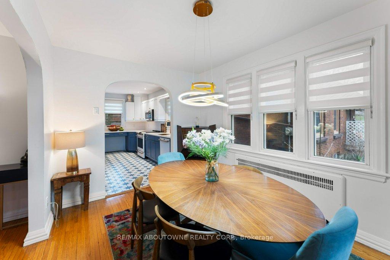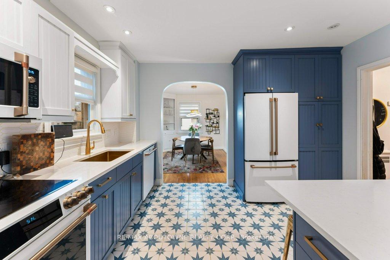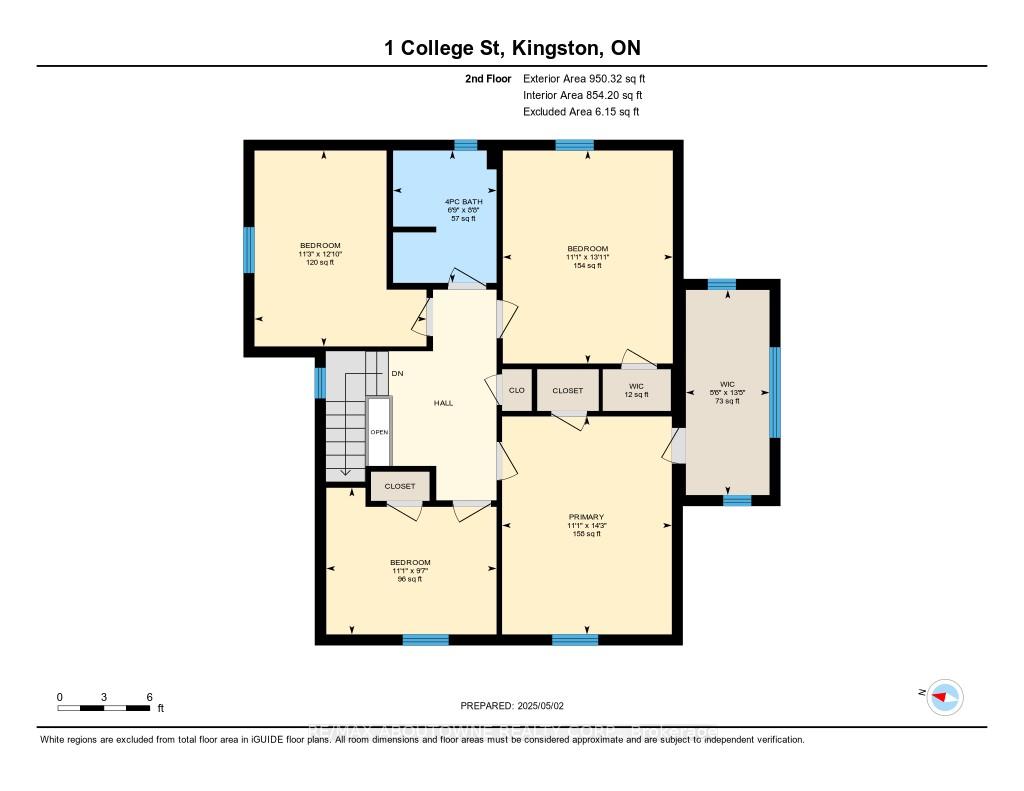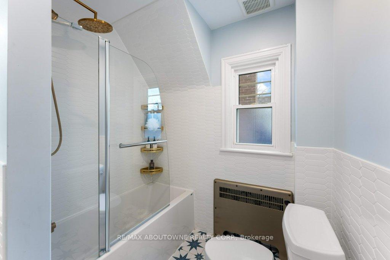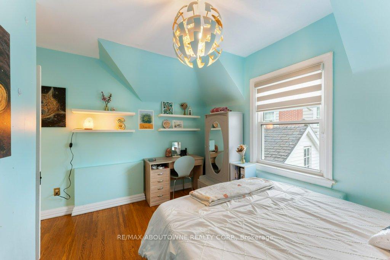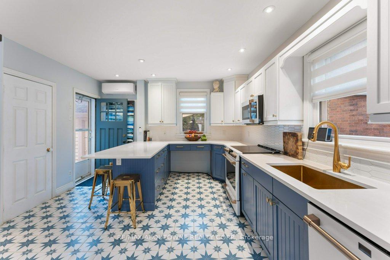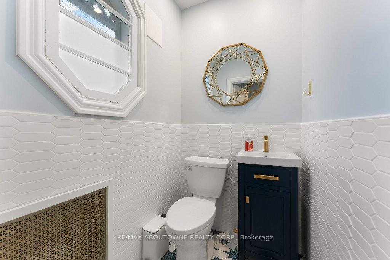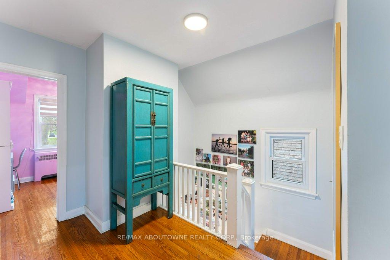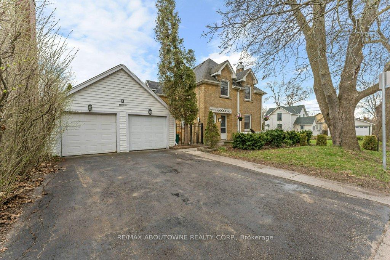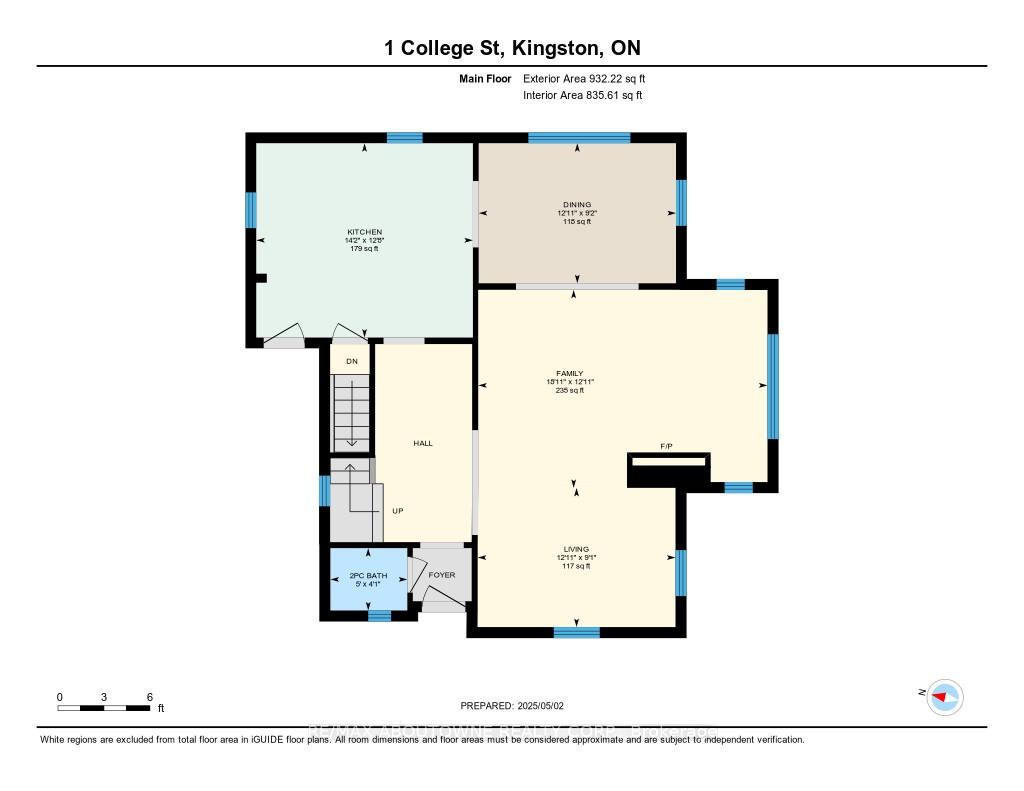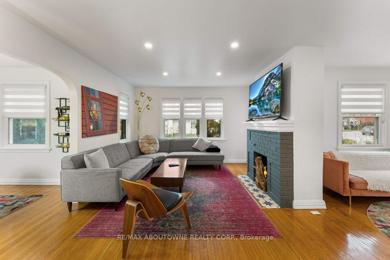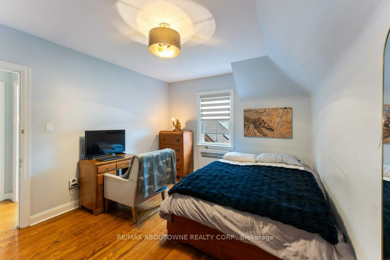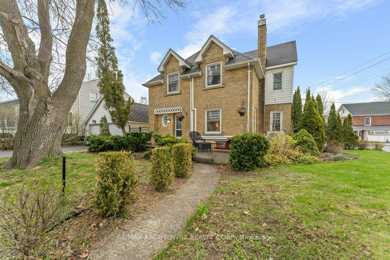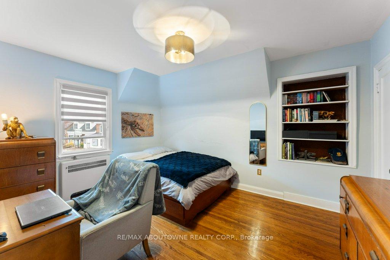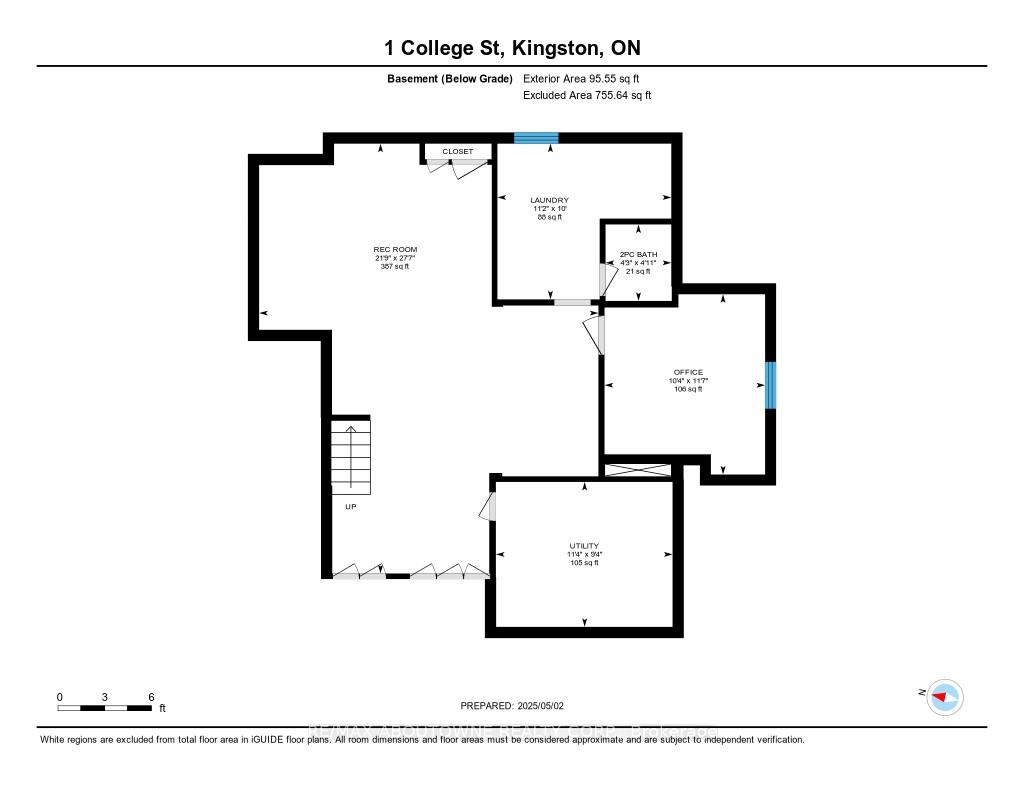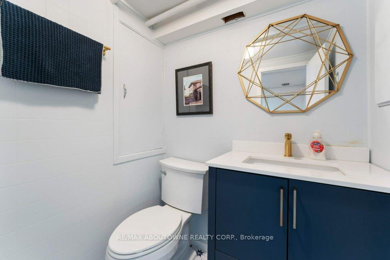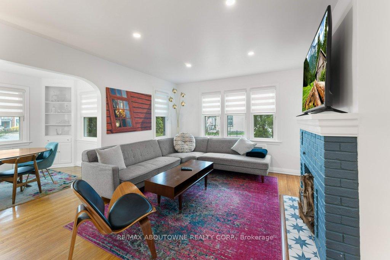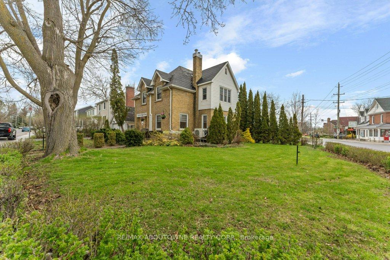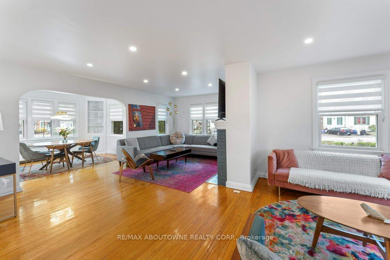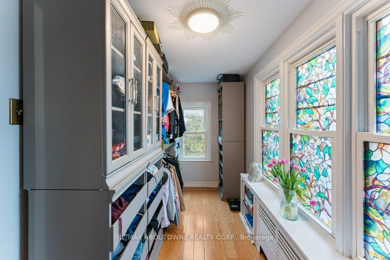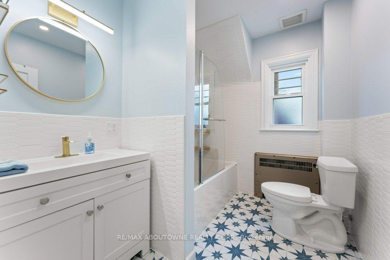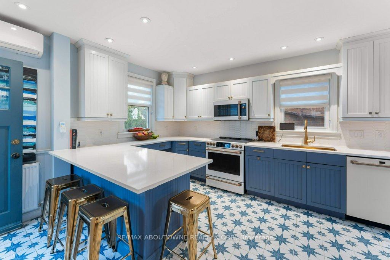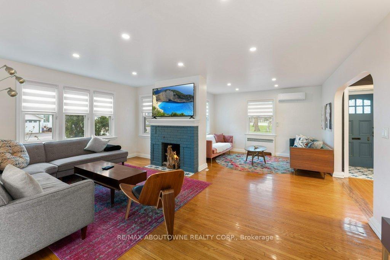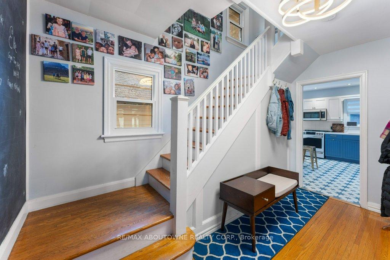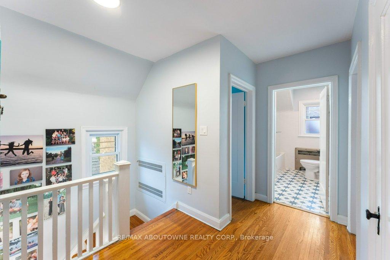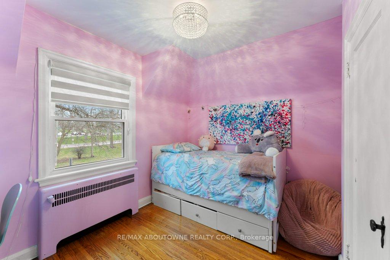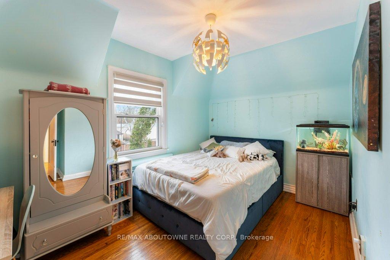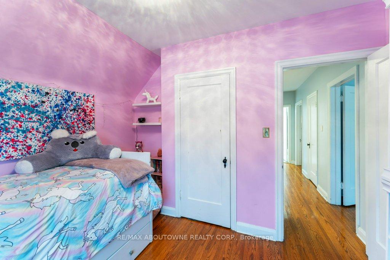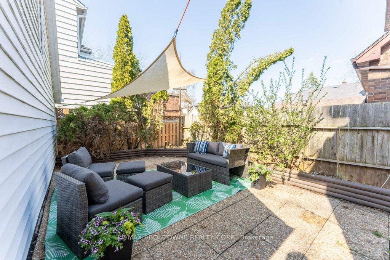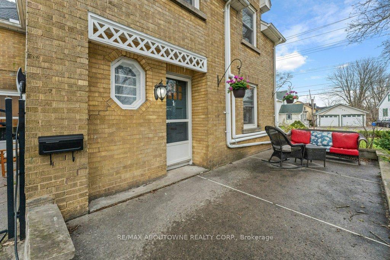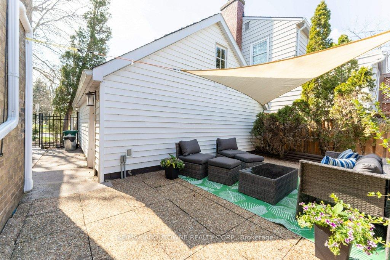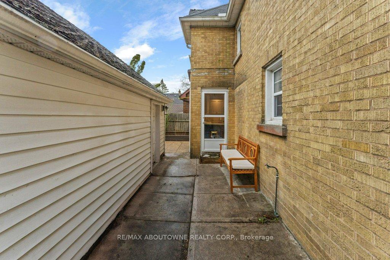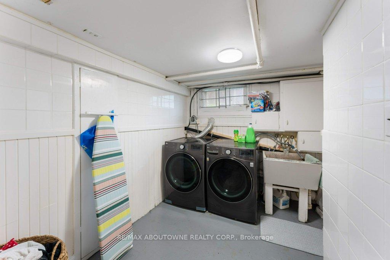$1,100,000
Available - For Sale
Listing ID: X12120254
1 College Stre , Kingston, K7L 4L5, Frontenac
| Fully renovated 4-bedroom, 3-bathroom home in Kingstons highly desirable Winston Churchill School District! Perfect for young professionals and families, 1 College Street is steps from Queens University main and west campus, Kingston General Hospital, Bader/Tett centre, and waterfront. Major updates (2021-2022) include a custom kitchen with GE Café appliances, open-concept main floor with feature archways and pot lights, renovated bathrooms, new ductless air conditioning, upgraded exterior electrical ready for EV charger, and a detached 2-car garage. Enjoy a charming private back courtyard. Convenient to Kingston Tennis Club, Cataraqui Golf and Country Club, and all downtown amenities. Move-in ready family home in an unbeatable location! |
| Price | $1,100,000 |
| Taxes: | $8929.06 |
| Assessment Year: | 2024 |
| Occupancy: | Owner |
| Address: | 1 College Stre , Kingston, K7L 4L5, Frontenac |
| Directions/Cross Streets: | College / Union |
| Rooms: | 8 |
| Rooms +: | 2 |
| Bedrooms: | 4 |
| Bedrooms +: | 0 |
| Family Room: | T |
| Basement: | Partially Fi |
| Level/Floor | Room | Length(ft) | Width(ft) | Descriptions | |
| Room 1 | Ground | Living Ro | 12.56 | 12.66 | |
| Room 2 | Ground | Family Ro | 18.56 | 12.4 | |
| Room 3 | Ground | Dining Ro | 8.99 | 12.66 | |
| Room 4 | Ground | Kitchen | 12.5 | 13.97 | |
| Room 5 | Second | Primary B | 14.46 | 10.82 | |
| Room 6 | Second | Bedroom 2 | 10.82 | 13.81 | |
| Room 7 | Second | Bedroom 3 | 12.3 | 8.66 | |
| Room 8 | Second | Bedroom 4 | 8.23 | 10.99 | |
| Room 9 | Basement | Recreatio | 14.83 | 25.98 | |
| Room 10 | Basement | Office | 10.3 | 9.22 |
| Washroom Type | No. of Pieces | Level |
| Washroom Type 1 | 2 | Main |
| Washroom Type 2 | 4 | Second |
| Washroom Type 3 | 2 | Basement |
| Washroom Type 4 | 0 | |
| Washroom Type 5 | 0 |
| Total Area: | 0.00 |
| Property Type: | Detached |
| Style: | 2-Storey |
| Exterior: | Brick |
| Garage Type: | Detached |
| Drive Parking Spaces: | 2 |
| Pool: | None |
| Approximatly Square Footage: | 1500-2000 |
| CAC Included: | N |
| Water Included: | N |
| Cabel TV Included: | N |
| Common Elements Included: | N |
| Heat Included: | N |
| Parking Included: | N |
| Condo Tax Included: | N |
| Building Insurance Included: | N |
| Fireplace/Stove: | N |
| Heat Type: | Radiant |
| Central Air Conditioning: | Wall Unit(s |
| Central Vac: | N |
| Laundry Level: | Syste |
| Ensuite Laundry: | F |
| Sewers: | Sewer |
$
%
Years
This calculator is for demonstration purposes only. Always consult a professional
financial advisor before making personal financial decisions.
| Although the information displayed is believed to be accurate, no warranties or representations are made of any kind. |
| RE/MAX ABOUTOWNE REALTY CORP. |
|
|

Dir:
647-472-6050
Bus:
905-709-7408
Fax:
905-709-7400
| Virtual Tour | Book Showing | Email a Friend |
Jump To:
At a Glance:
| Type: | Freehold - Detached |
| Area: | Frontenac |
| Municipality: | Kingston |
| Neighbourhood: | 14 - Central City East |
| Style: | 2-Storey |
| Tax: | $8,929.06 |
| Beds: | 4 |
| Baths: | 3 |
| Fireplace: | N |
| Pool: | None |
Locatin Map:
Payment Calculator:

