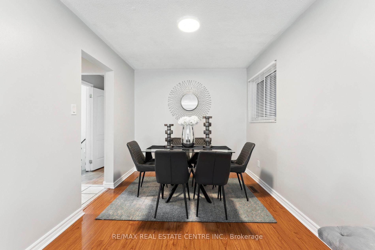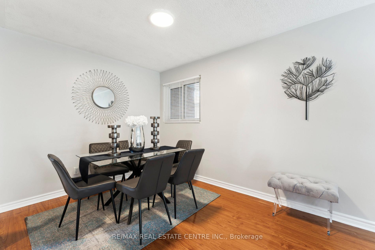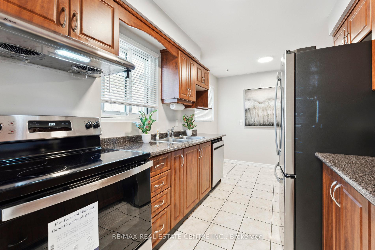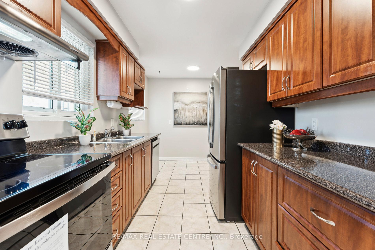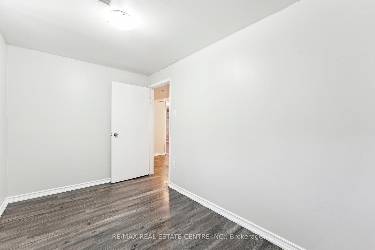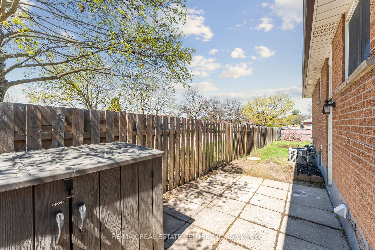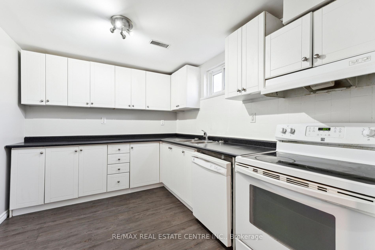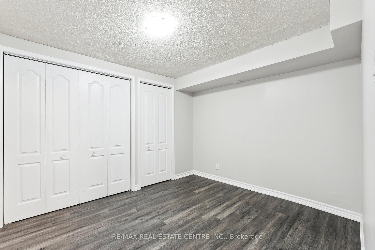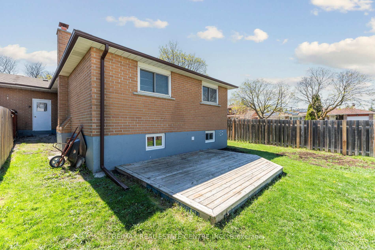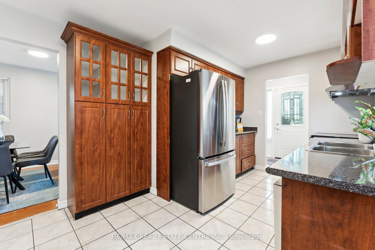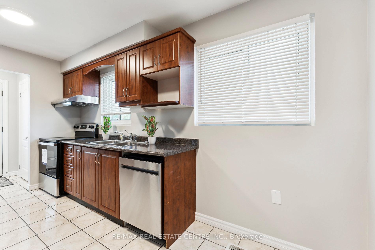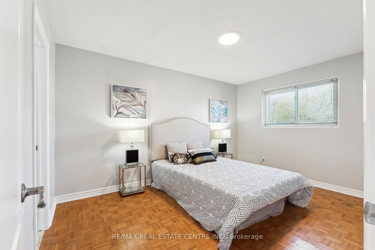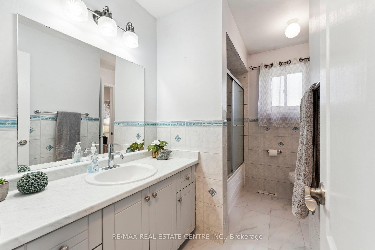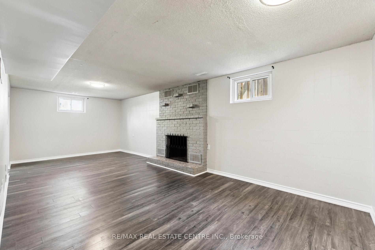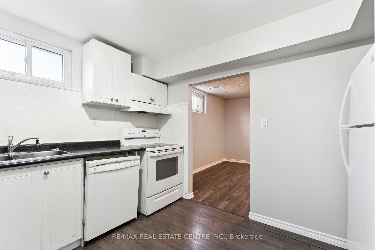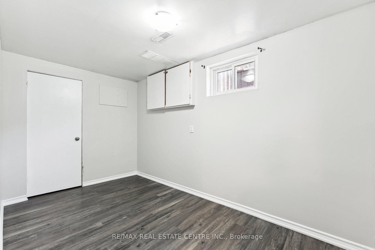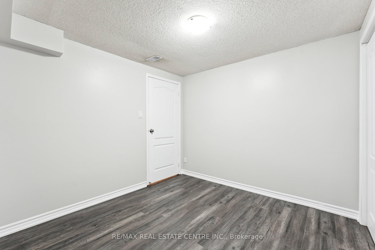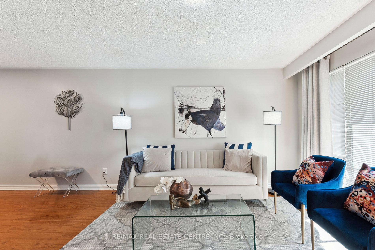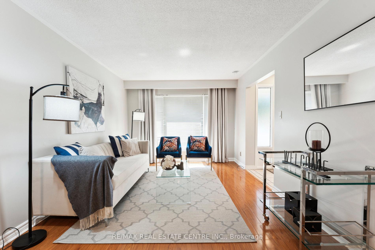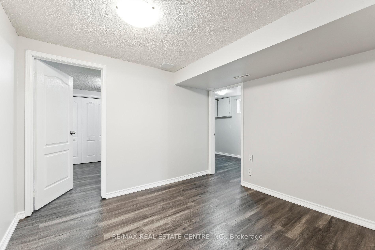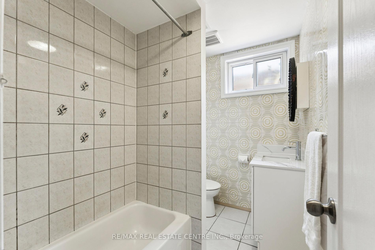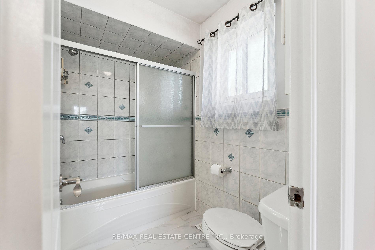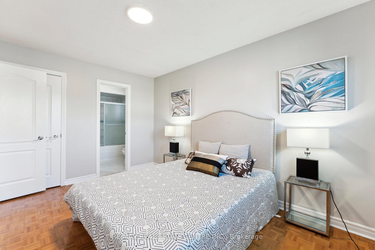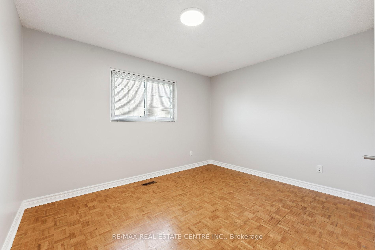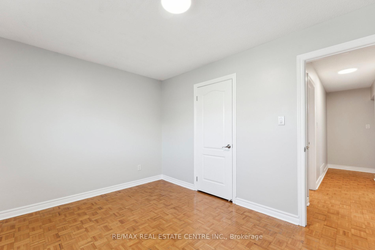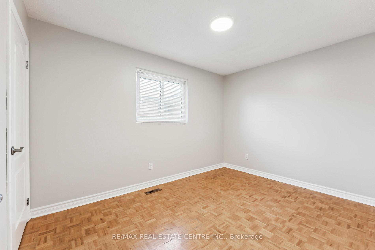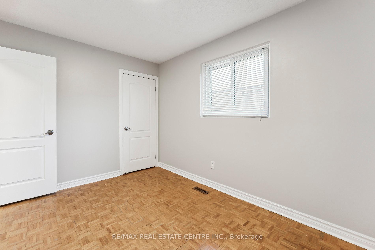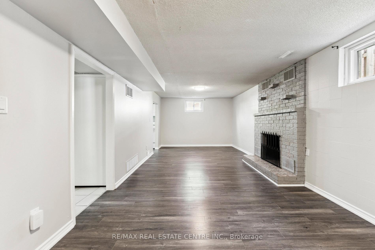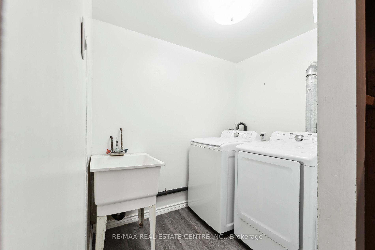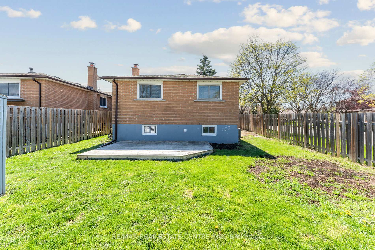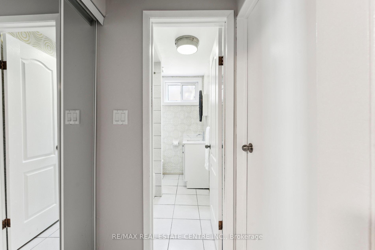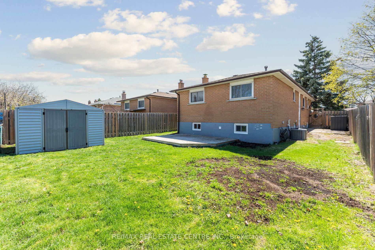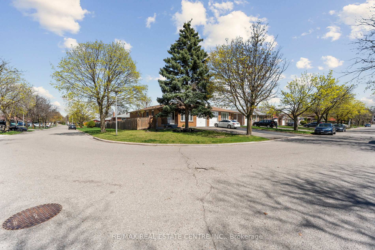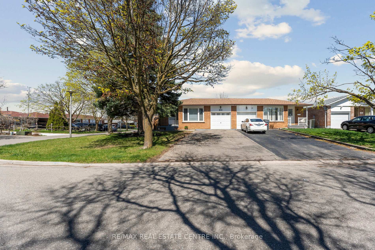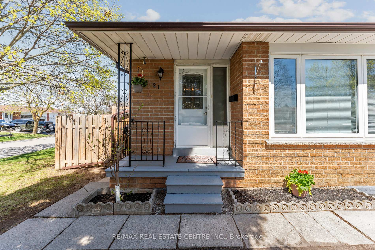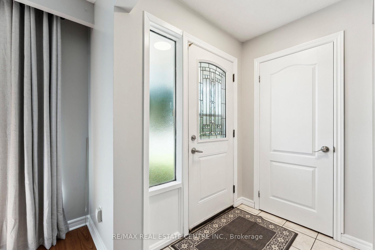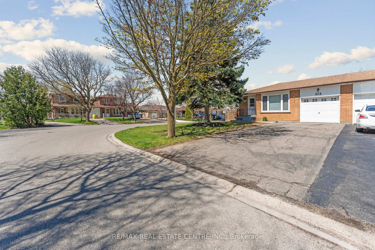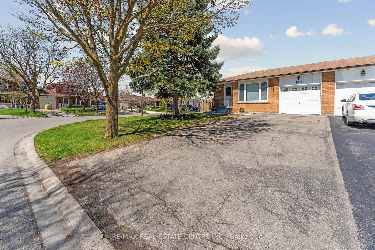$885,000
Available - For Sale
Listing ID: W12120081
21 Marchbank Cres , Brampton, L6S 3A7, Peel
| Sensational Semi Bungalow w/Sep. Entrance To Finished Basement! Situated On A Premium Corner Lot, This Beauty Boasts Huge Sunfilled Windows Thruout, Updated Laminate Floors, Freshly Painted Interior Top to Bottom, Spacious Living & Dining Area w/Massive Picture Window, Great Sized Eat In Kitchen Boasting Updated Cabinetry, Pantry & Pot Drawer Features, Updated Steel Appliances & More! 3 Spacious Bedrooms w/Primary Featuring A Semi Ensuite Into Main Bathrm! Side Entrance Leads To Fantastic Updated Finished Basement Featuring Modern 2nd Kitchen w/Tons Of Counter & Cabinetry Space, Oversized Family Room w/Huge Above Grade Windows, Office/Flex Space, 2 Additional Bedrms & Separate Laundry Rm In Common Area! Ideally Located Steps To Amenities, Schools, Public Transit, Hospital, Shops & Highways. Great Curb Appeal, Spacious Double Drive & Garage w/Tons Of Storage Space & Oversized Fenced Backyard w/Lots Of Space To Entertain! Incl: 2 Stoves , 2 Fridges, 2 Dishwashers, Washer & Dryer, Furnace, CAC All Included! Lots Of Updates Already Professionally Done For You Making This A Solid Home & Perfect Turn Key Investment For Large Families, First Time Buyers Or Investors! |
| Price | $885,000 |
| Taxes: | $4571.30 |
| Occupancy: | Vacant |
| Address: | 21 Marchbank Cres , Brampton, L6S 3A7, Peel |
| Directions/Cross Streets: | Bovaird & McKay |
| Rooms: | 6 |
| Rooms +: | 6 |
| Bedrooms: | 3 |
| Bedrooms +: | 2 |
| Family Room: | F |
| Basement: | Separate Ent, Finished |
| Level/Floor | Room | Length(ft) | Width(ft) | Descriptions | |
| Room 1 | Main | Living Ro | 25.98 | 11.15 | Laminate, Picture Window, Open Concept |
| Room 2 | Main | Dining Ro | 25.98 | 8.82 | Laminate, Large Window, Combined w/Living |
| Room 3 | Main | Kitchen | 14.76 | 8.07 | Eat-in Kitchen, Pantry, Stainless Steel Appl |
| Room 4 | Main | Primary B | 14.33 | 10.07 | Hardwood Floor, Semi Ensuite, Large Window |
| Room 5 | Main | Bedroom 2 | 12.14 | 9.94 | Hardwood Floor, Closet, Large Window |
| Room 6 | Main | Bedroom 3 | 12.5 | 10.23 | Hardwood Floor, Closet, Window |
| Room 7 | Basement | Laundry | 7.51 | 5.58 | Laminate, Separate Room, Laundry Sink |
| Room 8 | Basement | Great Roo | 28.73 | 9.84 | Laminate, Above Grade Window, Open Concept |
| Room 9 | Basement | Kitchen | 11.94 | 11.25 | Laminate, Above Grade Window |
| Room 10 | Basement | Common Ro | 10.82 | 9.15 | Laminate, Double Doors |
| Room 11 | Basement | Bedroom | 10.82 | 6.56 | Laminate, Double Closet |
| Room 12 | Basement | Bedroom | 13.25 | 7.51 | Laminate, Closet, Above Grade Window |
| Washroom Type | No. of Pieces | Level |
| Washroom Type 1 | 4 | Main |
| Washroom Type 2 | 4 | Basement |
| Washroom Type 3 | 0 | |
| Washroom Type 4 | 0 | |
| Washroom Type 5 | 0 |
| Total Area: | 0.00 |
| Property Type: | Semi-Detached |
| Style: | Bungalow-Raised |
| Exterior: | Brick, Aluminum Siding |
| Garage Type: | Attached |
| (Parking/)Drive: | Private Do |
| Drive Parking Spaces: | 2 |
| Park #1 | |
| Parking Type: | Private Do |
| Park #2 | |
| Parking Type: | Private Do |
| Pool: | None |
| Other Structures: | Garden Shed |
| Approximatly Square Footage: | 700-1100 |
| Property Features: | Fenced Yard, Hospital |
| CAC Included: | N |
| Water Included: | N |
| Cabel TV Included: | N |
| Common Elements Included: | N |
| Heat Included: | N |
| Parking Included: | N |
| Condo Tax Included: | N |
| Building Insurance Included: | N |
| Fireplace/Stove: | N |
| Heat Type: | Forced Air |
| Central Air Conditioning: | Central Air |
| Central Vac: | N |
| Laundry Level: | Syste |
| Ensuite Laundry: | F |
| Sewers: | Sewer |
$
%
Years
This calculator is for demonstration purposes only. Always consult a professional
financial advisor before making personal financial decisions.
| Although the information displayed is believed to be accurate, no warranties or representations are made of any kind. |
| RE/MAX REAL ESTATE CENTRE INC. |
|
|

Dir:
647-472-6050
Bus:
905-709-7408
Fax:
905-709-7400
| Virtual Tour | Book Showing | Email a Friend |
Jump To:
At a Glance:
| Type: | Freehold - Semi-Detached |
| Area: | Peel |
| Municipality: | Brampton |
| Neighbourhood: | Central Park |
| Style: | Bungalow-Raised |
| Tax: | $4,571.3 |
| Beds: | 3+2 |
| Baths: | 2 |
| Fireplace: | N |
| Pool: | None |
Locatin Map:
Payment Calculator:


