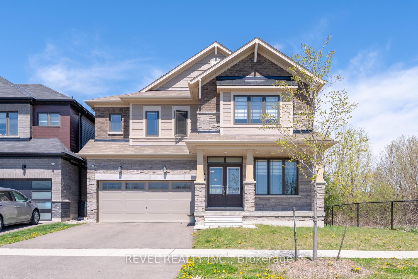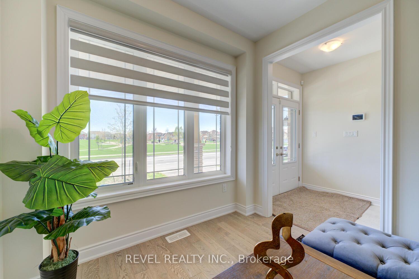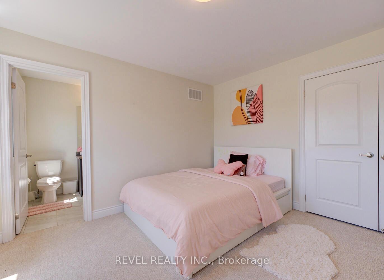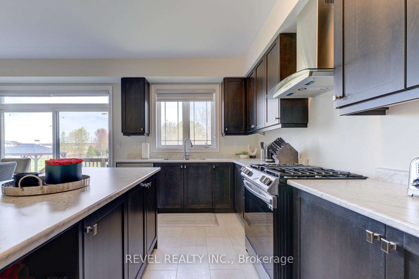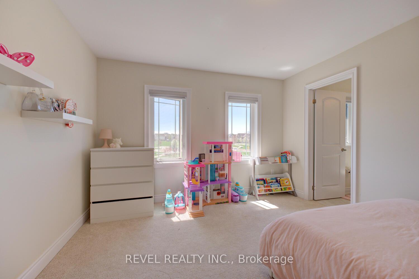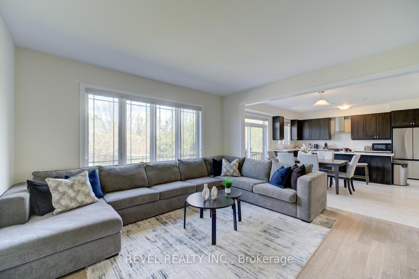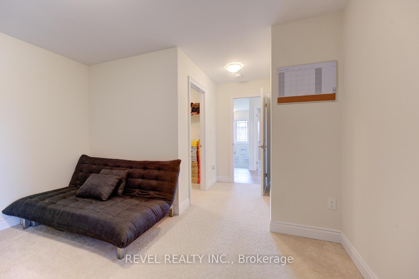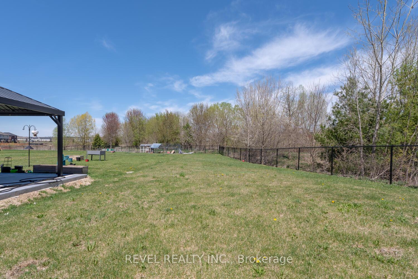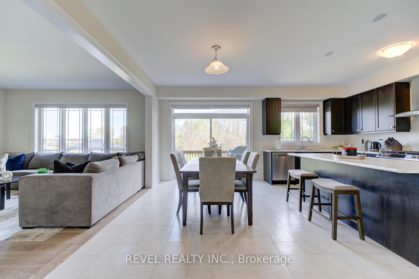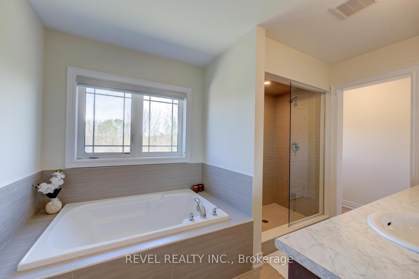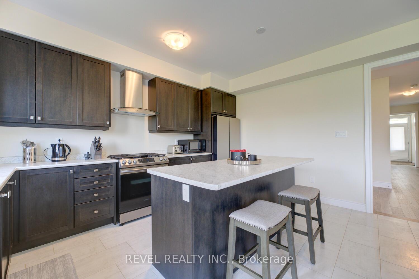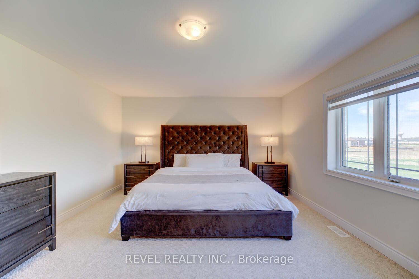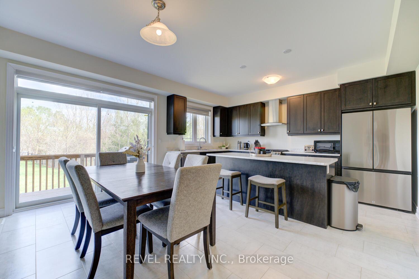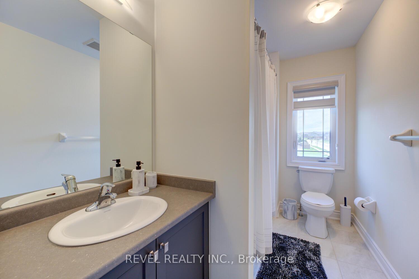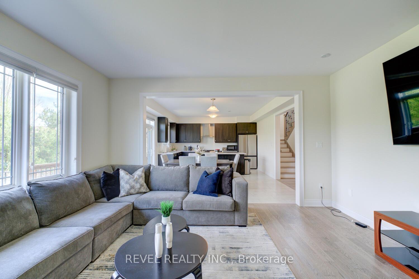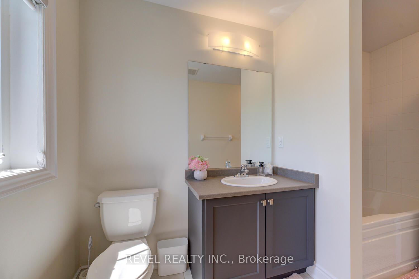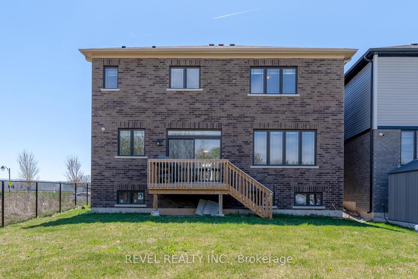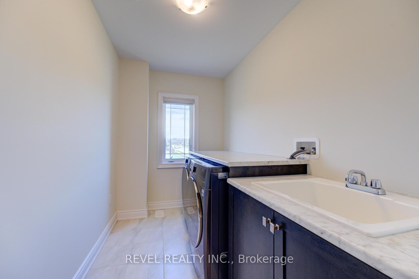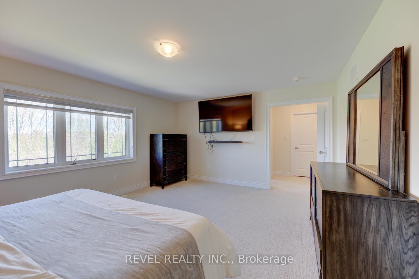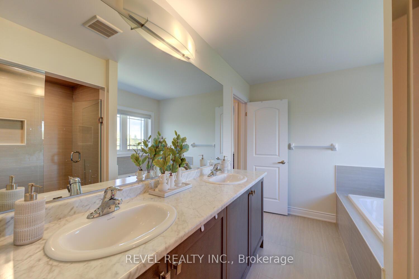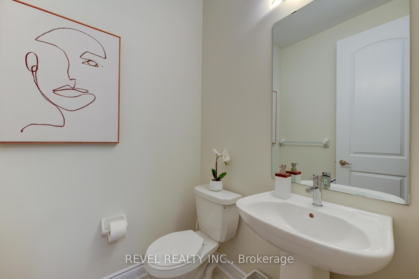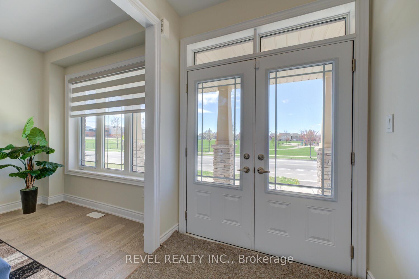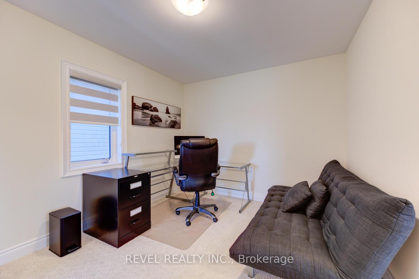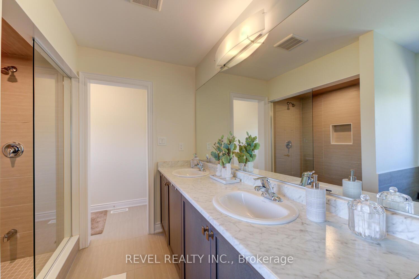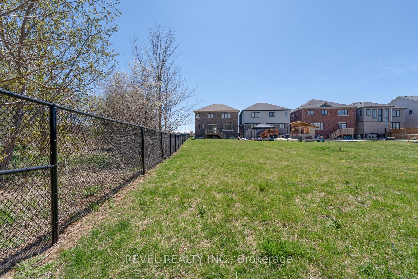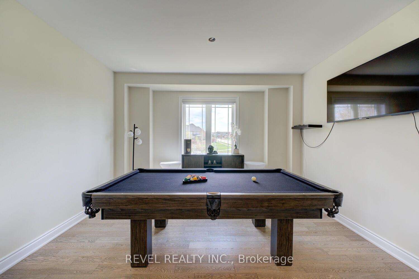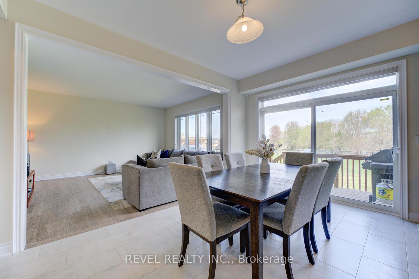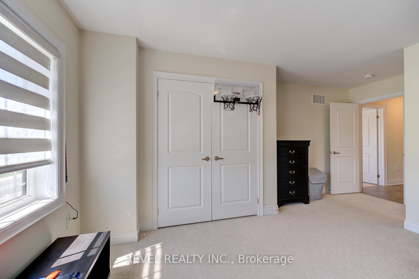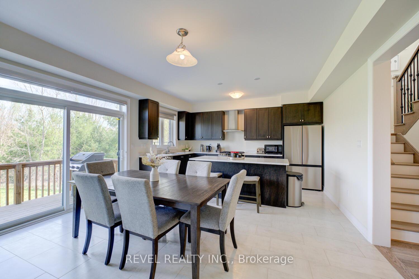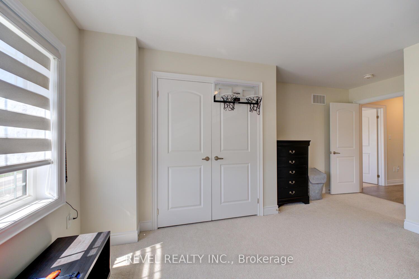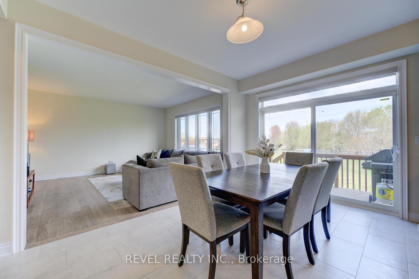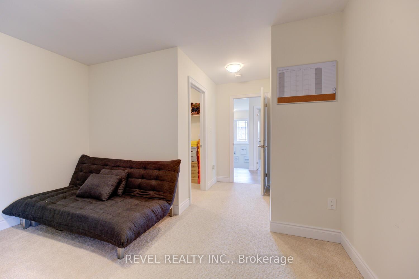$929,999
Available - For Sale
Listing ID: X12120014
372 Blackburn Driv , Brantford, N3T 5L5, Brantford
| Welcome to this stunning 2-storey detached corner-lot home located in one of Brantford's most sought-after family-friendly neighborhoods. With 4 spacious bedrooms and 3.5 bathrooms, this modern gem offers the perfect blend of comfort, function, and opportunity. Step inside and experience the bright, open-concept layout - perfect for entertaining, family gatherings, or simply enjoying the natural flow of space. The home sits on a very large lot, boasting a massive backyard with an impressive 211 ft depth a rare opportunity to create your dream outdoor oasis with room for a pool, garden, patio, and more. The unfinished basement offers a blank canvas for your creativity design - a home theatre, gym, in-law suite, or custom rec room tailored to your lifestyle. Nestled in a vibrant community, close to parks, trails, top-rated schools, and everyday conveniences like grocery stores. This home delivers both tranquility and accessibility, it is more than a house - it's your next chapter! |
| Price | $929,999 |
| Taxes: | $5941.00 |
| Occupancy: | Owner |
| Address: | 372 Blackburn Driv , Brantford, N3T 5L5, Brantford |
| Directions/Cross Streets: | Conklin Rd/Blackburn Dr |
| Rooms: | 3 |
| Bedrooms: | 4 |
| Bedrooms +: | 0 |
| Family Room: | T |
| Basement: | Unfinished |
| Washroom Type | No. of Pieces | Level |
| Washroom Type 1 | 2 | Ground |
| Washroom Type 2 | 3 | Second |
| Washroom Type 3 | 5 | Second |
| Washroom Type 4 | 0 | |
| Washroom Type 5 | 0 |
| Total Area: | 0.00 |
| Property Type: | Detached |
| Style: | 2-Storey |
| Exterior: | Brick |
| Garage Type: | Built-In |
| Drive Parking Spaces: | 2 |
| Pool: | None |
| Approximatly Square Footage: | 2500-3000 |
| CAC Included: | N |
| Water Included: | N |
| Cabel TV Included: | N |
| Common Elements Included: | N |
| Heat Included: | N |
| Parking Included: | N |
| Condo Tax Included: | N |
| Building Insurance Included: | N |
| Fireplace/Stove: | Y |
| Heat Type: | Forced Air |
| Central Air Conditioning: | Central Air |
| Central Vac: | N |
| Laundry Level: | Syste |
| Ensuite Laundry: | F |
| Sewers: | Sewer |
$
%
Years
This calculator is for demonstration purposes only. Always consult a professional
financial advisor before making personal financial decisions.
| Although the information displayed is believed to be accurate, no warranties or representations are made of any kind. |
| REVEL REALTY INC. |
|
|

Dir:
647-472-6050
Bus:
905-709-7408
Fax:
905-709-7400
| Book Showing | Email a Friend |
Jump To:
At a Glance:
| Type: | Freehold - Detached |
| Area: | Brantford |
| Municipality: | Brantford |
| Neighbourhood: | Dufferin Grove |
| Style: | 2-Storey |
| Tax: | $5,941 |
| Beds: | 4 |
| Baths: | 4 |
| Fireplace: | Y |
| Pool: | None |
Locatin Map:
Payment Calculator:

