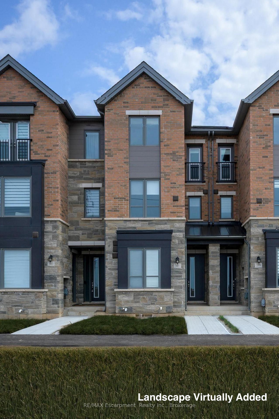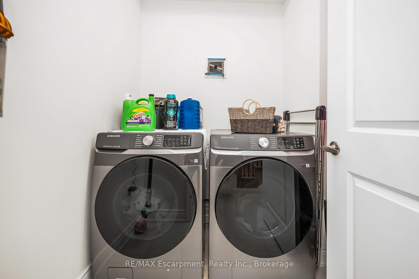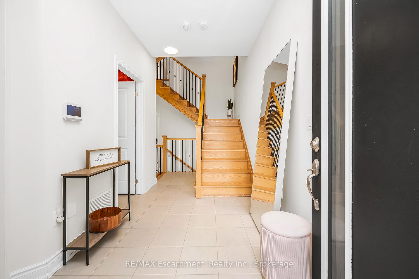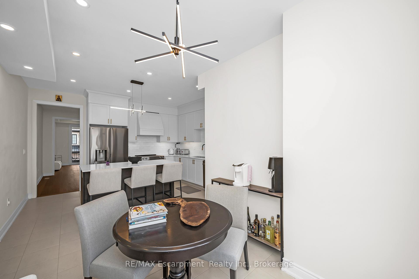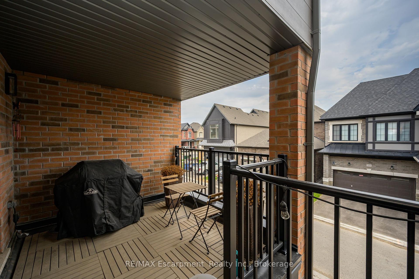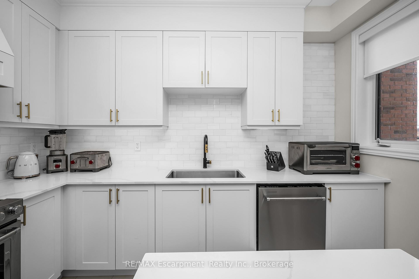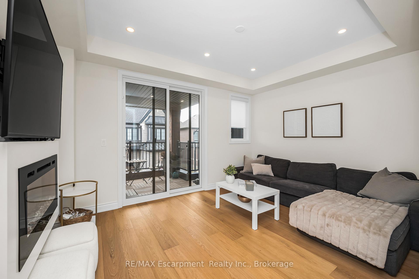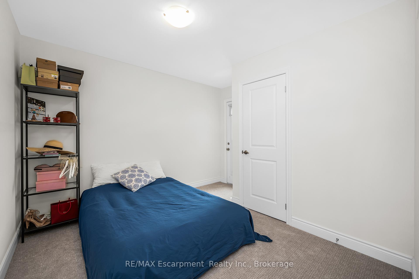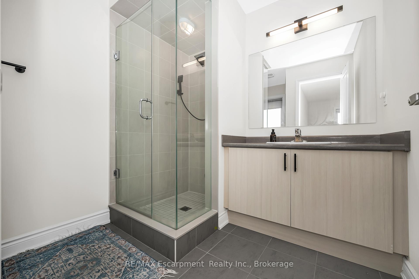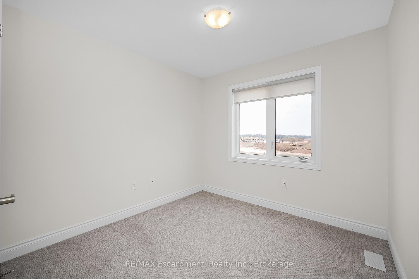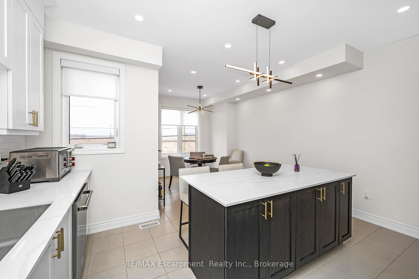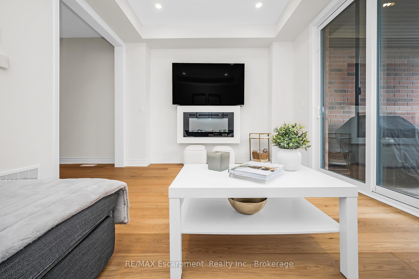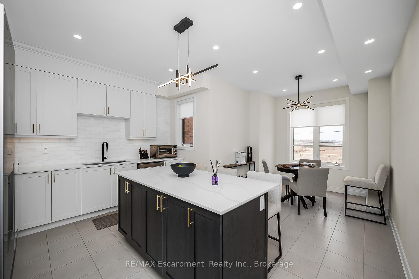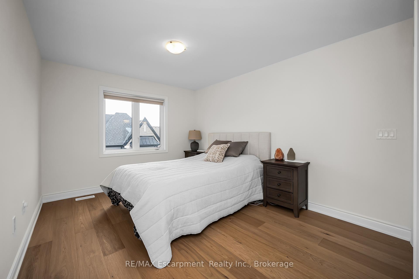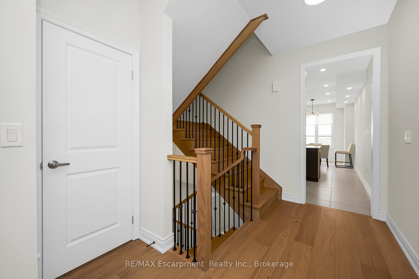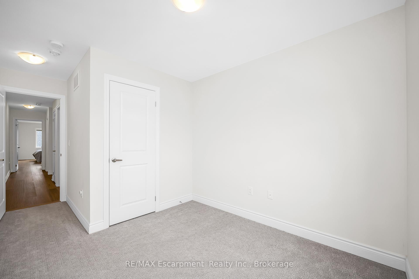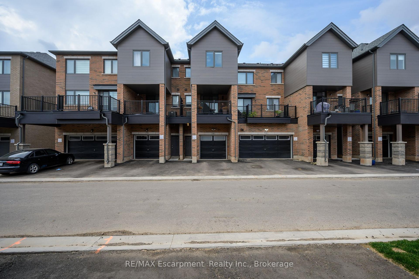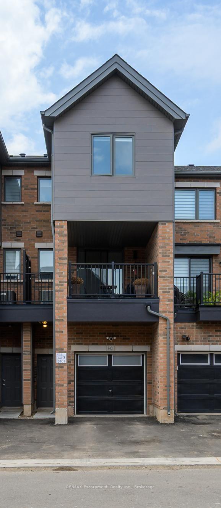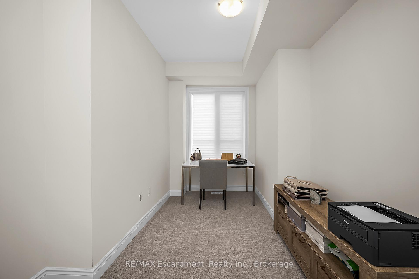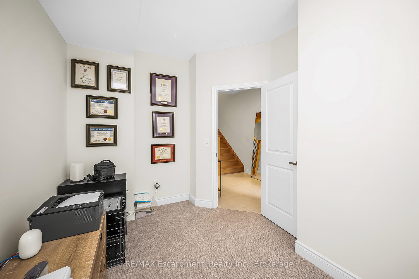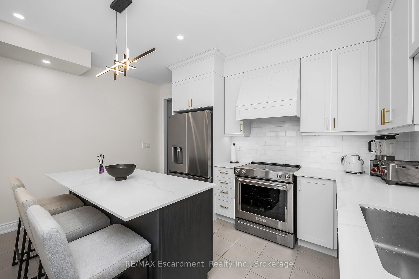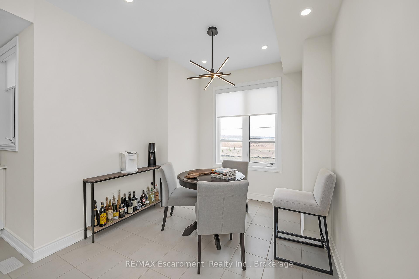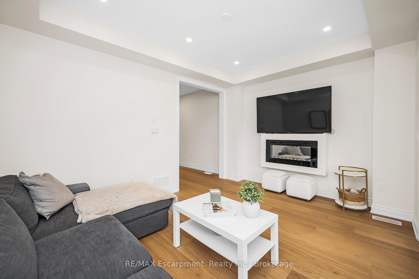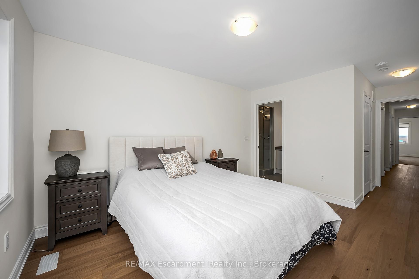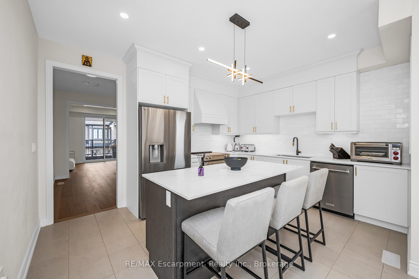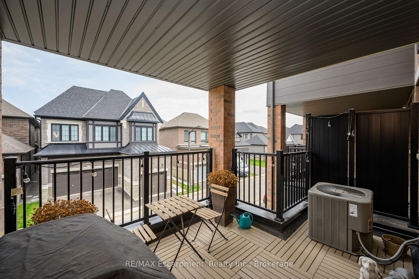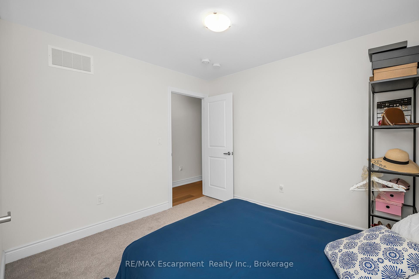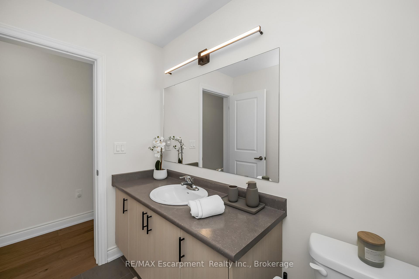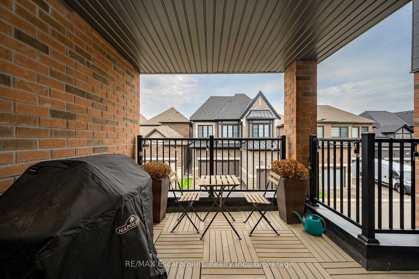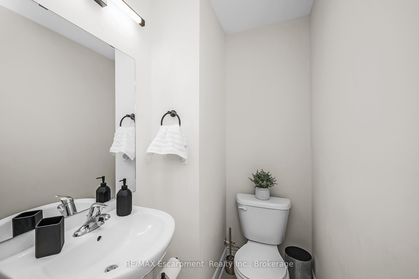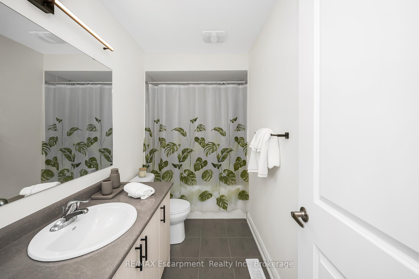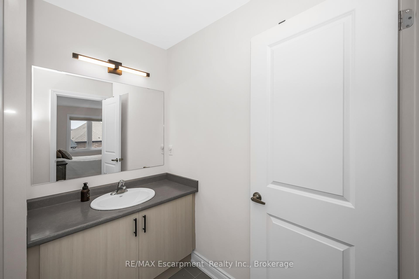$1,199,900
Available - For Sale
Listing ID: W12120446
3401 Sixth Line , Oakville, L6H 0Y7, Halton
| Welcome to this tastefully upgraded, freehold townhome in one of Oakville's most sought-after communities! With 4 bedrooms and 3 bathrooms spread across 3 stylish levels, this home offers the space and flexibility todays families need. The main floor is bright and airy with 9-foot ceilings and a modern kitchen featuring stainless steel appliances and a walk-out balcony--perfect for your morning coffee or unwinding at the end of the day. The layout is super functional, with a private primary retreat complete with a walk-in closet and an ensuite. The additional bedrooms are generous in size and ideal for growing families, guests, or a dedicated home office space. You'll also love the convenience of parking for two--one in the garage and one in the private, covered driveway. This is a fantastic opportunity to get into a thriving, family-friendly neighbourhood close to great schools, parks, and everyday essentials. Whether you're upsizing or buying your first home, this property checks all the boxes! |
| Price | $1,199,900 |
| Taxes: | $4716.00 |
| Occupancy: | Owner |
| Address: | 3401 Sixth Line , Oakville, L6H 0Y7, Halton |
| Directions/Cross Streets: | Dundas St E & Sixth Line |
| Rooms: | 7 |
| Bedrooms: | 4 |
| Bedrooms +: | 0 |
| Family Room: | F |
| Basement: | Full, Unfinished |
| Level/Floor | Room | Length(ft) | Width(ft) | Descriptions | |
| Room 1 | Main | Foyer | 9.12 | 7.08 | |
| Room 2 | Main | Bedroom 2 | 15.09 | 9.12 | |
| Room 3 | Main | Laundry | 6.63 | 6.3 | |
| Room 4 | Second | Kitchen | 11.61 | 14.2 | |
| Room 5 | Second | Primary B | 20.11 | 10.36 | |
| Room 6 | Second | Bedroom 3 | 11.48 | 11.22 | |
| Room 7 | Second | Bedroom 4 | 15.35 | 9.28 |
| Washroom Type | No. of Pieces | Level |
| Washroom Type 1 | 2 | Second |
| Washroom Type 2 | 3 | Third |
| Washroom Type 3 | 4 | Third |
| Washroom Type 4 | 0 | |
| Washroom Type 5 | 0 |
| Total Area: | 0.00 |
| Property Type: | Att/Row/Townhouse |
| Style: | 3-Storey |
| Exterior: | Brick, Stone |
| Garage Type: | Built-In |
| Drive Parking Spaces: | 1 |
| Pool: | None |
| Approximatly Square Footage: | 1500-2000 |
| Property Features: | School, Park |
| CAC Included: | N |
| Water Included: | N |
| Cabel TV Included: | N |
| Common Elements Included: | N |
| Heat Included: | N |
| Parking Included: | N |
| Condo Tax Included: | N |
| Building Insurance Included: | N |
| Fireplace/Stove: | Y |
| Heat Type: | Forced Air |
| Central Air Conditioning: | Central Air |
| Central Vac: | N |
| Laundry Level: | Syste |
| Ensuite Laundry: | F |
| Sewers: | Sewer |
$
%
Years
This calculator is for demonstration purposes only. Always consult a professional
financial advisor before making personal financial decisions.
| Although the information displayed is believed to be accurate, no warranties or representations are made of any kind. |
| RE/MAX Escarpment Realty Inc., Brokerage |
|
|

Dir:
647-472-6050
Bus:
905-709-7408
Fax:
905-709-7400
| Virtual Tour | Book Showing | Email a Friend |
Jump To:
At a Glance:
| Type: | Freehold - Att/Row/Townhouse |
| Area: | Halton |
| Municipality: | Oakville |
| Neighbourhood: | 1008 - GO Glenorchy |
| Style: | 3-Storey |
| Tax: | $4,716 |
| Beds: | 4 |
| Baths: | 3 |
| Fireplace: | Y |
| Pool: | None |
Locatin Map:
Payment Calculator:

