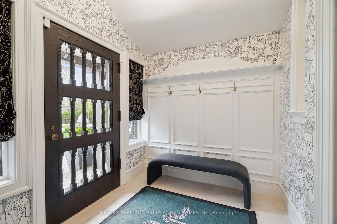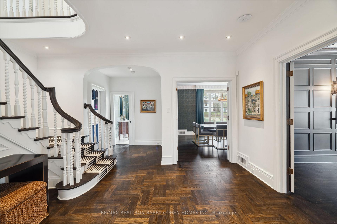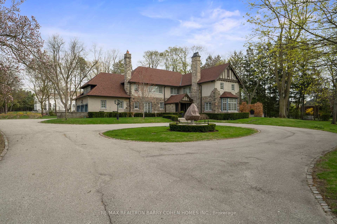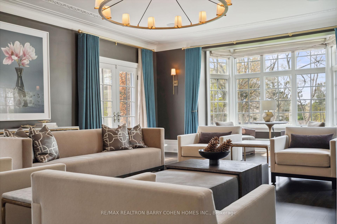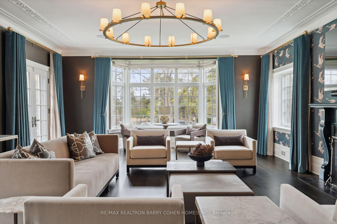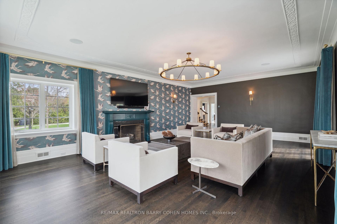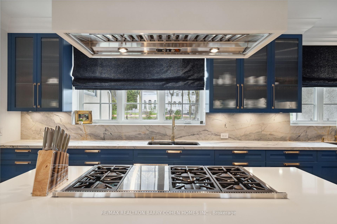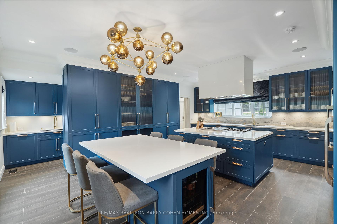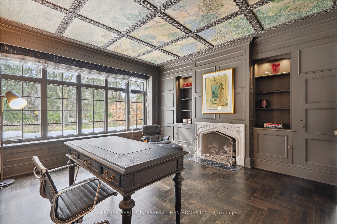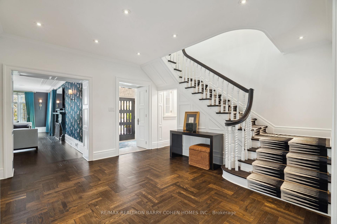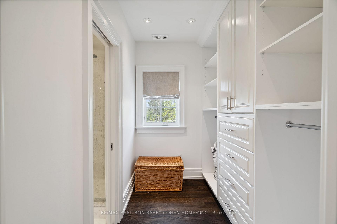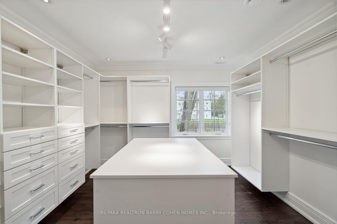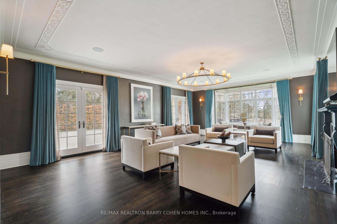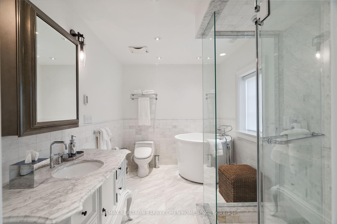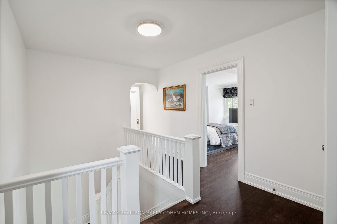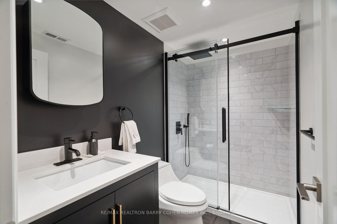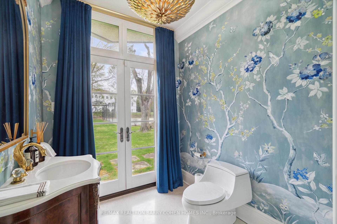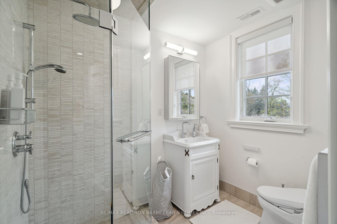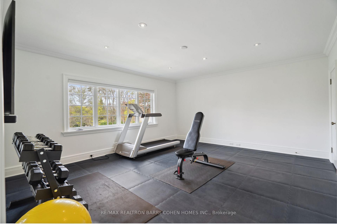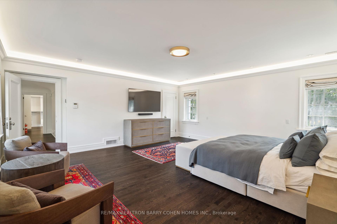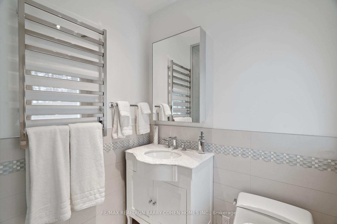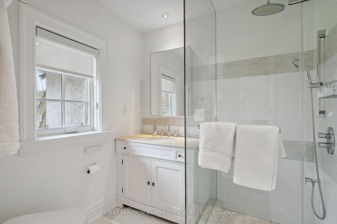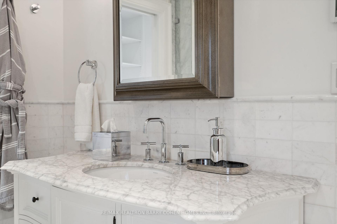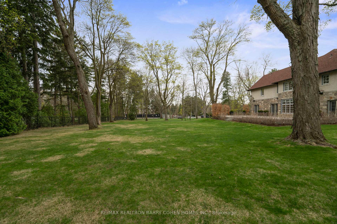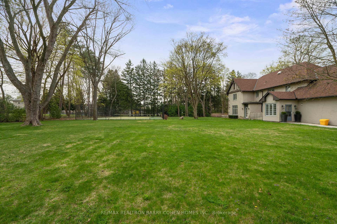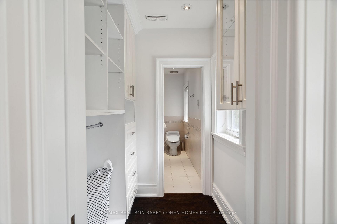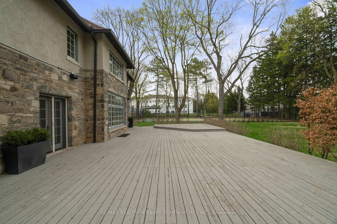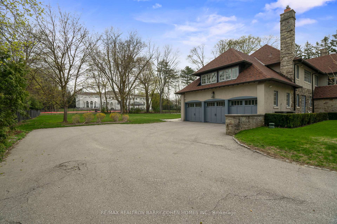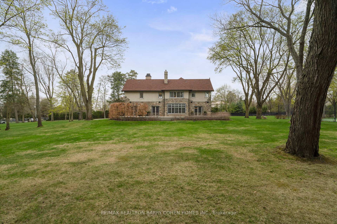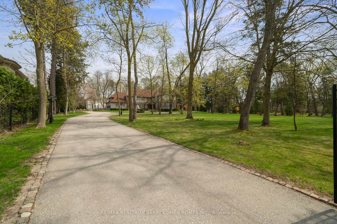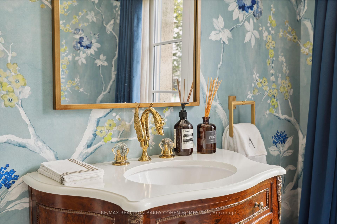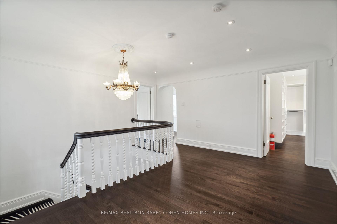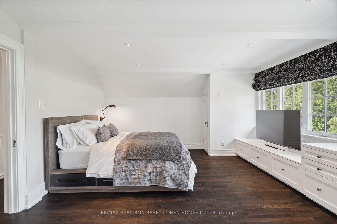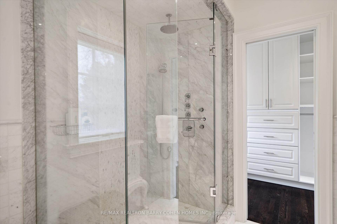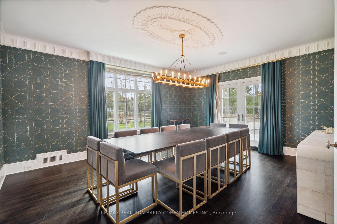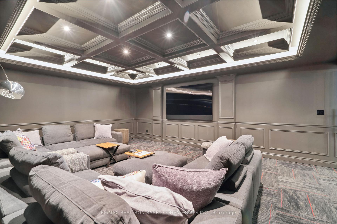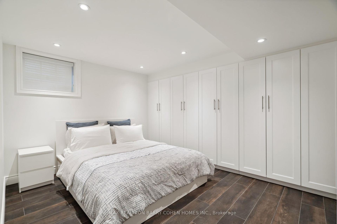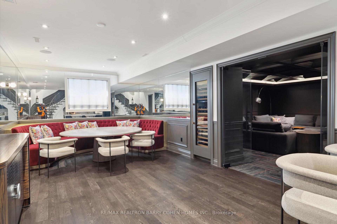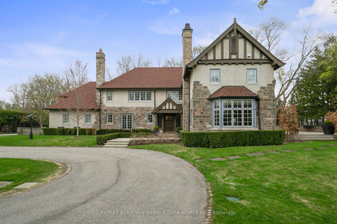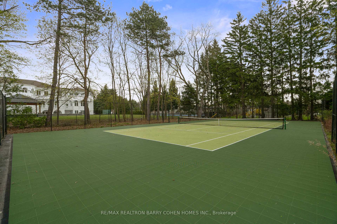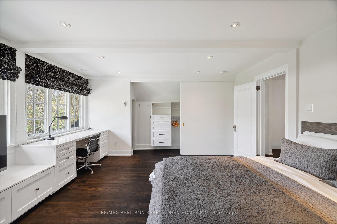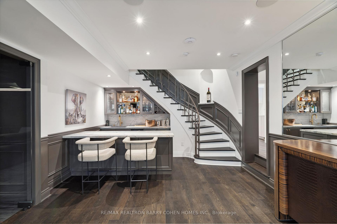$22,800,000
Available - For Sale
Listing ID: C12120460
15 Park Lane Circ , Toronto, M3B 1Z8, Toronto
| Nestled In Torontos Most Prestigious Neighbourhoods - The Bridle Path. This Exquisitely Renovated Tudor-Style Mansion Blends Old-World Charm With Modern Sophistication. Set On A Sprawling Gated Manicured Estate West Facing 2 Acre Lot. This Stately Residence Captures The Essence Of Refined Living With Its Classic Architectural Details And Thoughtfully Updated Interiors. Just Recently Updated By Renowned Greengold Construction With New Kitchen, Servery, Bathrooms, Lighting, Millwork, Reclaimed Solid Hardwood Floors, Complete Lower Level With Theatre Room, Home Automation, Security, Irrigation & More. The Home Exudes Timeless Character And Historic Elegance. Designer Wallpaper, Ornate Crown Moldings, Intricate Wood Paneling, Multiple Fireplaces And Multiple Walkouts To The Sprawling Gardens Make This A One Of A Kind Offering. The Gourmet Kitchen, Reimagined With Bespoke Cabinetry And Top-Of-The-Line Appliances, Is A Perfect Marriage Of Tradition And Innovation. Lavish Formal Principal Rooms Offer Effortless Flow For Both Intimate Gatherings And Grand-Scale Entertaining. Upstairs, The Palatial Primary Suite Boasts A Marble Ensuite And While Additional Guest And Family Suites Offer Refined Comfort Throughout. Luxury Hotel Lobby-Like Lower Level Includes Ample Storage, A Lounge, Bar, Nanny Quarters And A Theatre. Outside, The Estate Unfolds Into A Secluded Retreat, Complete With Formal Gardens, Motor Court, A Terrace And A Refurbished Tennis Court. Offering The Grandeur Of A Bygone Era With All The Amenities Of Modern Luxury, This Rare Bridle Path Masterpiece Is Truly One Of A Kind. |
| Price | $22,800,000 |
| Taxes: | $44713.00 |
| Assessment Year: | 2024 |
| Occupancy: | Owner |
| Address: | 15 Park Lane Circ , Toronto, M3B 1Z8, Toronto |
| Directions/Cross Streets: | Post Rd/The Bridle Path |
| Rooms: | 9 |
| Rooms +: | 3 |
| Bedrooms: | 4 |
| Bedrooms +: | 1 |
| Family Room: | T |
| Basement: | Finished |
| Level/Floor | Room | Length(ft) | Width(ft) | Descriptions | |
| Room 1 | Main | Foyer | 10.23 | 7.68 | Hardwood Floor, Crown Moulding, Formal Rm |
| Room 2 | Main | Living Ro | 29.49 | 17.91 | Bay Window, Fireplace, W/O To Terrace |
| Room 3 | Main | Dining Ro | 18.07 | 14.76 | Formal Rm, W/O To Terrace, Hardwood Floor |
| Room 4 | Main | Kitchen | 21.32 | 19.91 | Centre Island, Eat-in Kitchen, Overlooks Backyard |
| Room 5 | Main | Library | 14.92 | 14.92 | Fireplace, Double Doors, Panelled |
| Room 6 | Second | Primary B | 18.5 | 17.65 | 6 Pc Ensuite, Walk-In Closet(s), Hardwood Floor |
| Room 7 | Second | Bedroom 2 | 16.83 | 13.15 | Hardwood Floor, B/I Desk, Closet |
| Room 8 | Second | Bedroom 3 | 17.09 | 14.99 | Walk-In Closet(s), Crown Moulding, Window |
| Room 9 | Second | Bedroom 4 | 16.33 | 14.4 | 4 Pc Ensuite, Crown Moulding, Walk-In Closet(s) |
| Room 10 | Lower | Recreatio | 22.66 | 12.82 | Wainscoting, Crown Moulding, Wet Bar |
| Room 11 | Lower | Media Roo | 21.65 | 17.58 | Double Doors, Built-in Speakers, Wainscoting |
| Room 12 | Lower | Bedroom | 14.17 | 11.91 | Closet, 4 Pc Ensuite, Window |
| Washroom Type | No. of Pieces | Level |
| Washroom Type 1 | 2 | Main |
| Washroom Type 2 | 4 | Second |
| Washroom Type 3 | 6 | Second |
| Washroom Type 4 | 2 | Lower |
| Washroom Type 5 | 4 | Lower |
| Total Area: | 0.00 |
| Property Type: | Detached |
| Style: | 2-Storey |
| Exterior: | Brick |
| Garage Type: | Built-In |
| (Parking/)Drive: | Circular D |
| Drive Parking Spaces: | 10 |
| Park #1 | |
| Parking Type: | Circular D |
| Park #2 | |
| Parking Type: | Circular D |
| Pool: | None |
| Approximatly Square Footage: | 3500-5000 |
| CAC Included: | N |
| Water Included: | N |
| Cabel TV Included: | N |
| Common Elements Included: | N |
| Heat Included: | N |
| Parking Included: | N |
| Condo Tax Included: | N |
| Building Insurance Included: | N |
| Fireplace/Stove: | Y |
| Heat Type: | Forced Air |
| Central Air Conditioning: | Central Air |
| Central Vac: | Y |
| Laundry Level: | Syste |
| Ensuite Laundry: | F |
| Sewers: | Sewer |
$
%
Years
This calculator is for demonstration purposes only. Always consult a professional
financial advisor before making personal financial decisions.
| Although the information displayed is believed to be accurate, no warranties or representations are made of any kind. |
| RE/MAX REALTRON BARRY COHEN HOMES INC. |
|
|

Dir:
2 Ac
| Book Showing | Email a Friend |
Jump To:
At a Glance:
| Type: | Freehold - Detached |
| Area: | Toronto |
| Municipality: | Toronto C12 |
| Neighbourhood: | Bridle Path-Sunnybrook-York Mills |
| Style: | 2-Storey |
| Tax: | $44,713 |
| Beds: | 4+1 |
| Baths: | 7 |
| Fireplace: | Y |
| Pool: | None |
Locatin Map:
Payment Calculator:

