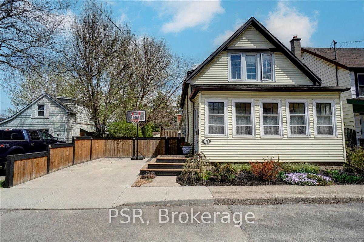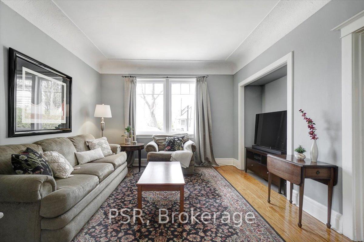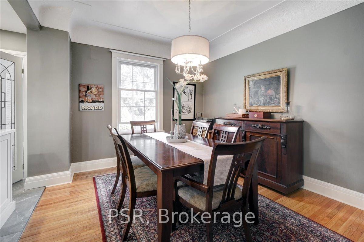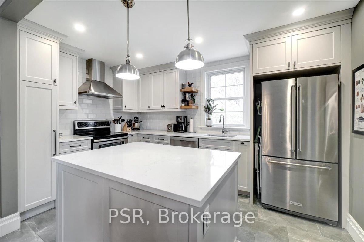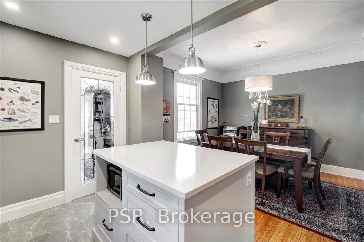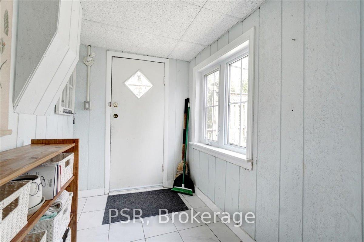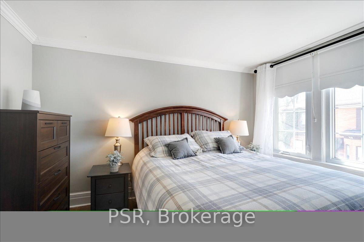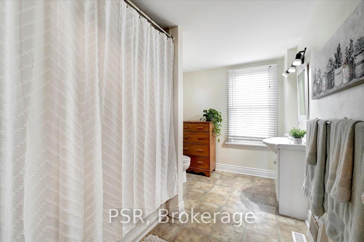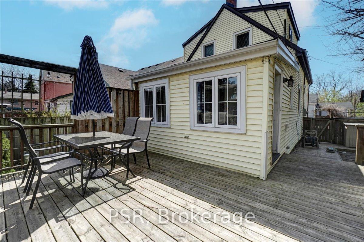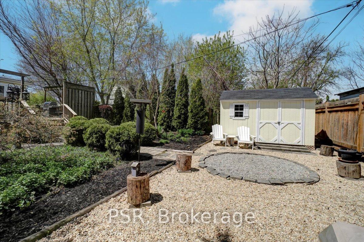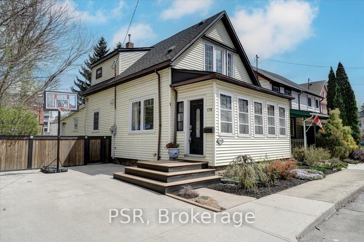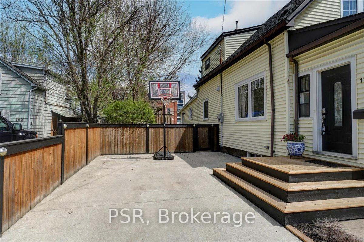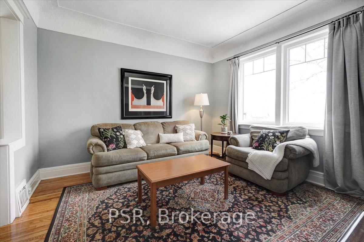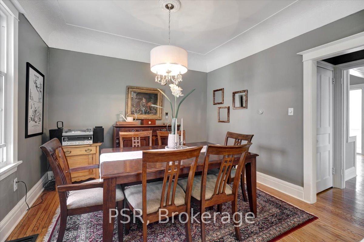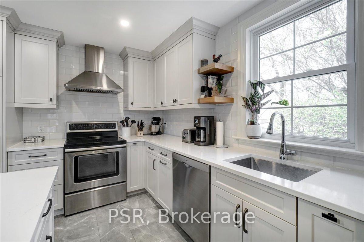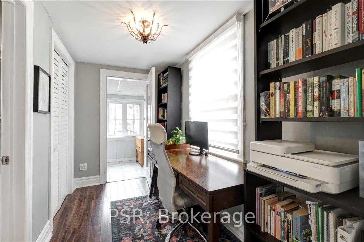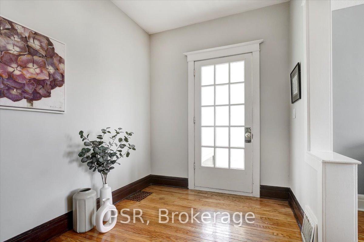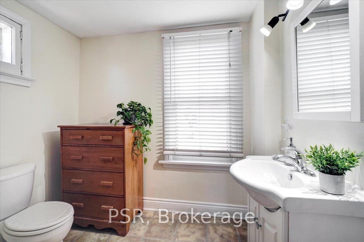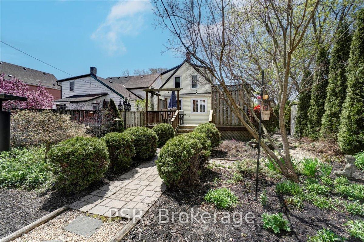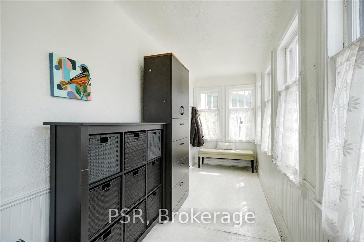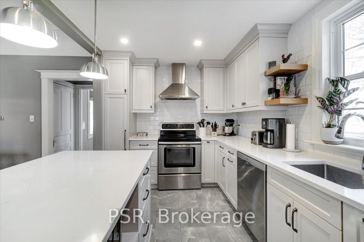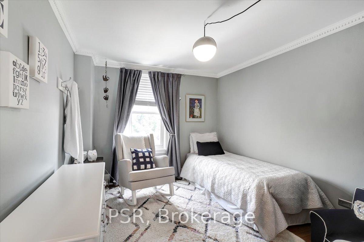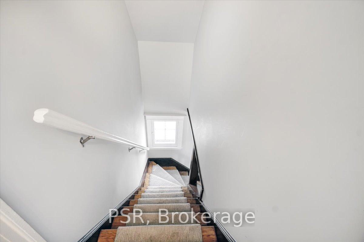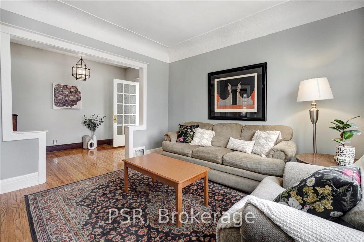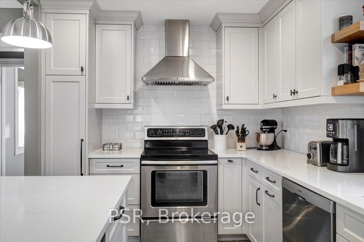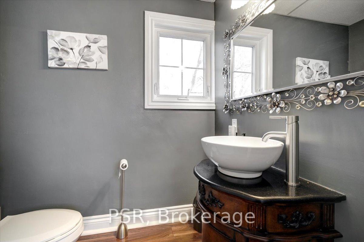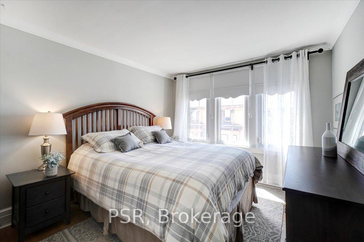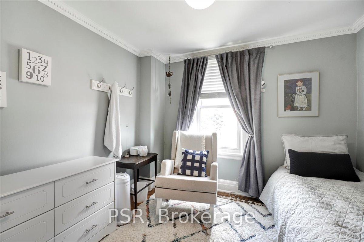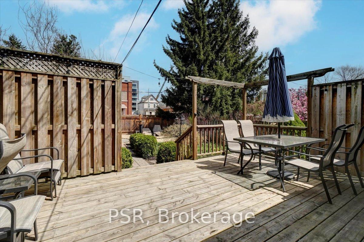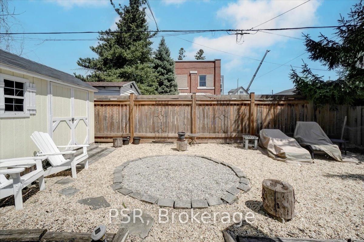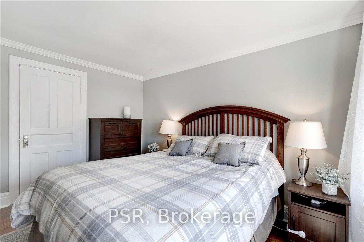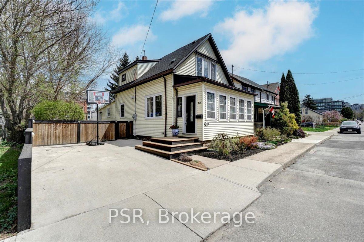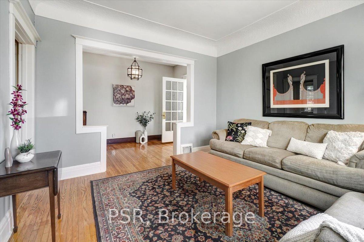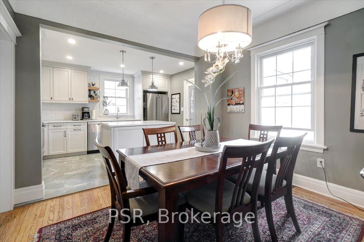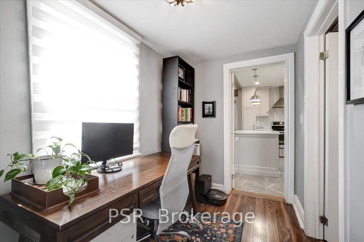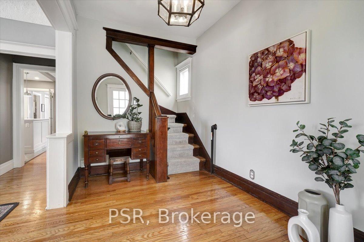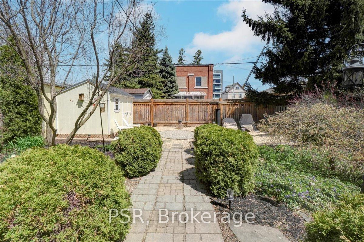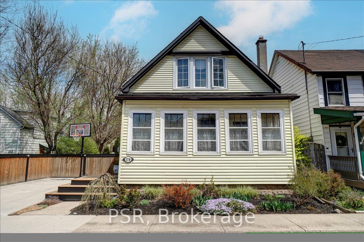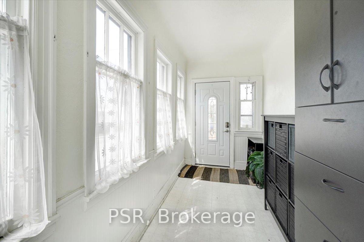$769,900
Available - For Sale
Listing ID: X12117028
178 Canada Stre , Hamilton, L8P 1P6, Hamilton
| This charming century home is tucked away on a quiet cul-de-sac that ends at a serene, treed park and small community playground, all while being just steps to the vibrant shops, cafes, and restaurants of Locke Street. Enjoy walkable access to escarpment trails, the picturesque HAAA Grounds and tennis club, as well as sought-after schools. Set on a premium lot, the property features peaceful, zen-inspired perennial gardens and a spacious deck perfect for relaxing or entertaining. Inside, an abundance of windows creates a bright and airy layout that showcases an inviting south facing sunroom and a beautifully renovated kitchen with all-new appliances that opens to the spacious dining room. With two upper level bedrooms and an extra large primary bathroom, a main-level office, laundry, second bathroom, and handy mudroom leading to the backyard, this home blends timeless character with modern updates in a truly unbeatable location. Other updates include electrical, refinished flooring, painting in warm neutral colours and outdoor storage sheds. The location offers excellent highway access, public transit within steps and isa short distance to three GO train stations. |
| Price | $769,900 |
| Taxes: | $5894.98 |
| Assessment Year: | 2024 |
| Occupancy: | Owner |
| Address: | 178 Canada Stre , Hamilton, L8P 1P6, Hamilton |
| Acreage: | < .50 |
| Directions/Cross Streets: | Locke Street South |
| Rooms: | 8 |
| Bedrooms: | 2 |
| Bedrooms +: | 0 |
| Family Room: | F |
| Basement: | Unfinished |
| Level/Floor | Room | Length(ft) | Width(ft) | Descriptions | |
| Room 1 | Main | Sunroom | 18.27 | 5.84 | |
| Room 2 | Main | Living Ro | 12.27 | 19.94 | |
| Room 3 | Main | Kitchen | 13.05 | 8.79 | |
| Room 4 | Main | Dining Ro | 11.41 | 11.15 | |
| Room 5 | Main | Office | 10.89 | 5.97 | |
| Room 6 | Main | Mud Room | 10.96 | 5.58 | |
| Room 7 | Second | Primary B | 12.27 | 9.68 | |
| Room 8 | Second | Bedroom 2 | 11.41 | 10.14 | |
| Room 9 | Basement | Workshop | 12.27 | 11.64 | |
| Room 10 | Basement | Utility R | 10.96 | 10.23 |
| Washroom Type | No. of Pieces | Level |
| Washroom Type 1 | 2 | Main |
| Washroom Type 2 | 4 | Second |
| Washroom Type 3 | 0 | |
| Washroom Type 4 | 0 | |
| Washroom Type 5 | 0 |
| Total Area: | 0.00 |
| Approximatly Age: | 100+ |
| Property Type: | Detached |
| Style: | 2-Storey |
| Exterior: | Vinyl Siding |
| Garage Type: | None |
| (Parking/)Drive: | Private |
| Drive Parking Spaces: | 2 |
| Park #1 | |
| Parking Type: | Private |
| Park #2 | |
| Parking Type: | Private |
| Pool: | None |
| Other Structures: | Shed |
| Approximatly Age: | 100+ |
| Approximatly Square Footage: | 1100-1500 |
| Property Features: | Cul de Sac/D, Fenced Yard |
| CAC Included: | N |
| Water Included: | N |
| Cabel TV Included: | N |
| Common Elements Included: | N |
| Heat Included: | N |
| Parking Included: | N |
| Condo Tax Included: | N |
| Building Insurance Included: | N |
| Fireplace/Stove: | N |
| Heat Type: | Forced Air |
| Central Air Conditioning: | Central Air |
| Central Vac: | N |
| Laundry Level: | Syste |
| Ensuite Laundry: | F |
| Elevator Lift: | False |
| Sewers: | Sewer |
| Water: | None |
| Water Supply Types: | None |
$
%
Years
This calculator is for demonstration purposes only. Always consult a professional
financial advisor before making personal financial decisions.
| Although the information displayed is believed to be accurate, no warranties or representations are made of any kind. |
| PSR |
|
|

Dir:
647-472-6050
Bus:
905-709-7408
Fax:
905-709-7400
| Virtual Tour | Book Showing | Email a Friend |
Jump To:
At a Glance:
| Type: | Freehold - Detached |
| Area: | Hamilton |
| Municipality: | Hamilton |
| Neighbourhood: | Kirkendall |
| Style: | 2-Storey |
| Approximate Age: | 100+ |
| Tax: | $5,894.98 |
| Beds: | 2 |
| Baths: | 2 |
| Fireplace: | N |
| Pool: | None |
Locatin Map:
Payment Calculator:

