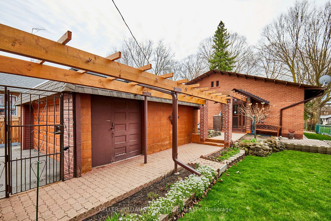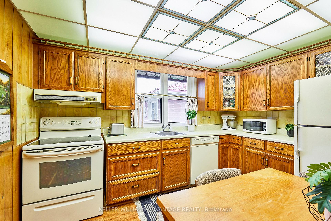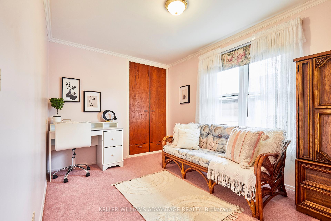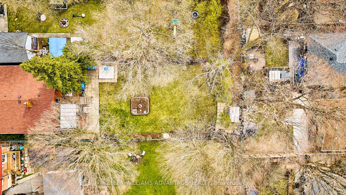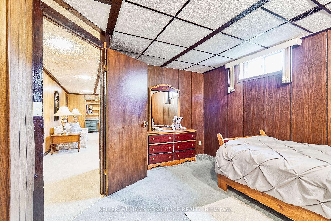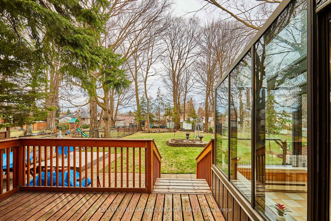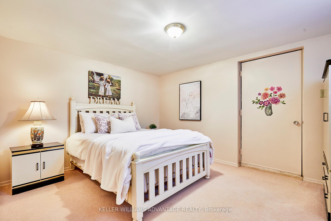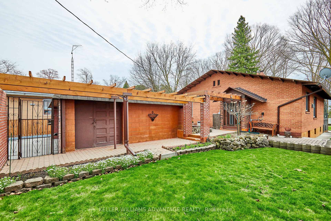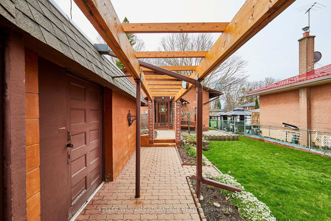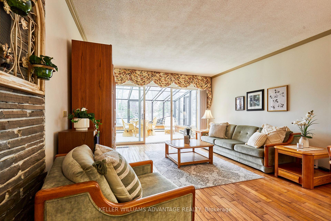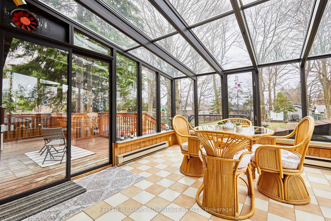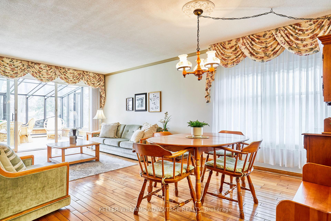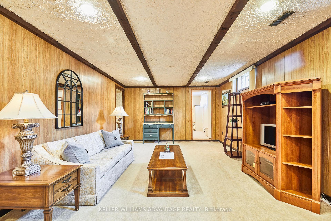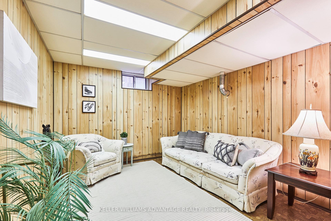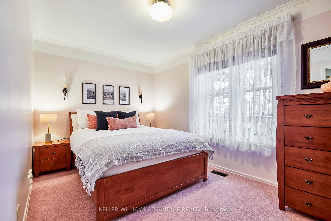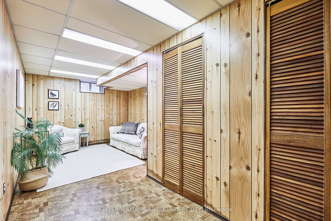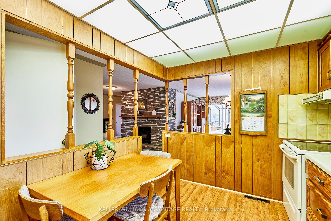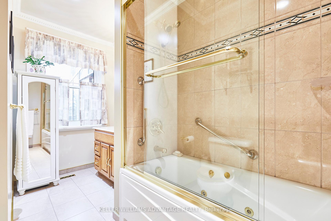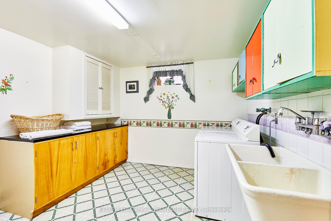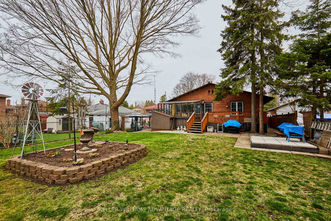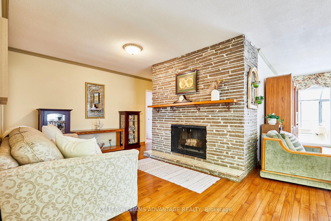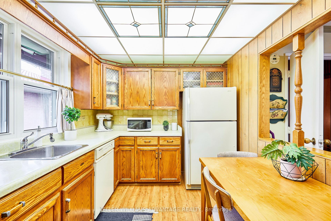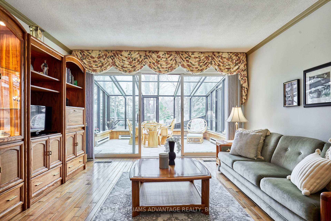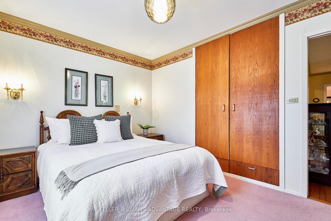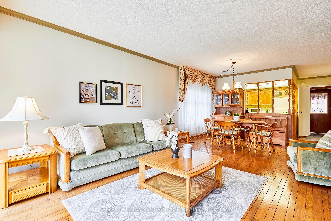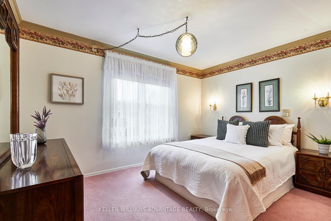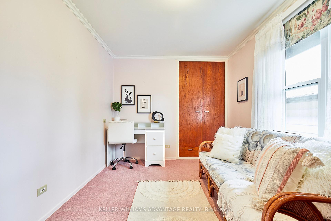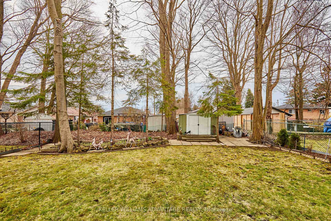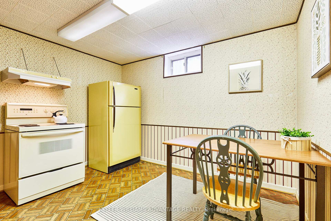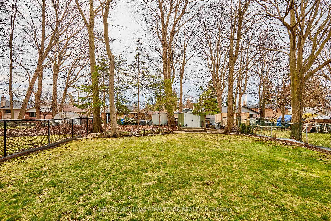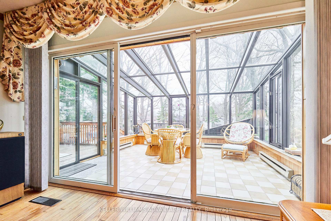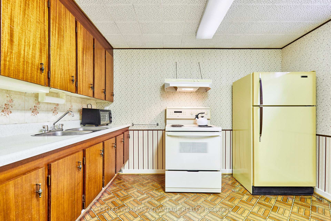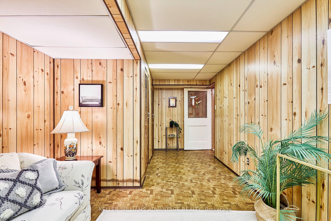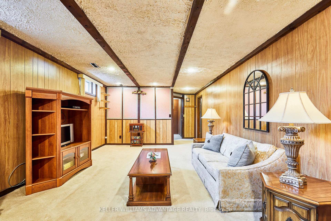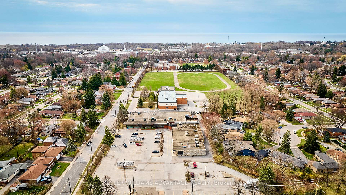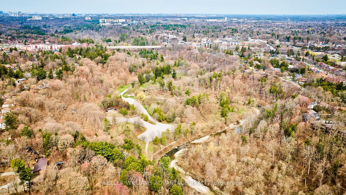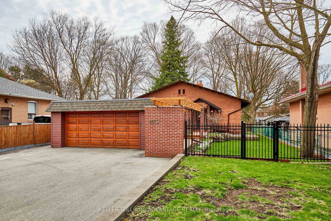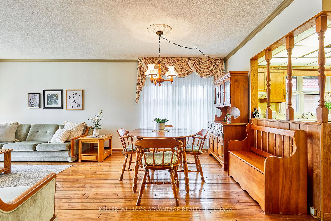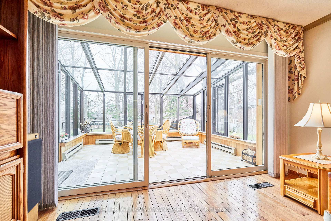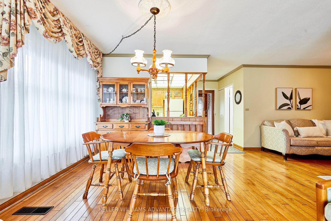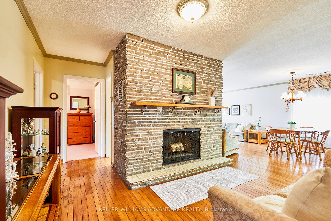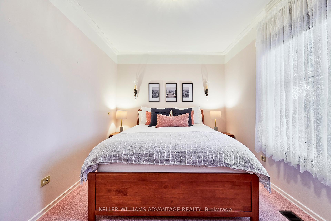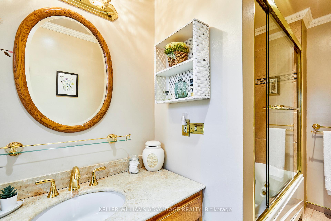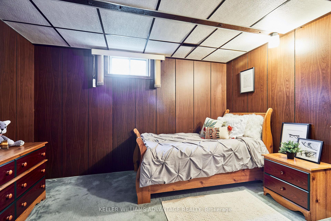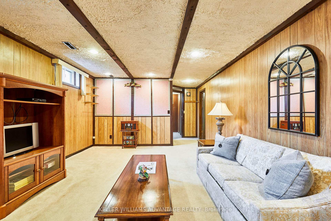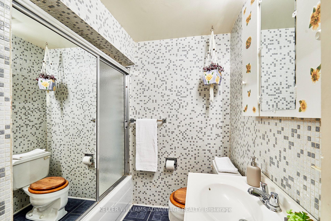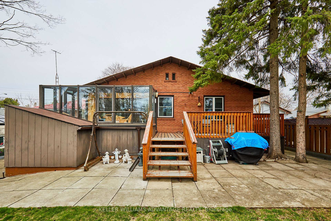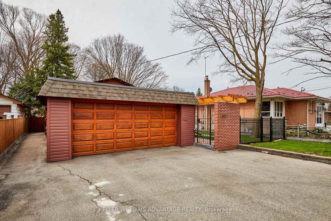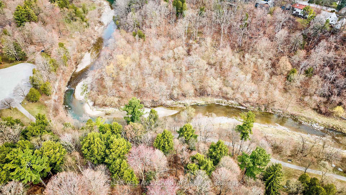$975,000
Available - For Sale
Listing ID: E12120487
4427 Lawrence Aven East , Toronto, M1E 2T6, Toronto
| Welcome Home! This beautifully maintained mature home is inviting you to live in its own little gated sanctuary. Relax in the beautifully sunlit sunroom or large fenced-in backyard. Minutes to Guildwood Go Train taking you straight to the downtown core! This wonderful home can also be a multigenerational home with finished in-law suite in the basement with an available separate entrance. Rare opportunity in the West Hill location of Scarborough! Don't let this one get missed! |
| Price | $975,000 |
| Taxes: | $3969.85 |
| Occupancy: | Owner |
| Address: | 4427 Lawrence Aven East , Toronto, M1E 2T6, Toronto |
| Directions/Cross Streets: | Morningside and Lawrence Ave E |
| Rooms: | 8 |
| Rooms +: | 5 |
| Bedrooms: | 3 |
| Bedrooms +: | 2 |
| Family Room: | T |
| Basement: | Finished, Separate Ent |
| Level/Floor | Room | Length(ft) | Width(ft) | Descriptions | |
| Room 1 | Main | Living Ro | 14.83 | 12.92 | W/O To Sunroom, Combined w/Dining, Hardwood Floor |
| Room 2 | Main | Dining Ro | 7.31 | 12.96 | Open Concept, Combined w/Living |
| Room 3 | Main | Kitchen | 11.91 | 8.82 | Backsplash, Window |
| Room 4 | Main | Family Ro | 11.91 | 12 | Hardwood Floor, Fireplace, Open Concept |
| Room 5 | Main | Sunroom | 11.68 | 14.04 | Enclosed, W/O To Deck, Tile Floor |
| Room 6 | Main | Primary B | 9.84 | 12.76 | Window, Closet, Broadloom |
| Room 7 | Main | Bedroom 2 | 12.92 | 8.92 | Broadloom, Window, Closet |
| Room 8 | Main | Bedroom 3 | 8.63 | 13.45 | Broadloom, Window, Closet |
| Room 9 | Basement | Recreatio | 21.78 | 12.6 | Broadloom, Above Grade Window |
| Room 10 | Basement | Kitchen | 10.99 | 10.89 | Tile Floor, Above Grade Window |
| Room 11 | Basement | Bedroom | 11.91 | 10.5 | Broadloom, Above Grade Window, Closet |
| Room 12 | Basement | Bedroom 2 | 10.69 | 12.56 | Broadloom, Above Grade Window |
| Room 13 | Basement | Den | 10 | 20.07 | Tile Floor, Above Grade Window |
| Washroom Type | No. of Pieces | Level |
| Washroom Type 1 | 4 | Main |
| Washroom Type 2 | 4 | Basement |
| Washroom Type 3 | 0 | |
| Washroom Type 4 | 0 | |
| Washroom Type 5 | 0 |
| Total Area: | 0.00 |
| Property Type: | Detached |
| Style: | Bungalow |
| Exterior: | Brick |
| Garage Type: | Detached |
| (Parking/)Drive: | Private |
| Drive Parking Spaces: | 4 |
| Park #1 | |
| Parking Type: | Private |
| Park #2 | |
| Parking Type: | Private |
| Pool: | None |
| Other Structures: | Shed |
| Approximatly Square Footage: | 1100-1500 |
| CAC Included: | N |
| Water Included: | N |
| Cabel TV Included: | N |
| Common Elements Included: | N |
| Heat Included: | N |
| Parking Included: | N |
| Condo Tax Included: | N |
| Building Insurance Included: | N |
| Fireplace/Stove: | Y |
| Heat Type: | Forced Air |
| Central Air Conditioning: | Central Air |
| Central Vac: | N |
| Laundry Level: | Syste |
| Ensuite Laundry: | F |
| Sewers: | Sewer |
$
%
Years
This calculator is for demonstration purposes only. Always consult a professional
financial advisor before making personal financial decisions.
| Although the information displayed is believed to be accurate, no warranties or representations are made of any kind. |
| KELLER WILLIAMS ADVANTAGE REALTY |
|
|

Dir:
647-472-6050
Bus:
905-709-7408
Fax:
905-709-7400
| Virtual Tour | Book Showing | Email a Friend |
Jump To:
At a Glance:
| Type: | Freehold - Detached |
| Area: | Toronto |
| Municipality: | Toronto E10 |
| Neighbourhood: | West Hill |
| Style: | Bungalow |
| Tax: | $3,969.85 |
| Beds: | 3+2 |
| Baths: | 3 |
| Fireplace: | Y |
| Pool: | None |
Locatin Map:
Payment Calculator:

