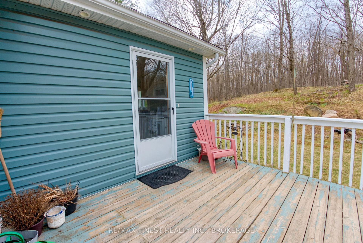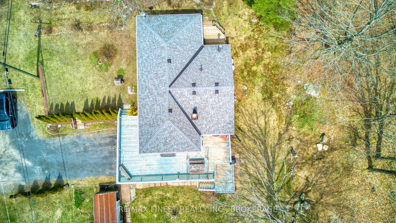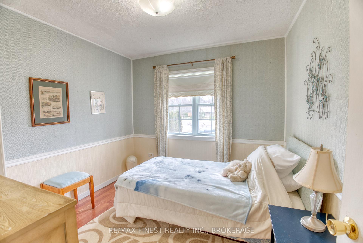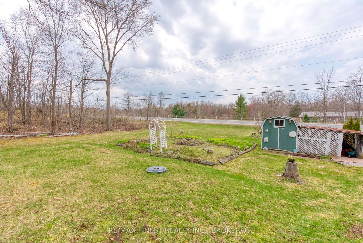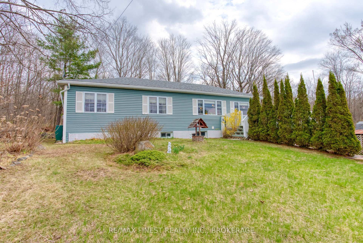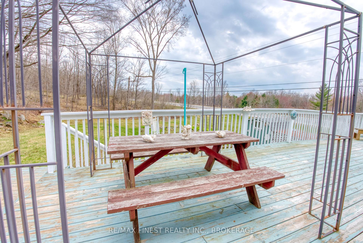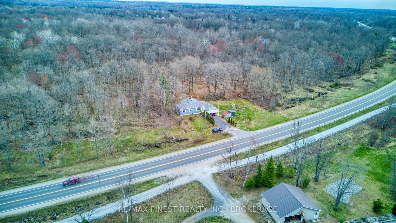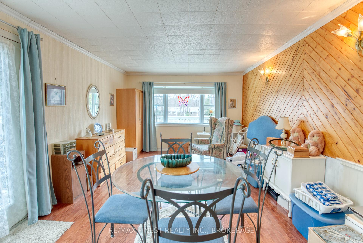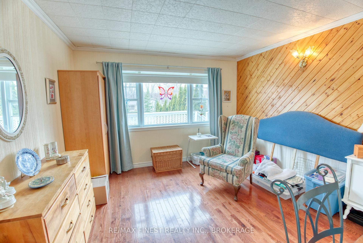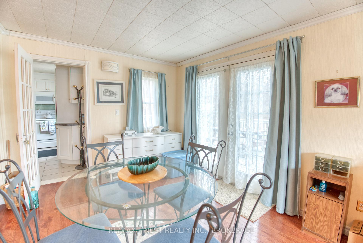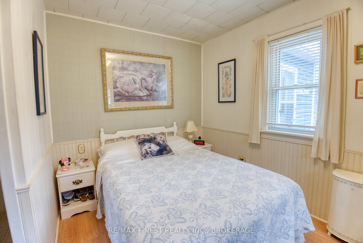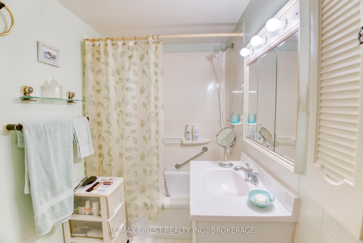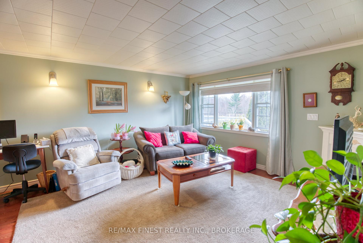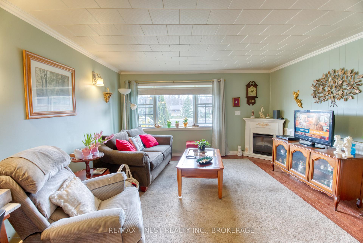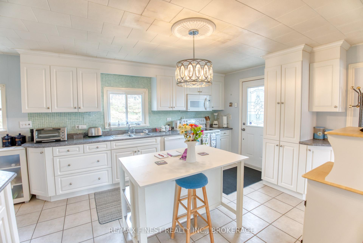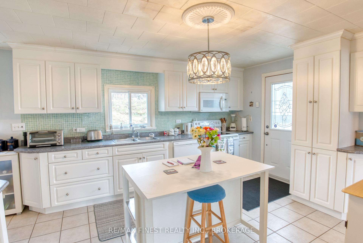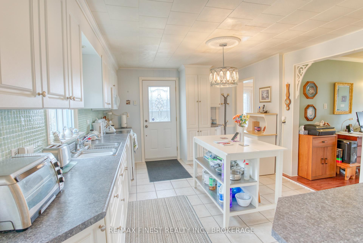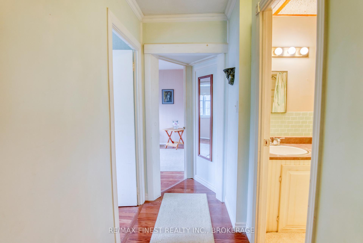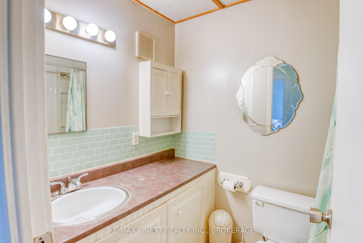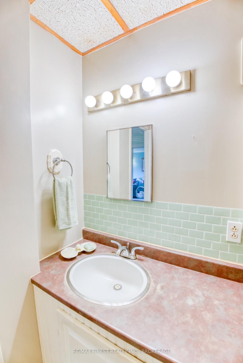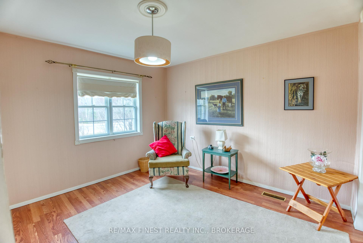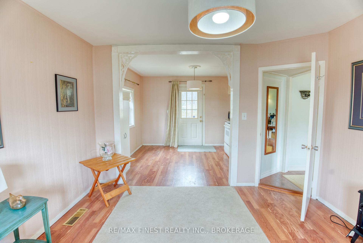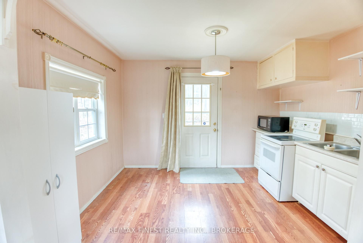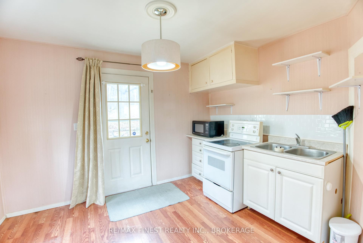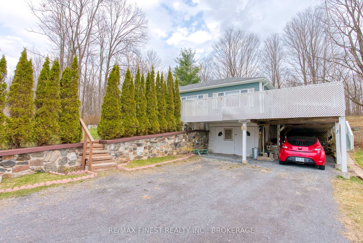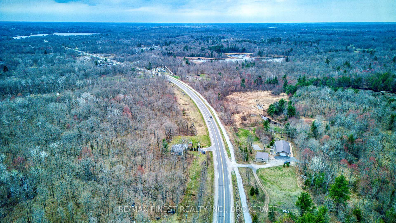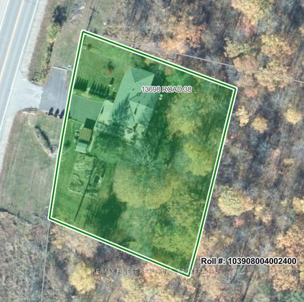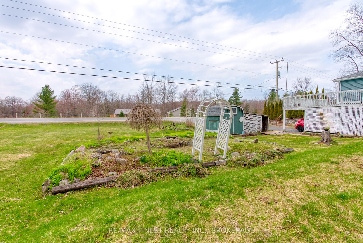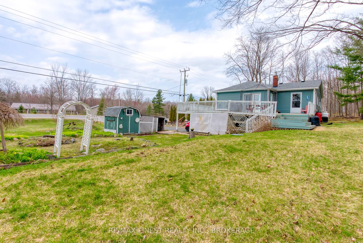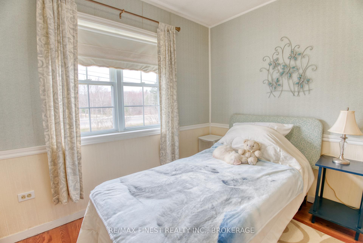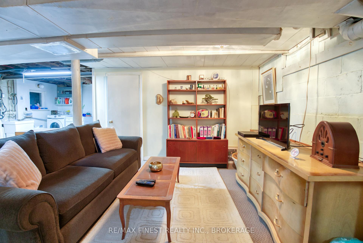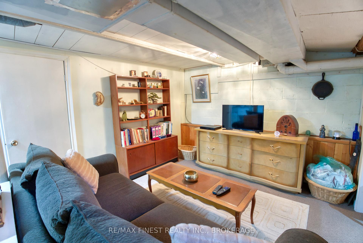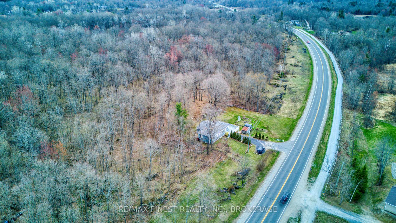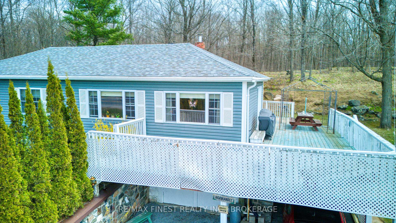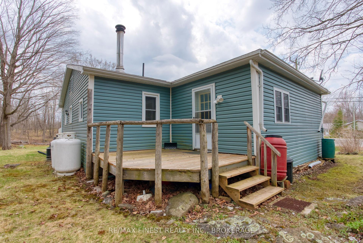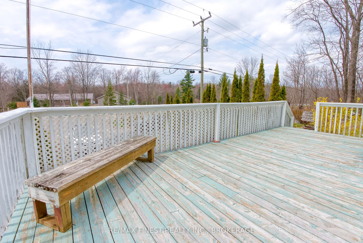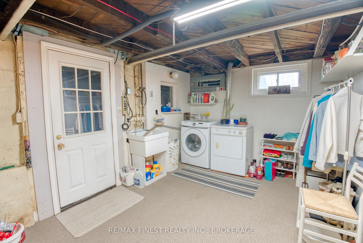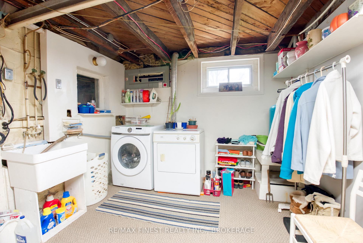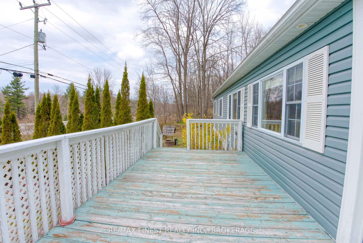$485,000
Available - For Sale
Listing ID: X12117826
13698 Road 38 N/A , Central Frontenac, K0H 2P0, Frontenac
| Welcome to 13698 Road 38, just minutes from the heart of Sharbot Lake. With 2000 square feet of living space, this 3-bedroom, 2-bathroom property offers flexibility and comfort for a variety of lifestyles, perfect for families, multi-generational living, or potential additional income. Inside, the home is bright and open, with a spacious kitchen that flows into the both the living room and dining room. French doors off the dining room lead to a large deck perfect for BBQS, outdoor dining, or simply enjoying the fresh air and sunshine. The primary bedroom features a private 4-piece ensuite, One of the home' s standout features is its separate 1-bedroom in-law suite. With its own entrance, living area, kitchen, and bathroom, it offers excellent potential for multi-generational living, guest accommodations, or rental income. For those wanting a larger single-family space, it easily functions as one larger home. Modern updates offer peace of mind, including a propane forced air furnace (2019), central air conditioning, septic system (2022), and a drilled well (2013) .The home's setting strikes a peaceful balance between rural charm and everyday convenience. Located on a generous lot filled with mature perennials with room to relax and unwind, you're just moments from the village of Sharbot Lake where you will find local restaurants and cafe, a grocery store, pharmacy , bank, medical center, restaurants, and a vibrant community spirit. The area is known for its stunning lakes, recreational trails, and friendly pace of life. At 13698 Road 38, there's room to grow, space to connect, and comfort to settle in. Whether you're starting a new chapter or bringing generations together under one roof, this home offers the foundation to build a lifestyle that fits. |
| Price | $485,000 |
| Taxes: | $1844.91 |
| Occupancy: | Owner |
| Address: | 13698 Road 38 N/A , Central Frontenac, K0H 2P0, Frontenac |
| Acreage: | .50-1.99 |
| Directions/Cross Streets: | wagner Rd |
| Rooms: | 9 |
| Rooms +: | 4 |
| Bedrooms: | 2 |
| Bedrooms +: | 1 |
| Family Room: | T |
| Basement: | Walk-Out, Partially Fi |
| Level/Floor | Room | Length(ft) | Width(ft) | Descriptions | |
| Room 1 | Main | Kitchen | 11.71 | 18.11 | |
| Room 2 | Main | Living Ro | 19.09 | 13.32 | |
| Room 3 | Main | Dining Ro | 19.22 | 11.91 | |
| Room 4 | Main | Primary B | 11.68 | 10.66 | |
| Room 5 | Main | Bathroom | 9.22 | 5.67 | 4 Pc Ensuite |
| Room 6 | Main | Bedroom 2 | 9.61 | 9.38 | |
| Room 7 | Main | Kitchen | 9.32 | 11.58 | Combined w/Dining |
| Room 8 | Main | Family Ro | 11.61 | 11.61 | |
| Room 9 | Main | Bathroom | 5.54 | 7.9 | 4 Pc Bath |
| Room 10 | Lower | Recreatio | 20.43 | 13.12 | |
| Room 11 | Lower | Bedroom 3 | 7.31 | 11.94 | |
| Room 12 | Lower | Laundry | 18.96 | 10.1 | |
| Room 13 | Lower | Other | 8.76 | 14.96 |
| Washroom Type | No. of Pieces | Level |
| Washroom Type 1 | 4 | Main |
| Washroom Type 2 | 0 | |
| Washroom Type 3 | 0 | |
| Washroom Type 4 | 0 | |
| Washroom Type 5 | 0 |
| Total Area: | 0.00 |
| Approximatly Age: | 51-99 |
| Property Type: | Detached |
| Style: | Bungalow |
| Exterior: | Vinyl Siding |
| Garage Type: | Attached |
| (Parking/)Drive: | Private |
| Drive Parking Spaces: | 6 |
| Park #1 | |
| Parking Type: | Private |
| Park #2 | |
| Parking Type: | Private |
| Pool: | None |
| Other Structures: | Garden Shed |
| Approximatly Age: | 51-99 |
| Approximatly Square Footage: | 1100-1500 |
| Property Features: | Beach, Lake/Pond |
| CAC Included: | N |
| Water Included: | N |
| Cabel TV Included: | N |
| Common Elements Included: | N |
| Heat Included: | N |
| Parking Included: | N |
| Condo Tax Included: | N |
| Building Insurance Included: | N |
| Fireplace/Stove: | Y |
| Heat Type: | Forced Air |
| Central Air Conditioning: | Central Air |
| Central Vac: | N |
| Laundry Level: | Syste |
| Ensuite Laundry: | F |
| Sewers: | Septic |
| Water: | Drilled W |
| Water Supply Types: | Drilled Well |
| Utilities-Cable: | N |
| Utilities-Hydro: | Y |
$
%
Years
This calculator is for demonstration purposes only. Always consult a professional
financial advisor before making personal financial decisions.
| Although the information displayed is believed to be accurate, no warranties or representations are made of any kind. |
| RE/MAX FINEST REALTY INC., BROKERAGE |
|
|

Dir:
647-472-6050
Bus:
905-709-7408
Fax:
905-709-7400
| Virtual Tour | Book Showing | Email a Friend |
Jump To:
At a Glance:
| Type: | Freehold - Detached |
| Area: | Frontenac |
| Municipality: | Central Frontenac |
| Neighbourhood: | Frontenac Centre |
| Style: | Bungalow |
| Approximate Age: | 51-99 |
| Tax: | $1,844.91 |
| Beds: | 2+1 |
| Baths: | 2 |
| Fireplace: | Y |
| Pool: | None |
Locatin Map:
Payment Calculator:

