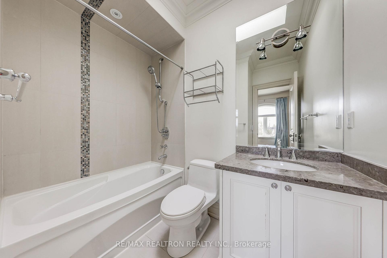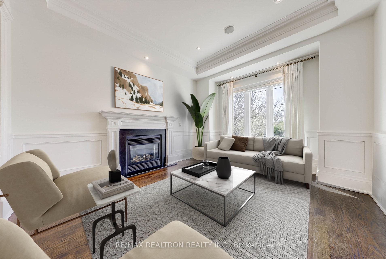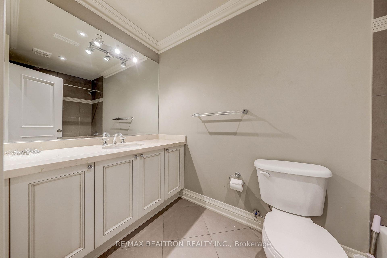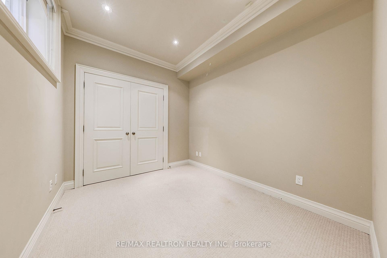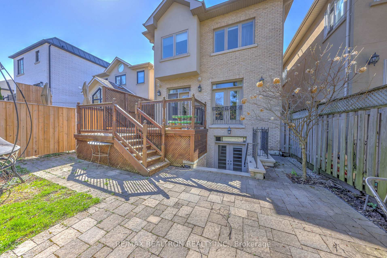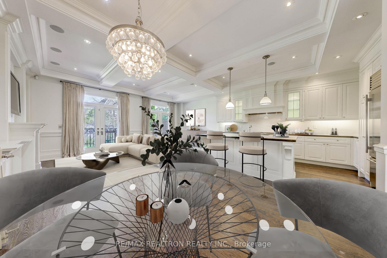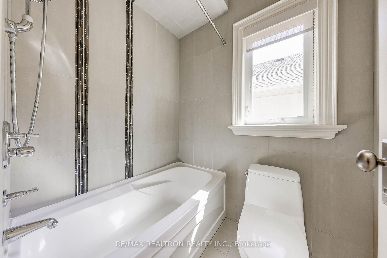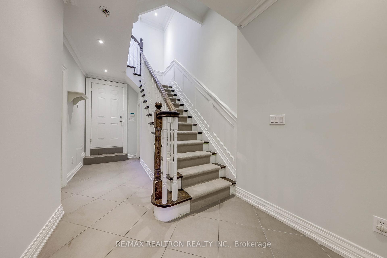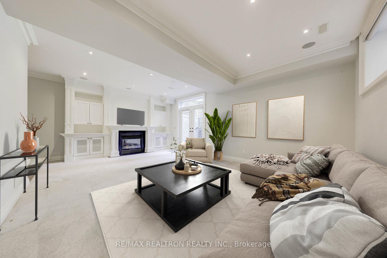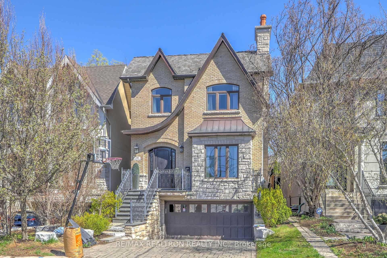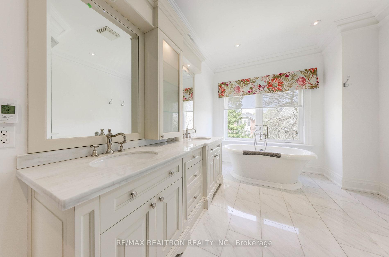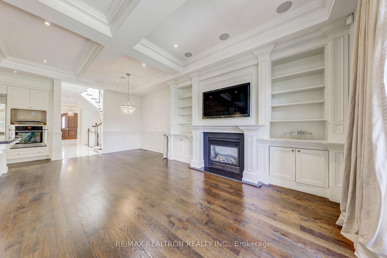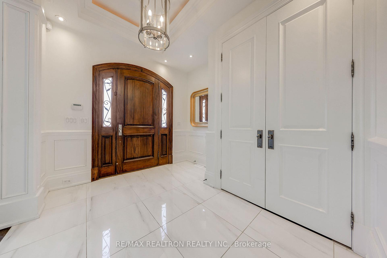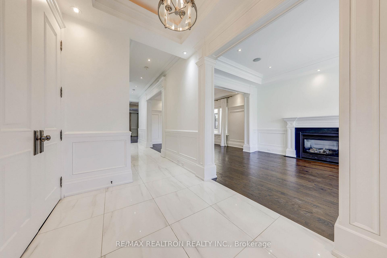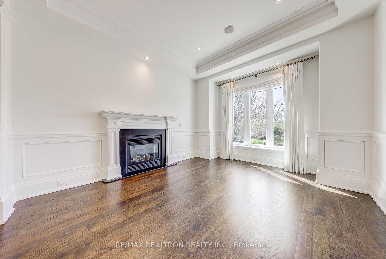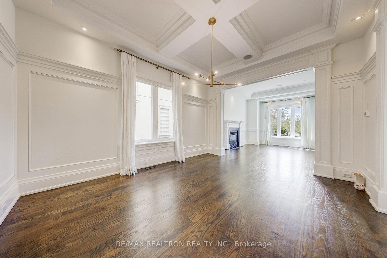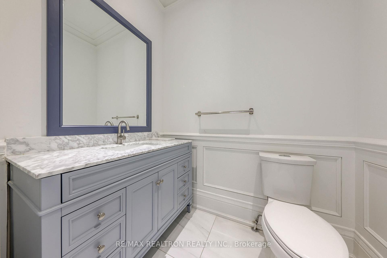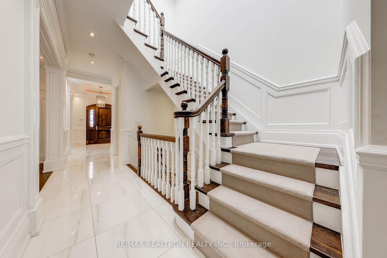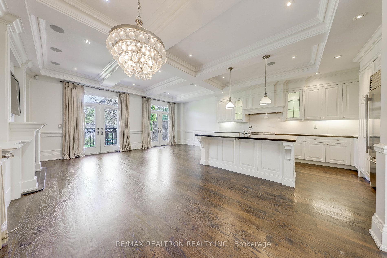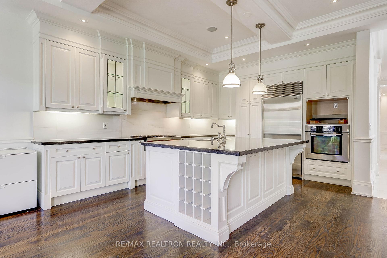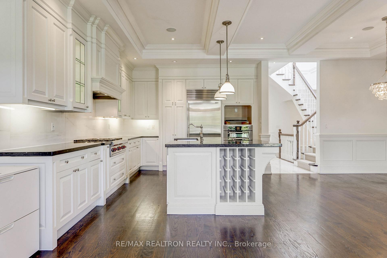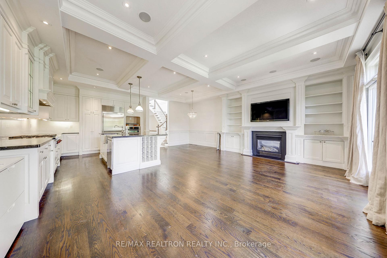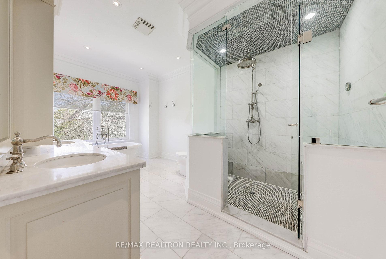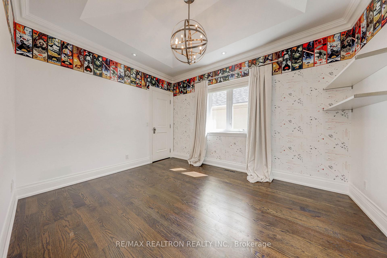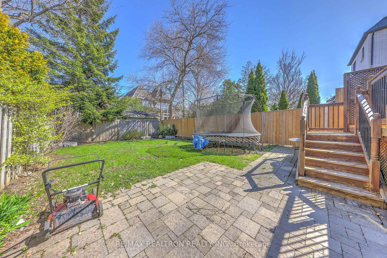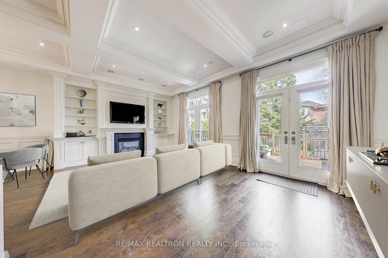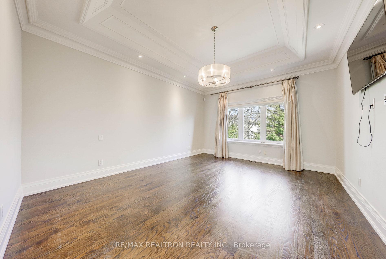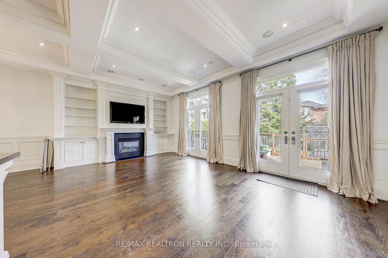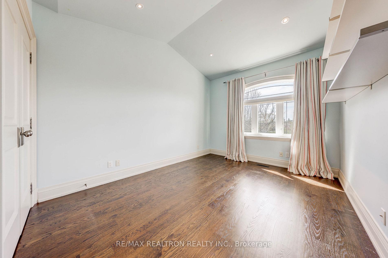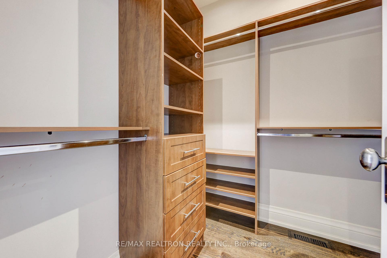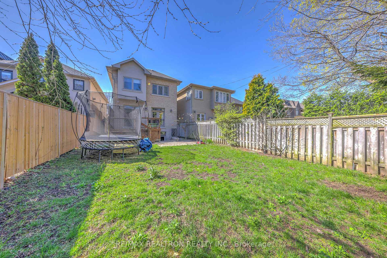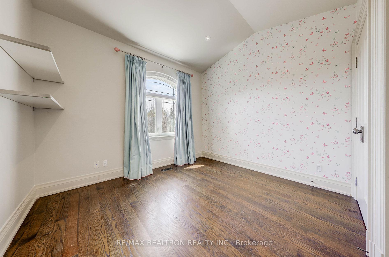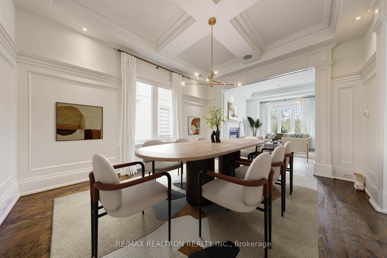$9,300
Available - For Rent
Listing ID: C12120393
138 Joicey Boul , Toronto, M5M 2T9, Toronto
| Gorgeous 4+1 Bedroom, 5 Bathroom Executive Home situated in Coveted Cricket Club! Spacious & Bright Home on a Beautiful block on a Quiet Street! Enjoy The Luxury Of Fabulous Living; Chef's Dream Kitchen With Top Of The Line Kitchen Appliances & Large Centre Island and Breakfast area, Open To Family Room with Fireplace and Built-in Shelves. Walk-out to Large Deck.Many upgrades throughout: Custom Built-In's, Hardwood Flooring,Closet Organizers, Each Bedroom features private Ensuite all with Heated floors, Private Primary with beautiful Ensuite Bathroom(soaker tub and separate shower), Large His & Her Walk-in closets. Alarm,Central Vac System,3 Gas Fireplaces. Basement features large Recreation Room walk-out to Fenced yard & Mature Garden.Mins Walk To Avenue Road, Enjoy Restaurants & Shops, TTC (Avenue Downtown Bus Or easy access to Yonge Subway), Highly-Rated Schools: Armour Heights Ps,Lawrence Pk Ci, Montessori, TFS, Havergal, UCC. Easy access to Hwy 401.**some pictures virtually staged** |
| Price | $9,300 |
| Taxes: | $0.00 |
| Occupancy: | Vacant |
| Address: | 138 Joicey Boul , Toronto, M5M 2T9, Toronto |
| Directions/Cross Streets: | Avenue/Joicey/Wilson |
| Rooms: | 8 |
| Rooms +: | 3 |
| Bedrooms: | 4 |
| Bedrooms +: | 1 |
| Family Room: | T |
| Basement: | Finished wit |
| Furnished: | Unfu |
| Level/Floor | Room | Length(ft) | Width(ft) | Descriptions | |
| Room 1 | Main | Living Ro | 14.86 | 12.07 | Fireplace, Hardwood Floor, Pot Lights |
| Room 2 | Main | Dining Ro | 14.99 | 12.07 | Hardwood Floor, Overlooks Living |
| Room 3 | Main | Kitchen | 22.27 | 13.15 | Centre Island, Breakfast Area, Stainless Steel Appl |
| Room 4 | Main | Family Ro | 22.24 | 13.25 | Fireplace, B/I Bookcase, W/O To Deck |
| Room 5 | Second | Primary B | 15.97 | 12.66 | 6 Pc Ensuite, Walk-In Closet(s), Coffered Ceiling(s) |
| Room 6 | Second | Bedroom 2 | 11.51 | 10.23 | Semi Ensuite, Walk-In Closet(s), Hardwood Floor |
| Room 7 | Second | Bedroom 3 | 13.68 | 10.46 | Semi Ensuite, Walk-In Closet(s), Hardwood Floor |
| Room 8 | Second | Bedroom 4 | 12.92 | 10.43 | 4 Pc Ensuite, Double Closet, Vaulted Ceiling(s) |
| Room 9 | Basement | Recreatio | 21.55 | 14.92 | Fireplace, W/O To Yard, B/I Bookcase |
| Room 10 | Basement | Bedroom 5 | 9.91 | 8.59 | Double Closet, Above Grade Window, Closet Organizers |
| Room 11 | Basement | Laundry | 8.92 | 6.07 | Tile Floor, Laundry Sink |
| Washroom Type | No. of Pieces | Level |
| Washroom Type 1 | 2 | Main |
| Washroom Type 2 | 6 | Second |
| Washroom Type 3 | 5 | Second |
| Washroom Type 4 | 4 | Second |
| Washroom Type 5 | 4 | Basement |
| Total Area: | 0.00 |
| Property Type: | Detached |
| Style: | 2-Storey |
| Exterior: | Brick, Stone |
| Garage Type: | Built-In |
| (Parking/)Drive: | Private Do |
| Drive Parking Spaces: | 3 |
| Park #1 | |
| Parking Type: | Private Do |
| Park #2 | |
| Parking Type: | Private Do |
| Pool: | None |
| Laundry Access: | Ensuite |
| Property Features: | Public Trans, School |
| CAC Included: | N |
| Water Included: | N |
| Cabel TV Included: | N |
| Common Elements Included: | N |
| Heat Included: | N |
| Parking Included: | Y |
| Condo Tax Included: | N |
| Building Insurance Included: | N |
| Fireplace/Stove: | Y |
| Heat Type: | Forced Air |
| Central Air Conditioning: | Central Air |
| Central Vac: | Y |
| Laundry Level: | Syste |
| Ensuite Laundry: | F |
| Sewers: | Sewer |
| Although the information displayed is believed to be accurate, no warranties or representations are made of any kind. |
| RE/MAX REALTRON REALTY INC. |
|
|

Dir:
647-472-6050
Bus:
905-709-7408
Fax:
905-709-7400
| Book Showing | Email a Friend |
Jump To:
At a Glance:
| Type: | Freehold - Detached |
| Area: | Toronto |
| Municipality: | Toronto C04 |
| Neighbourhood: | Bedford Park-Nortown |
| Style: | 2-Storey |
| Beds: | 4+1 |
| Baths: | 5 |
| Fireplace: | Y |
| Pool: | None |
Locatin Map:

