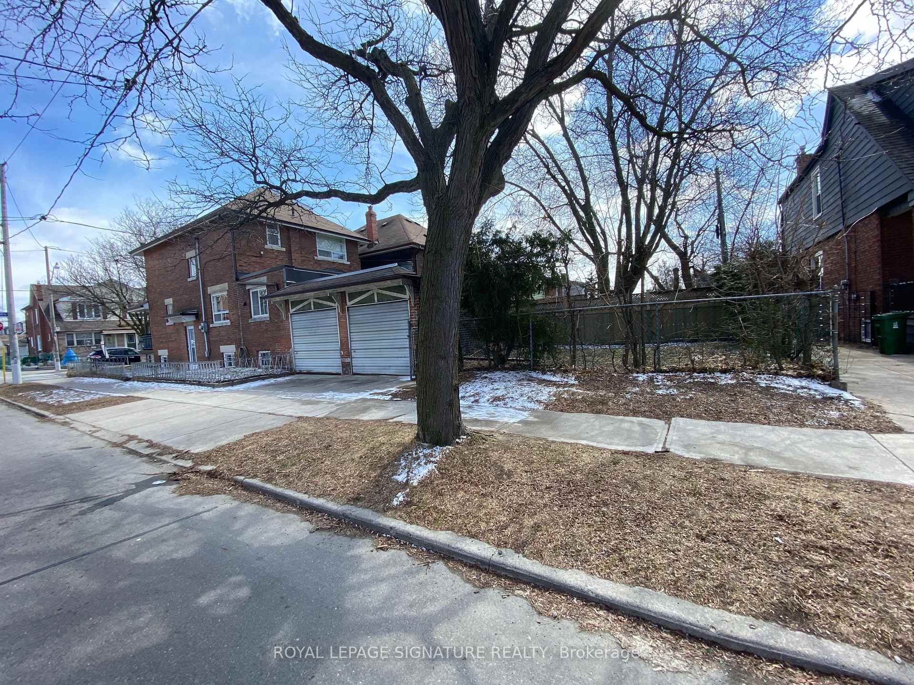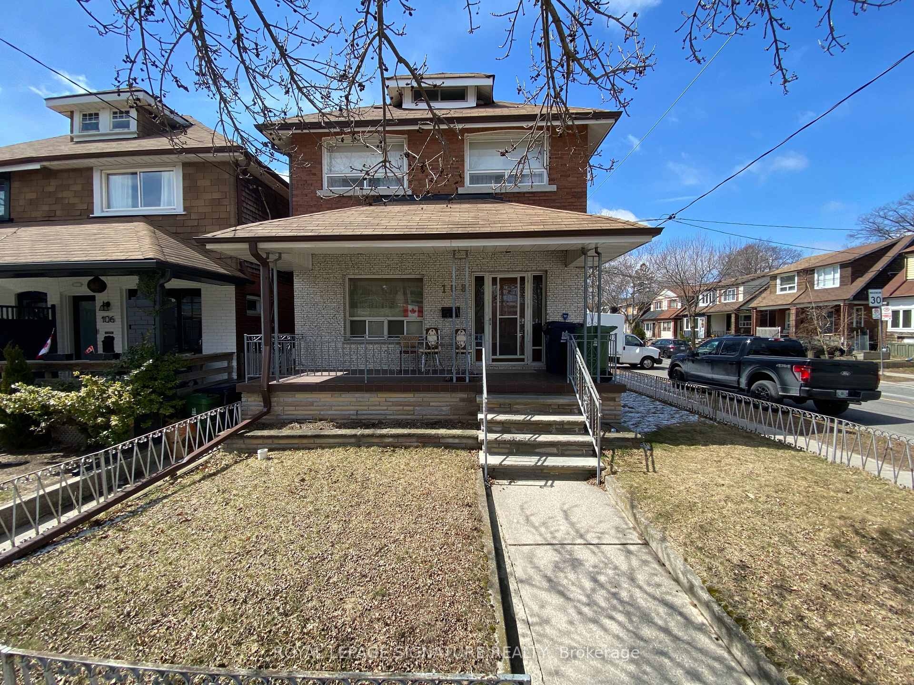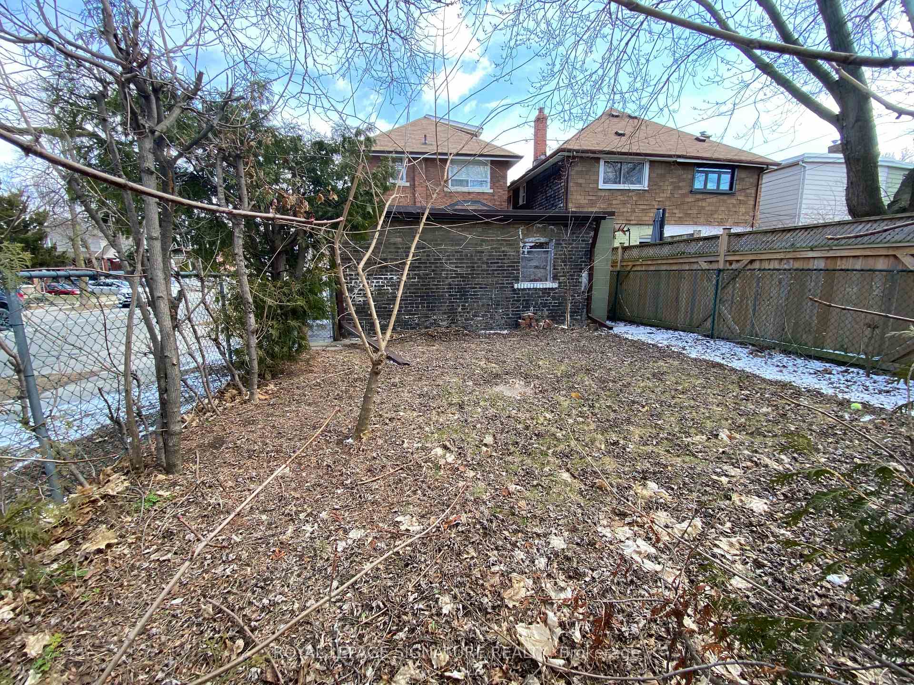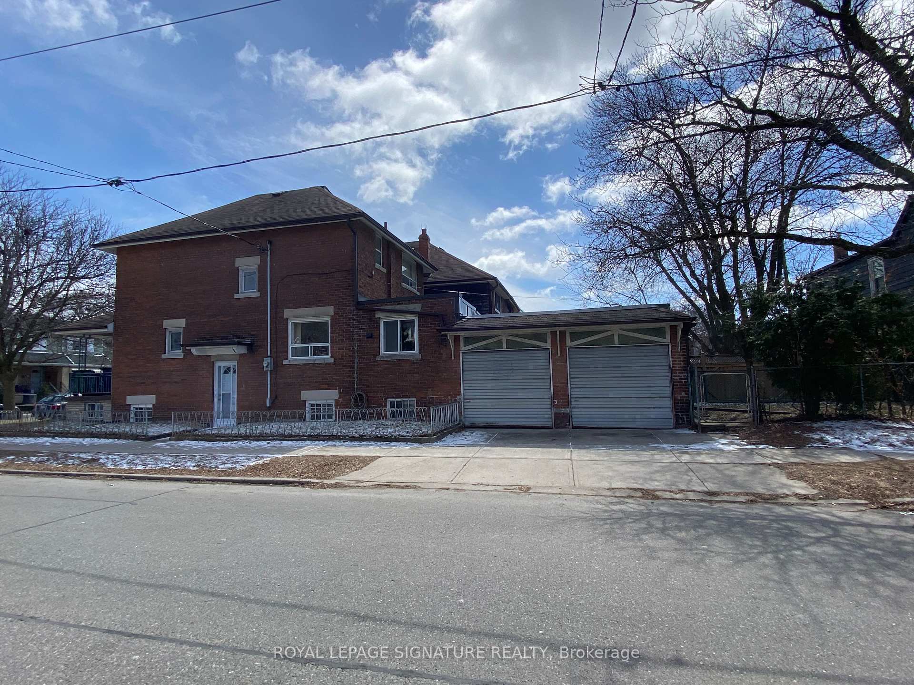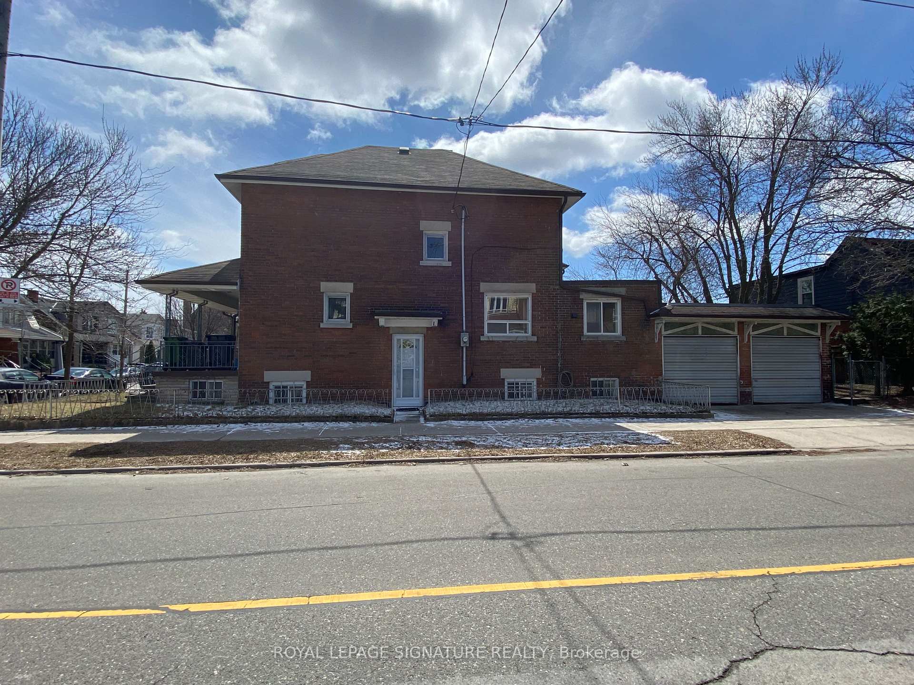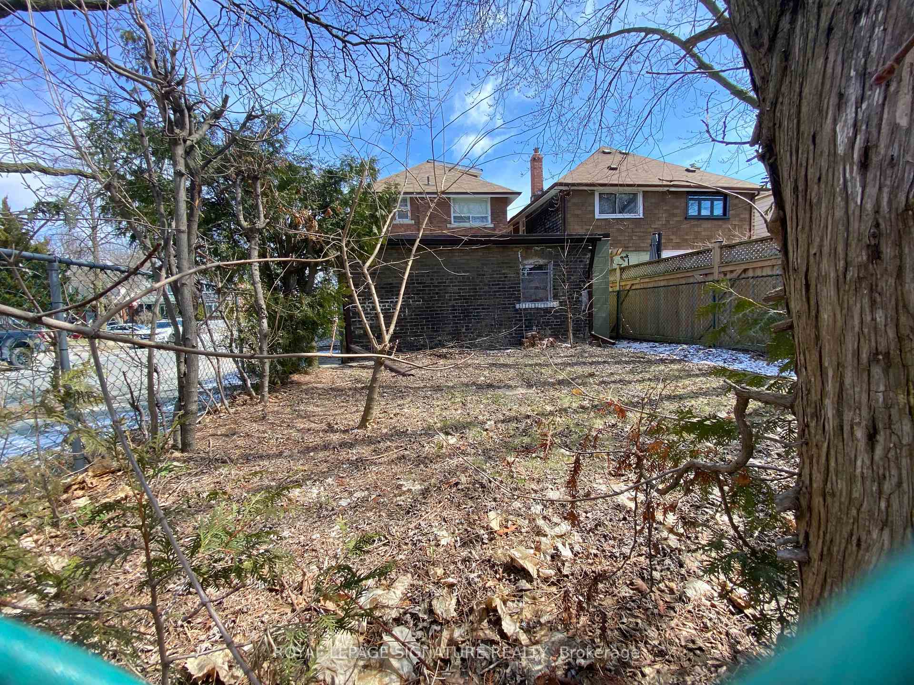$1,399,900
Available - For Sale
Listing ID: E12120550
108 Glebemount Aven , Toronto, M4C 3R8, Toronto
| LOCATION! LOCATION! LOCATION! Attention Builders, Investors, Landlords and Creative Visionaries! Welcome to 108 Glebemount Ave, a RARELY Offered Legal Duplex on a great corner lot! Loved by the same family for almost 7 decades, this Large Detached Legal Duplex with a double car garage and newly renovated basement apartment on High Demand Glebemount Ave. has UNLIMITED POTENTIAL! A once in a century opportunity, this is the ideal property to create your dream home or investment property. Just steps to the Danforth, Subway, Schools, Hospital, Churches and East Lynn Park, this property boasts high ceilings and large principal rooms. Access to the entire city directly from your doorstep while being in the highly coveted Danforth community. Don't miss out on your opportunity to construct your dream showpiece home in one of Toronto's most sought after communities. |
| Price | $1,399,900 |
| Taxes: | $5357.52 |
| Occupancy: | Owner |
| Address: | 108 Glebemount Aven , Toronto, M4C 3R8, Toronto |
| Directions/Cross Streets: | Woodbine/Danforth |
| Rooms: | 7 |
| Rooms +: | 3 |
| Bedrooms: | 3 |
| Bedrooms +: | 0 |
| Family Room: | F |
| Basement: | Apartment, Separate Ent |
| Level/Floor | Room | Length(ft) | Width(ft) | Descriptions | |
| Room 1 | Main | Foyer | 14.79 | 7.41 | |
| Room 2 | Main | Living Ro | 11.32 | 28.9 | |
| Room 3 | Main | Dining Ro | 8.89 | 13.02 | |
| Room 4 | Main | Kitchen | 8.92 | 7.45 | |
| Room 5 | Upper | Primary B | 11.91 | 10.17 | |
| Room 6 | Upper | Bedroom 2 | 10.27 | 13.12 | |
| Room 7 | Upper | Bedroom 3 | 9.74 | 8.53 | |
| Room 8 | Lower | Kitchen | 8.59 | 10.63 | |
| Room 9 | Lower | Laundry | 6.89 | 8.72 | |
| Room 10 | Lower | Living Ro | 18.37 | 27.42 | |
| Room 11 | Third | Other | 12.96 | 21.58 |
| Washroom Type | No. of Pieces | Level |
| Washroom Type 1 | 3 | Second |
| Washroom Type 2 | 4 | Basement |
| Washroom Type 3 | 0 | |
| Washroom Type 4 | 0 | |
| Washroom Type 5 | 0 |
| Total Area: | 0.00 |
| Property Type: | Duplex |
| Style: | 2-Storey |
| Exterior: | Brick |
| Garage Type: | Attached |
| (Parking/)Drive: | Private Do |
| Drive Parking Spaces: | 0 |
| Park #1 | |
| Parking Type: | Private Do |
| Park #2 | |
| Parking Type: | Private Do |
| Pool: | None |
| Approximatly Square Footage: | 1100-1500 |
| CAC Included: | N |
| Water Included: | N |
| Cabel TV Included: | N |
| Common Elements Included: | N |
| Heat Included: | N |
| Parking Included: | N |
| Condo Tax Included: | N |
| Building Insurance Included: | N |
| Fireplace/Stove: | N |
| Heat Type: | Baseboard |
| Central Air Conditioning: | None |
| Central Vac: | N |
| Laundry Level: | Syste |
| Ensuite Laundry: | F |
| Sewers: | Sewer |
$
%
Years
This calculator is for demonstration purposes only. Always consult a professional
financial advisor before making personal financial decisions.
| Although the information displayed is believed to be accurate, no warranties or representations are made of any kind. |
| ROYAL LEPAGE SIGNATURE REALTY |
|
|

Dir:
647-472-6050
Bus:
905-709-7408
Fax:
905-709-7400
| Book Showing | Email a Friend |
Jump To:
At a Glance:
| Type: | Freehold - Duplex |
| Area: | Toronto |
| Municipality: | Toronto E03 |
| Neighbourhood: | Danforth |
| Style: | 2-Storey |
| Tax: | $5,357.52 |
| Beds: | 3 |
| Baths: | 2 |
| Fireplace: | N |
| Pool: | None |
Locatin Map:
Payment Calculator:

