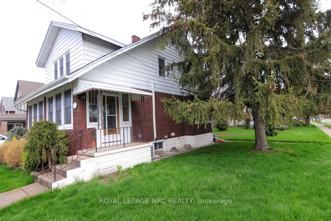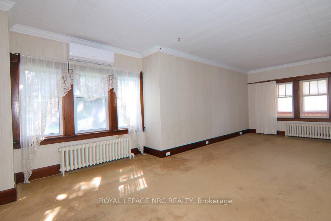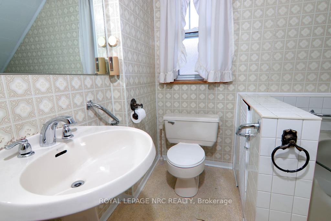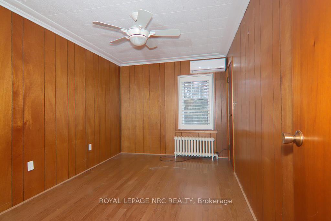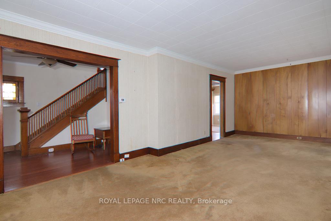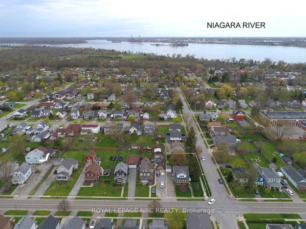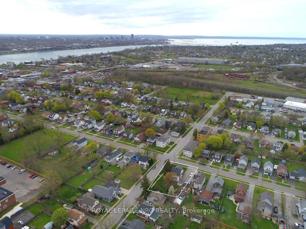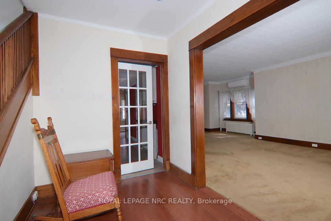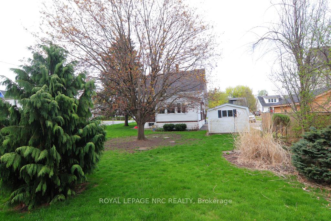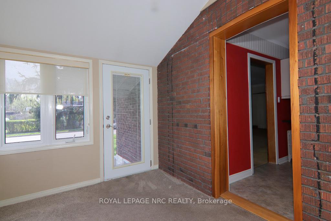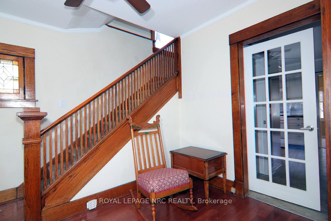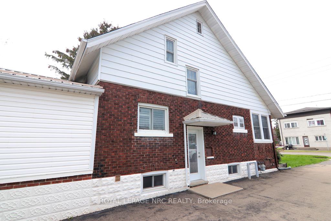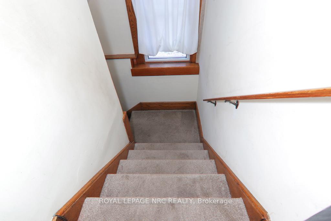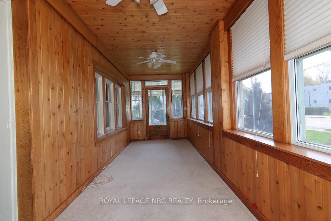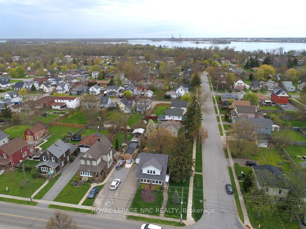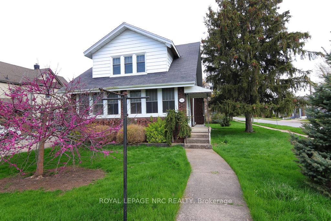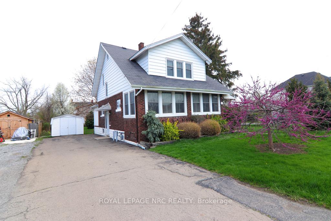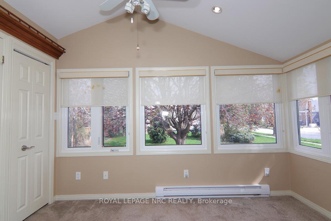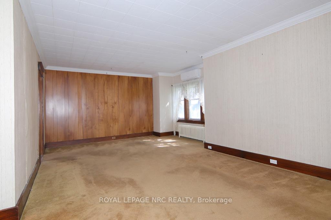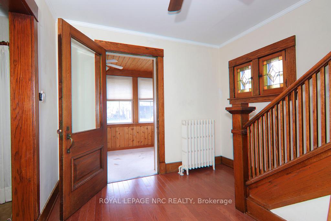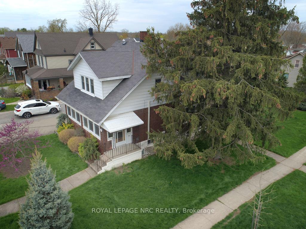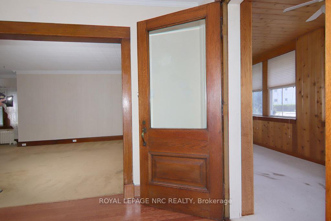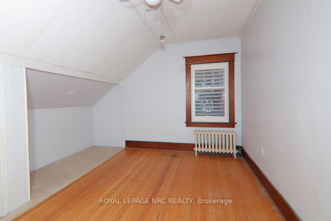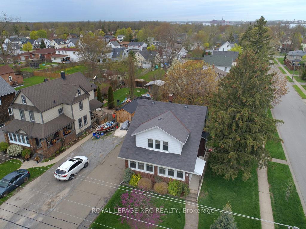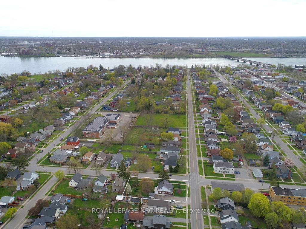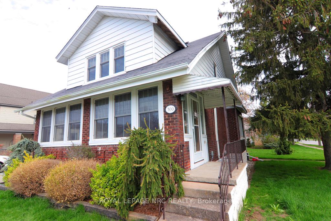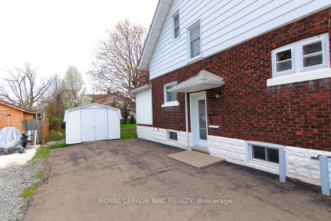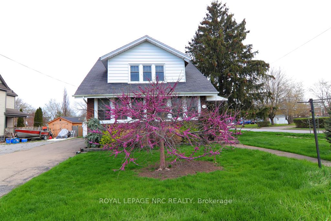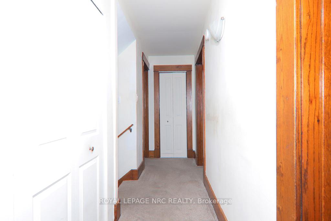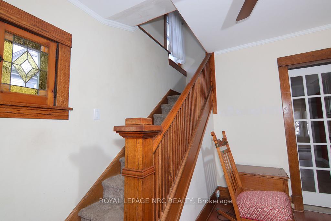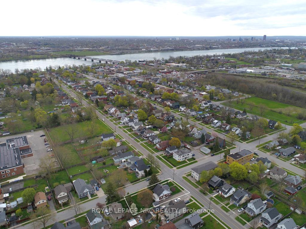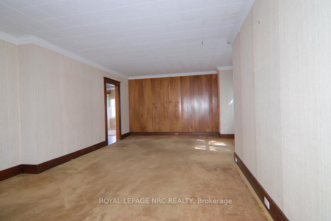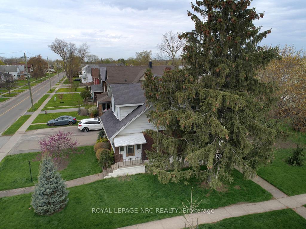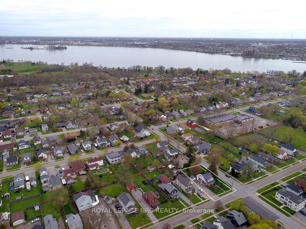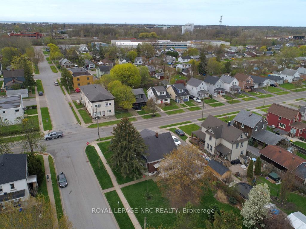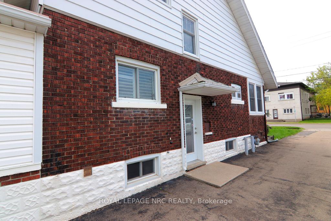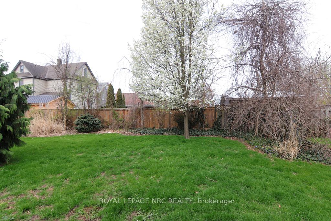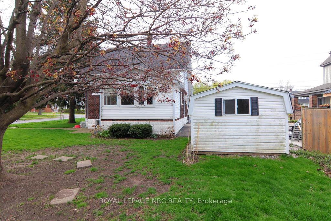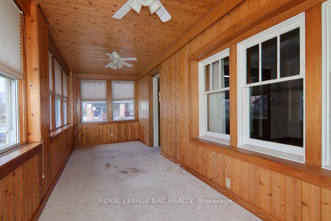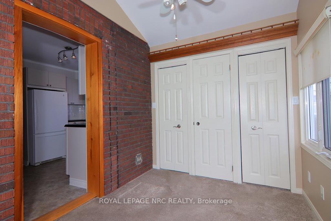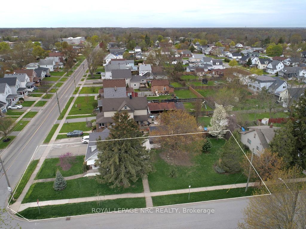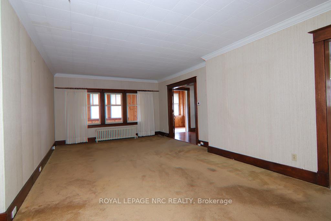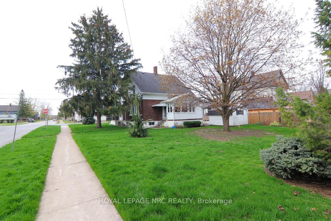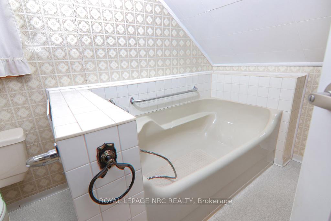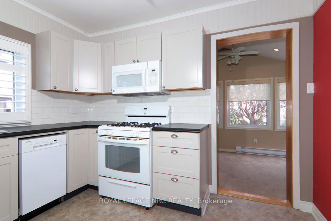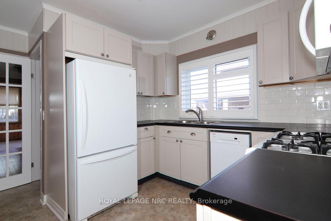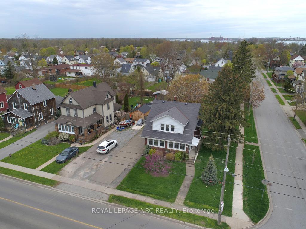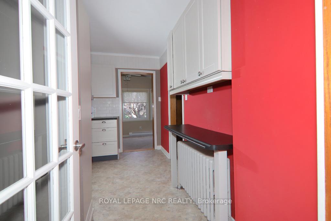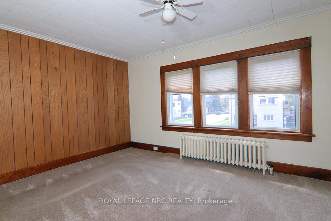$499,900
Available - For Sale
Listing ID: X12120493
300 Phipps Stre , Fort Erie, L2A 2V6, Niagara
| Welcome to 300 Phipps Street in the North End of Town and within walking distance to the Niagara River. This 2 Storey Charming Home on a large corner lot features original woodwork throughout, 3 Bedrooms, 1 Bath, bonus back addition sunroom, spacious front enclosed porch, Living Room/Dining Room Combo, some hardwood floors, newer windows, newer kitchen with self closing cabinetry, 24' x 13' attic space for a children's play area or storage space. Laundry located in the basement lower level with additional storage area. Close to Downtown Shops & Amenities, Children's Playground and 10 Minutes to the QEW to Niagara Falls. Book your viewing today...this won't last long! |
| Price | $499,900 |
| Taxes: | $2552.27 |
| Assessment Year: | 2024 |
| Occupancy: | Vacant |
| Address: | 300 Phipps Stre , Fort Erie, L2A 2V6, Niagara |
| Acreage: | < .50 |
| Directions/Cross Streets: | Robinson Street |
| Rooms: | 8 |
| Bedrooms: | 3 |
| Bedrooms +: | 0 |
| Family Room: | T |
| Basement: | Unfinished |
| Level/Floor | Room | Length(ft) | Width(ft) | Descriptions | |
| Room 1 | Main | Kitchen | 10.79 | 9.84 | B/I Appliances, W/O To Sunroom |
| Room 2 | Main | Living Ro | 25.19 | 13.12 | Combined w/Dining, Broadloom |
| Room 3 | Main | Sunroom | 11.61 | 7.61 | Broadloom |
| Room 4 | Main | Sitting | 22.99 | 6.99 | Broadloom, Enclosed |
| Room 5 | Second | Bedroom | 16.01 | 9.84 | Broadloom |
| Room 6 | Second | Bedroom 2 | 12.99 | 8.1 | Hardwood Floor |
| Room 7 | Second | Bedroom 3 | 12.99 | 10.1 | Hardwood Floor |
| Room 8 | Second | Bathroom | 9.81 | 6.59 | |
| Room 9 | Third | Other | 24.4 | 12.3 |
| Washroom Type | No. of Pieces | Level |
| Washroom Type 1 | 3 | Second |
| Washroom Type 2 | 0 | |
| Washroom Type 3 | 0 | |
| Washroom Type 4 | 0 | |
| Washroom Type 5 | 0 |
| Total Area: | 0.00 |
| Approximatly Age: | 100+ |
| Property Type: | Detached |
| Style: | 2-Storey |
| Exterior: | Brick, Vinyl Siding |
| Garage Type: | None |
| Drive Parking Spaces: | 3 |
| Pool: | None |
| Other Structures: | Shed, Fence - |
| Approximatly Age: | 100+ |
| Approximatly Square Footage: | 1100-1500 |
| Property Features: | Park, Place Of Worship |
| CAC Included: | N |
| Water Included: | N |
| Cabel TV Included: | N |
| Common Elements Included: | N |
| Heat Included: | N |
| Parking Included: | N |
| Condo Tax Included: | N |
| Building Insurance Included: | N |
| Fireplace/Stove: | N |
| Heat Type: | Water |
| Central Air Conditioning: | Wall Unit(s |
| Central Vac: | N |
| Laundry Level: | Syste |
| Ensuite Laundry: | F |
| Elevator Lift: | False |
| Sewers: | Sewer |
$
%
Years
This calculator is for demonstration purposes only. Always consult a professional
financial advisor before making personal financial decisions.
| Although the information displayed is believed to be accurate, no warranties or representations are made of any kind. |
| ROYAL LEPAGE NRC REALTY |
|
|

Dir:
647-472-6050
Bus:
905-709-7408
Fax:
905-709-7400
| Virtual Tour | Book Showing | Email a Friend |
Jump To:
At a Glance:
| Type: | Freehold - Detached |
| Area: | Niagara |
| Municipality: | Fort Erie |
| Neighbourhood: | 332 - Central |
| Style: | 2-Storey |
| Approximate Age: | 100+ |
| Tax: | $2,552.27 |
| Beds: | 3 |
| Baths: | 1 |
| Fireplace: | N |
| Pool: | None |
Locatin Map:
Payment Calculator:

