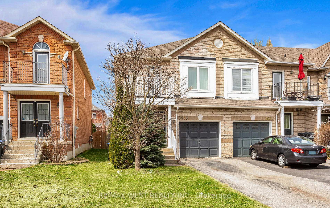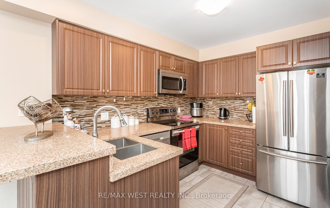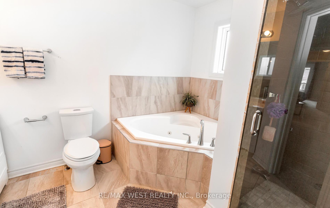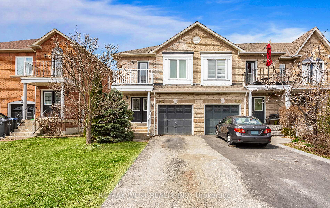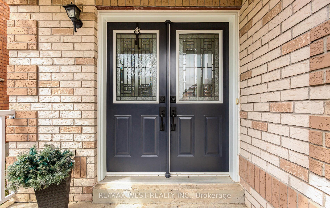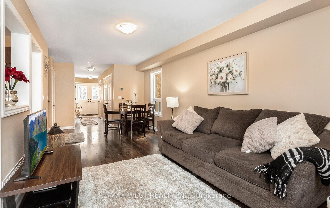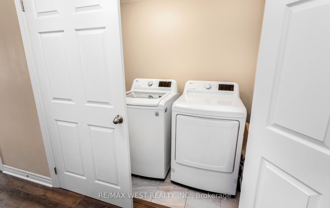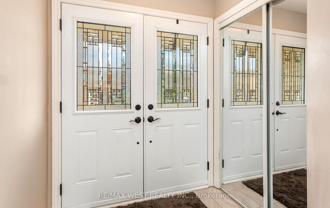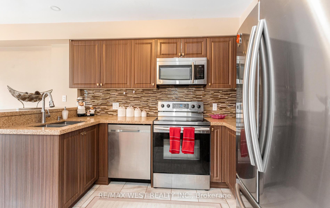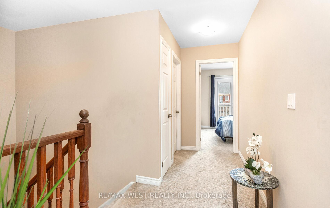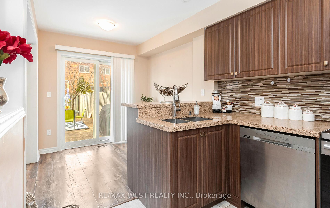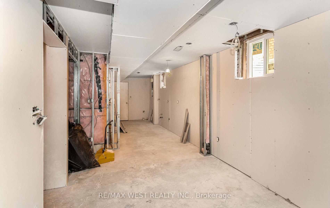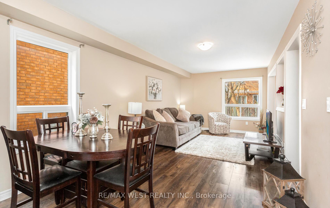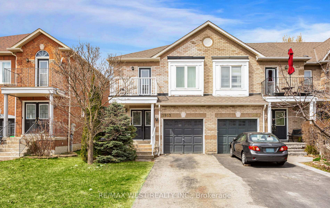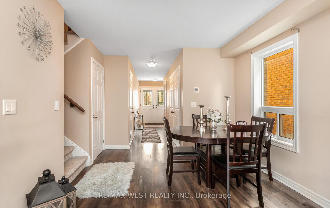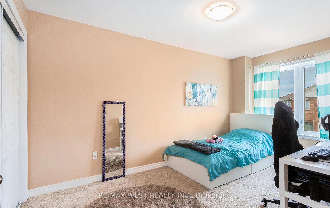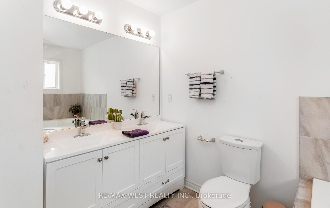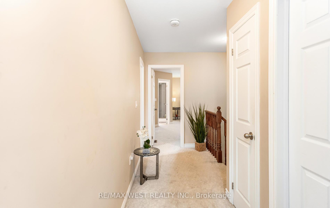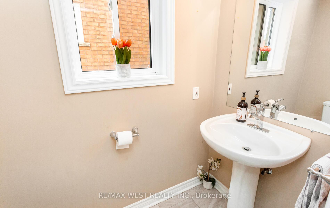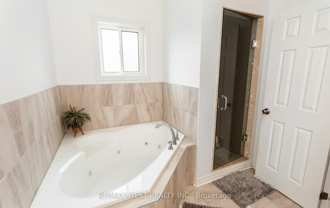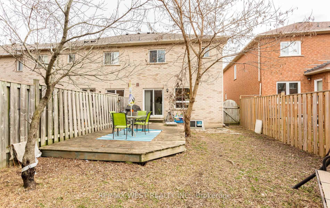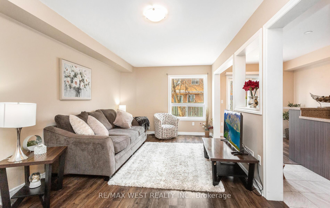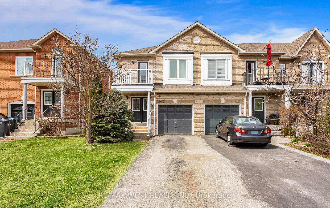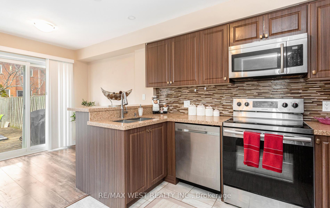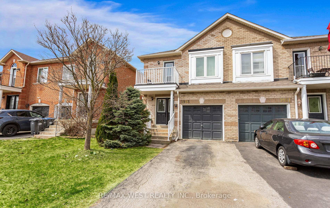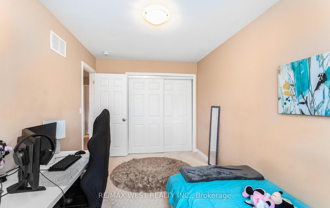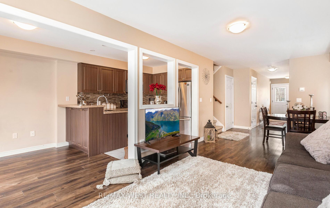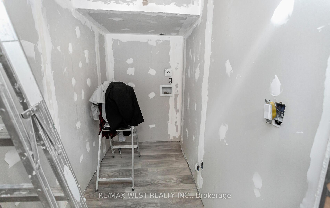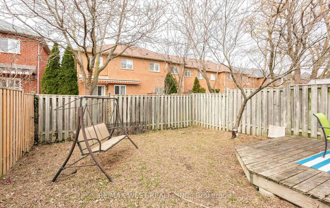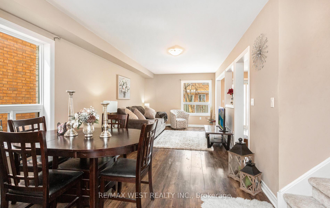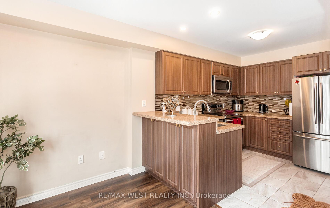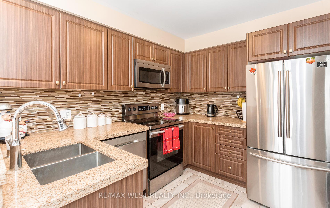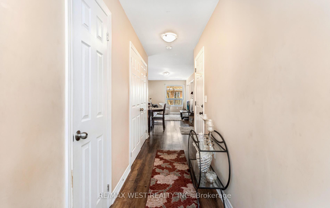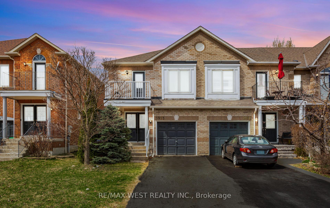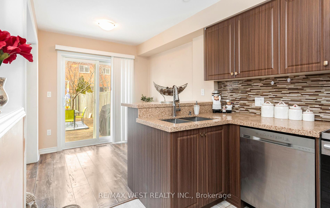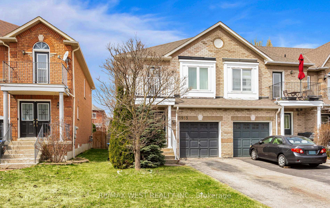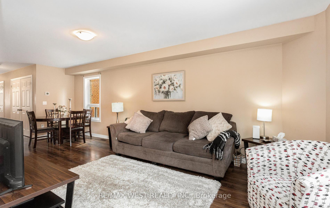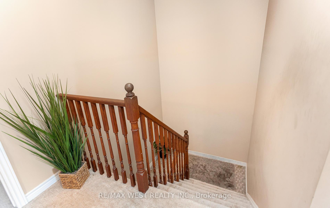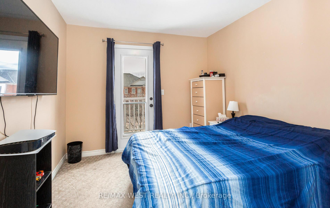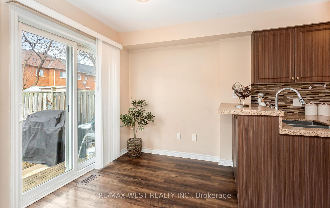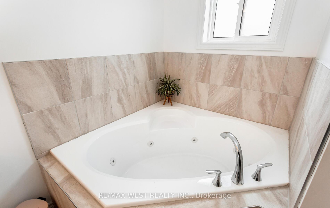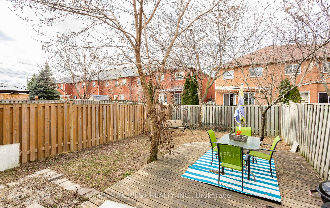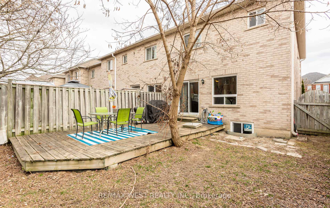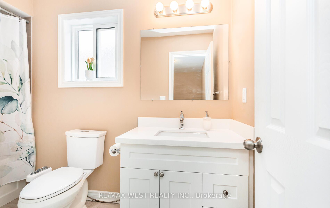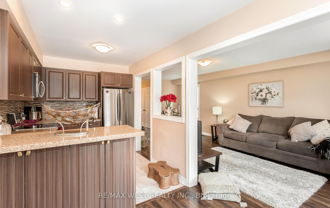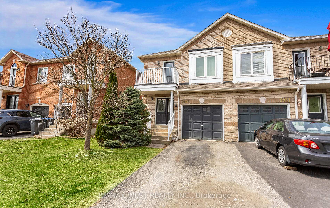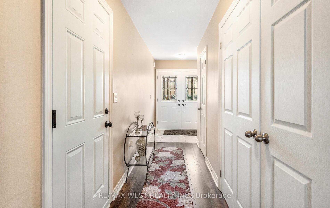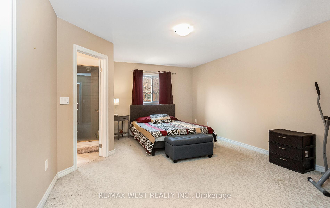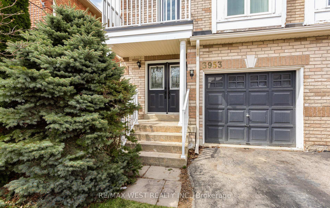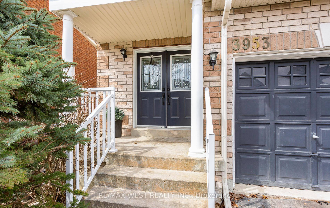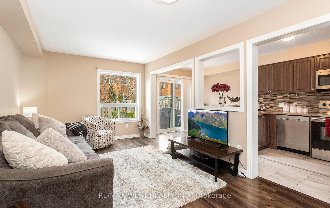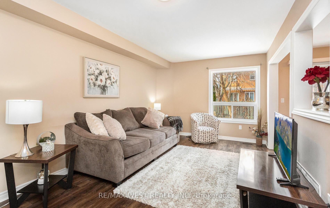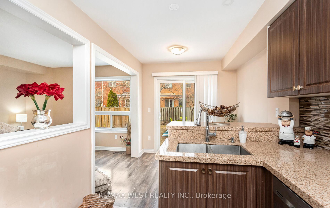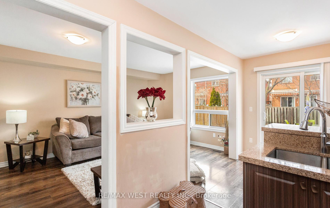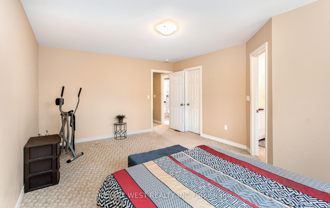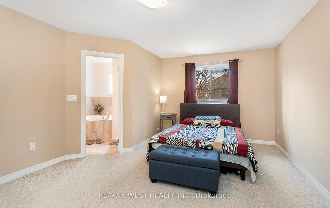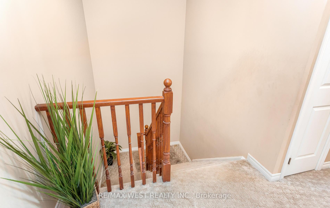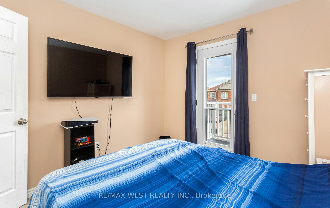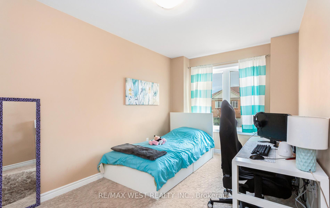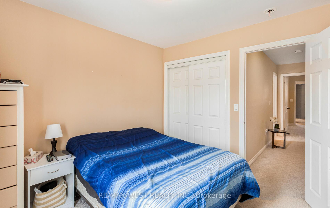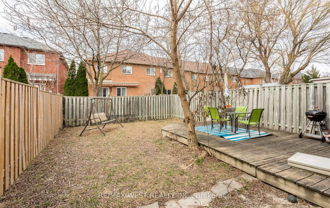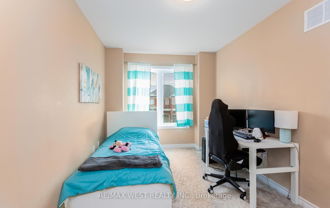$944,900
Available - For Sale
Listing ID: W12121191
3953 Freeman Terr , Mississauga, L5M 6R2, Peel
| Stunning End Unit in Prime Churchill Meadows | Model-Home Worthy! Fall in love at first sight with this immaculate, fully renovated end unit rare gem that feels more like a semi! Nestled in the heart of prestigious Churchill Meadows, this home combines high-end upgrades with a warm, inviting vibe that's ready to impress. Standout Features You'll Love:* Gorgeous curb appeal with elegant double door entry* Bright & open concept layout flooded with natural light* Modern chefs kitchen with sleek cabinets, quartz counters & stainless steel appliances (2021)* Beautiful new flooring throughout + stylishly renovated washrooms* Convenient main floor laundry* Spacious bedrooms & airy living space designed for family comfort* Separate entrance from garage to basementpartly finished with income potential!* Roof (2016), Furnace & A/C (2020) for total peace of mind. Tucked into a quiet, family-friendly neighbourhood surrounded by top-rated schools, lush parks, and all the amenities you this home is perfect for families, professionals, or investors looking for both style and opportunity. A flawless fusion of elegance, comfort, and smart investment is the one you've been waiting for. Don't miss out on booking your private tour today! |
| Price | $944,900 |
| Taxes: | $5178.17 |
| Occupancy: | Owner |
| Address: | 3953 Freeman Terr , Mississauga, L5M 6R2, Peel |
| Directions/Cross Streets: | Freeman/Ninth Line |
| Rooms: | 6 |
| Bedrooms: | 3 |
| Bedrooms +: | 0 |
| Family Room: | F |
| Basement: | Full, Unfinished |
| Level/Floor | Room | Length(ft) | Width(ft) | Descriptions | |
| Room 1 | Main | Living Ro | 22.01 | 10 | Open Concept, Wood, Window |
| Room 2 | Main | Dining Ro | 8.33 | 8 | Open Concept, Wood, W/O To Deck |
| Room 3 | Main | Kitchen | 8.33 | 10 | Breakfast Bar, Granite Counters, Backsplash |
| Room 4 | Second | Primary B | 18.01 | 12.99 | Broadloom, Walk-In Closet(s), 5 Pc Ensuite |
| Room 5 | Second | Bedroom 2 | 13.64 | 9.64 | Broadloom, Double Closet, Window |
| Room 6 | Second | Bedroom 3 | 10.33 | 8.66 | Broadloom, Double Closet, W/O To Balcony |
| Washroom Type | No. of Pieces | Level |
| Washroom Type 1 | 2 | Main |
| Washroom Type 2 | 4 | Second |
| Washroom Type 3 | 6 | Second |
| Washroom Type 4 | 0 | |
| Washroom Type 5 | 0 |
| Total Area: | 0.00 |
| Approximatly Age: | 6-15 |
| Property Type: | Att/Row/Townhouse |
| Style: | 2-Storey |
| Exterior: | Brick, Stone |
| Garage Type: | Attached |
| (Parking/)Drive: | Private |
| Drive Parking Spaces: | 2 |
| Park #1 | |
| Parking Type: | Private |
| Park #2 | |
| Parking Type: | Private |
| Pool: | None |
| Approximatly Age: | 6-15 |
| Approximatly Square Footage: | 1500-2000 |
| CAC Included: | N |
| Water Included: | N |
| Cabel TV Included: | N |
| Common Elements Included: | N |
| Heat Included: | N |
| Parking Included: | N |
| Condo Tax Included: | N |
| Building Insurance Included: | N |
| Fireplace/Stove: | N |
| Heat Type: | Forced Air |
| Central Air Conditioning: | Central Air |
| Central Vac: | N |
| Laundry Level: | Syste |
| Ensuite Laundry: | F |
| Sewers: | Sewer |
$
%
Years
This calculator is for demonstration purposes only. Always consult a professional
financial advisor before making personal financial decisions.
| Although the information displayed is believed to be accurate, no warranties or representations are made of any kind. |
| RE/MAX WEST REALTY INC. |
|
|

Dir:
As Per Deed
| Virtual Tour | Book Showing | Email a Friend |
Jump To:
At a Glance:
| Type: | Freehold - Att/Row/Townhouse |
| Area: | Peel |
| Municipality: | Mississauga |
| Neighbourhood: | Churchill Meadows |
| Style: | 2-Storey |
| Approximate Age: | 6-15 |
| Tax: | $5,178.17 |
| Beds: | 3 |
| Baths: | 3 |
| Fireplace: | N |
| Pool: | None |
Locatin Map:
Payment Calculator:

