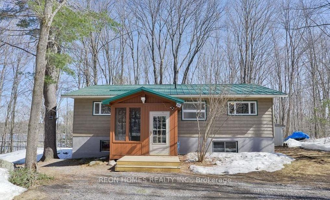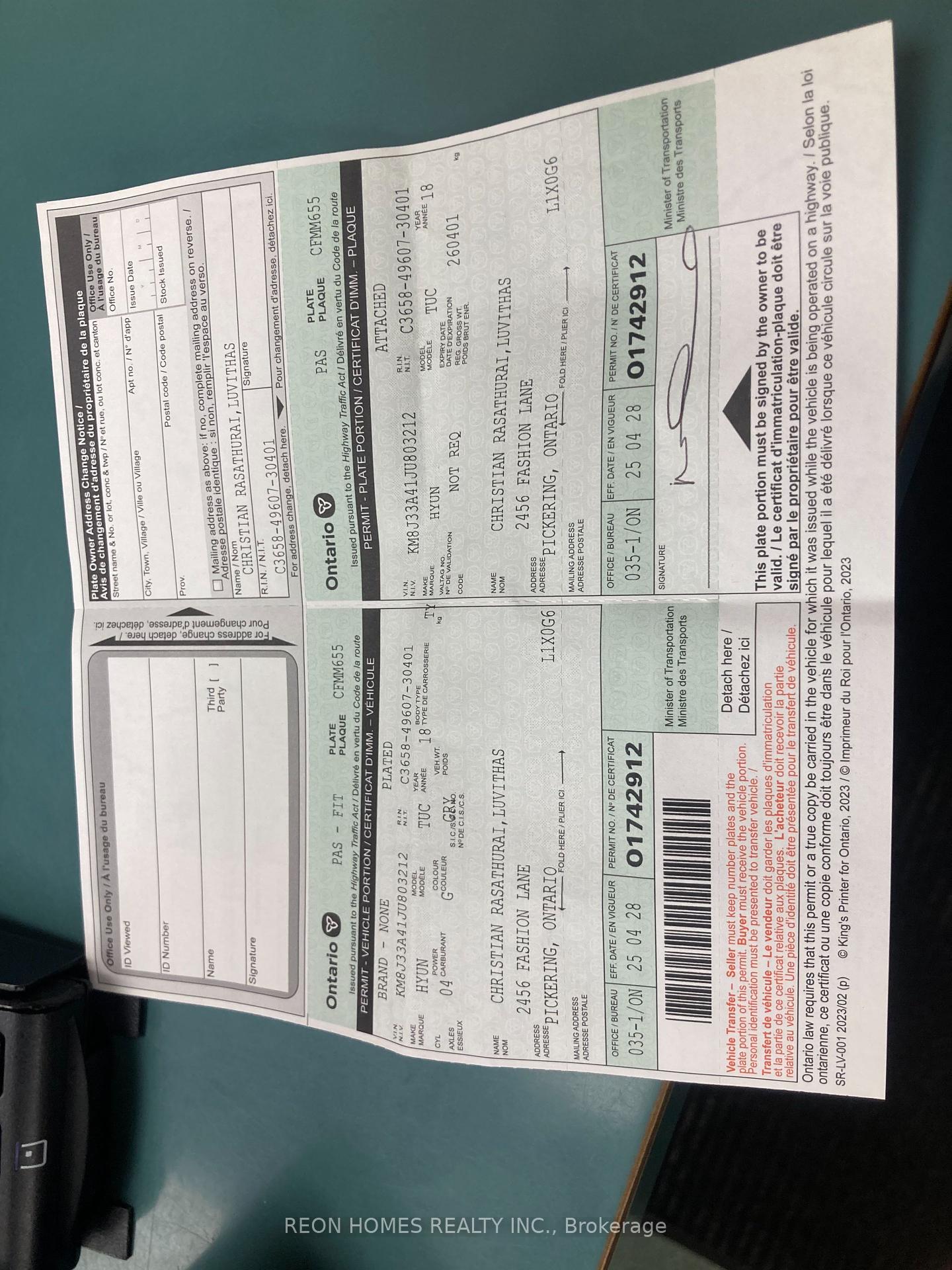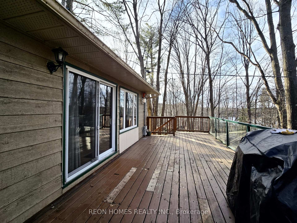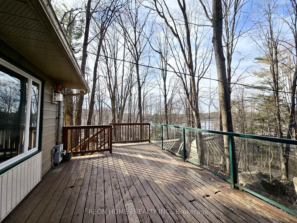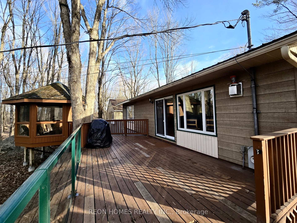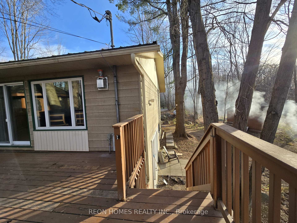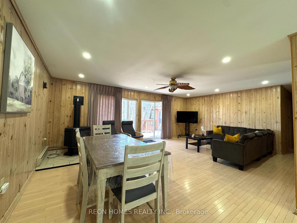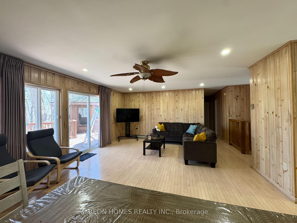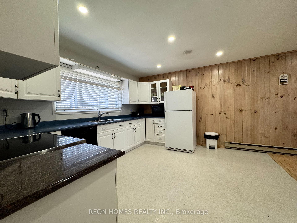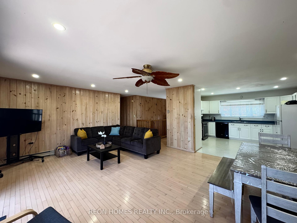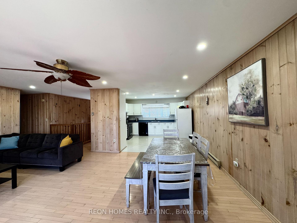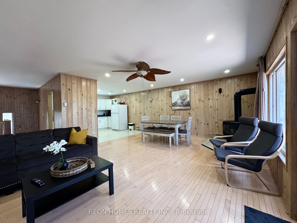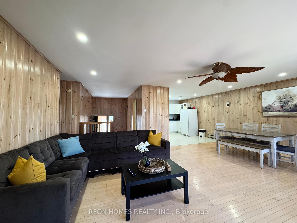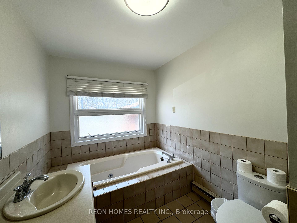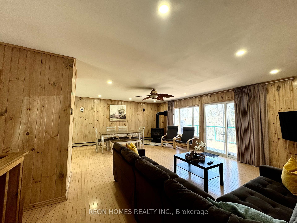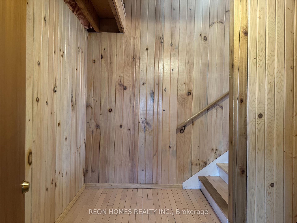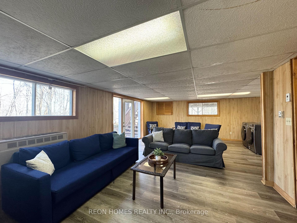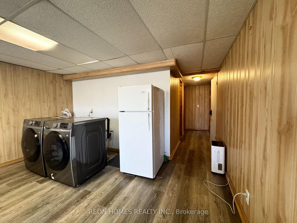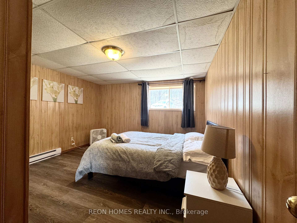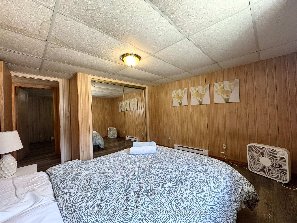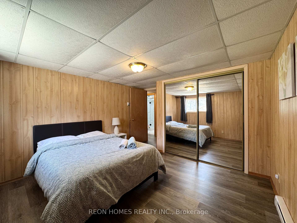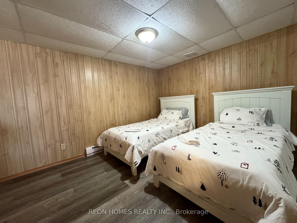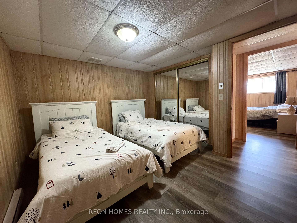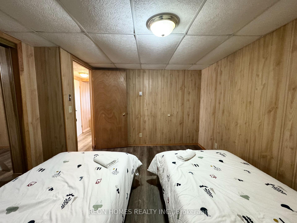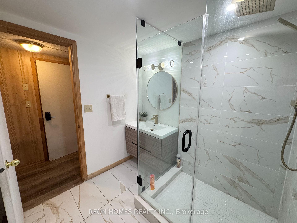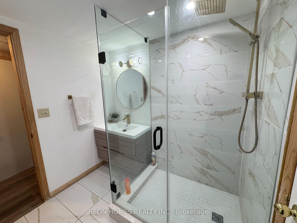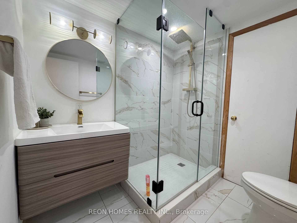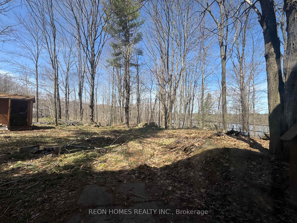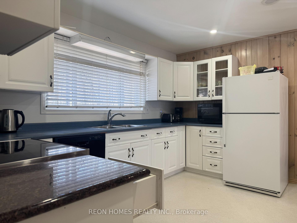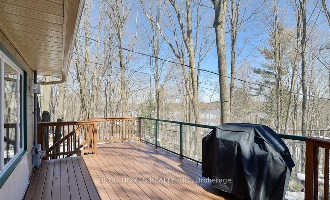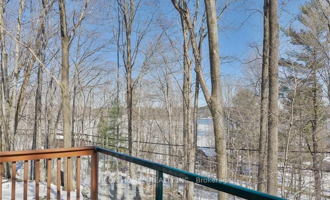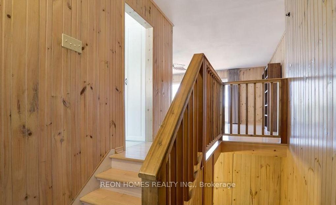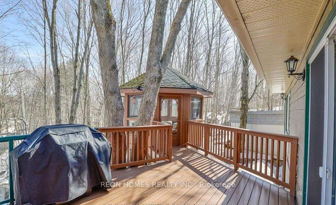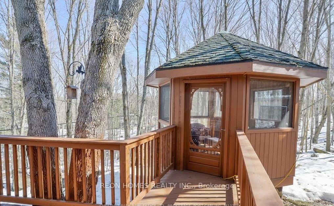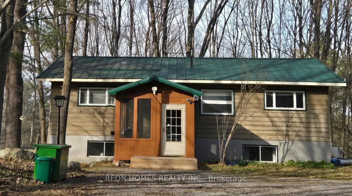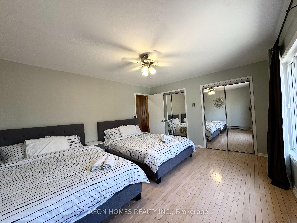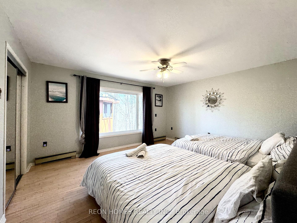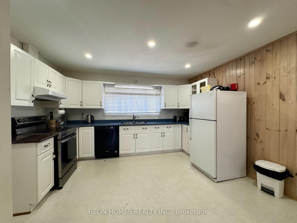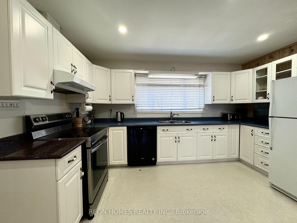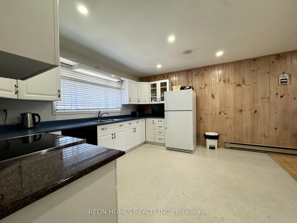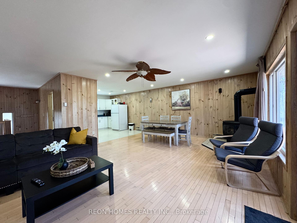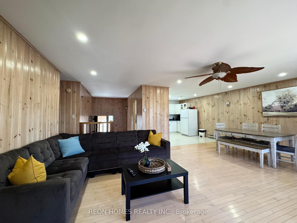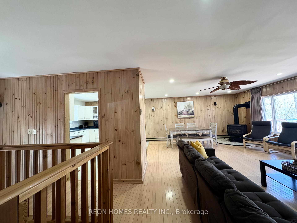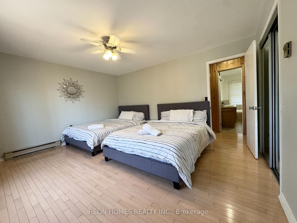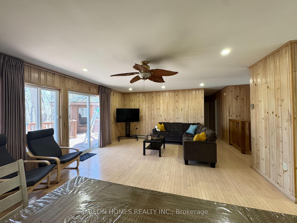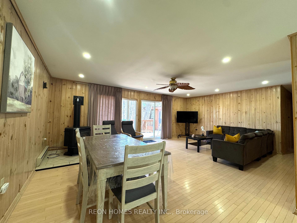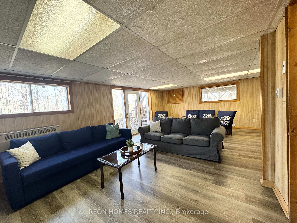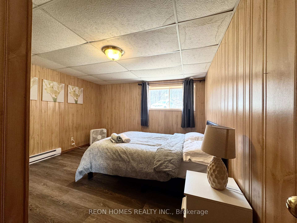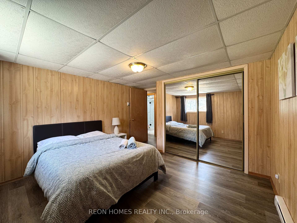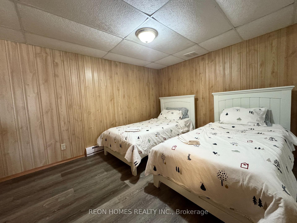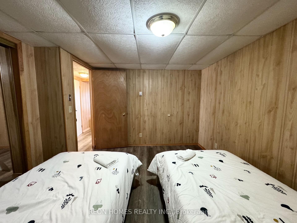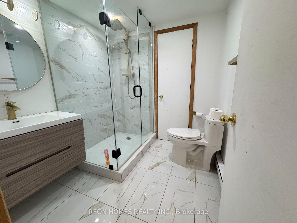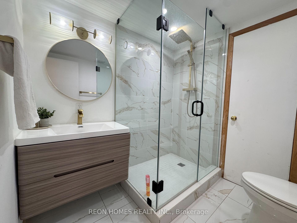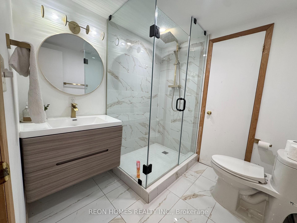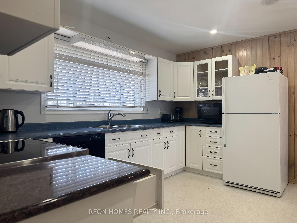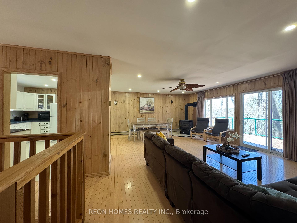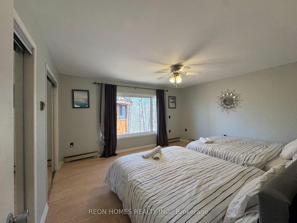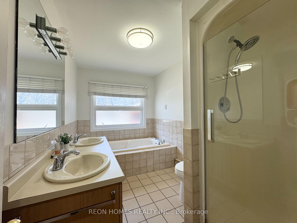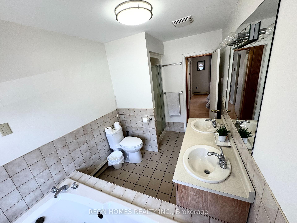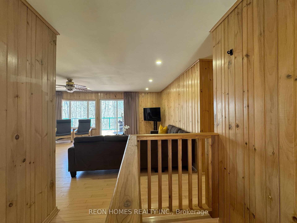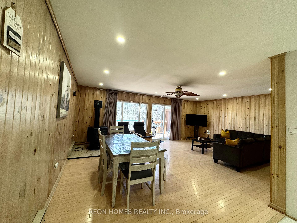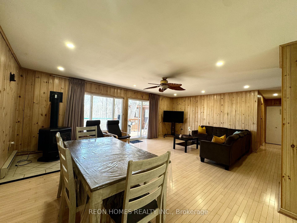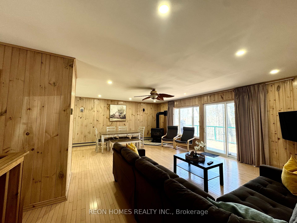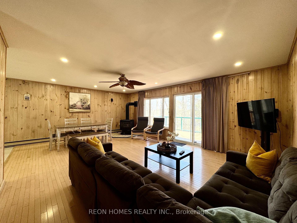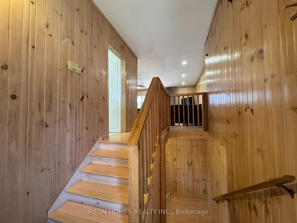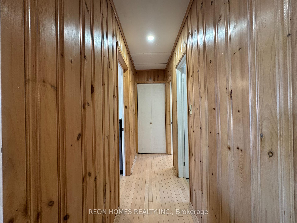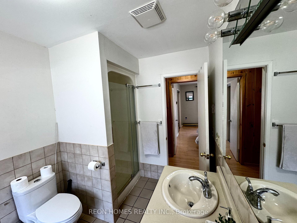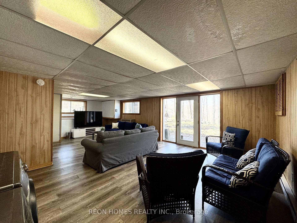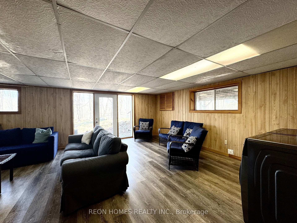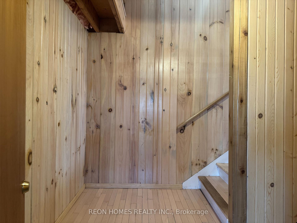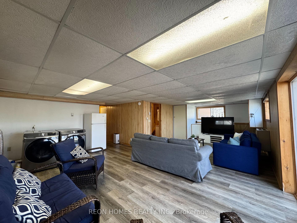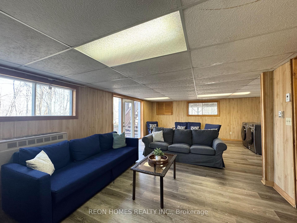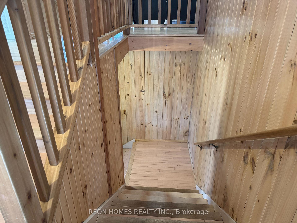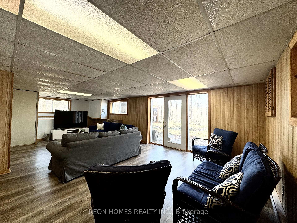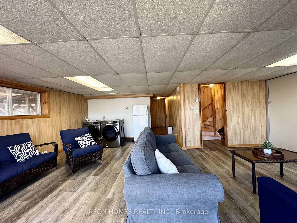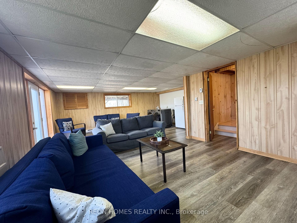$949,900
Available - For Sale
Listing ID: X12121381
1129 FOREMAN Road , Muskoka Lakes, P0B 1J0, Muskoka
| This lovely, well-maintained home offers a spacious and bright living area with an abundance of natural light, complemented by a cozy gas fireplace and pot lights. The open-concept layout flows effortlessly to an expansive deck and screened gazebo, where you can enjoy peaceful views of Mirror Lake. The lower level features 2 additional bedrooms, a large recreation room with a walk-out and separate entrance, perfect for extra living space, along with a recently updated washroom. Set on a beautifully treed 2.7-acre lot with 425 feet of road frontage, this property provides both privacy and convenience. Located just a short distance from shops, boat landings, and public beaches, it's ideal for families and outdoor enthusiasts alike. A perfect blend of comfort and location for all ages! |
| Price | $949,900 |
| Taxes: | $1778.16 |
| Occupancy: | Owner+T |
| Address: | 1129 FOREMAN Road , Muskoka Lakes, P0B 1J0, Muskoka |
| Acreage: | 2-4.99 |
| Directions/Cross Streets: | Muskoka Road 118 West to Foreman Road to #1129 |
| Rooms: | 7 |
| Bedrooms: | 2 |
| Bedrooms +: | 2 |
| Family Room: | F |
| Basement: | Separate Ent, Finished wit |
| Level/Floor | Room | Length(ft) | Width(ft) | Descriptions | |
| Room 1 | Main | Living Ro | 21.71 | 16.47 | |
| Room 2 | Main | Kitchen | 13.32 | 12.82 | |
| Room 3 | Main | Primary B | 14.89 | 12.82 | |
| Room 4 | Main | Bedroom | 11.38 | 11.58 | |
| Room 5 | Main | Bathroom | 7.15 | 11.58 | |
| Room 6 | Basement | Recreatio | 16.89 | 13.22 | |
| Room 7 | Basement | Kitchen | 9.91 | 9.91 | |
| Room 8 | Basement | Dining Ro | 9.91 | 9.32 | |
| Room 9 | Basement | Office | 10.82 | 11.91 | |
| Room 10 | Basement | Den | 13.05 | 11.64 | |
| Room 11 | Basement | Bathroom | 7.15 | 6.89 | |
| Room 12 | Basement | Other | 13.05 | 6.07 |
| Washroom Type | No. of Pieces | Level |
| Washroom Type 1 | 5 | Main |
| Washroom Type 2 | 3 | Basement |
| Washroom Type 3 | 0 | |
| Washroom Type 4 | 0 | |
| Washroom Type 5 | 0 |
| Total Area: | 0.00 |
| Approximatly Age: | 31-50 |
| Property Type: | Detached |
| Style: | Bungalow |
| Exterior: | Other |
| Garage Type: | None |
| (Parking/)Drive: | Private |
| Drive Parking Spaces: | 8 |
| Park #1 | |
| Parking Type: | Private |
| Park #2 | |
| Parking Type: | Private |
| Pool: | None |
| Approximatly Age: | 31-50 |
| Approximatly Square Footage: | 1100-1500 |
| CAC Included: | N |
| Water Included: | N |
| Cabel TV Included: | N |
| Common Elements Included: | N |
| Heat Included: | N |
| Parking Included: | N |
| Condo Tax Included: | N |
| Building Insurance Included: | N |
| Fireplace/Stove: | Y |
| Heat Type: | Forced Air |
| Central Air Conditioning: | None |
| Central Vac: | N |
| Laundry Level: | Syste |
| Ensuite Laundry: | F |
| Elevator Lift: | False |
| Sewers: | Septic |
| Water: | Drilled W |
| Water Supply Types: | Drilled Well |
| Utilities-Hydro: | Y |
$
%
Years
This calculator is for demonstration purposes only. Always consult a professional
financial advisor before making personal financial decisions.
| Although the information displayed is believed to be accurate, no warranties or representations are made of any kind. |
| REON HOMES REALTY INC. |
|
|

Dir:
647-472-6050
Bus:
905-709-7408
Fax:
905-709-7400
| Book Showing | Email a Friend |
Jump To:
At a Glance:
| Type: | Freehold - Detached |
| Area: | Muskoka |
| Municipality: | Muskoka Lakes |
| Neighbourhood: | Medora |
| Style: | Bungalow |
| Approximate Age: | 31-50 |
| Tax: | $1,778.16 |
| Beds: | 2+2 |
| Baths: | 2 |
| Fireplace: | Y |
| Pool: | None |
Locatin Map:
Payment Calculator:

