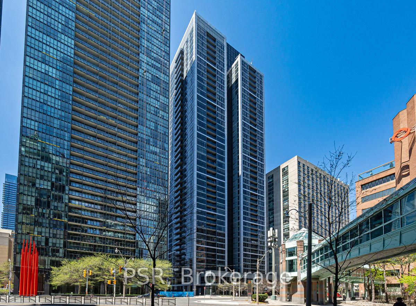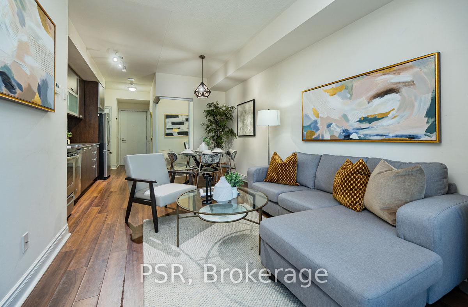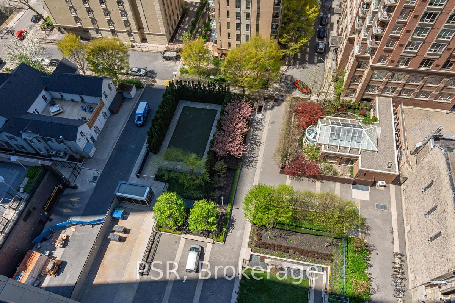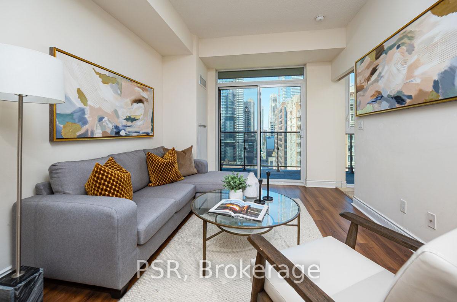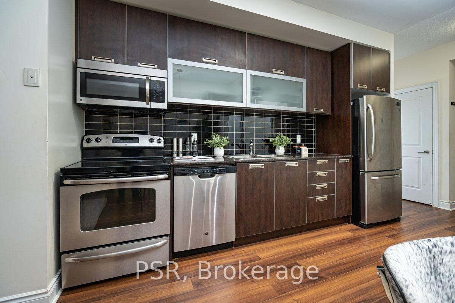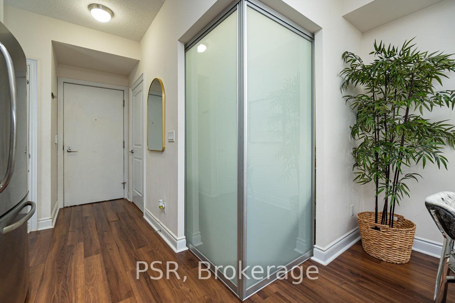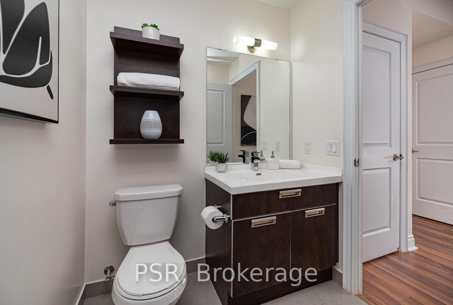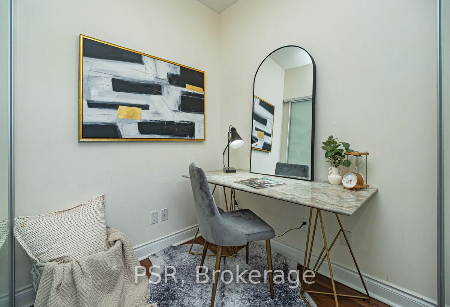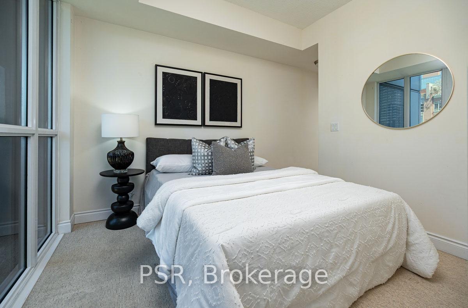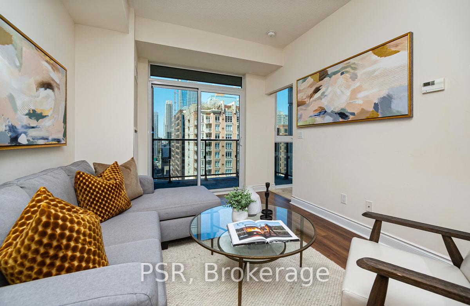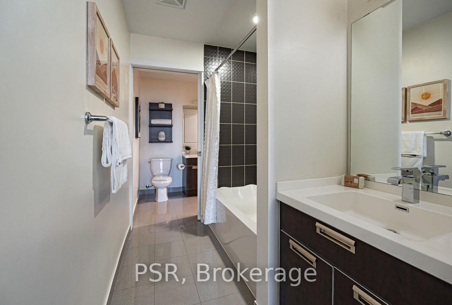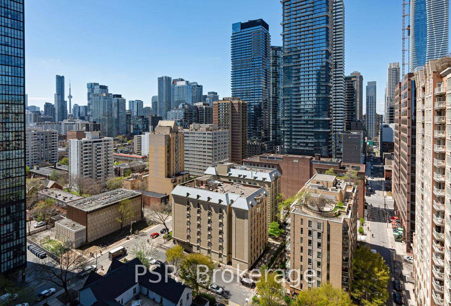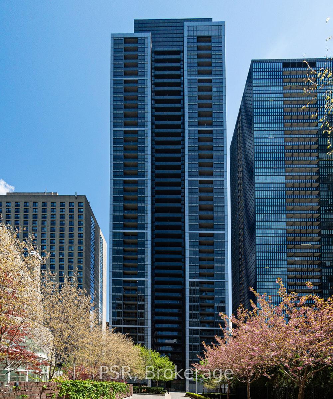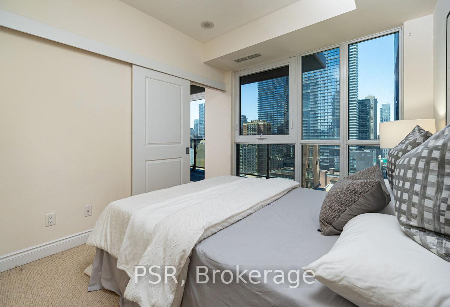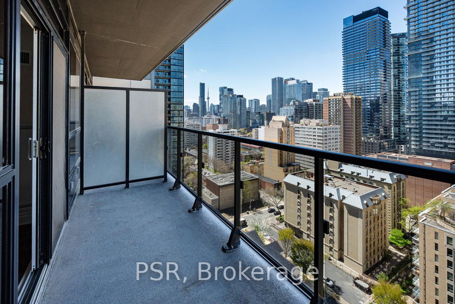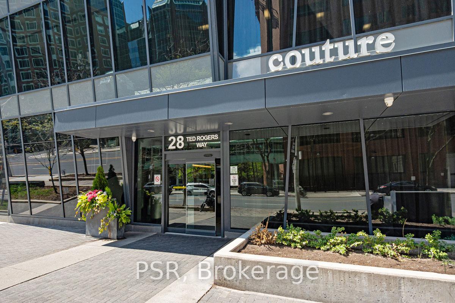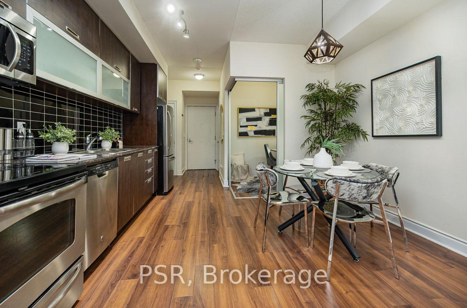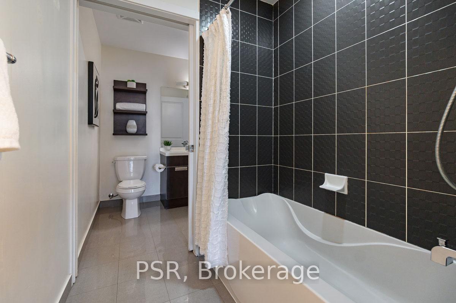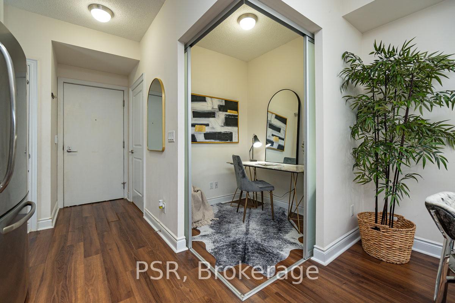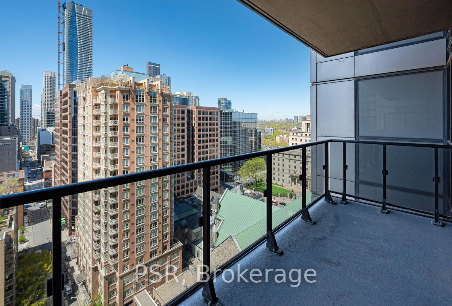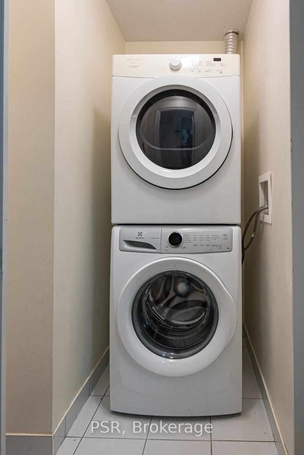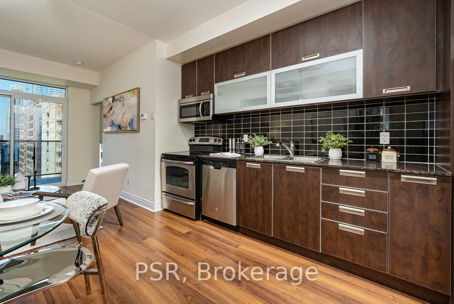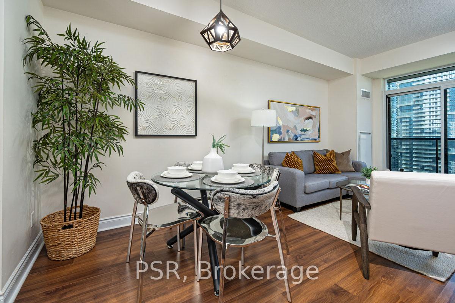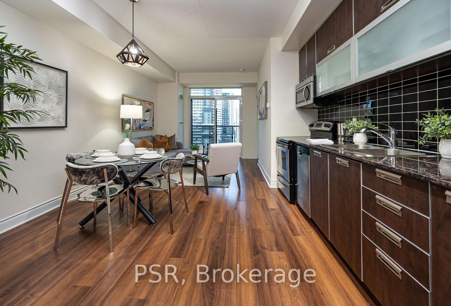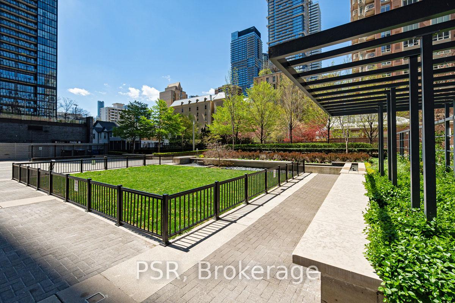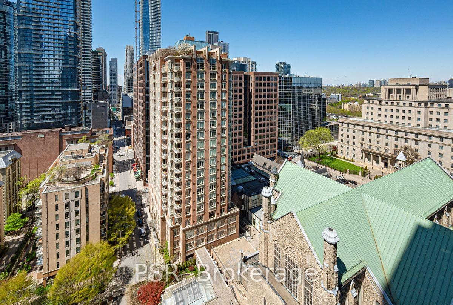$589,900
Available - For Sale
Listing ID: C12138493
28 Ted Rogers Way , Toronto, M4Y 2J4, Toronto
| Gorgeous west-facing 1+1 suite with an expansive view and balcony over the garden courtyard below and the downtown cityscape. With a spacious living room and dining room, an ensuite washroom (complete with the bonus of 2 totally separate vanities!) and a fully enclosed den that is perfect for a private office or extra storage space, this is the ideal suite for a busy professional single/couple! The suite also boasts 9' ceilings, granite counter in the kitchen and full-sized appliances! Located in a modern, well-maintained building you're easily within walking distance from everything you could ask for: 2 subway lines (Line 1 and Line 2), grocery (No Frills, Longo's, Rabba), drug store (Rexall, Shopper's Drug Mart), Yorkville, UofT and an abundance of shops, cafes, and restaurants! Ideal city living!! Welcome home! |
| Price | $589,900 |
| Taxes: | $2696.64 |
| Occupancy: | Vacant |
| Address: | 28 Ted Rogers Way , Toronto, M4Y 2J4, Toronto |
| Postal Code: | M4Y 2J4 |
| Province/State: | Toronto |
| Directions/Cross Streets: | Bloor and Ted Rogers Way |
| Level/Floor | Room | Length(ft) | Width(ft) | Descriptions | |
| Room 1 | Main | Living Ro | 19.22 | 12.73 | Combined w/Dining, W/O To Balcony, Window Floor to Ceil |
| Room 2 | Main | Dining Ro | 19.22 | 12.73 | Combined w/Kitchen, Overlooks Living, Window Floor to Ceil |
| Room 3 | Main | Kitchen | 19.22 | 12.73 | Combined w/Dining, Granite Counters, Stainless Steel Appl |
| Room 4 | Main | Primary B | 10 | 9.25 | 5 Pc Ensuite, Walk-In Closet(s), Window Floor to Ceil |
| Room 5 | Main | Den | 6.26 | 6.26 | Sliding Doors, Overlooks Dining |
| Washroom Type | No. of Pieces | Level |
| Washroom Type 1 | 5 | Main |
| Washroom Type 2 | 0 | |
| Washroom Type 3 | 0 | |
| Washroom Type 4 | 0 | |
| Washroom Type 5 | 0 |
| Total Area: | 0.00 |
| Sprinklers: | Alar |
| Washrooms: | 1 |
| Heat Type: | Heat Pump |
| Central Air Conditioning: | Central Air |
| Elevator Lift: | True |
$
%
Years
This calculator is for demonstration purposes only. Always consult a professional
financial advisor before making personal financial decisions.
| Although the information displayed is believed to be accurate, no warranties or representations are made of any kind. |
| PSR |
|
|

Dir:
647-472-6050
Bus:
905-709-7408
Fax:
905-709-7400
| Book Showing | Email a Friend |
Jump To:
At a Glance:
| Type: | Com - Condo Apartment |
| Area: | Toronto |
| Municipality: | Toronto C08 |
| Neighbourhood: | Church-Yonge Corridor |
| Style: | Apartment |
| Tax: | $2,696.64 |
| Maintenance Fee: | $607.94 |
| Beds: | 1+1 |
| Baths: | 1 |
| Fireplace: | N |
Locatin Map:
Payment Calculator:

