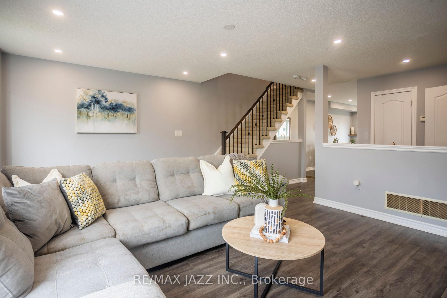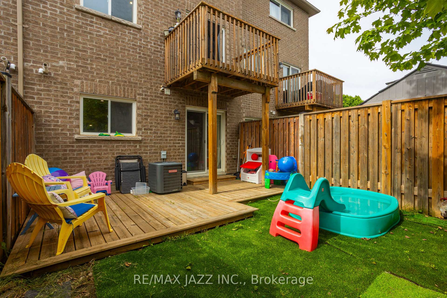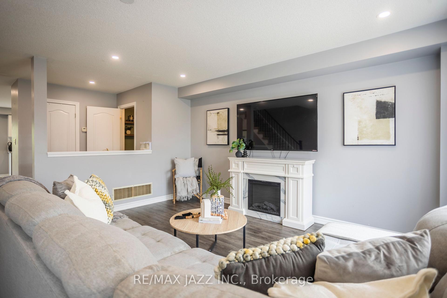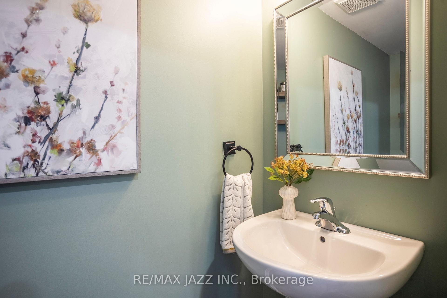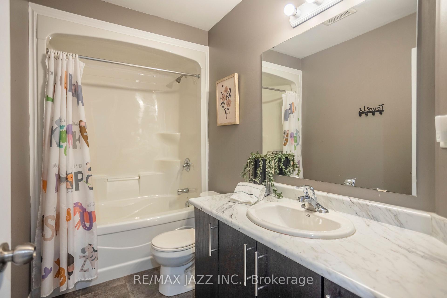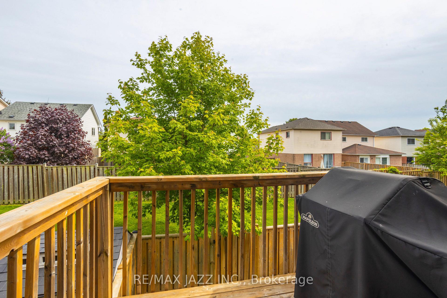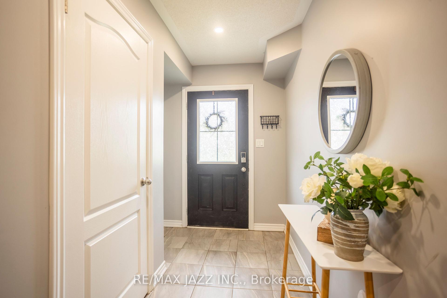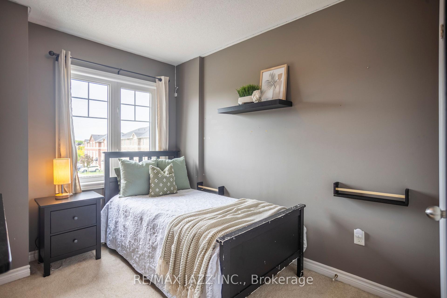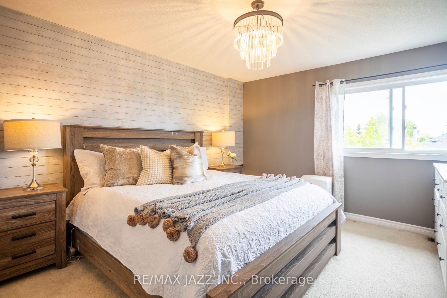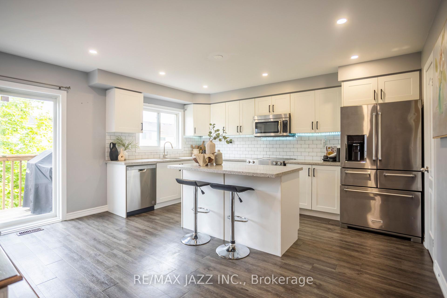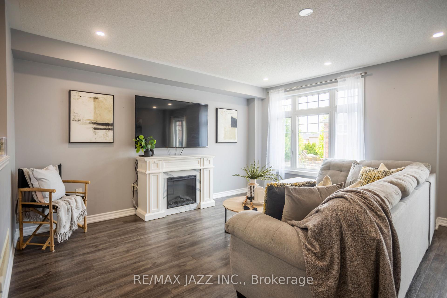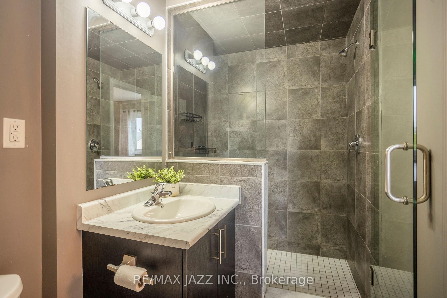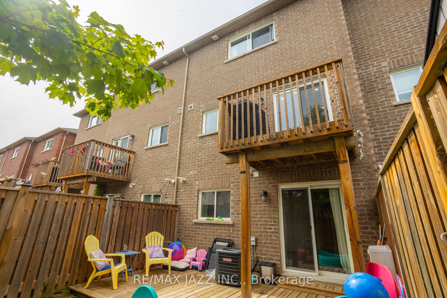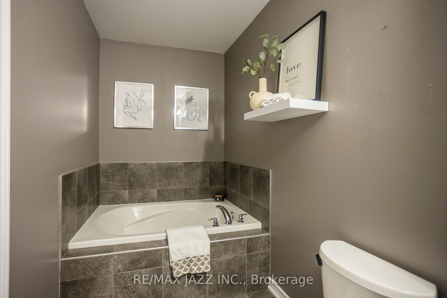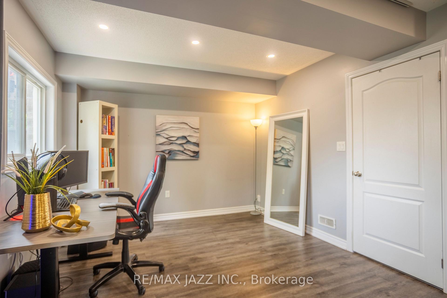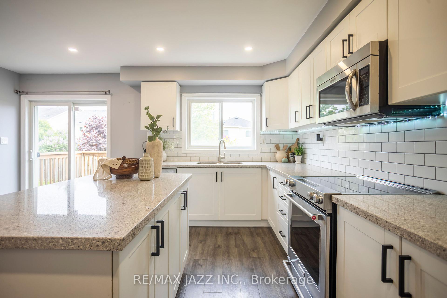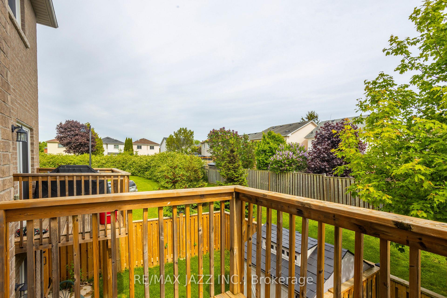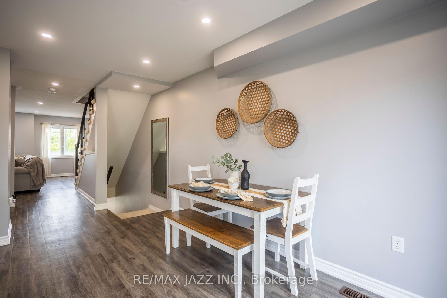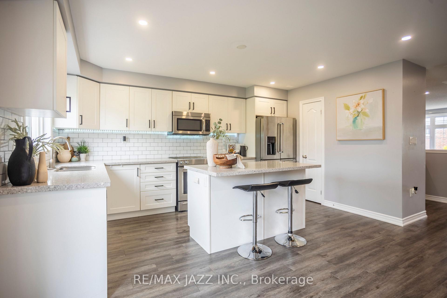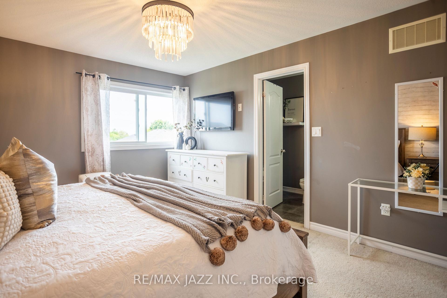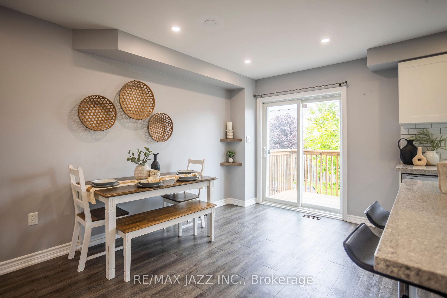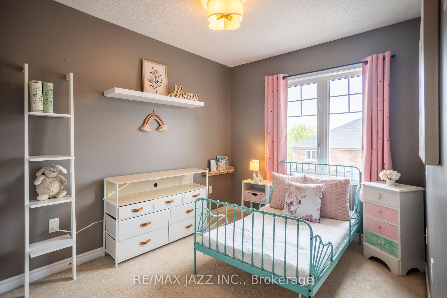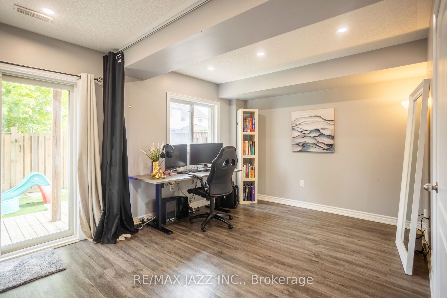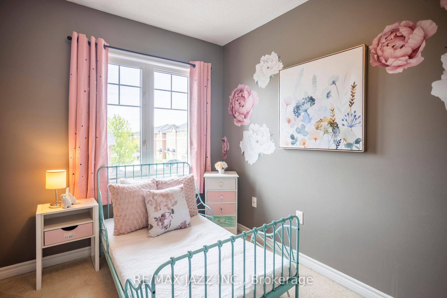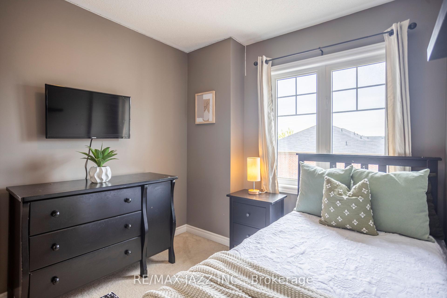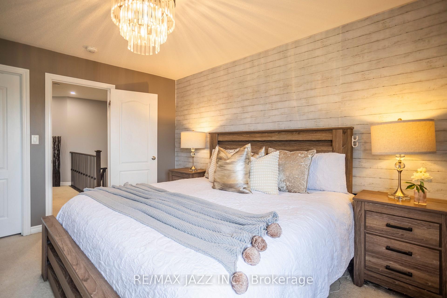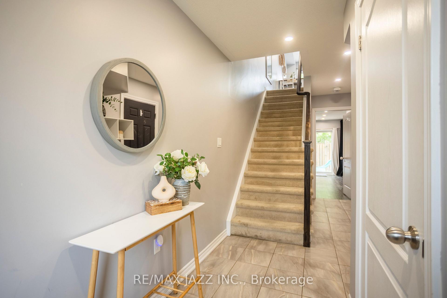$699,999
Available - For Sale
Listing ID: E12179141
61 Markham Trai , Clarington, L1C 0S4, Durham
| Welcome to this beautiful and spacious townhome located in one of Bowmanville's most desirable neighborhoods. This bright and airy home offers the perfect combination of style, functionality, and location, ideal for first-time buyers and young families alike. Step inside to a large eat-in kitchen featuring an oversized island, perfect for family meals and entertaining. The open-concept living room has large windows which floods the space with natural light, creating a warm and inviting atmosphere from top to bottom. The home boasts a generous primary bedroom with a luxurious 4-piece ensuite and a walk-in closet, offering a private retreat to unwind at the end of the day. Two additional bedrooms share a full third-floor bathroom ideal for growing families or guests. The fully finished walk-out basement adds even more versatility, whether you envision a cozy rec room or a home office. Located close to schools, parks, shopping, and commuter routes, this home offers everything you need in a family-friendly community. |
| Price | $699,999 |
| Taxes: | $4286.16 |
| Occupancy: | Owner |
| Address: | 61 Markham Trai , Clarington, L1C 0S4, Durham |
| Directions/Cross Streets: | Scugog St & Longworth Ave |
| Rooms: | 6 |
| Bedrooms: | 3 |
| Bedrooms +: | 0 |
| Family Room: | F |
| Basement: | Finished wit |
| Level/Floor | Room | Length(ft) | Width(ft) | Descriptions | |
| Room 1 | Second | Kitchen | 17.15 | 14.69 | Laminate, Stainless Steel Appl, Centre Island |
| Room 2 | Second | Great Roo | 17.15 | 14.56 | Pot Lights, Laminate, Combined w/Kitchen |
| Room 3 | Third | Primary B | 14.37 | 11.81 | Walk-In Closet(s), 4 Pc Ensuite, Overlooks Backyard |
| Room 4 | Third | Bedroom 2 | 10 | 8.17 | Closet, Broadloom, Overlooks Frontyard |
| Room 5 | Third | Bedroom 3 | 9.81 | 8.63 | Broadloom, Closet, Overlooks Frontyard |
| Room 6 | Ground | Recreatio | 17.15 | 10.79 | Laminate, Walk-Out, Above Grade Window |
| Washroom Type | No. of Pieces | Level |
| Washroom Type 1 | 2 | Second |
| Washroom Type 2 | 4 | Third |
| Washroom Type 3 | 4 | Third |
| Washroom Type 4 | 0 | |
| Washroom Type 5 | 0 |
| Total Area: | 0.00 |
| Property Type: | Att/Row/Townhouse |
| Style: | 3-Storey |
| Exterior: | Brick |
| Garage Type: | Attached |
| (Parking/)Drive: | Private |
| Drive Parking Spaces: | 1 |
| Park #1 | |
| Parking Type: | Private |
| Park #2 | |
| Parking Type: | Private |
| Pool: | None |
| Approximatly Square Footage: | 1500-2000 |
| CAC Included: | N |
| Water Included: | N |
| Cabel TV Included: | N |
| Common Elements Included: | N |
| Heat Included: | N |
| Parking Included: | N |
| Condo Tax Included: | N |
| Building Insurance Included: | N |
| Fireplace/Stove: | N |
| Heat Type: | Forced Air |
| Central Air Conditioning: | Central Air |
| Central Vac: | N |
| Laundry Level: | Syste |
| Ensuite Laundry: | F |
| Sewers: | Sewer |
$
%
Years
This calculator is for demonstration purposes only. Always consult a professional
financial advisor before making personal financial decisions.
| Although the information displayed is believed to be accurate, no warranties or representations are made of any kind. |
| RE/MAX JAZZ INC. |
|
|

Dir:
647-472-6050
Bus:
905-709-7408
Fax:
905-709-7400
| Virtual Tour | Book Showing | Email a Friend |
Jump To:
At a Glance:
| Type: | Freehold - Att/Row/Townhouse |
| Area: | Durham |
| Municipality: | Clarington |
| Neighbourhood: | Bowmanville |
| Style: | 3-Storey |
| Tax: | $4,286.16 |
| Beds: | 3 |
| Baths: | 3 |
| Fireplace: | N |
| Pool: | None |
Locatin Map:
Payment Calculator:


