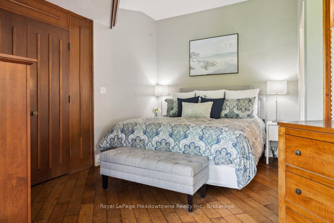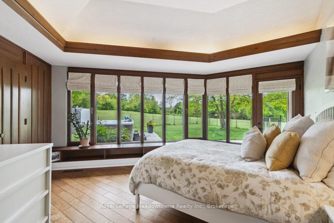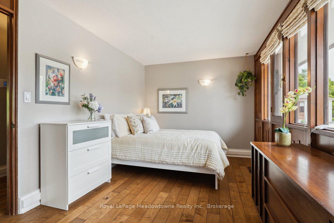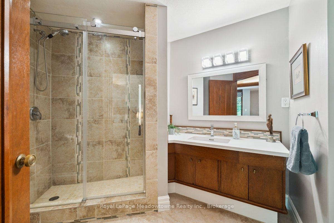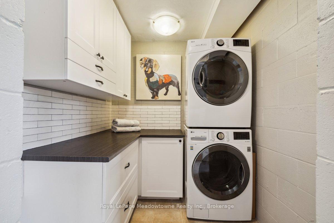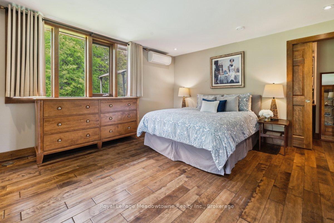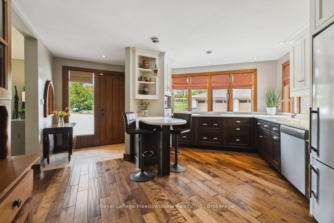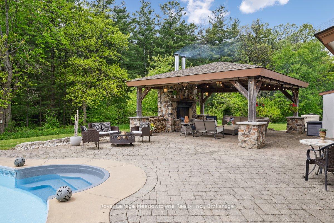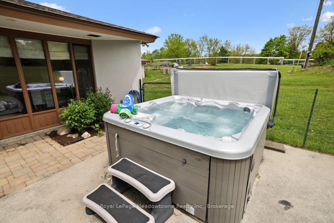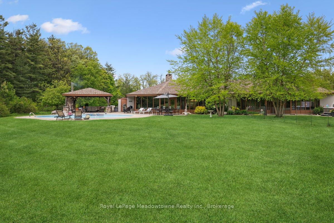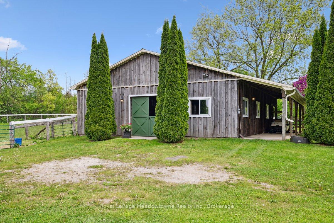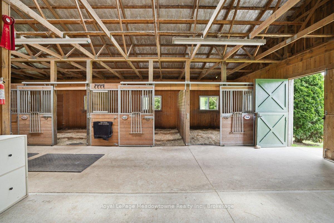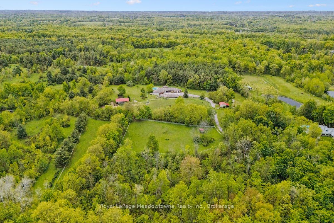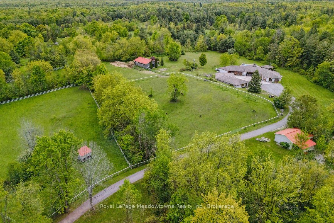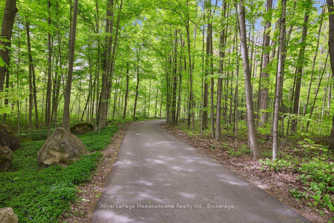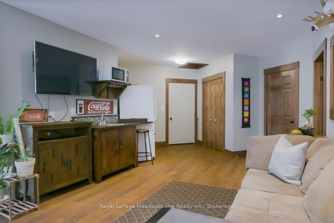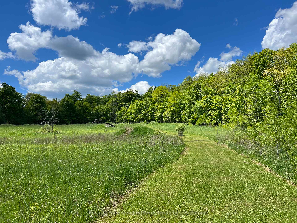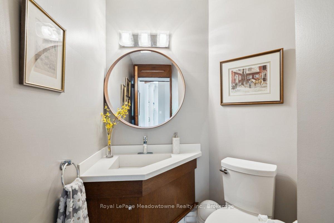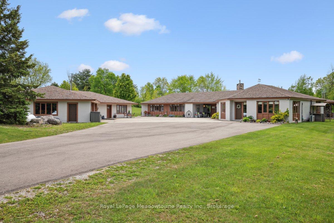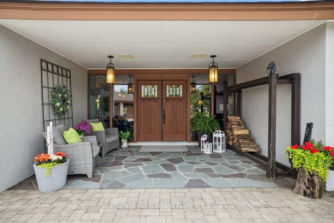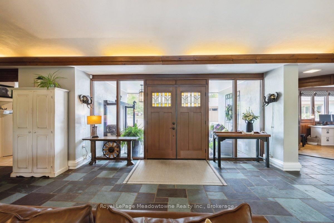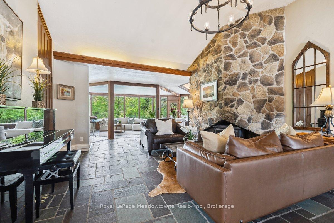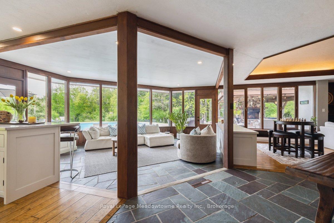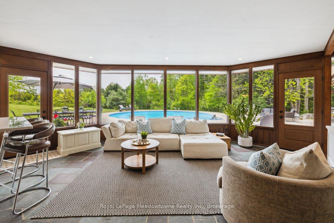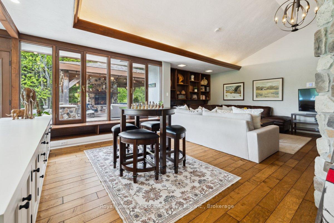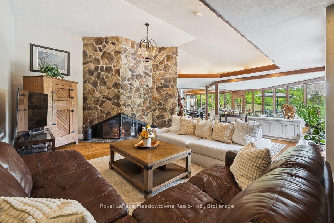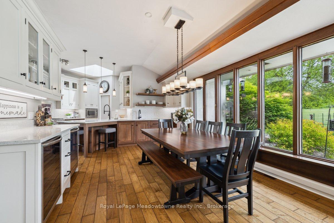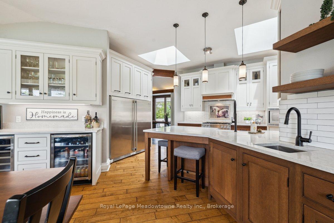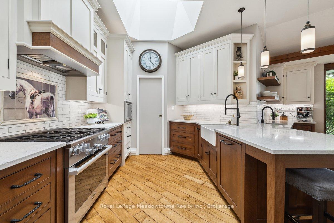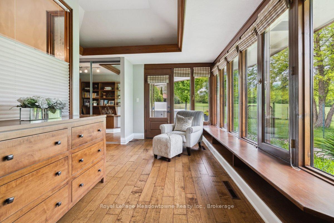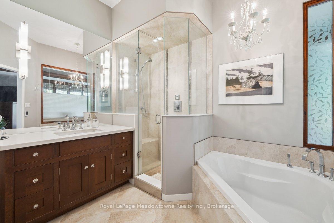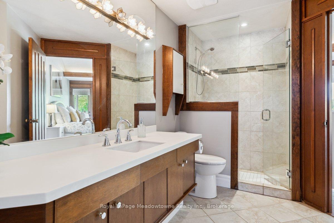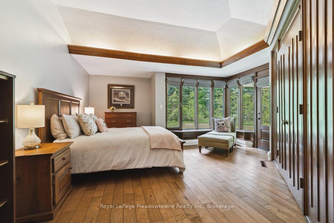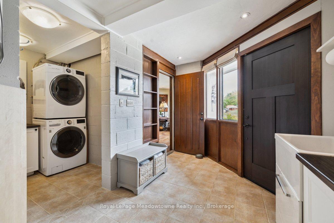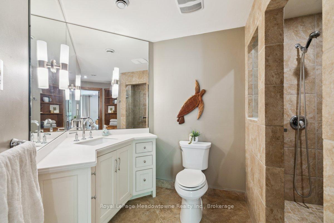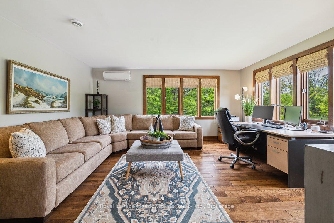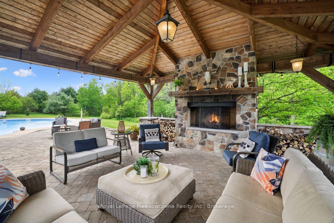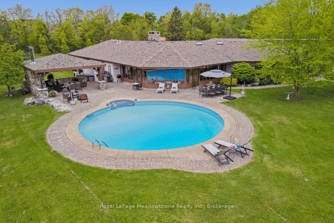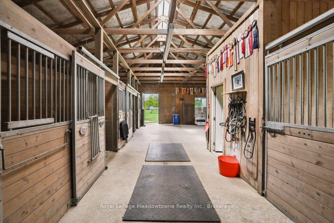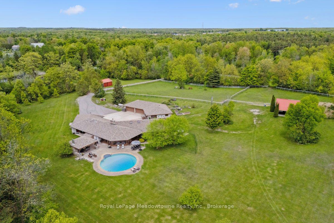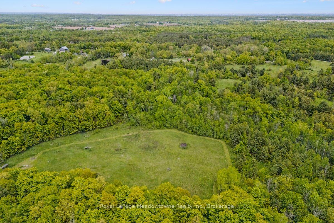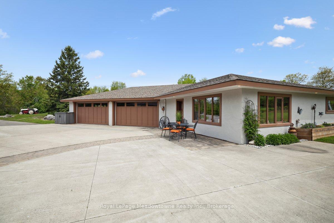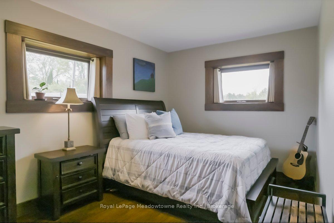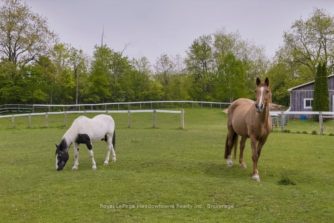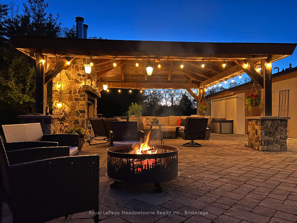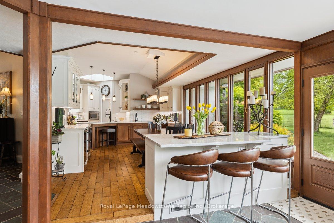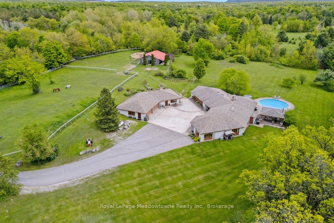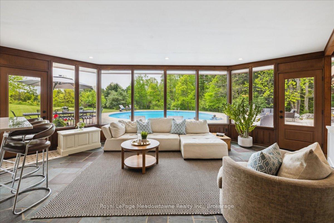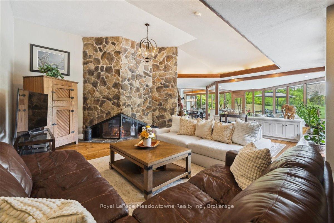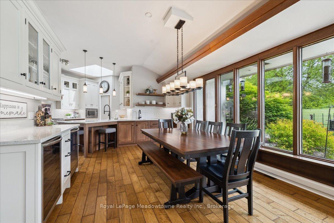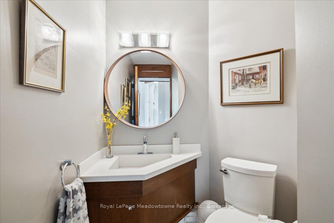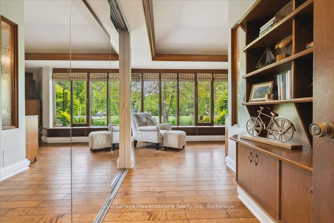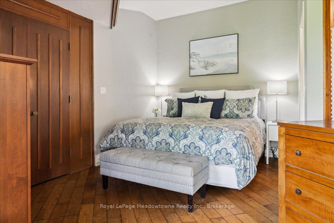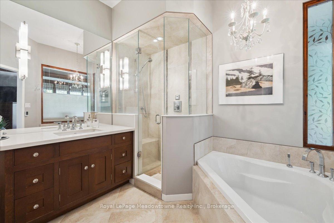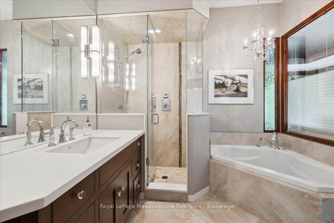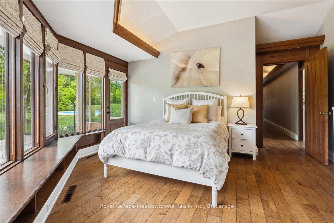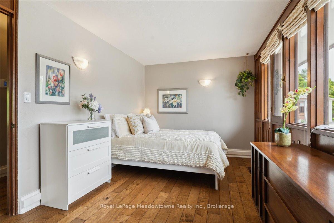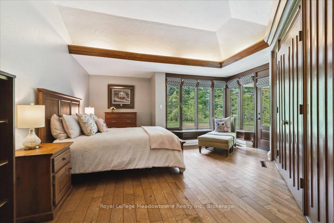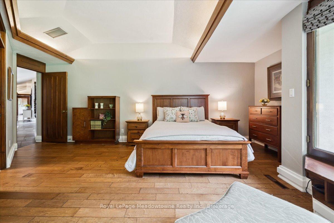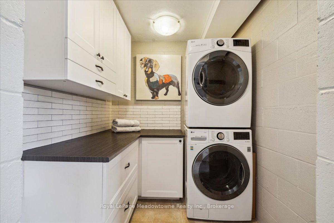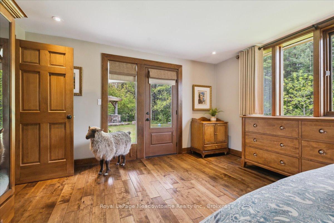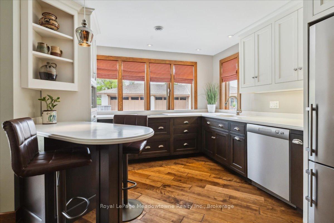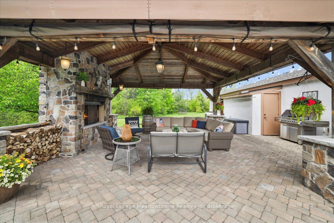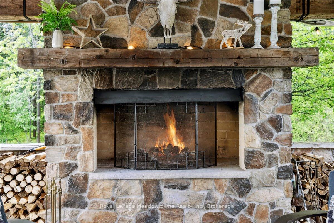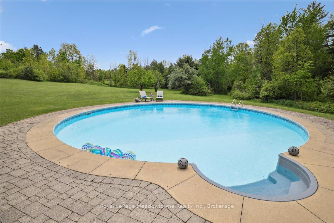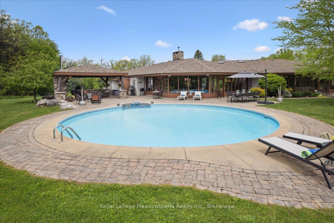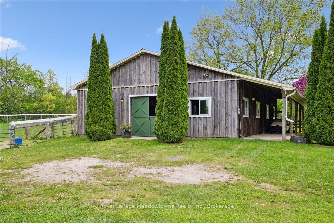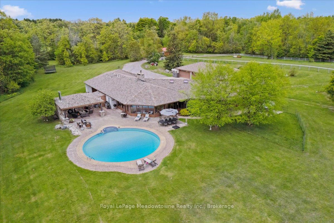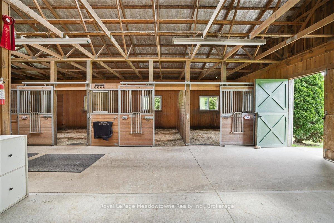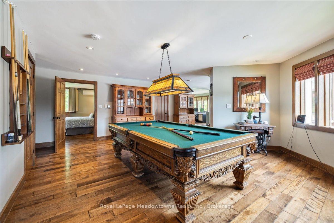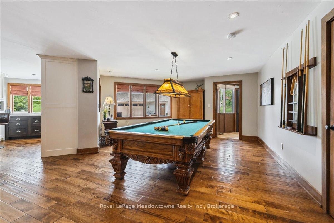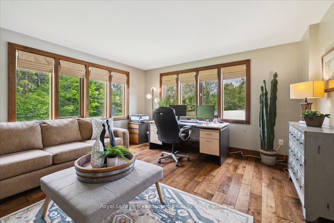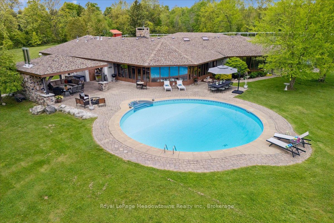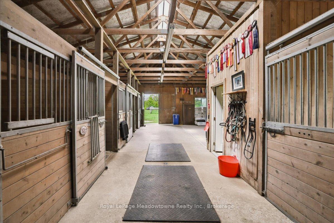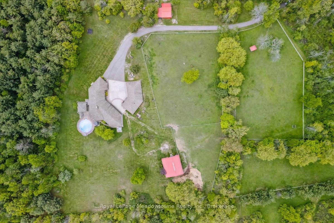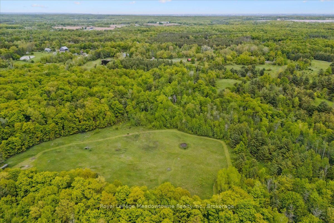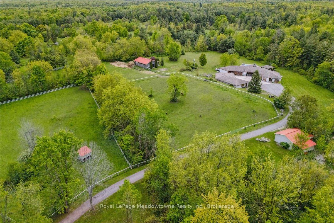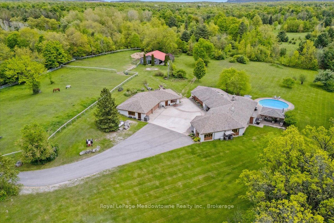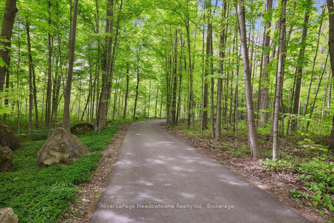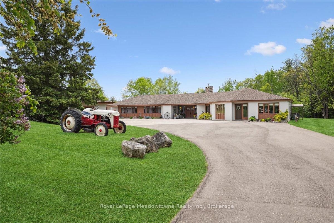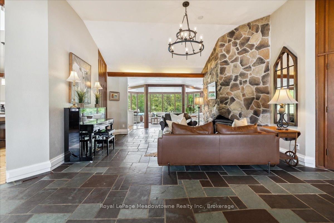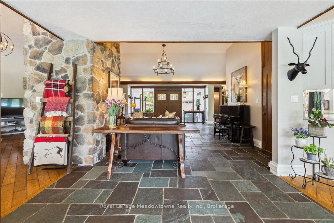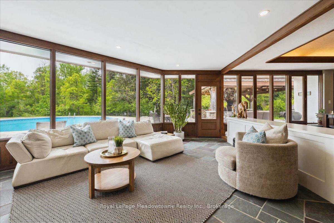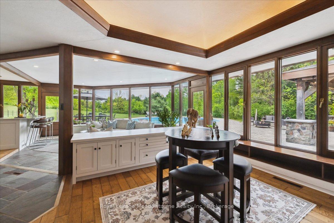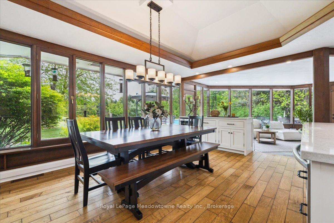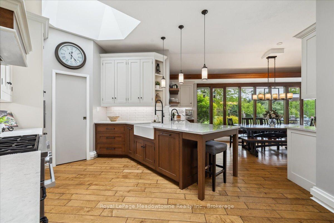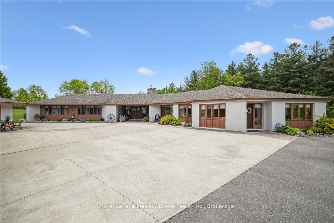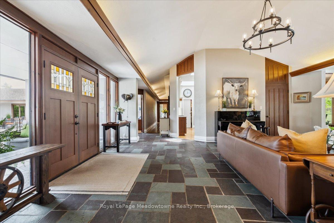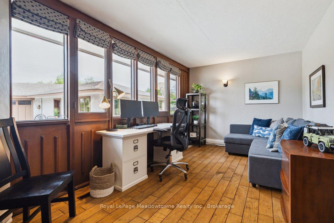$4,100,000
Available - For Sale
Listing ID: W12180056
10632 Fifth Line , Milton, N0B 2K0, Halton
| A Once-in-a-Lifetime Countryside Estate where Architectural Prestige Meets Natural Beauty. Tucked away down a sweeping drive through a majestic forest, this exceptional estate offers a rare blend of architectural pedigree, timeless design, and serene country living. Designed by renowned architect Grant Whatmough, celebrated for his iconic mid-century modern vision, this sprawling bungalow is a masterpiece of craftsmanship and innovation. Set on over 33 acres of a pristine mixed-terrain horse farm, the property is a nature lovers dream, with private trails, rolling fields, and various peaceful vistas. The thoughtfully designed 6-bedroom split layout is an early showcase of contemporary architecture, perfectly suited for extended families or those seeking space and privacy. Every inch of the home reflects care and quality, with numerous updates including Cranberry Hill Designed Kitchens, baths, and a recently added in-law suite. The design allows a seamless interaction to nature with panoramic window views and numerous walk outs. A one-bedroom studio apartment attached to the 4-car garage offers flexibility for guests, multigenerational living, or rental income. Enjoy an impressive 5 stall barn with 4 paddocks for equestrian pursuits or creative endeavors, a resort-style round pool, a cozy wood fire in the spectacular pergola, hot tub, and room to breathe and grow. This is more than a home, its a legacy estate built for generations. Come experience the perfect balance of elegance, tranquility, and function. Opportunities like this dont come twice. Reach out to schedule your private viewing and step into the extraordinary. |
| Price | $4,100,000 |
| Taxes: | $12686.00 |
| Assessment Year: | 2024 |
| Occupancy: | Owner |
| Address: | 10632 Fifth Line , Milton, N0B 2K0, Halton |
| Acreage: | 25-49.99 |
| Directions/Cross Streets: | 15 Sideroad & Fifth Line Nassagaweya |
| Rooms: | 13 |
| Rooms +: | 4 |
| Bedrooms: | 6 |
| Bedrooms +: | 1 |
| Family Room: | T |
| Basement: | None |
| Level/Floor | Room | Length(ft) | Width(ft) | Descriptions | |
| Room 1 | Main | Kitchen | 17.58 | 11.74 | Quartz Counter, Skylight, Pantry |
| Room 2 | Main | Living Ro | 28.24 | 15.91 | Fireplace, Slate Flooring, Vaulted Ceiling(s) |
| Room 3 | Main | Dining Ro | 19.84 | 13.32 | Hardwood Floor, Vaulted Ceiling(s) |
| Room 4 | Main | Sunroom | 16.92 | 16.92 | W/O To Patio, Slate Flooring |
| Room 5 | Main | Family Ro | 24.01 | 20.99 | Fireplace, Hardwood Floor, Vaulted Ceiling(s) |
| Room 6 | Main | Primary B | 13.84 | 9.58 | W/O To Yard, Vaulted Ceiling(s), Ensuite Bath |
| Room 7 | Main | Bedroom | 16.66 | 16.17 | W/O To Yard, Vaulted Ceiling(s), Semi Ensuite |
| Room 8 | Main | Bedroom | 15.58 | 9.32 | Hardwood Floor, Semi Ensuite |
| Room 9 | Main | Den | 17.84 | 9.32 | Hardwood Floor |
| Room 10 | Main | Bedroom | 20.99 | 16.17 | Hardwood Floor, W/O To Porch, Ensuite Bath |
| Room 11 | Main | Living Ro | 22.5 | 17.58 | Hardwood Floor |
| Room 12 | Main | Kitchen | 12.07 | 11.51 | Hardwood Floor |
| Room 13 | Main | Office | 16.07 | 13.74 | Hardwood Floor |
| Room 14 | Main | Bedroom | 15.09 | 13.74 | Hardwood Floor, W/O To Porch, Ensuite Bath |
| Room 15 | Main | Mud Room | 17.91 | 8.07 | Tile Floor, W/O To Yard, Laundry Sink |
| Washroom Type | No. of Pieces | Level |
| Washroom Type 1 | 2 | Main |
| Washroom Type 2 | 3 | Main |
| Washroom Type 3 | 4 | Main |
| Washroom Type 4 | 0 | |
| Washroom Type 5 | 0 |
| Total Area: | 0.00 |
| Approximatly Age: | 31-50 |
| Property Type: | Detached |
| Style: | Bungalow |
| Exterior: | Brick, Wood |
| Garage Type: | Detached |
| (Parking/)Drive: | Private |
| Drive Parking Spaces: | 10 |
| Park #1 | |
| Parking Type: | Private |
| Park #2 | |
| Parking Type: | Private |
| Pool: | Inground |
| Other Structures: | Paddocks, Work |
| Approximatly Age: | 31-50 |
| Approximatly Square Footage: | 5000 + |
| Property Features: | Cul de Sac/D, Greenbelt/Conserva |
| CAC Included: | N |
| Water Included: | N |
| Cabel TV Included: | N |
| Common Elements Included: | N |
| Heat Included: | N |
| Parking Included: | N |
| Condo Tax Included: | N |
| Building Insurance Included: | N |
| Fireplace/Stove: | Y |
| Heat Type: | Forced Air |
| Central Air Conditioning: | Central Air |
| Central Vac: | N |
| Laundry Level: | Syste |
| Ensuite Laundry: | F |
| Elevator Lift: | False |
| Sewers: | Septic |
| Water: | Drilled W |
| Water Supply Types: | Drilled Well |
| Utilities-Cable: | N |
| Utilities-Hydro: | Y |
$
%
Years
This calculator is for demonstration purposes only. Always consult a professional
financial advisor before making personal financial decisions.
| Although the information displayed is believed to be accurate, no warranties or representations are made of any kind. |
| Royal LePage Meadowtowne Realty Inc., Brokerage |
|
|

Dir:
647-472-6050
Bus:
905-709-7408
Fax:
905-709-7400
| Virtual Tour | Book Showing | Email a Friend |
Jump To:
At a Glance:
| Type: | Freehold - Detached |
| Area: | Halton |
| Municipality: | Milton |
| Neighbourhood: | 1041 - NA Rural Nassagaweya |
| Style: | Bungalow |
| Approximate Age: | 31-50 |
| Tax: | $12,686 |
| Beds: | 6+1 |
| Baths: | 6 |
| Fireplace: | Y |
| Pool: | Inground |
Locatin Map:
Payment Calculator:

