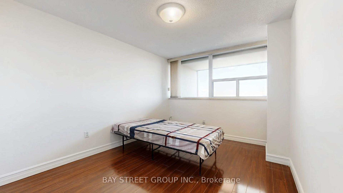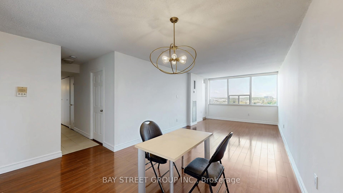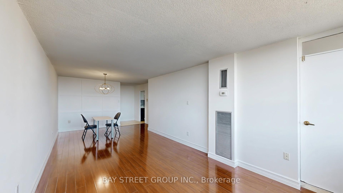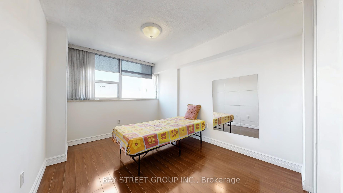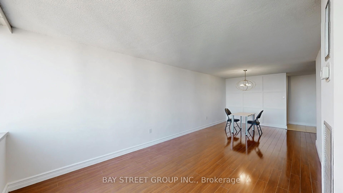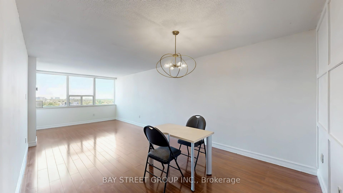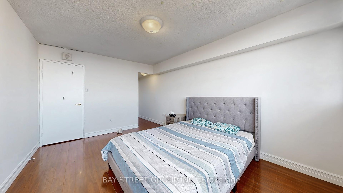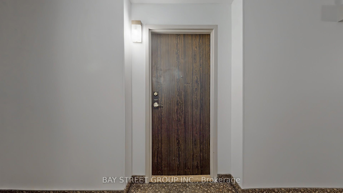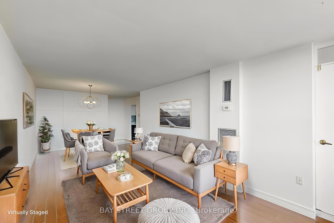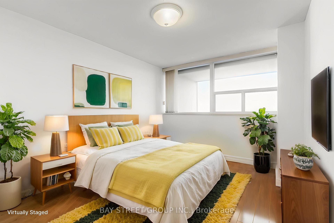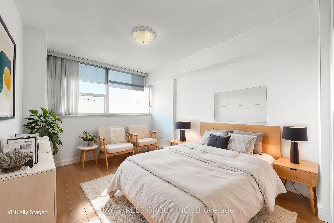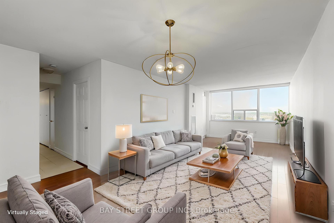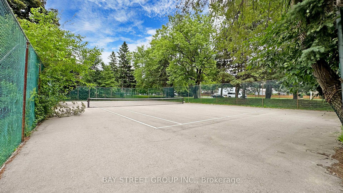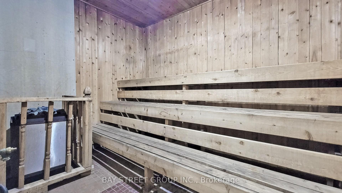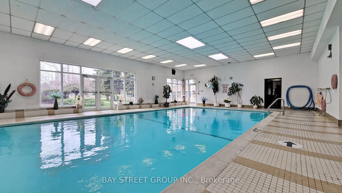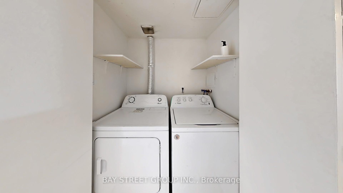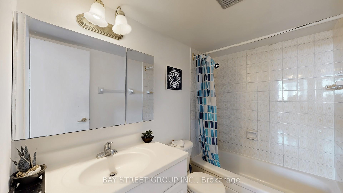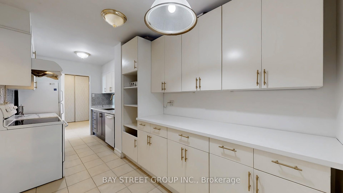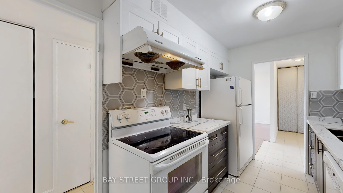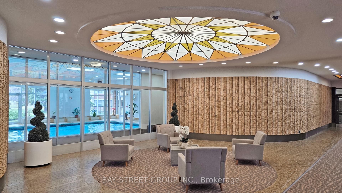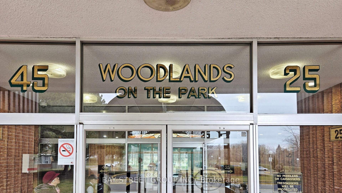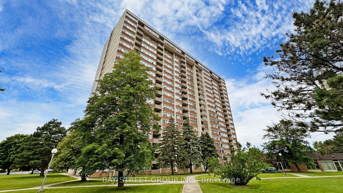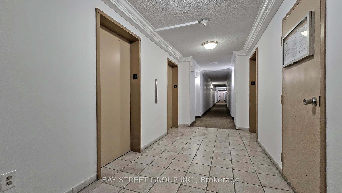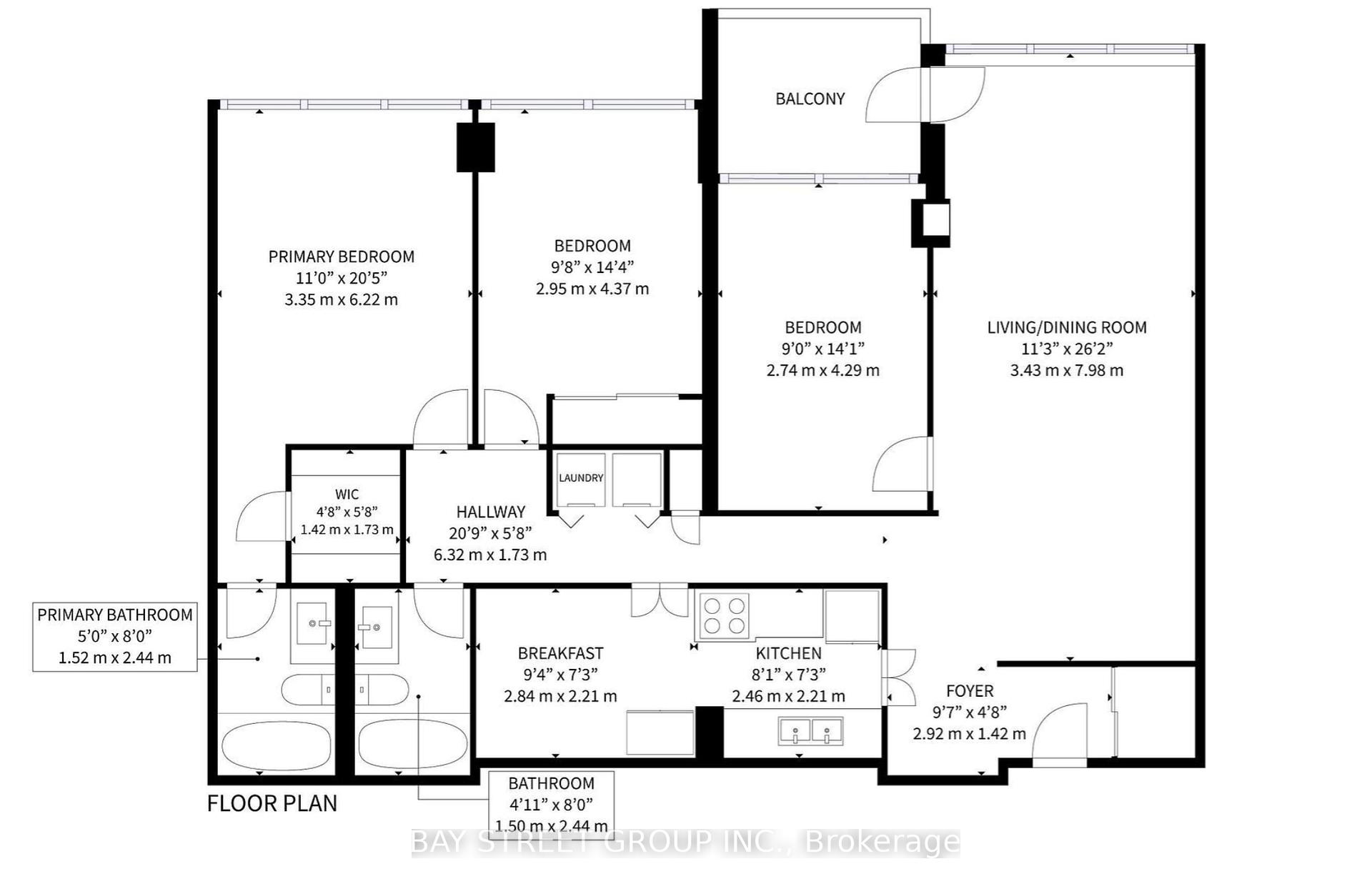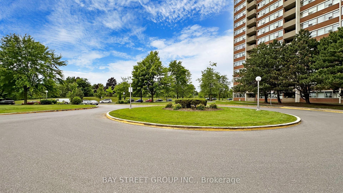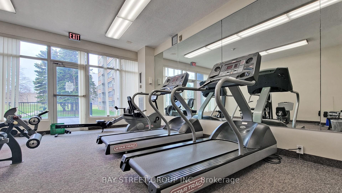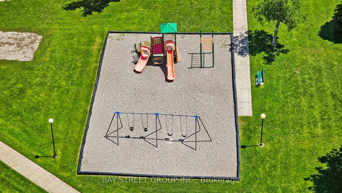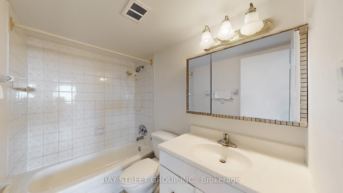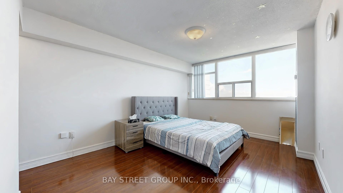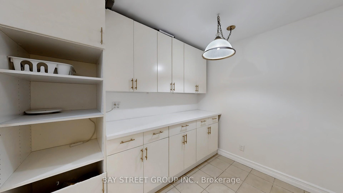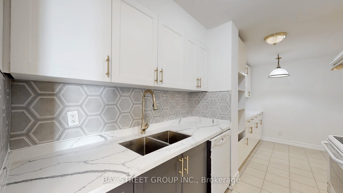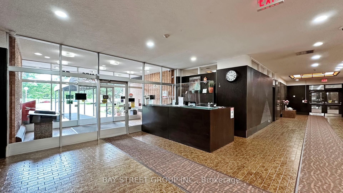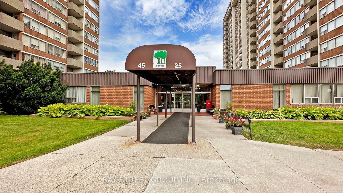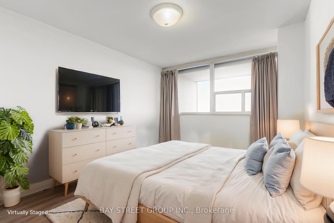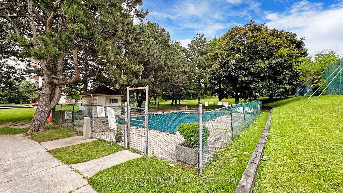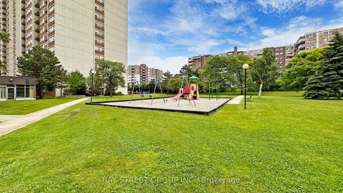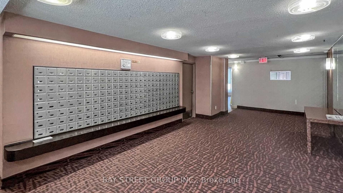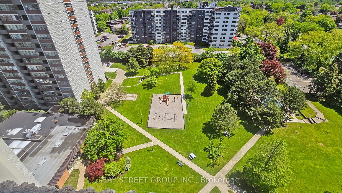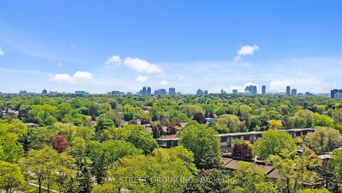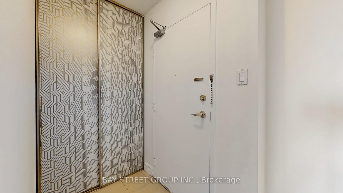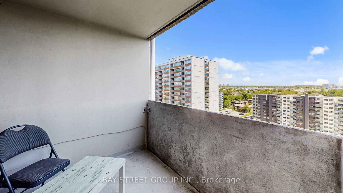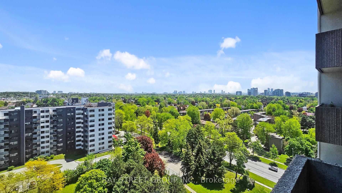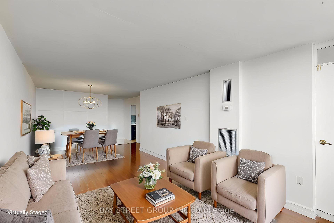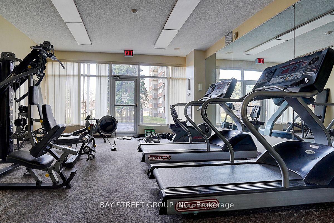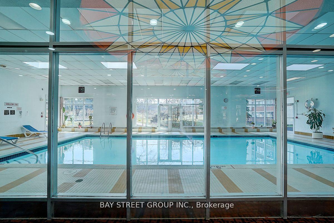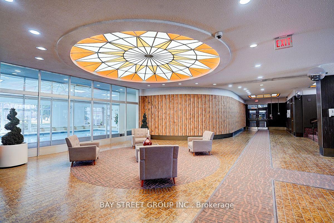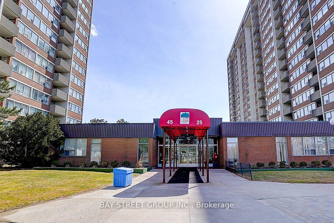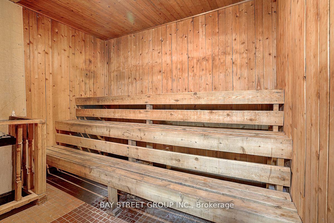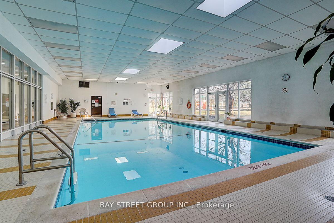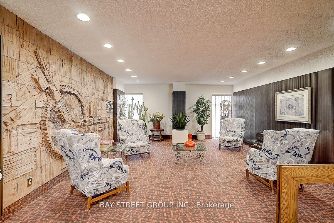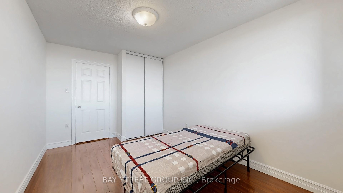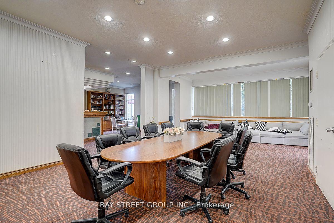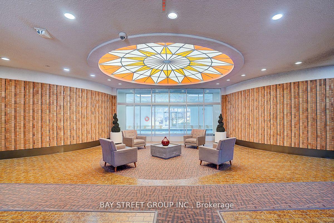$559,000
Available - For Sale
Listing ID: E12175043
25 Silver Springs Boul , Toronto, M1V 1M9, Toronto
| Welcome home to this bright and spacious bright unit offers over 1,232 Sq Ft (As Per MPAC) of freshly painted interior living space, featuring three bedrooms and two full bathrooms. The open-concept living and dining area is filled with natural light and laminate floors through-out. The large renovated kitchen includes ample cupboard space, and a pantry for added storage. Both full bathrooms provide comfort and convenience for families or guests. This unit comes with one exclusive parking spot. Located in a well-managed building with plenty of visitor parking and excellent amenities including a pool, sauna, exercise room, and more. Ideally situated near schools, shopping, TTC transit, and SHN Birchmount Hospital, this is a perfect opportunity to own in a desirable and convenient neighbourhood. ***(Some Rooms are virtually staged) |
| Price | $559,000 |
| Taxes: | $1881.21 |
| Occupancy: | Owner |
| Address: | 25 Silver Springs Boul , Toronto, M1V 1M9, Toronto |
| Postal Code: | M1V 1M9 |
| Province/State: | Toronto |
| Directions/Cross Streets: | Birchmount/Finch |
| Level/Floor | Room | Length(ft) | Width(ft) | Descriptions | |
| Room 1 | Flat | Living Ro | 25.68 | 10.56 | Combined w/Dining, Large Window, W/O To Balcony |
| Room 2 | Flat | Dining Ro | 25.68 | 10.56 | Laminate, Combined w/Living |
| Room 3 | Flat | Kitchen | 16.96 | 7.35 | Renovated, Pantry |
| Room 4 | Flat | Primary B | 20.27 | 10.99 | Large Window, Walk-In Closet(s) |
| Room 5 | Flat | Bedroom 2 | 22.3 | 9.45 | Large Window, Large Closet |
| Room 6 | Flat | Bedroom 2 | 14.07 | 9.84 | Large Window, Laminate |
| Washroom Type | No. of Pieces | Level |
| Washroom Type 1 | 4 | Flat |
| Washroom Type 2 | 4 | Flat |
| Washroom Type 3 | 0 | |
| Washroom Type 4 | 0 | |
| Washroom Type 5 | 0 |
| Total Area: | 0.00 |
| Washrooms: | 2 |
| Heat Type: | Forced Air |
| Central Air Conditioning: | Central Air |
$
%
Years
This calculator is for demonstration purposes only. Always consult a professional
financial advisor before making personal financial decisions.
| Although the information displayed is believed to be accurate, no warranties or representations are made of any kind. |
| BAY STREET GROUP INC. |
|
|

Dir:
647-472-6050
Bus:
905-709-7408
Fax:
905-709-7400
| Virtual Tour | Book Showing | Email a Friend |
Jump To:
At a Glance:
| Type: | Com - Condo Apartment |
| Area: | Toronto |
| Municipality: | Toronto E05 |
| Neighbourhood: | L'Amoreaux |
| Style: | Apartment |
| Tax: | $1,881.21 |
| Maintenance Fee: | $750.81 |
| Beds: | 3 |
| Baths: | 2 |
| Fireplace: | N |
Locatin Map:
Payment Calculator:

