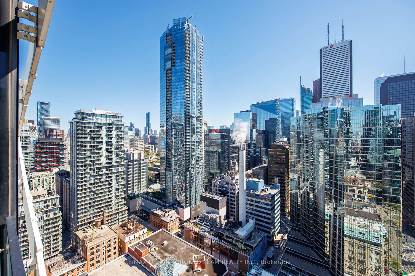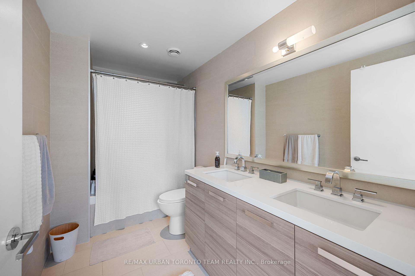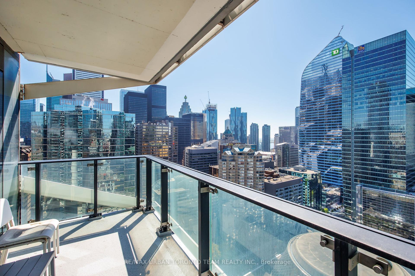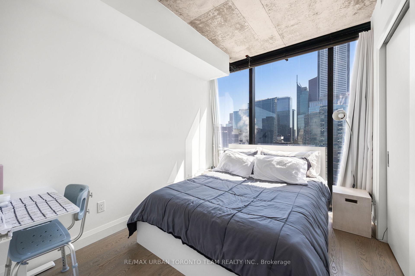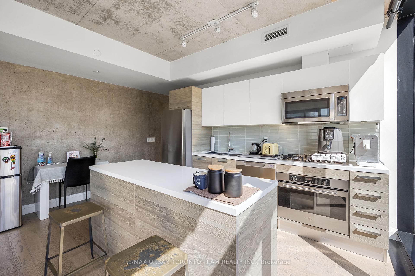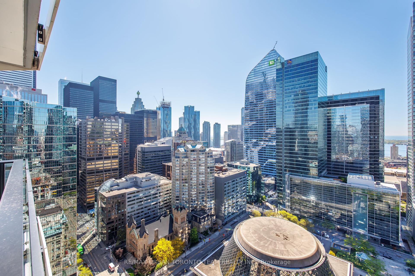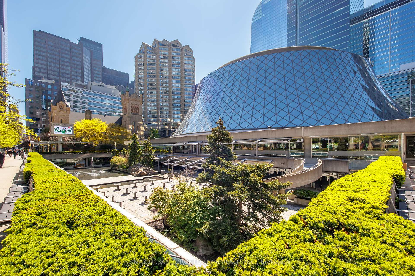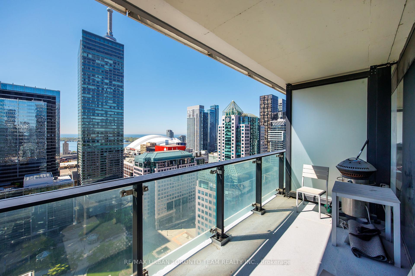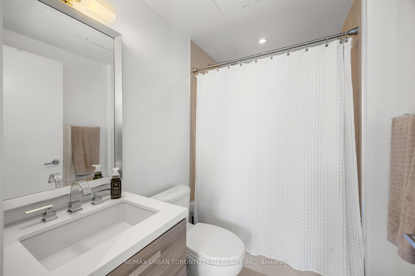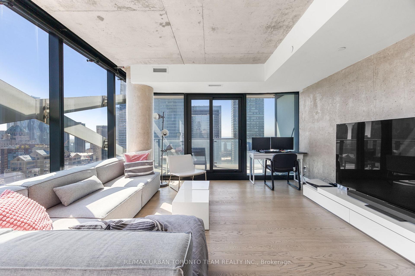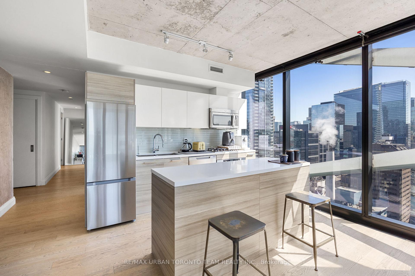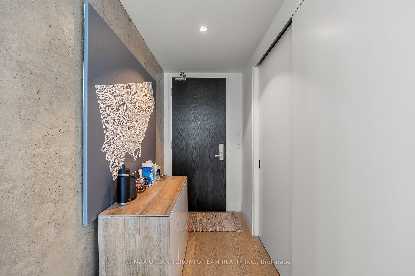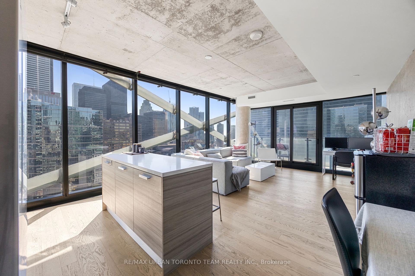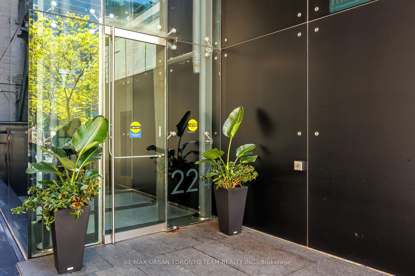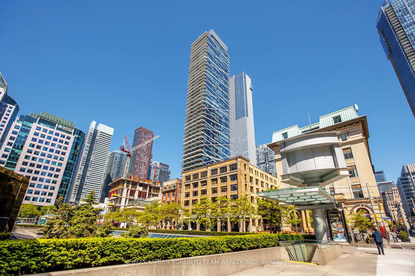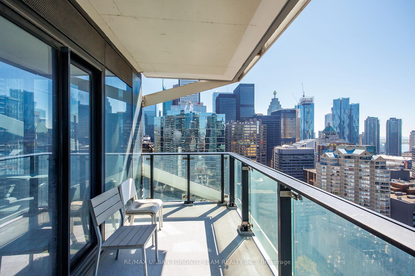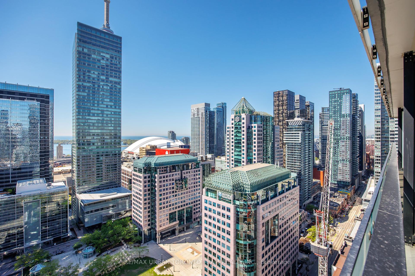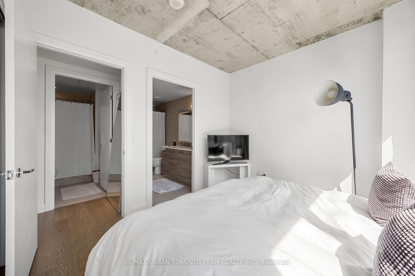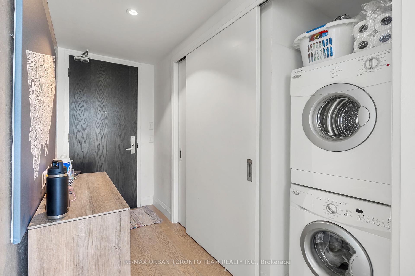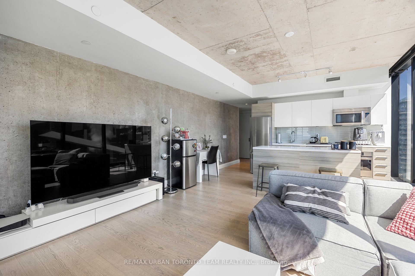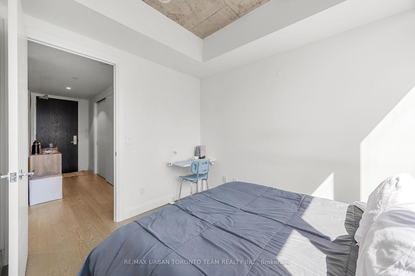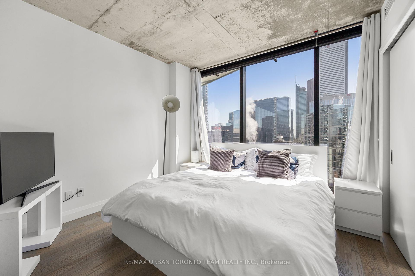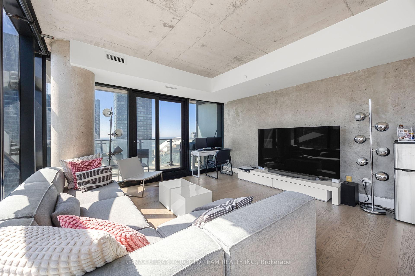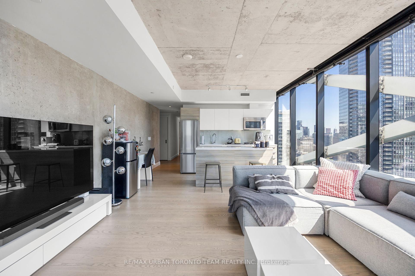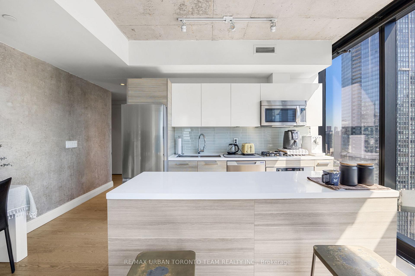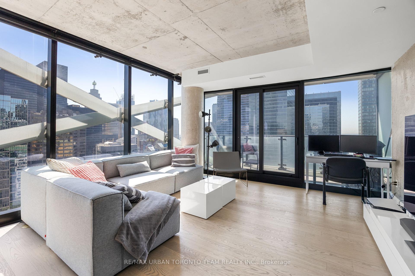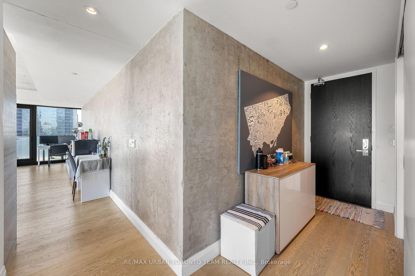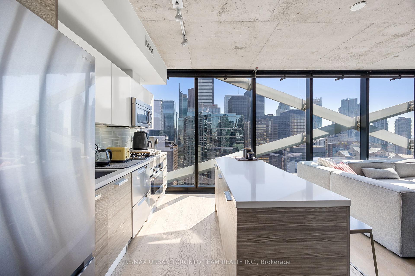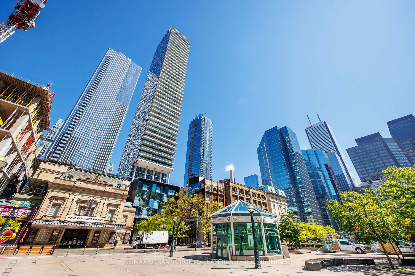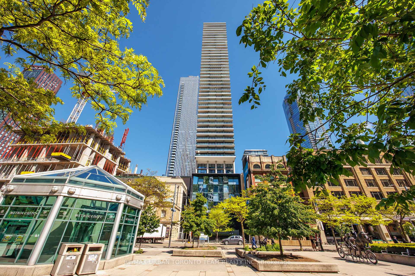$1,119,000
Available - For Sale
Listing ID: C12178652
224 King Stre West , Toronto, M5H 0A6, Toronto
| Experience The Pinnacle Of Urban Sophistication At Theatre Park Condos, Ideally Located At 224 King St W In The Heart Of Torontos Vibrant Entertainment District. This Exceptional 985 Sq Ft Corner Suite Features Two Spacious Bedrooms, Soaring 10 Ft Exposed Concrete Ceilings, And Expansive Floor-To-Ceiling Windows That Flood The Unit With Natural Light While Showcasing Breathtaking Southwest Views Of Lake Ontario, Roy Thomson Hall, And David Pecaut Square.The Modern Open-Concept Kitchen Is Perfect For Entertaining, Complete With A Large Island, Sleek Stainless Steel Appliances, And Premium Finishes. Step Out Onto The Private Balcony For Unbeatable City And Lake Views. The Primary Bedroom Offers A Luxurious Ensuite With His-And-Hers Vanities, Adding Both Elegance And Convenience. Included With The Unit Is An Underground Parking Space And A Storage Locker For Added Value And Practicality. Located Just Steps From Top-Rated Restaurants, Theatres, The Financial District, And TTC Access, Theatre Park Delivers The Ultimate Downtown Lifestyle. Don't Miss This Rare Opportunity To Own In One Of Torontos Most Iconic Addresses. 6th Flr Fitness Rm & Lounge W/ W/O To Outdoor Pool. Ground Level Bar & Lounge, 2nd Flr Restaurant + 24Hr Concierge. Tenant Is Willing To Stay Or Leave. |
| Price | $1,119,000 |
| Taxes: | $5078.50 |
| Occupancy: | Tenant |
| Address: | 224 King Stre West , Toronto, M5H 0A6, Toronto |
| Postal Code: | M5H 0A6 |
| Province/State: | Toronto |
| Directions/Cross Streets: | King St W/ University Ave |
| Level/Floor | Room | Length(ft) | Width(ft) | Descriptions | |
| Room 1 | Ground | Living Ro | 14.76 | 21.32 | Hardwood Floor, W/O To Balcony |
| Room 2 | Ground | Dining Ro | 14.76 | 21.32 | Hardwood Floor, Open Concept |
| Room 3 | Ground | Kitchen | 14.76 | 21.32 | Hardwood Floor, Stainless Steel Appl |
| Room 4 | Ground | Primary B | 11.48 | 11.15 | 5 Pc Ensuite, Closet |
| Room 5 | Ground | Bedroom 2 | 9.84 | 11.15 | Hardwood Floor, Closet |
| Washroom Type | No. of Pieces | Level |
| Washroom Type 1 | 4 | Flat |
| Washroom Type 2 | 5 | Flat |
| Washroom Type 3 | 0 | |
| Washroom Type 4 | 0 | |
| Washroom Type 5 | 0 |
| Total Area: | 0.00 |
| Approximatly Age: | 0-5 |
| Washrooms: | 2 |
| Heat Type: | Forced Air |
| Central Air Conditioning: | Central Air |
$
%
Years
This calculator is for demonstration purposes only. Always consult a professional
financial advisor before making personal financial decisions.
| Although the information displayed is believed to be accurate, no warranties or representations are made of any kind. |
| RE/MAX URBAN TORONTO TEAM REALTY INC. |
|
|

Dir:
647-472-6050
Bus:
905-709-7408
Fax:
905-709-7400
| Book Showing | Email a Friend |
Jump To:
At a Glance:
| Type: | Com - Condo Apartment |
| Area: | Toronto |
| Municipality: | Toronto C01 |
| Neighbourhood: | Waterfront Communities C1 |
| Style: | Apartment |
| Approximate Age: | 0-5 |
| Tax: | $5,078.5 |
| Maintenance Fee: | $953.47 |
| Beds: | 2 |
| Baths: | 2 |
| Fireplace: | N |
Locatin Map:
Payment Calculator:

