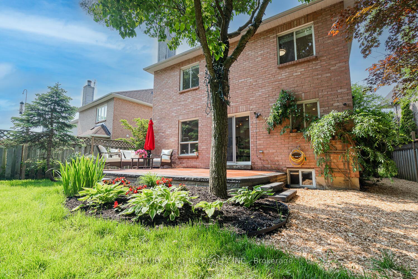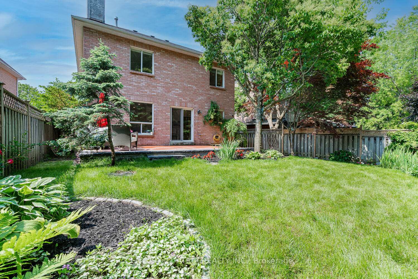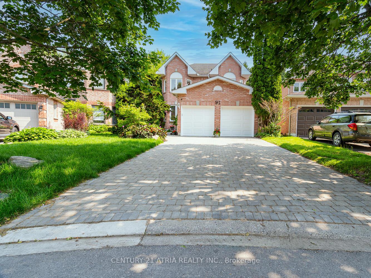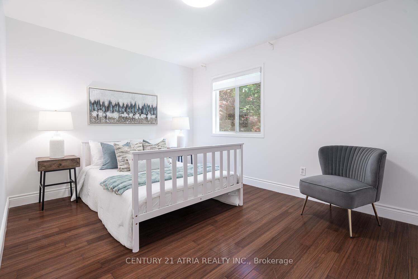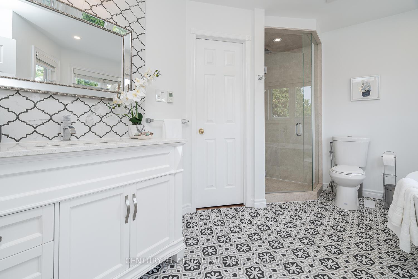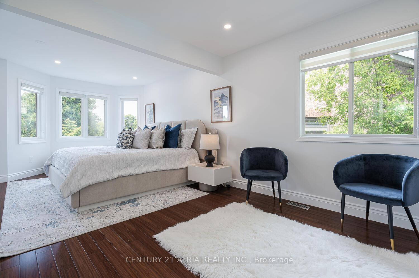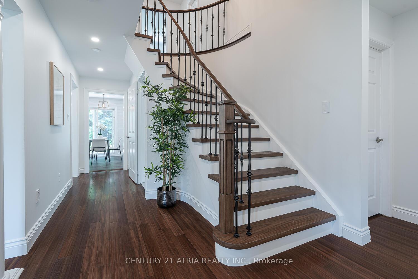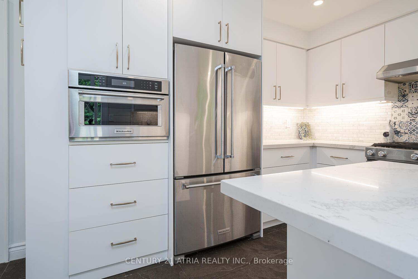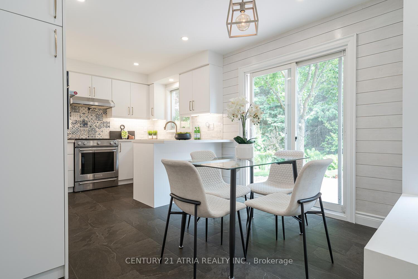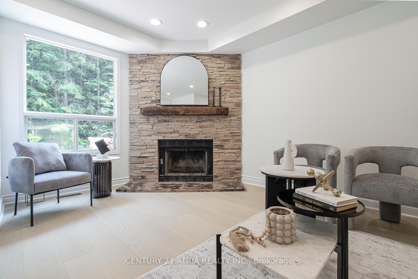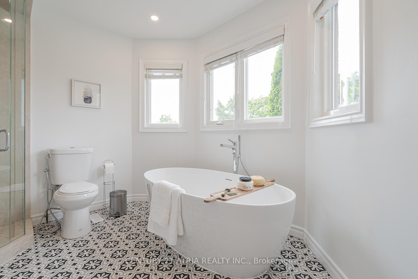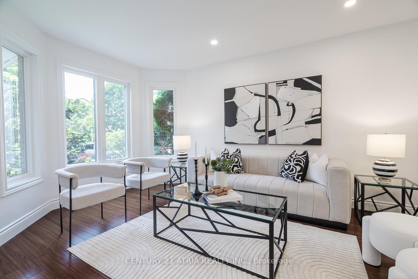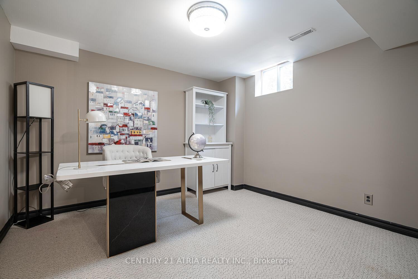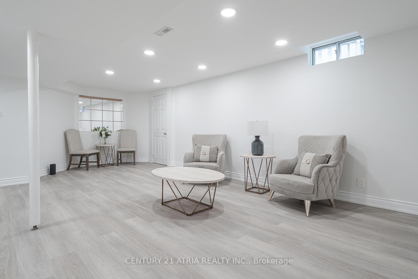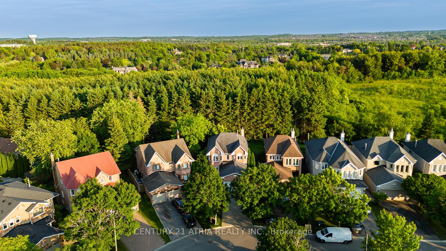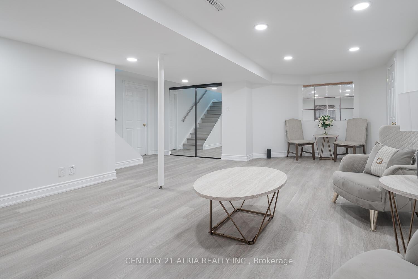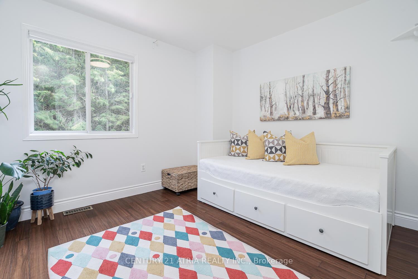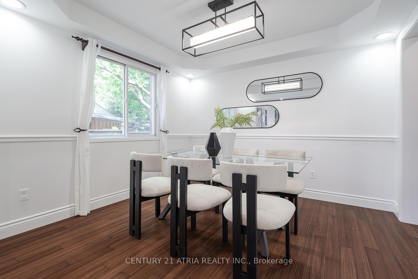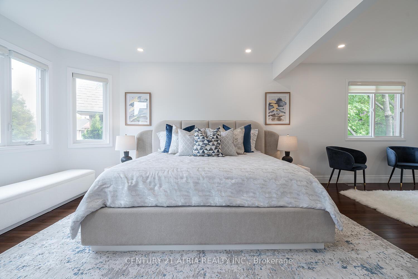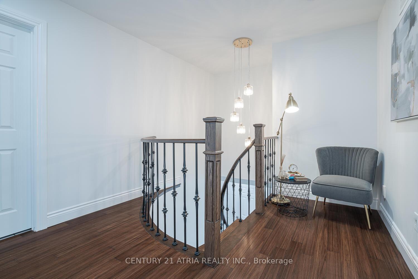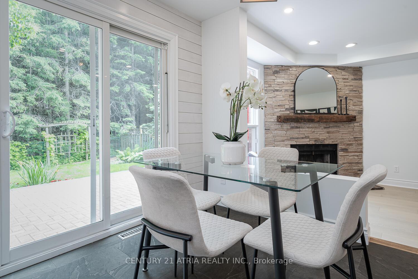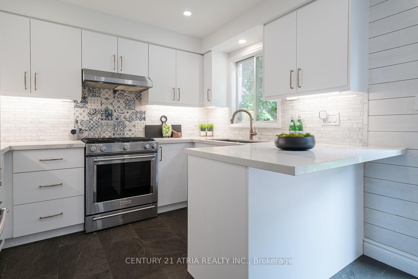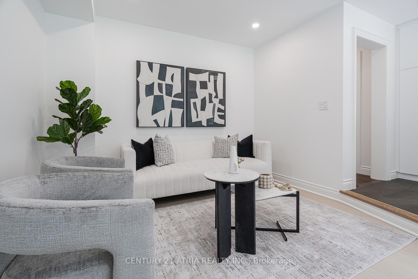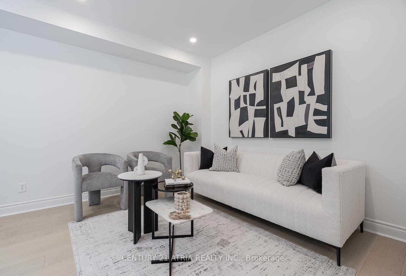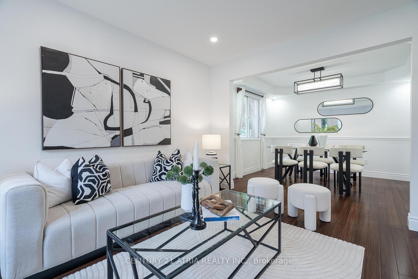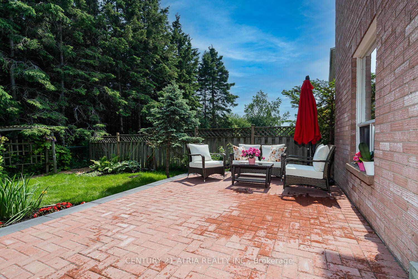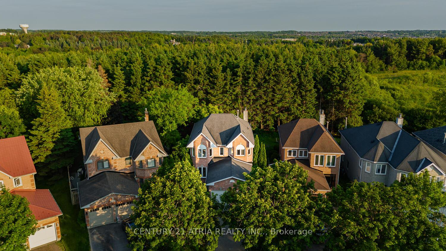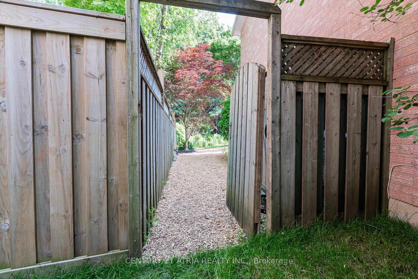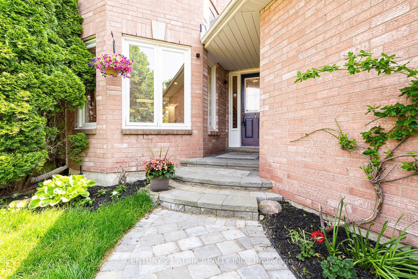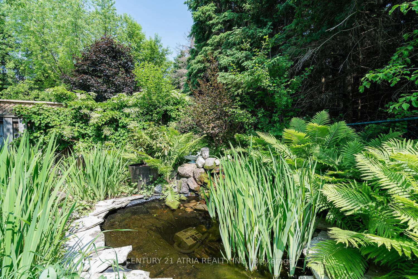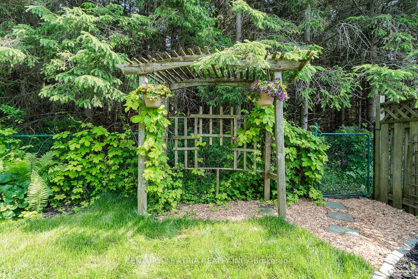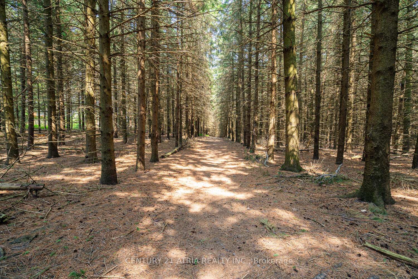$1,438,000
Available - For Sale
Listing ID: N12227654
91 Dawlish Aven , Aurora, L4G 6R4, York
| A piece of paradise with year-round lush green views! This beautifully maintained 3+1 bedroom, 4-bathroom home is located in one of Auroras most sought-after neighbourhoods, backing directly onto protected conservation land offering complete privacy, scenic walking trails, and a tranquil forest backdrop with no future development. Originally a 4-bedroom layout, the home now features a spacious master suite that can easily be converted back to four bedrooms if desired. Extensive Renovation In 2025, including upgrades to the kitchen, bathrooms, floors, stairs, fresh paint throughout, and added spotlights across all three levels and landscaping Front & Back . The finished basement includes a 3-piece bath and an additional bedroom ideal for guests, a gym, or a rec room. Professionally landscaped with stone patios, lush garden beds, and a beautiful hand-crafted pond, the backyard feels like an extension of the forest perfect for peaceful mornings or summer evenings. Located on a quiet, family-friendly street and close to top-rated schools, parks, and trails, this is a rare opportunity to enjoy comfort, nature, and community all in one. |
| Price | $1,438,000 |
| Taxes: | $5700.00 |
| Occupancy: | Owner |
| Address: | 91 Dawlish Aven , Aurora, L4G 6R4, York |
| Directions/Cross Streets: | Bathurst St. & Bloomington Rd. |
| Rooms: | 8 |
| Rooms +: | 1 |
| Bedrooms: | 3 |
| Bedrooms +: | 1 |
| Family Room: | T |
| Basement: | Finished |
| Level/Floor | Room | Length(ft) | Width(ft) | Descriptions | |
| Room 1 | Main | Living Ro | 14.33 | 10.92 | |
| Room 2 | Main | Kitchen | 15.12 | 10.73 | |
| Room 3 | Main | Dining Ro | 27.32 | 10.23 | |
| Room 4 | Main | Family Ro | 15.91 | 10.07 | |
| Room 5 | Second | Primary B | 23.03 | 14.73 | |
| Room 6 | Second | Bedroom | 13.05 | 10 | |
| Room 7 | Second | Bedroom | 10.69 | 10.04 | |
| Room 8 | Basement | Recreatio | 23.55 | 17.15 | |
| Room 9 | Basement | Bedroom | 11.22 | 11.12 |
| Washroom Type | No. of Pieces | Level |
| Washroom Type 1 | 4 | Second |
| Washroom Type 2 | 3 | Basement |
| Washroom Type 3 | 2 | Main |
| Washroom Type 4 | 0 | |
| Washroom Type 5 | 0 | |
| Washroom Type 6 | 4 | Second |
| Washroom Type 7 | 3 | Basement |
| Washroom Type 8 | 2 | Main |
| Washroom Type 9 | 0 | |
| Washroom Type 10 | 0 | |
| Washroom Type 11 | 4 | Second |
| Washroom Type 12 | 3 | Basement |
| Washroom Type 13 | 2 | Main |
| Washroom Type 14 | 0 | |
| Washroom Type 15 | 0 |
| Total Area: | 0.00 |
| Property Type: | Detached |
| Style: | 2-Storey |
| Exterior: | Brick |
| Garage Type: | Attached |
| (Parking/)Drive: | Available, |
| Drive Parking Spaces: | 4 |
| Park #1 | |
| Parking Type: | Available, |
| Park #2 | |
| Parking Type: | Available |
| Park #3 | |
| Parking Type: | Private Do |
| Pool: | None |
| Approximatly Square Footage: | 2000-2500 |
| Property Features: | Clear View, Fenced Yard |
| CAC Included: | N |
| Water Included: | N |
| Cabel TV Included: | N |
| Common Elements Included: | N |
| Heat Included: | N |
| Parking Included: | N |
| Condo Tax Included: | N |
| Building Insurance Included: | N |
| Fireplace/Stove: | Y |
| Heat Type: | Forced Air |
| Central Air Conditioning: | Central Air |
| Central Vac: | Y |
| Laundry Level: | Syste |
| Ensuite Laundry: | F |
| Sewers: | Sewer |
$
%
Years
This calculator is for demonstration purposes only. Always consult a professional
financial advisor before making personal financial decisions.
| Although the information displayed is believed to be accurate, no warranties or representations are made of any kind. |
| CENTURY 21 ATRIA REALTY INC. |
|
|

Dir:
647-472-6050
Bus:
905-709-7408
Fax:
905-709-7400
| Virtual Tour | Book Showing | Email a Friend |
Jump To:
At a Glance:
| Type: | Freehold - Detached |
| Area: | York |
| Municipality: | Aurora |
| Neighbourhood: | Aurora Highlands |
| Style: | 2-Storey |
| Tax: | $5,700 |
| Beds: | 3+1 |
| Baths: | 4 |
| Fireplace: | Y |
| Pool: | None |
Locatin Map:
Payment Calculator:

