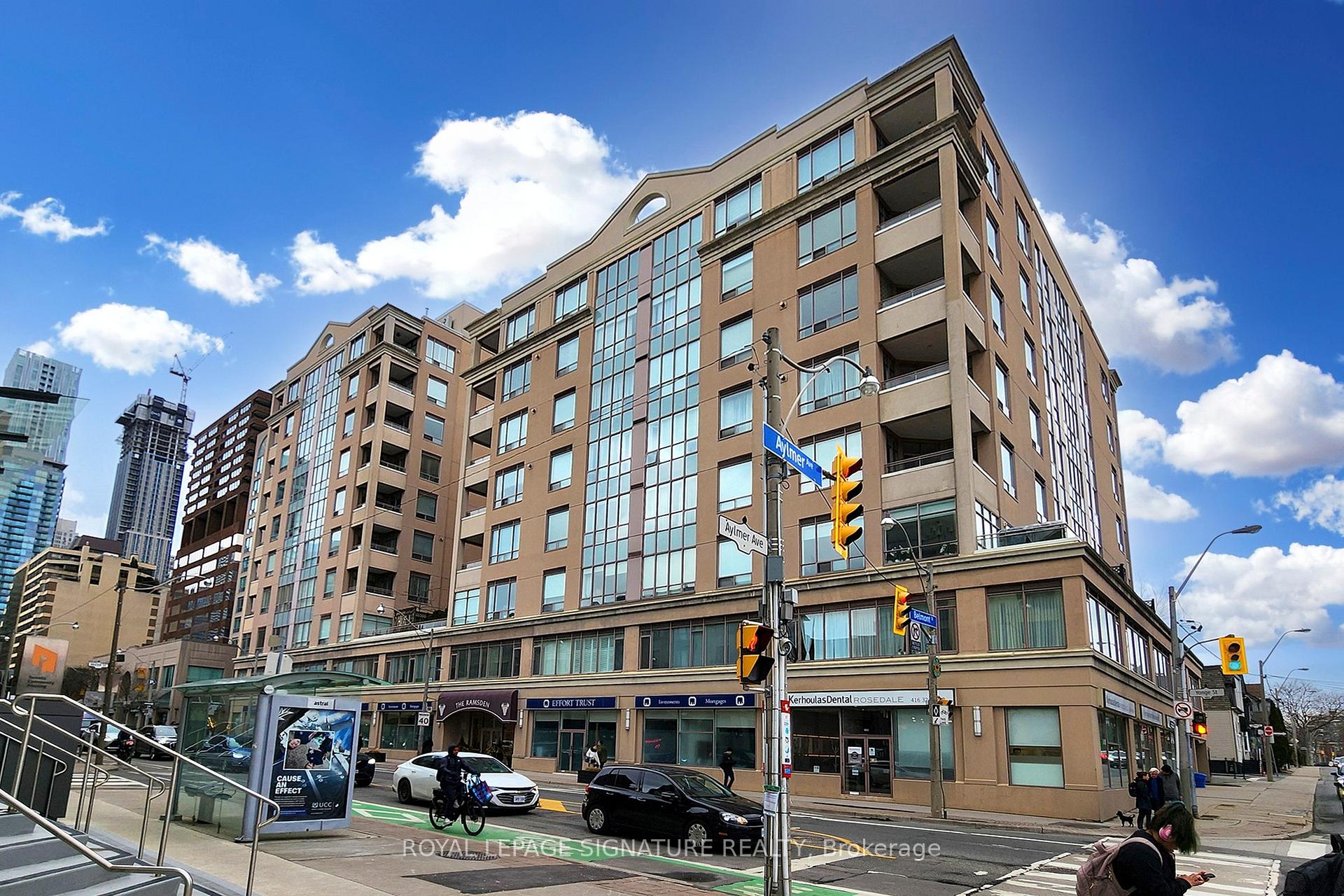$589,000
Available - For Sale
Listing ID: C12227569
980 Yonge Stre , Toronto, M4W 3V8, Toronto
| Rarely Offered Unit in the Upscale Ramsden! Sandwiched between Rosedale Valley and Yorkville with the Annex to the West, This Location Has it All! Over 900 sq/ft of Sunlit Space Boasting Brand New Engineered Wood Floors! Open Concept Living/Dining Combined with the Kitchen Offers the Perfect Setting for Entertaining! Private Bedroom is Massive and Boasts a Large, Separated "walk in" Closet for Dressing/Sitting. Wall-to-Wall Mirrored Closets. Four Piece Ensuite. Tons of Storage in the Unit Along with a Locker Across the Hall on the Same Floor! Professionally Managed Condo with 24hrConcierge Service. Awesome Rooftop Patio for entertaining on Beautiful Nights as well as a Party Room and Billiards Space! Steps to all the Top Restaurants, Ramsden Park and Rosedale Valley! Lots of Visitor Parking in Back. Rosedale Subway Access is a Two Minute Walk and Minutes to the Downtown Core! This Space Does Not Disappoint! Space is Virtually Staged. |
| Price | $589,000 |
| Taxes: | $3664.86 |
| Occupancy: | Vacant |
| Address: | 980 Yonge Stre , Toronto, M4W 3V8, Toronto |
| Postal Code: | M4W 3V8 |
| Province/State: | Toronto |
| Directions/Cross Streets: | Yonge/Belmont |
| Level/Floor | Room | Length(ft) | Width(ft) | Descriptions | |
| Room 1 | Main | Foyer | 8.23 | 5.35 | Combined w/Laundry, Tile Floor, B/I Closet |
| Room 2 | Main | Kitchen | 10.76 | 6.43 | Tile Floor, Breakfast Bar, Ceiling Fan(s) |
| Room 3 | Main | Dining Ro | 10 | 12.99 | Hardwood Floor, Combined w/Living, Open Concept |
| Room 4 | Main | Living Ro | 13.84 | 12.99 | Hardwood Floor, Combined w/Dining, Open Concept |
| Room 5 | Main | Primary B | 25.26 | 10.76 | Hardwood Floor, Combined w/Sitting, Large Window |
| Room 6 | Main | Bathroom | 9.51 | 6 | Marble Floor, 4 Pc Bath, Mirrored Walls |
| Washroom Type | No. of Pieces | Level |
| Washroom Type 1 | 4 | |
| Washroom Type 2 | 0 | |
| Washroom Type 3 | 0 | |
| Washroom Type 4 | 0 | |
| Washroom Type 5 | 0 |
| Total Area: | 0.00 |
| Washrooms: | 1 |
| Heat Type: | Forced Air |
| Central Air Conditioning: | Central Air |
$
%
Years
This calculator is for demonstration purposes only. Always consult a professional
financial advisor before making personal financial decisions.
| Although the information displayed is believed to be accurate, no warranties or representations are made of any kind. |
| ROYAL LEPAGE SIGNATURE REALTY |
|
|

Dir:
647-472-6050
Bus:
905-709-7408
Fax:
905-709-7400
| Book Showing | Email a Friend |
Jump To:
At a Glance:
| Type: | Com - Condo Apartment |
| Area: | Toronto |
| Municipality: | Toronto C02 |
| Neighbourhood: | Annex |
| Style: | Apartment |
| Tax: | $3,664.86 |
| Maintenance Fee: | $1,080.1 |
| Beds: | 1 |
| Baths: | 1 |
| Fireplace: | N |
Locatin Map:
Payment Calculator:























