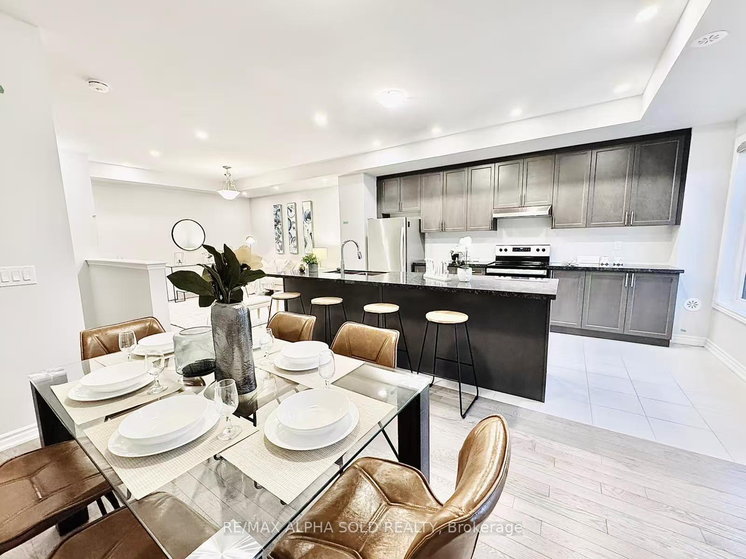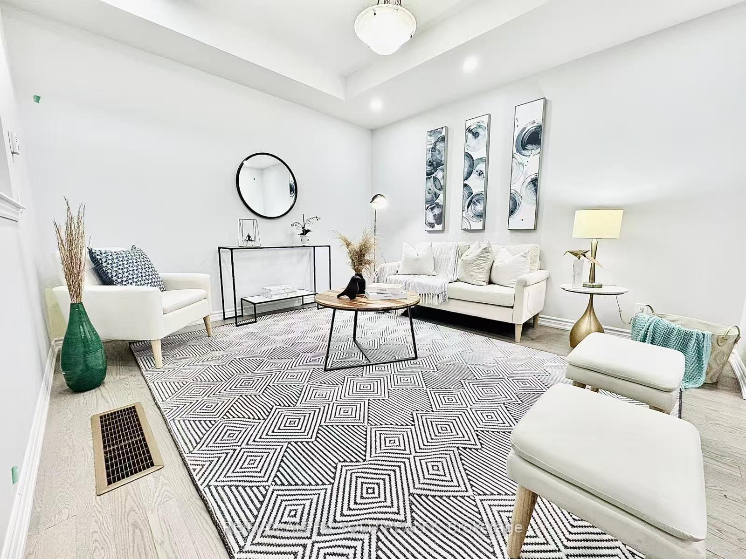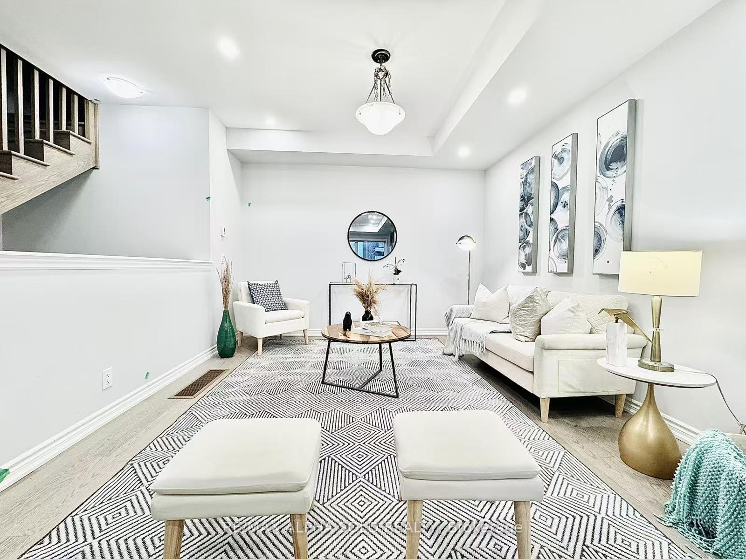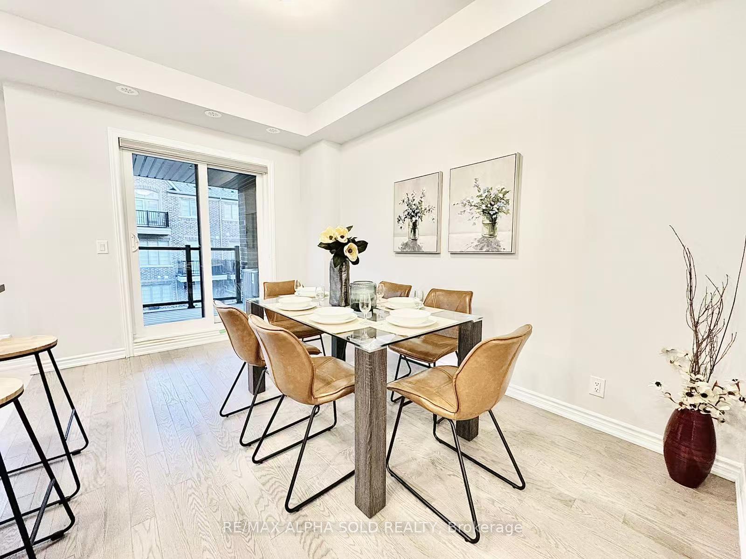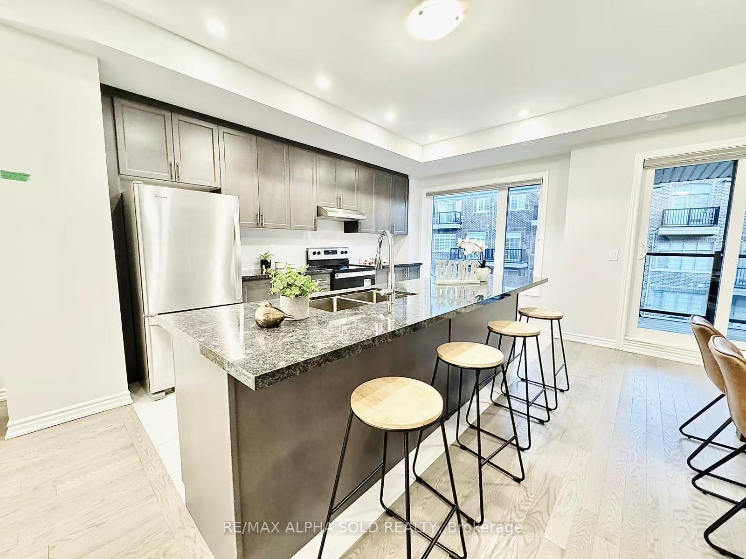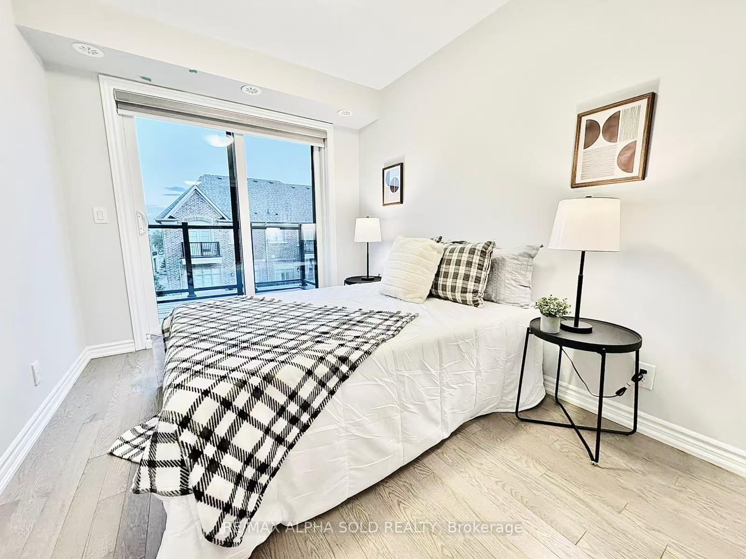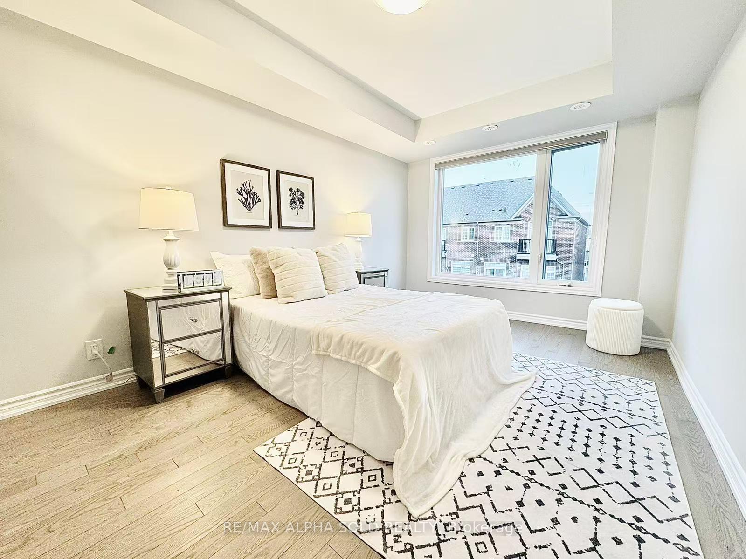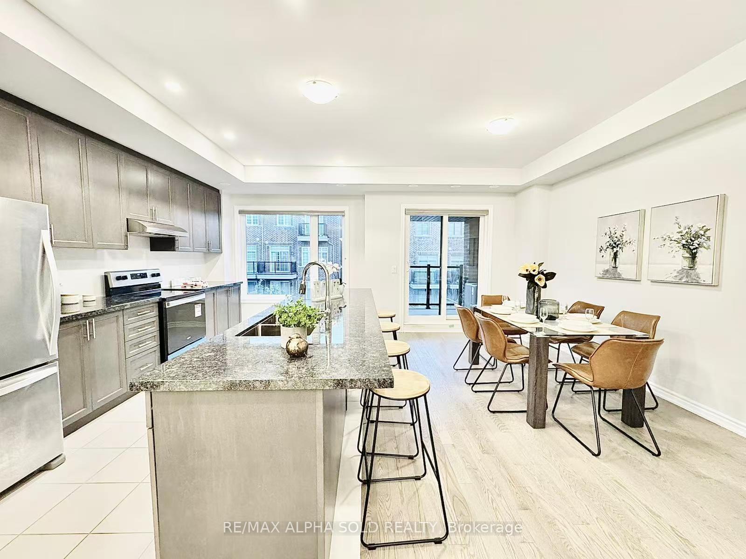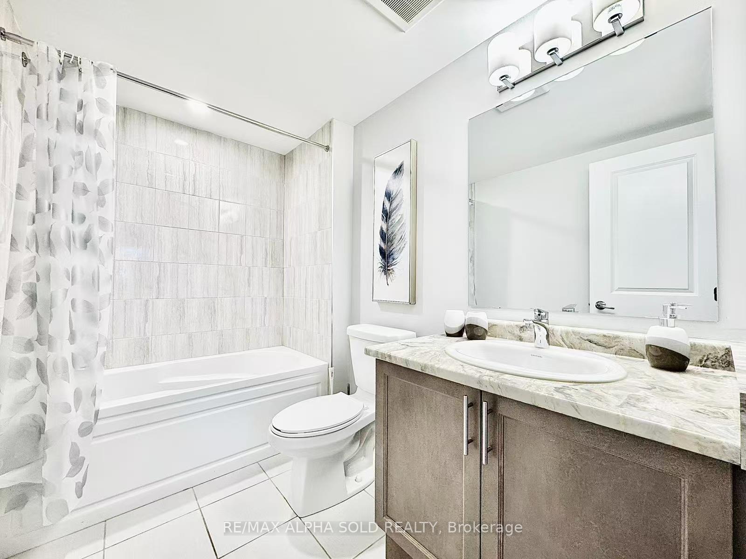$799,000
Available - For Sale
Listing ID: N12246154
40 Herman Gilroy Lane , Markham, L6C 3L7, York
| Welcome to 40 Herman Gilroy Lane, a stunning south-facing, one-year-new luxury townhome in the highly sought-after Union Village Phase 3 by Minto. This modern 3-storey residence offers a spacious layout with premium upgrades and a large rooftop terrace featuring clear, open views in all directions. The main floor boasts an open-concept design with a gourmet kitchen complete with granite countertops, breakfast bar, stainless steel appliances, and ample cabinetry, seamlessly connecting to the bright living and dining area. The oversized primary bedroom features double closets, a private ensuite, and walk-out to a sunny deck. The ground-level family room can easily be converted into a third bedroom with minimal work. Additional highlights include a main floor powder room, fresh paint, and an extra-deep attached garage. Nestled in a quiet, park-surrounded enclave with easy access to Hwy 7, 407, YRT, Angus Glen Golf Club, top-ranked schools, and CF Markville Mallthis is a rare opportunity in one of Markhams most desirable communities! |
| Price | $799,000 |
| Taxes: | $0.00 |
| Occupancy: | Vacant |
| Address: | 40 Herman Gilroy Lane , Markham, L6C 3L7, York |
| Directions/Cross Streets: | 16th Ave/Kennedy |
| Rooms: | 9 |
| Bedrooms: | 2 |
| Bedrooms +: | 0 |
| Family Room: | F |
| Basement: | Unfinished |
| Level/Floor | Room | Length(ft) | Width(ft) | Descriptions | |
| Room 1 | Ground | Foyer | 14.33 | 9.18 | Access To Garage, Ceramic Floor, B/I Closet |
| Room 2 | Second | Living Ro | 19.65 | 10.66 | Hardwood Floor, Combined w/Dining, Open Concept |
| Room 3 | Second | Dining Ro | 19.65 | 10.66 | Hardwood Floor, Combined w/Living, Open Concept |
| Room 4 | Second | Kitchen | 14.43 | 11.74 | Stainless Steel Appl, Quartz Counter, Open Concept |
| Room 5 | Third | Primary B | 15.91 | 10.5 | Hardwood Floor, Walk-In Closet(s), 4 Pc Ensuite |
| Room 6 | Third | Bedroom 2 | 12.3 | 9.25 | Hardwood Floor, Closet, Balcony |
| Room 7 | Upper | Loft |
| Washroom Type | No. of Pieces | Level |
| Washroom Type 1 | 4 | Upper |
| Washroom Type 2 | 4 | Upper |
| Washroom Type 3 | 2 | Main |
| Washroom Type 4 | 0 | |
| Washroom Type 5 | 0 |
| Total Area: | 0.00 |
| Approximatly Age: | New |
| Property Type: | Att/Row/Townhouse |
| Style: | 3-Storey |
| Exterior: | Brick |
| Garage Type: | Attached |
| (Parking/)Drive: | Available |
| Drive Parking Spaces: | 1 |
| Park #1 | |
| Parking Type: | Available |
| Park #2 | |
| Parking Type: | Available |
| Pool: | None |
| Approximatly Age: | New |
| Approximatly Square Footage: | 1100-1500 |
| Property Features: | Park, School |
| CAC Included: | N |
| Water Included: | N |
| Cabel TV Included: | N |
| Common Elements Included: | N |
| Heat Included: | N |
| Parking Included: | N |
| Condo Tax Included: | N |
| Building Insurance Included: | N |
| Fireplace/Stove: | N |
| Heat Type: | Forced Air |
| Central Air Conditioning: | Central Air |
| Central Vac: | N |
| Laundry Level: | Syste |
| Ensuite Laundry: | F |
| Elevator Lift: | False |
| Sewers: | Sewer |
$
%
Years
This calculator is for demonstration purposes only. Always consult a professional
financial advisor before making personal financial decisions.
| Although the information displayed is believed to be accurate, no warranties or representations are made of any kind. |
| RE/MAX ALPHA SOLD REALTY |
|
|

Dir:
647-472-6050
Bus:
905-709-7408
Fax:
905-709-7400
| Book Showing | Email a Friend |
Jump To:
At a Glance:
| Type: | Freehold - Att/Row/Townhouse |
| Area: | York |
| Municipality: | Markham |
| Neighbourhood: | Angus Glen |
| Style: | 3-Storey |
| Approximate Age: | New |
| Beds: | 2 |
| Baths: | 3 |
| Fireplace: | N |
| Pool: | None |
Locatin Map:
Payment Calculator:

