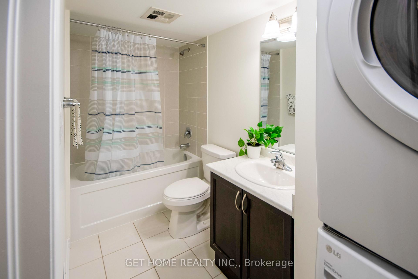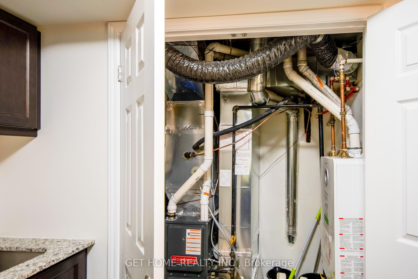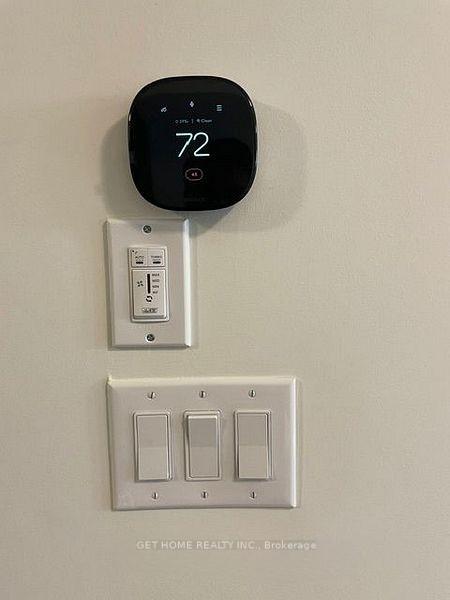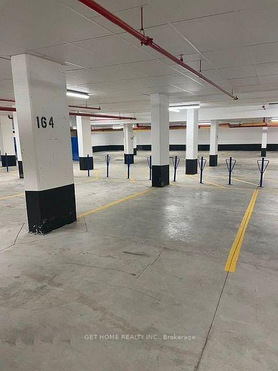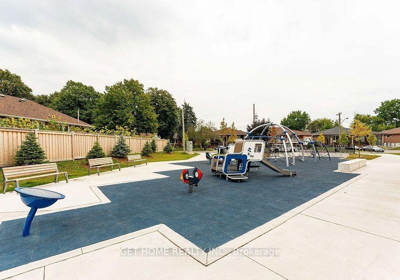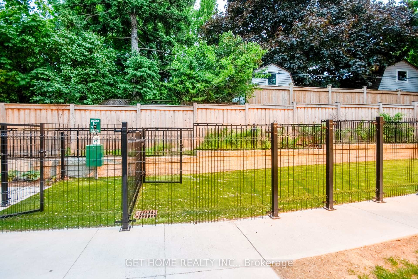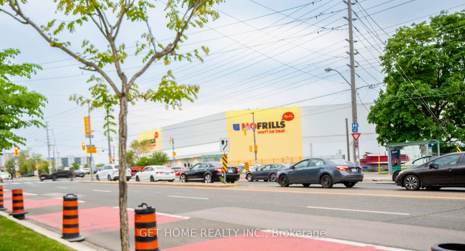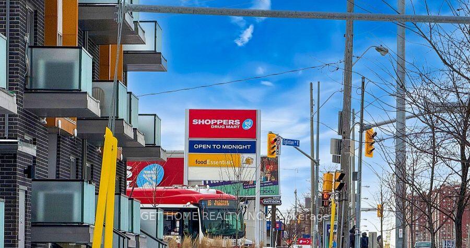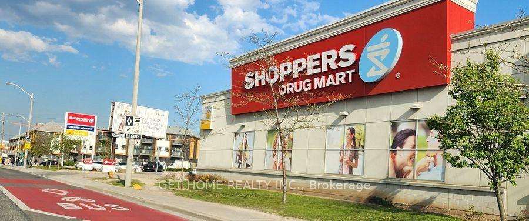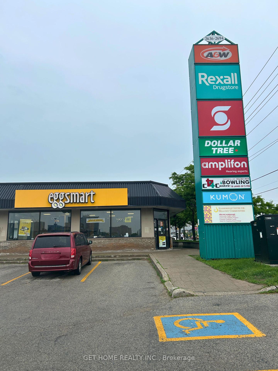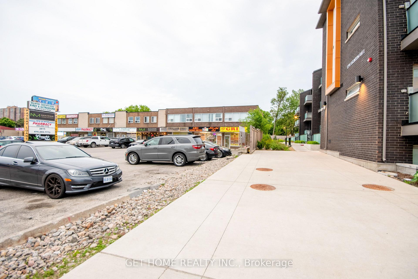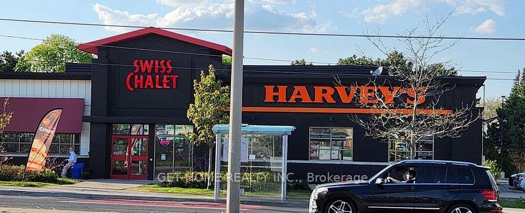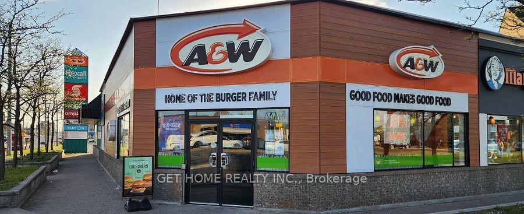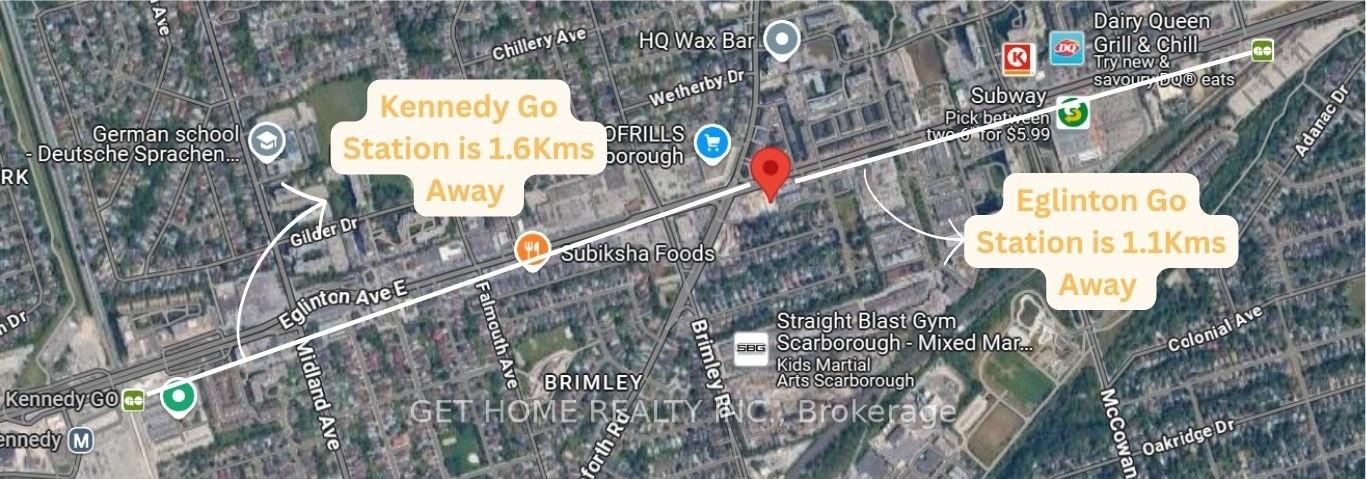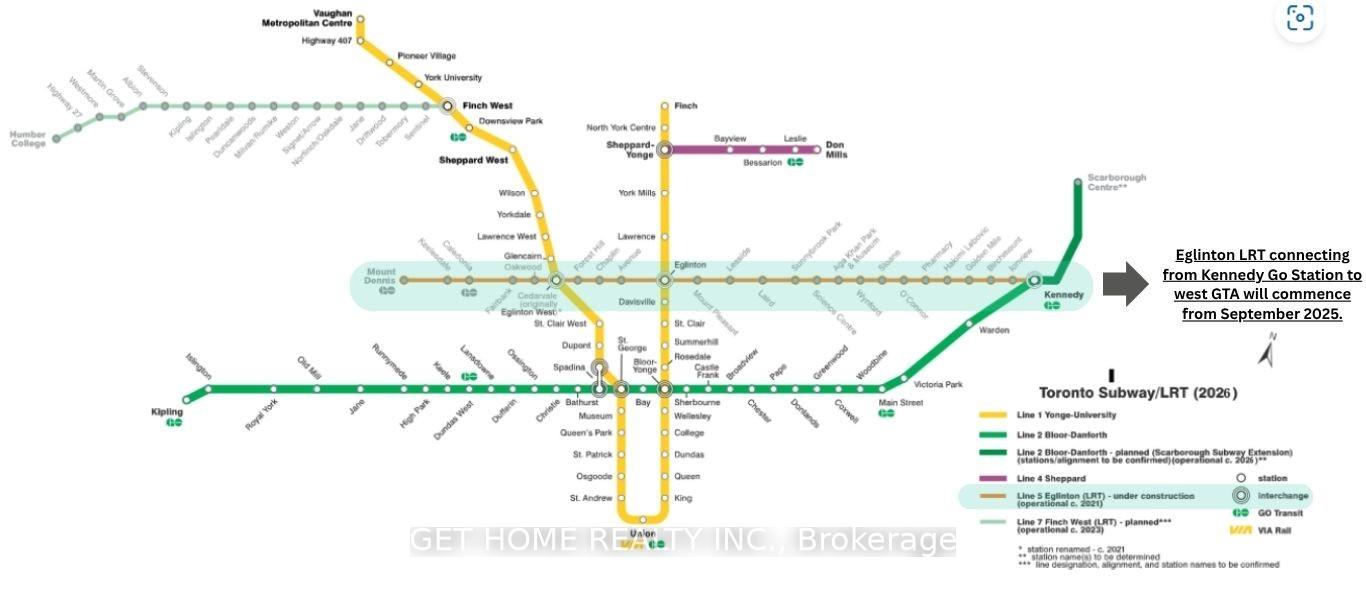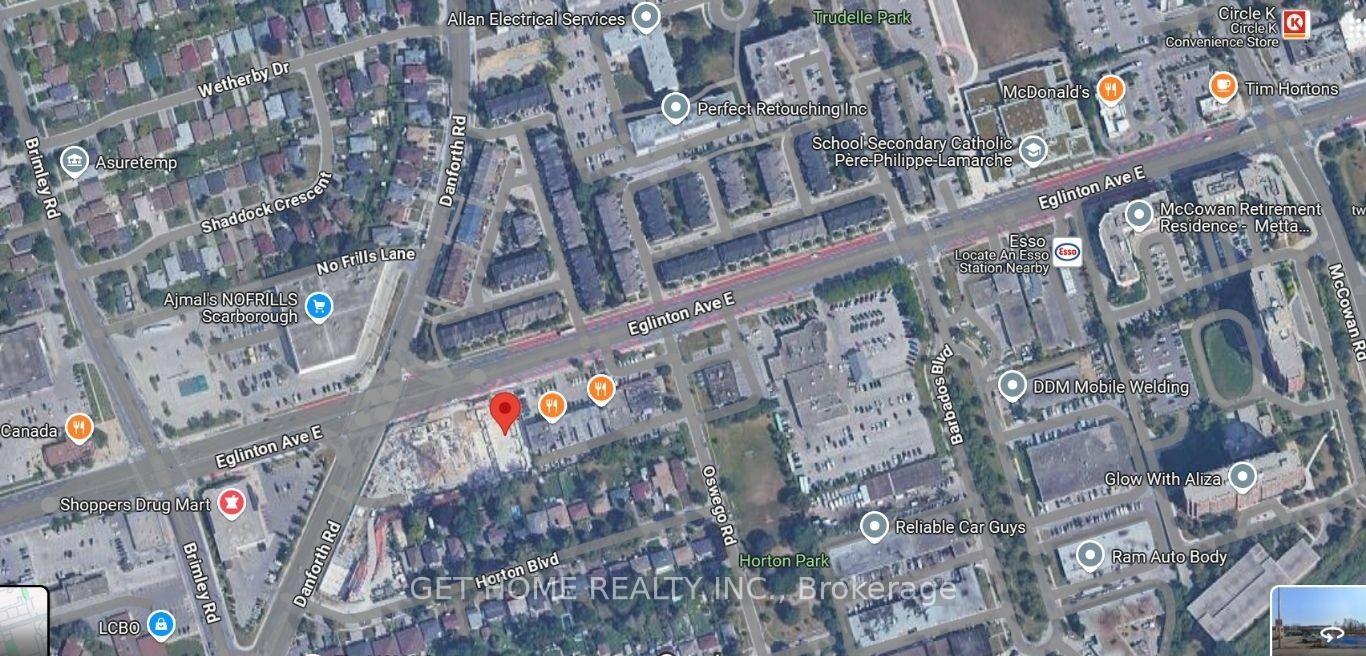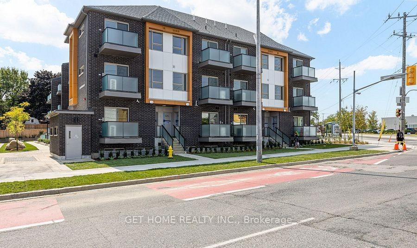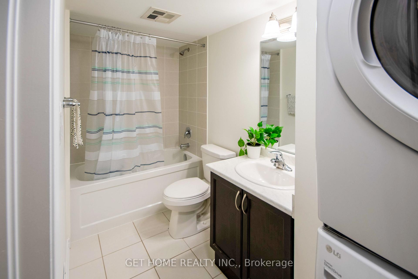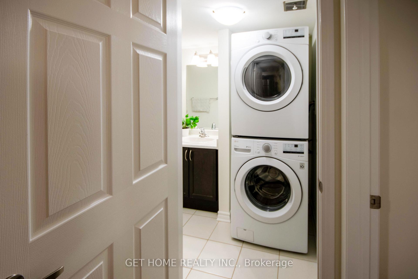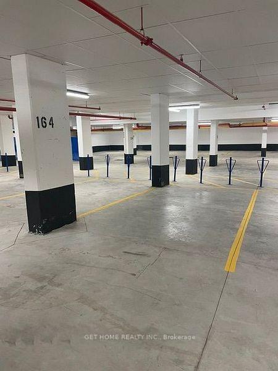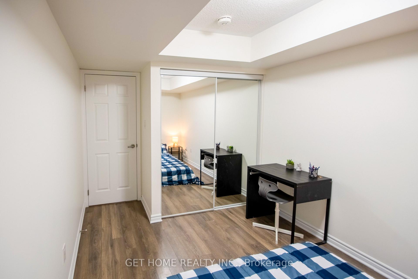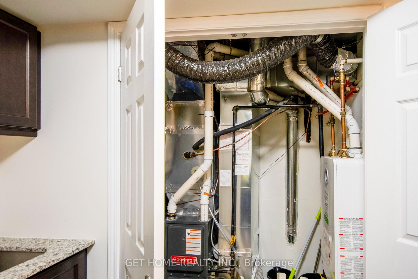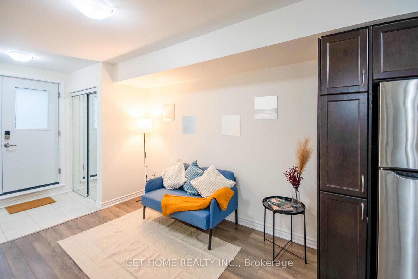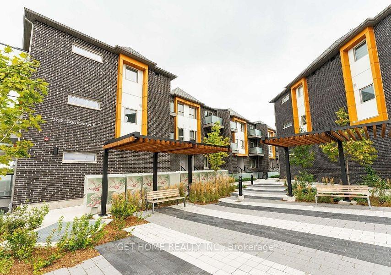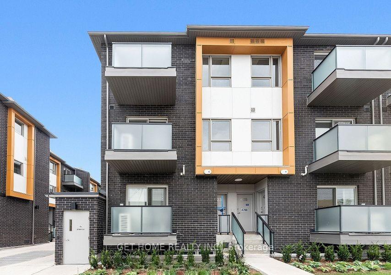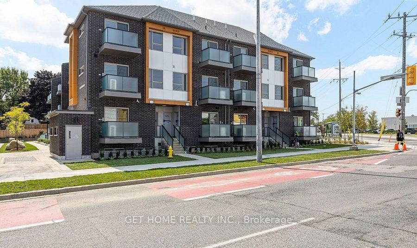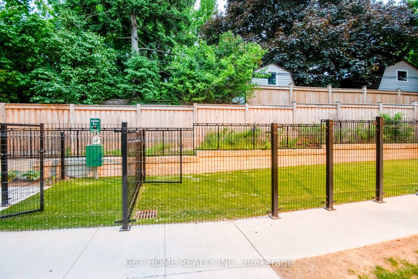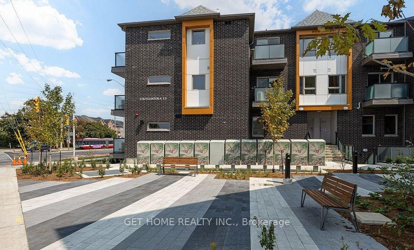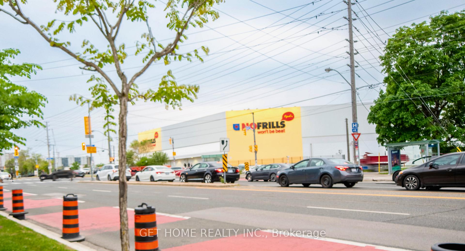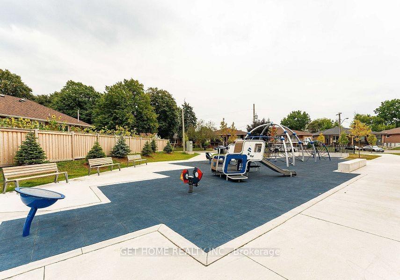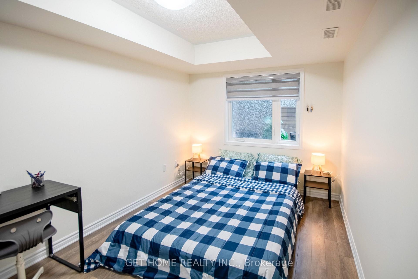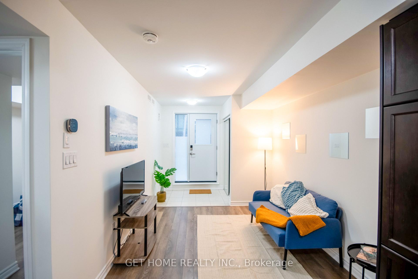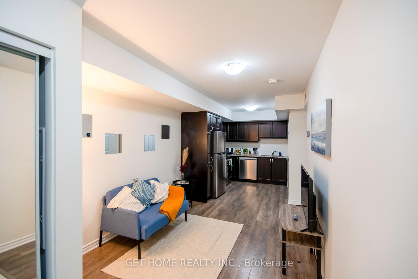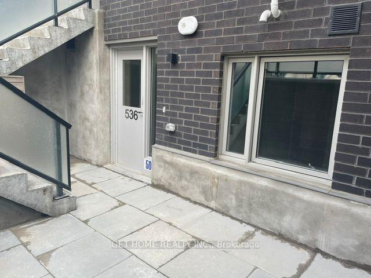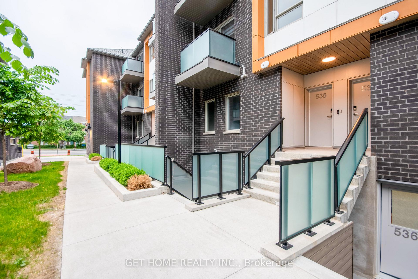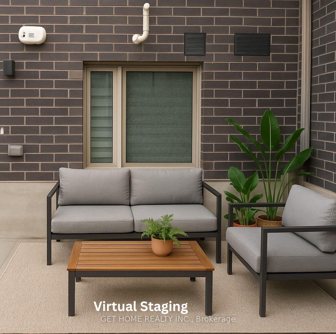$399,999
Available - For Sale
Listing ID: E12208037
2791 Eglinton Aven East , Toronto, M1J 0B3, Toronto
| Step into modern living with this stylish 1-bedroom, 1-bath stacked condo townhouse,built in 2023. With low monthly maintenance fees of just $260, this home delivers exceptional valuewithout compromise. Enjoy laminate flooring throughout, a contemporary kitchen with stainless steelappliances and granite countertops, and a spacious in-suite laundry with large-capacity machines.Unwind or entertain on your generous private patio, and take advantage of one included undergroundparking space. This well-managed community offers practical amenities such as a secure bike storageroom, a childrens play area, and a pet-friendly walking zone.Located at Danforth Rd. and Eglinton Avenue East, you're just steps to No Frills, Shoppers Drug Mart,and minutes from Eglinton and Kennedy GO Stations. Plus, the soon-to-launch Eglinton Crosstown LRTwill provide fast access to TTC Line 1, making city travel seamless.Ideal for first-time buyers or savvy investors, this home is situated in a vibrant, transit-richneighbourhood surrounded by established schools, green parks, great shopping, popular dining, andmore. |
| Price | $399,999 |
| Taxes: | $1587.94 |
| Occupancy: | Owner |
| Address: | 2791 Eglinton Aven East , Toronto, M1J 0B3, Toronto |
| Postal Code: | M1J 0B3 |
| Province/State: | Toronto |
| Directions/Cross Streets: | Danforth and Eglinton Ave E |
| Level/Floor | Room | Length(ft) | Width(ft) | Descriptions | |
| Room 1 | Main | Living Ro | 10.82 | 9.18 | Laminate, Open Concept, W/O To Patio |
| Room 2 | Main | Dining Ro | 10.82 | 9.18 | Laminate, Open Concept, Combined w/Living |
| Room 3 | Main | Kitchen | 10 | 7.84 | Laminate, Stainless Steel Appl, Quartz Counter |
| Room 4 | Main | Bedroom | 11.97 | 9.18 | Laminate, Walk-In Closet(s), Window |
| Washroom Type | No. of Pieces | Level |
| Washroom Type 1 | 4 | Main |
| Washroom Type 2 | 0 | |
| Washroom Type 3 | 0 | |
| Washroom Type 4 | 0 | |
| Washroom Type 5 | 0 |
| Total Area: | 0.00 |
| Approximatly Age: | 0-5 |
| Washrooms: | 1 |
| Heat Type: | Forced Air |
| Central Air Conditioning: | Central Air |
$
%
Years
This calculator is for demonstration purposes only. Always consult a professional
financial advisor before making personal financial decisions.
| Although the information displayed is believed to be accurate, no warranties or representations are made of any kind. |
| GET HOME REALTY INC. |
|
|

Dir:
647-472-6050
Bus:
905-709-7408
Fax:
905-709-7400
| Book Showing | Email a Friend |
Jump To:
At a Glance:
| Type: | Com - Condo Townhouse |
| Area: | Toronto |
| Municipality: | Toronto E08 |
| Neighbourhood: | Eglinton East |
| Style: | Stacked Townhous |
| Approximate Age: | 0-5 |
| Tax: | $1,587.94 |
| Maintenance Fee: | $234.04 |
| Beds: | 1 |
| Baths: | 1 |
| Fireplace: | N |
Locatin Map:
Payment Calculator:













