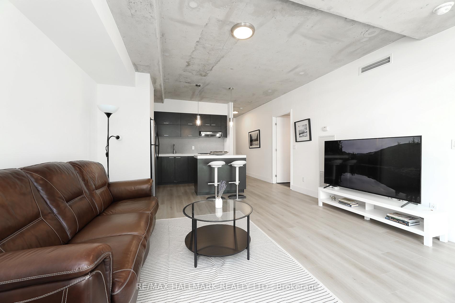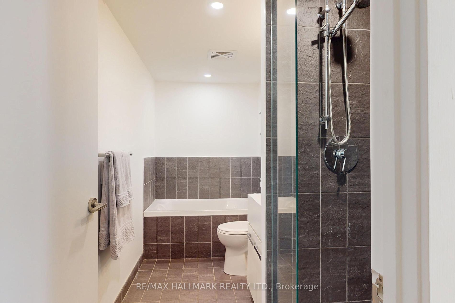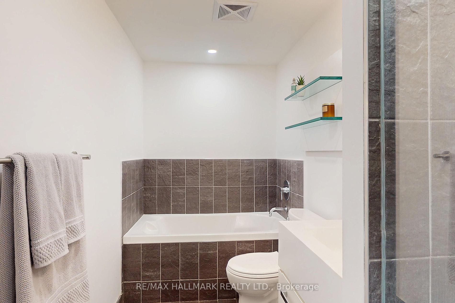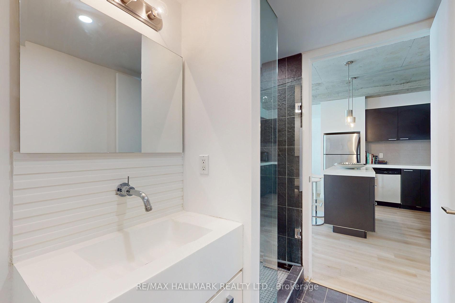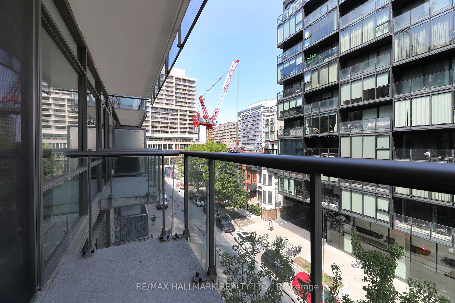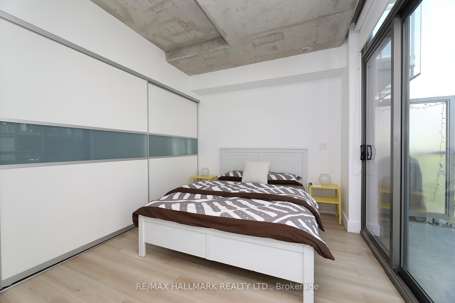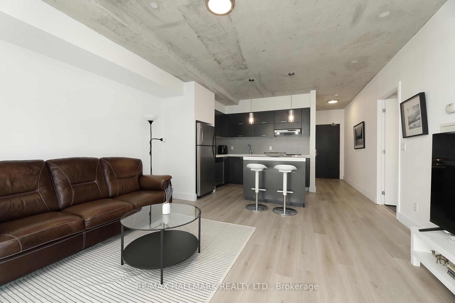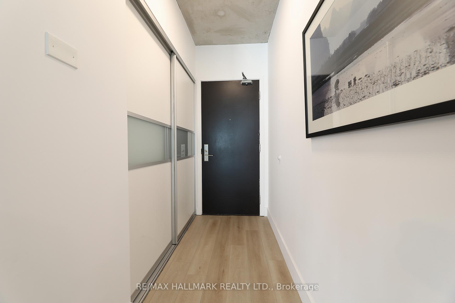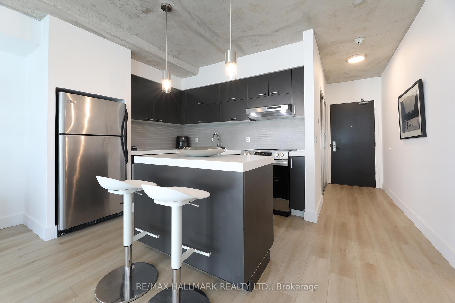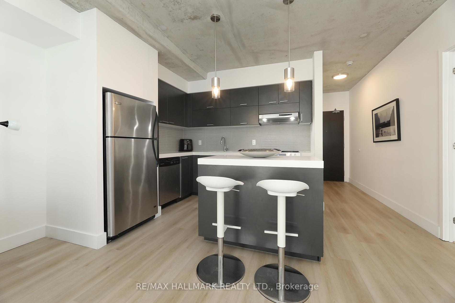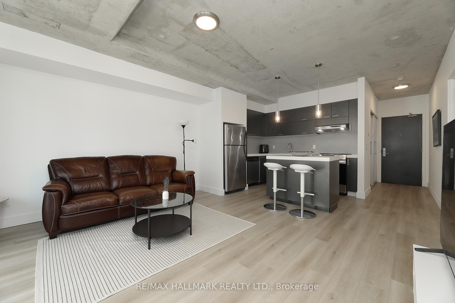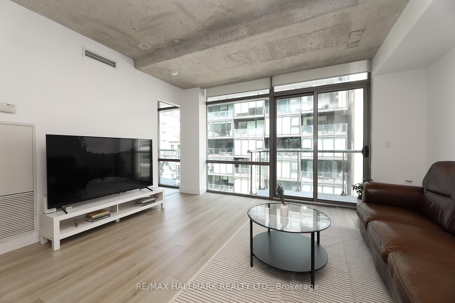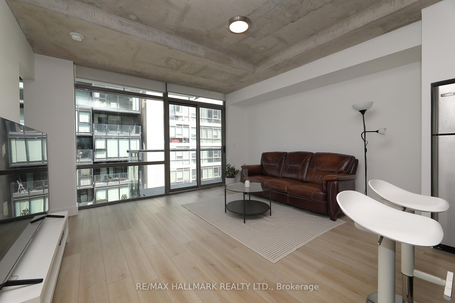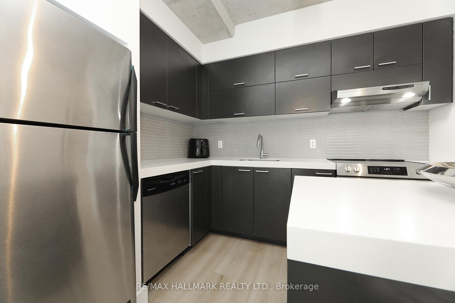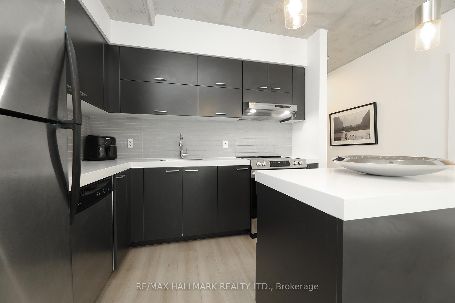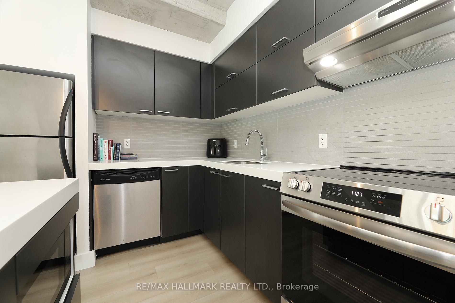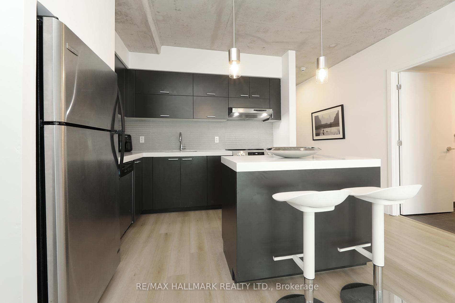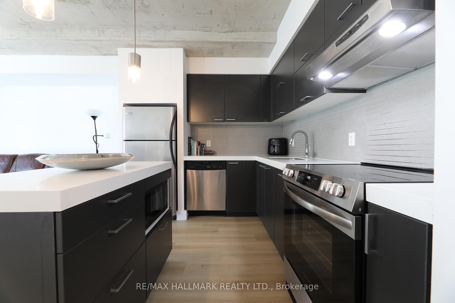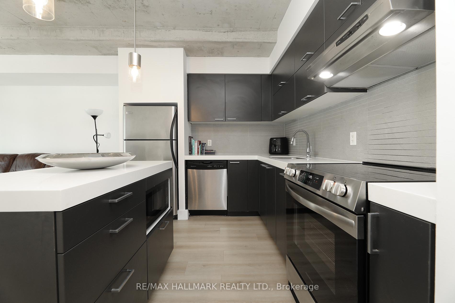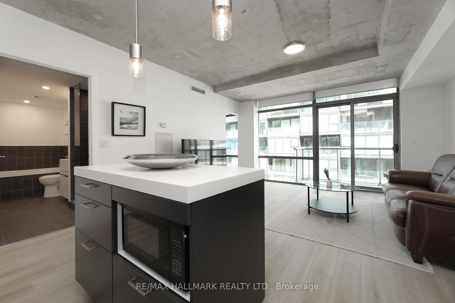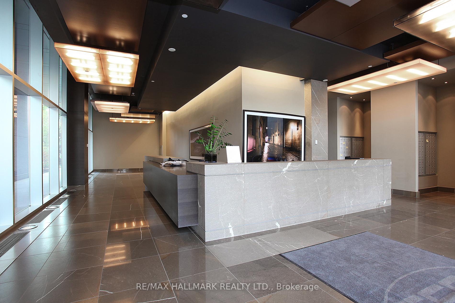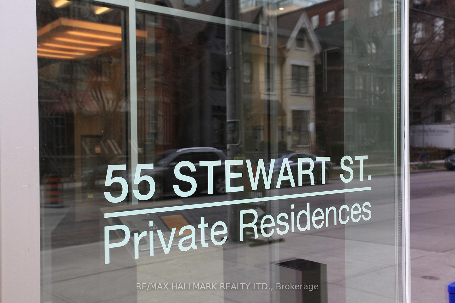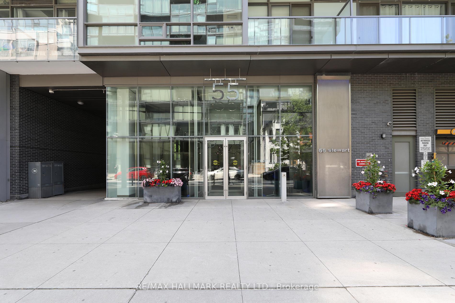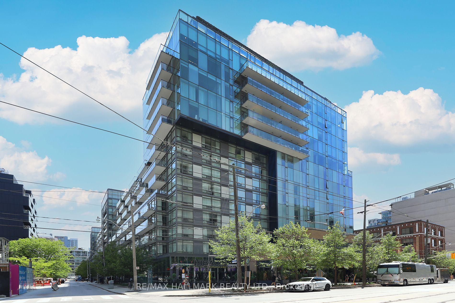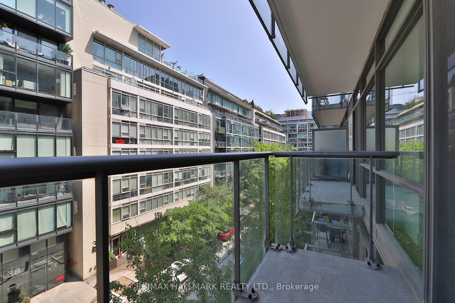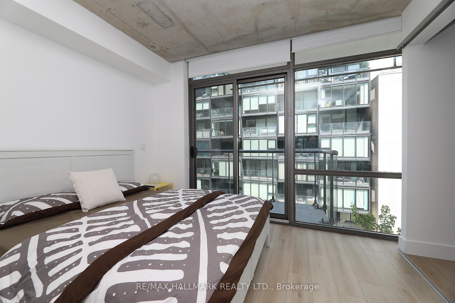$595,000
Available - For Sale
Listing ID: C12198403
55 Stewart Stre , Toronto, M5V 2V1, Toronto
| Live, Work And Entertain In This Spacious, New York Style Modern One Bedroom Condo At 1 Hotel Residences. The Concrete Ceilings Are A Show Stopper. Sunlight Galore With Over 600 sf Of Wide-Open Stylish And Convenient Living. A Terrific Entertainment Friendly Living Room/Dining Room Space With A Balcony Walk-Out And Floor-to-Ceiling Windows. Dine Or Chill On The Large Balcony. A Chefs Kitchen With Terrific Storage And Counter Space. Eat, Work Or Visit Sitting At The Kitchen Island. Enjoy A Peaceful Sleep In The Large Primary Bedroom With Terrific Closet Space And a Second Balcony Walk-Out. The Front Foyer Closet Is Perfect For Extra Storage. Who Doesn't Love A 4PC Spa-Like Washroom With A Tub and A Walk-In Shower. Check Out All Of The Upgrades: Just Professionally Painted And Cleaned. New Designer LED Light Fixtures. New Vinyl Flooring. New Baseboards. New Stove. New Microwave. New Toilet. Spotless. Owned Locker.The Building Amenities Are Outstanding. 24-hour Concierge Service. Fitness Center And A Yoga Studio. Outdoor Pool. Rooftop Terrace With BBQ Area. Party Room And Lounge. Head Down To The Beautiful Flora Lounge In The Lobby. Enjoy The Sunset, A Cocktail Or The Nightlife At Harriet's Rooftop Or Get A Bite To Eat At Casa Madera.No Grass To Cut. No Snow to Shovel. Everything Nearby King West Neighbourhood. Just Move-In And Show Off This Baby!Everything Nearby King West Neighbourhood. Restaurants, Shops, Cafes, Gyms, Bars, Lounges And So Much More. Walk Score = 100. Transit Paradise. Walkers Paradise. Bikers Paradise. |
| Price | $595,000 |
| Taxes: | $3272.73 |
| Occupancy: | Owner |
| Address: | 55 Stewart Stre , Toronto, M5V 2V1, Toronto |
| Postal Code: | M5V 2V1 |
| Province/State: | Toronto |
| Directions/Cross Streets: | Bathurst St and King St W |
| Level/Floor | Room | Length(ft) | Width(ft) | Descriptions | |
| Room 1 | Main | Living Ro | 14.69 | 12.69 | Vinyl Floor, Combined w/Dining, W/O To Balcony |
| Room 2 | Main | Other | 10.3 | 4.49 | Balcony |
| Room 3 | Main | Dining Ro | 14.69 | 12.69 | Vinyl Floor, Combined w/Living, LED Lighting |
| Room 4 | Main | Kitchen | 14.69 | 8.69 | Vinyl Floor, Centre Island, Stainless Steel Appl |
| Room 5 | Main | Primary B | 11.12 | 9.09 | Vinyl Floor, Double Closet, W/O To Balcony |
| Room 6 | Main | Other | 10.3 | 4.49 | Balcony |
| Room 7 | Main | Bathroom | 11.12 | 6.2 | Tile Floor, Separate Shower, Soaking Tub |
| Room 8 | Main | Foyer | 3.08 | 7.18 | Vinyl Floor, Large Closet, LED Lighting |
| Washroom Type | No. of Pieces | Level |
| Washroom Type 1 | 4 | Main |
| Washroom Type 2 | 0 | |
| Washroom Type 3 | 0 | |
| Washroom Type 4 | 0 | |
| Washroom Type 5 | 0 |
| Total Area: | 0.00 |
| Washrooms: | 1 |
| Heat Type: | Forced Air |
| Central Air Conditioning: | Central Air |
$
%
Years
This calculator is for demonstration purposes only. Always consult a professional
financial advisor before making personal financial decisions.
| Although the information displayed is believed to be accurate, no warranties or representations are made of any kind. |
| RE/MAX HALLMARK REALTY LTD. |
|
|

Dir:
647-472-6050
Bus:
905-709-7408
Fax:
905-709-7400
| Virtual Tour | Book Showing | Email a Friend |
Jump To:
At a Glance:
| Type: | Com - Condo Apartment |
| Area: | Toronto |
| Municipality: | Toronto C01 |
| Neighbourhood: | Niagara |
| Style: | Apartment |
| Tax: | $3,272.73 |
| Maintenance Fee: | $633.29 |
| Beds: | 1 |
| Baths: | 1 |
| Fireplace: | N |
Locatin Map:
Payment Calculator:

