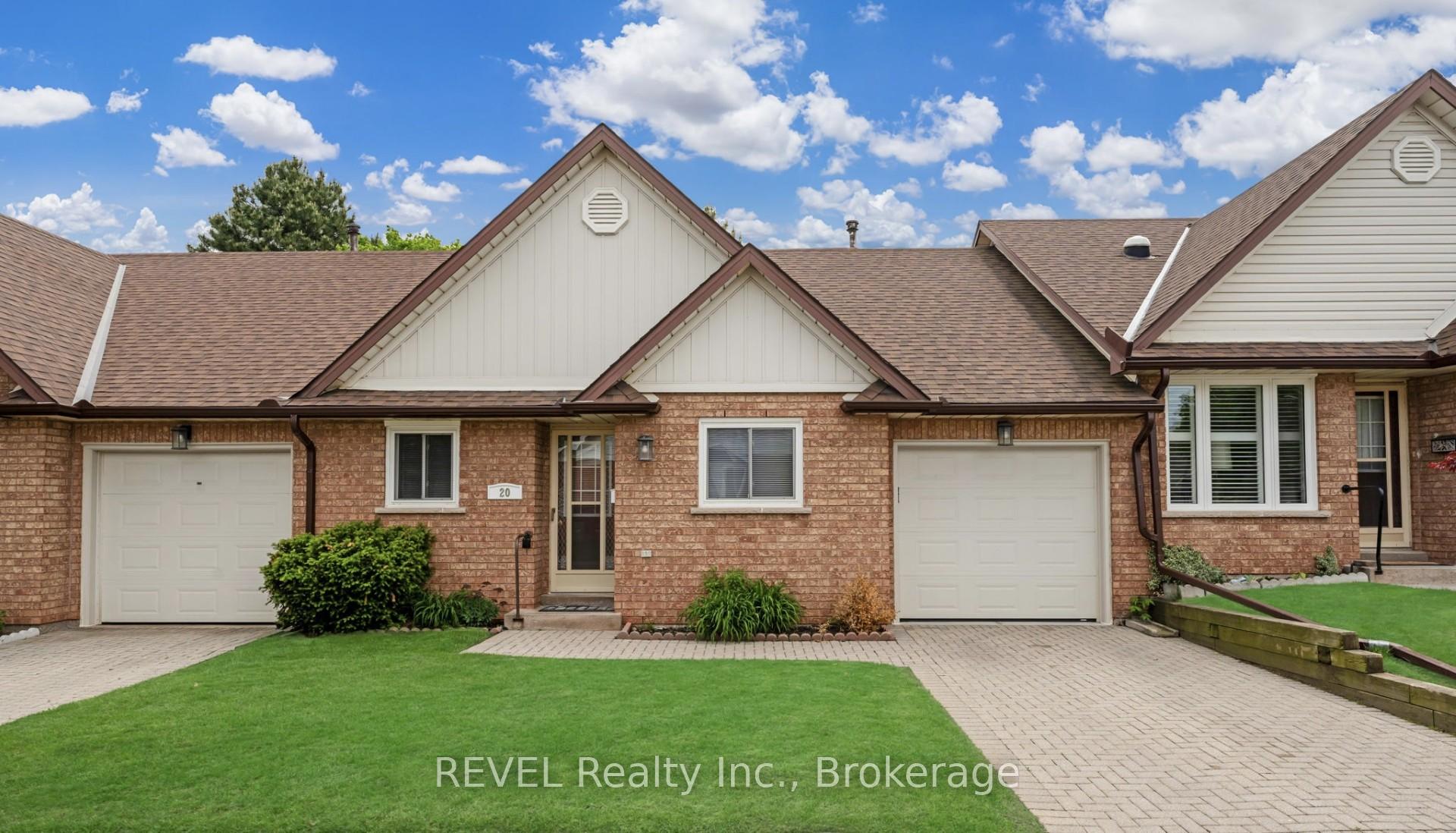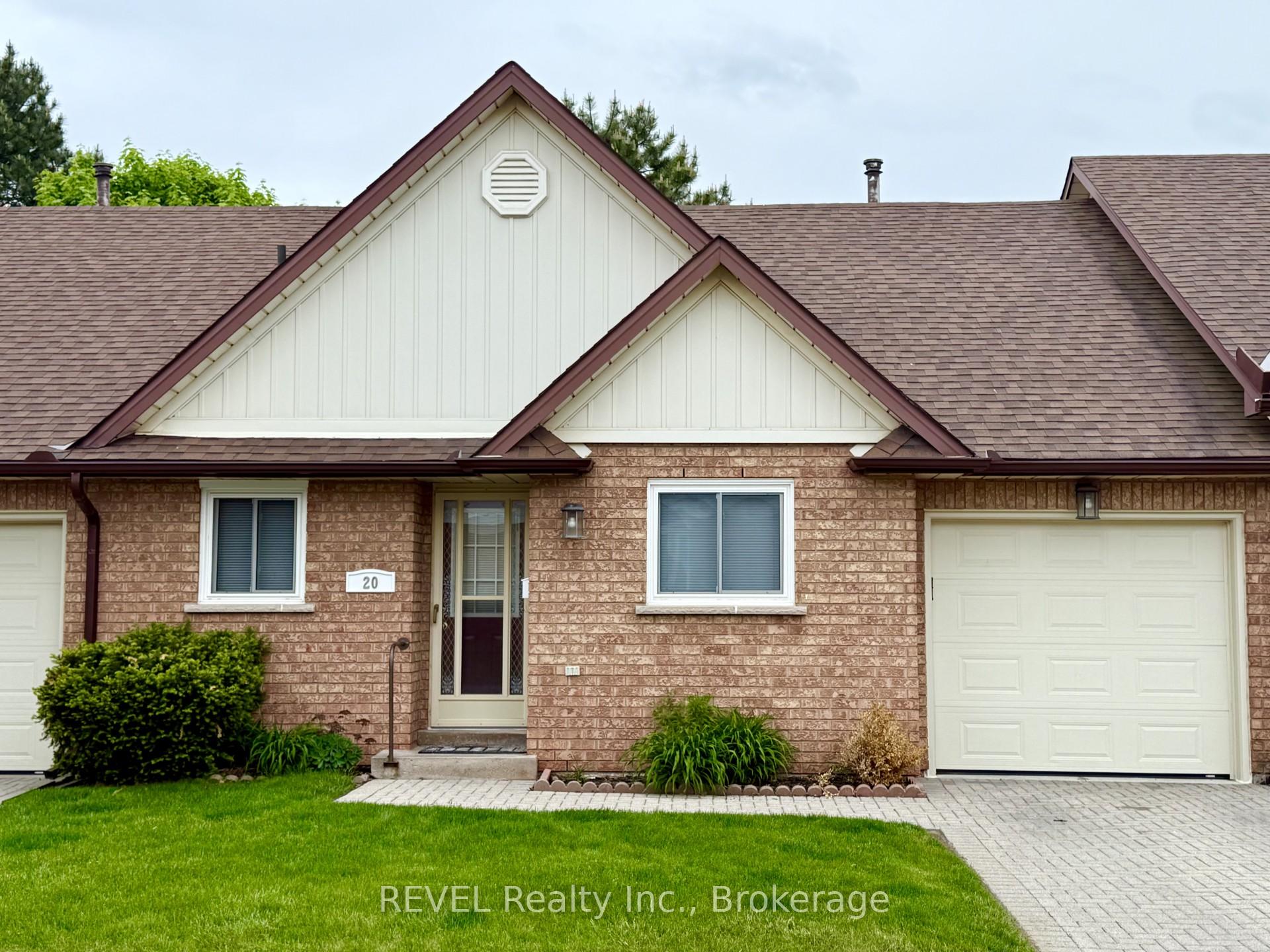$599,900
Available - For Sale
Listing ID: X12185125
10 Wentworth Driv , Grimsby, L3M 5G3, Niagara
| Carefree Living Just Steps from the Hospital Ideal for Commuters!Welcome to easy living in the highly sought-after, quiet Grimsby community of Orchardview Village! This beautifully maintained 2-bedroom + den/office bungalow combines the comfort of a freehold-style home with the convenience of condo living. Enjoy an open-concept living and dining area, a spacious kitchen with abundant storage, stainless steel appliances, and upper-level laundry for ultimate convenience. The versatile front room can be used as a home office, cozy den, or guest suite to suit your needs.The large attached garage includes inside entry, adding security and ease to your day-to-day life. Notable updates include a new deck surface, electric awning, newer furnace, and gleaming hardwood floors throughout-no carpet! Two solar tube skylights flood the home with natural light. Enjoy low maintenance living with grounds care, high-speed internet, and cable TV included in the affordable fees. Located just steps from shops, restaurants, amenities, and the hospital, with quick access to the QEW,making travel to Niagara or Hamilton a breeze. Whether you're a busy healthcare professional, planning to downsize, or simply seeking a carefree lifestyle, this is the perfect place to call home. Don't miss this fantastic opportunity book your showing today! |
| Price | $599,900 |
| Taxes: | $3713.40 |
| Assessment Year: | 2024 |
| Occupancy: | Vacant |
| Address: | 10 Wentworth Driv , Grimsby, L3M 5G3, Niagara |
| Postal Code: | L3M 5G3 |
| Province/State: | Niagara |
| Directions/Cross Streets: | Main St. E |
| Level/Floor | Room | Length(ft) | Width(ft) | Descriptions | |
| Room 1 | Main | Foyer | 10.76 | 4.33 | Closet |
| Room 2 | Main | Kitchen | 11.15 | 7.41 | Stainless Steel Appl |
| Room 3 | Ground | Living Ro | 15.48 | 12.17 | Combined w/Dining, W/O To Deck, Hardwood Floor |
| Room 4 | Ground | Dining Ro | 10.73 | 12.17 | Combined w/Living, Open Concept, Hardwood Floor |
| Room 5 | Ground | Primary B | 14.92 | 10.33 | Large Closet, Hardwood Floor |
| Room 6 | Ground | Bedroom 2 | 11.15 | 8.17 | Large Closet, Hardwood Floor |
| Room 7 | Ground | Den | 11.09 | 8.76 | Combined w/Laundry, Access To Garage, Hardwood Floor |
| Room 8 | Ground | Laundry | 6.56 | 3.25 | Combined w/Den |
| Room 9 | Ground | Bathroom | 4 Pc Bath |
| Washroom Type | No. of Pieces | Level |
| Washroom Type 1 | 4 | Ground |
| Washroom Type 2 | 0 | |
| Washroom Type 3 | 0 | |
| Washroom Type 4 | 0 | |
| Washroom Type 5 | 0 | |
| Washroom Type 6 | 4 | Ground |
| Washroom Type 7 | 0 | |
| Washroom Type 8 | 0 | |
| Washroom Type 9 | 0 | |
| Washroom Type 10 | 0 |
| Total Area: | 0.00 |
| Approximatly Age: | 31-50 |
| Washrooms: | 1 |
| Heat Type: | Forced Air |
| Central Air Conditioning: | Central Air |
$
%
Years
This calculator is for demonstration purposes only. Always consult a professional
financial advisor before making personal financial decisions.
| Although the information displayed is believed to be accurate, no warranties or representations are made of any kind. |
| REVEL Realty Inc., Brokerage |
|
|

Dir:
647-472-6050
Bus:
905-709-7408
Fax:
905-709-7400
| Virtual Tour | Book Showing | Email a Friend |
Jump To:
At a Glance:
| Type: | Com - Condo Townhouse |
| Area: | Niagara |
| Municipality: | Grimsby |
| Neighbourhood: | 542 - Grimsby East |
| Style: | Bungalow |
| Approximate Age: | 31-50 |
| Tax: | $3,713.4 |
| Maintenance Fee: | $422.89 |
| Beds: | 2+1 |
| Baths: | 1 |
| Fireplace: | N |
Locatin Map:
Payment Calculator:


































