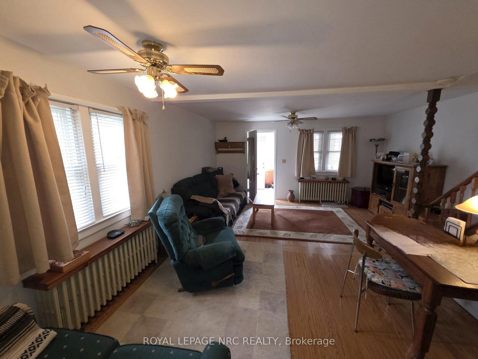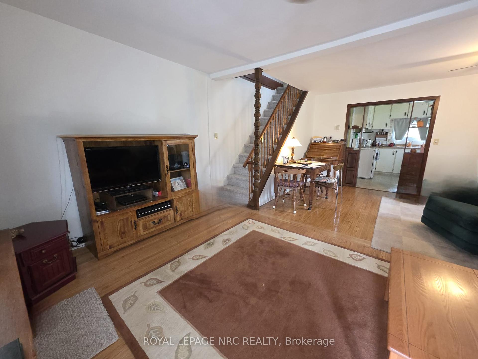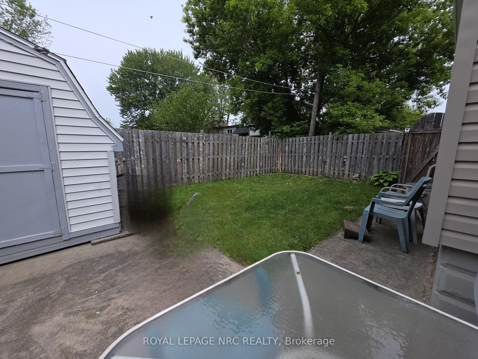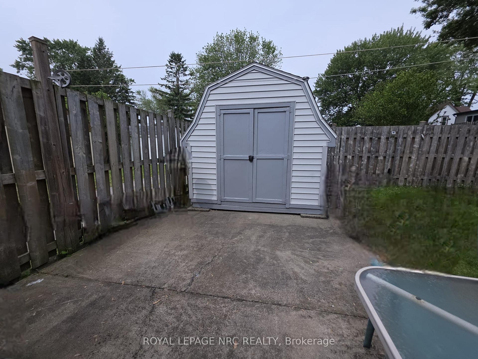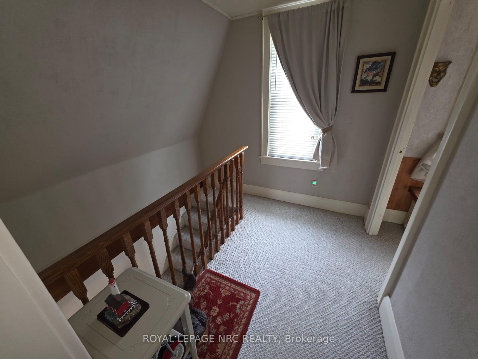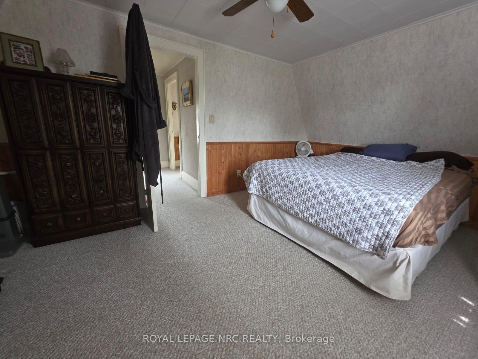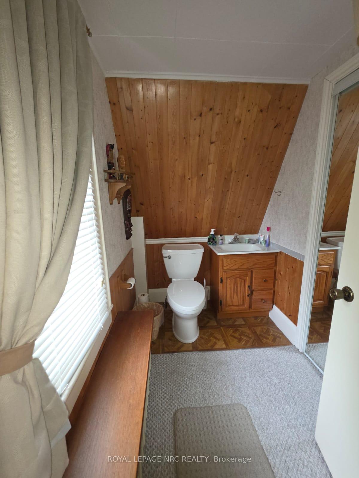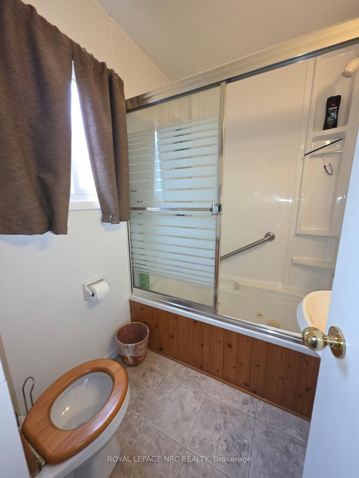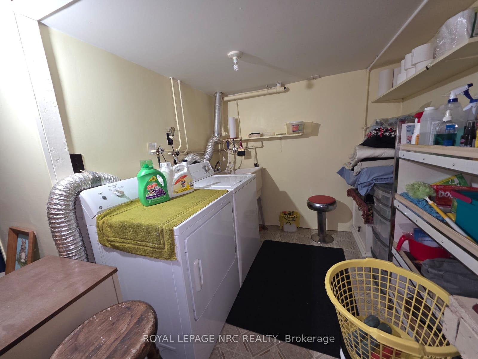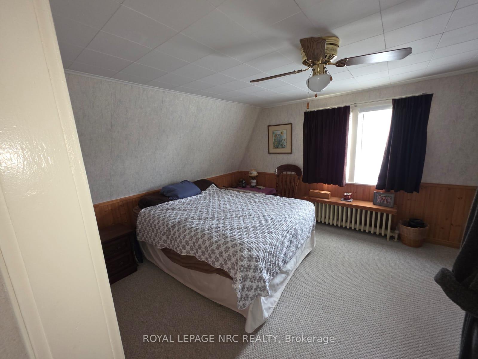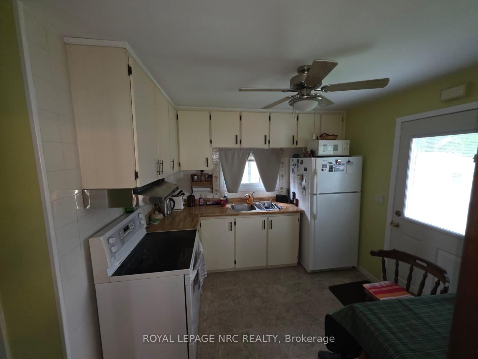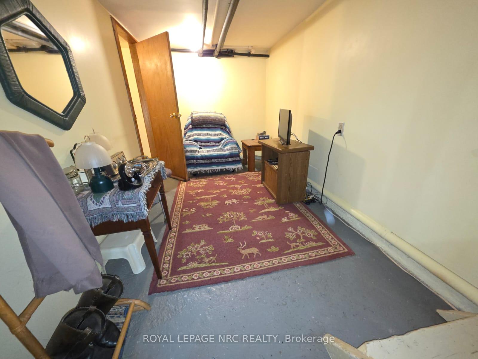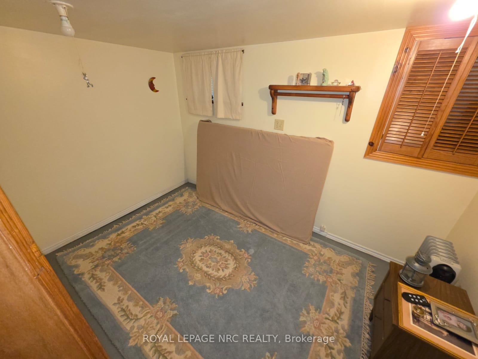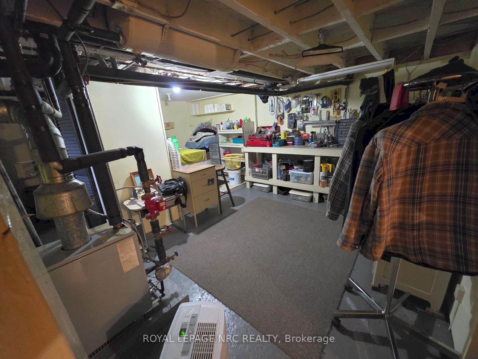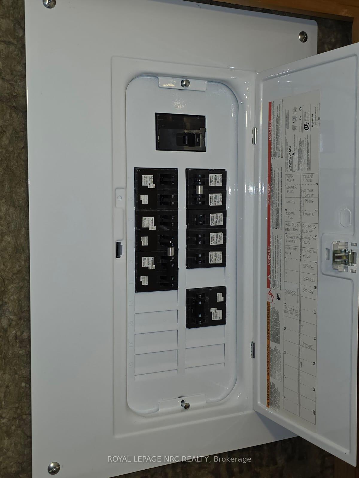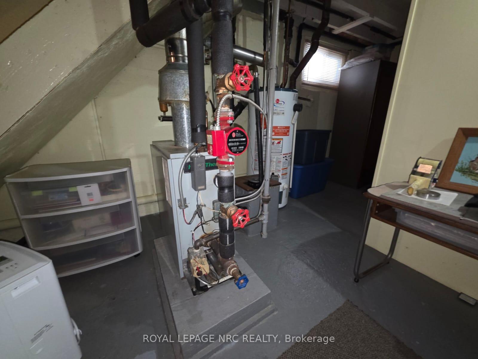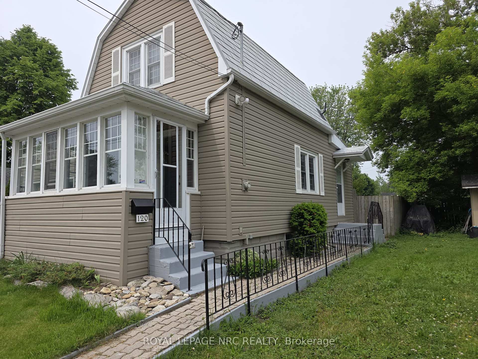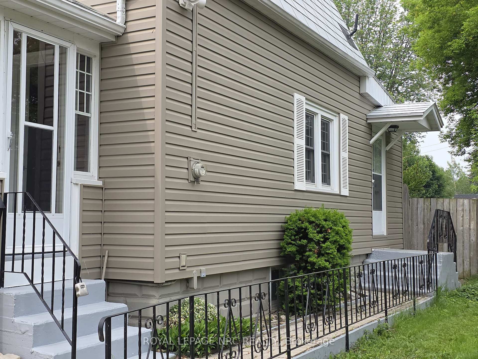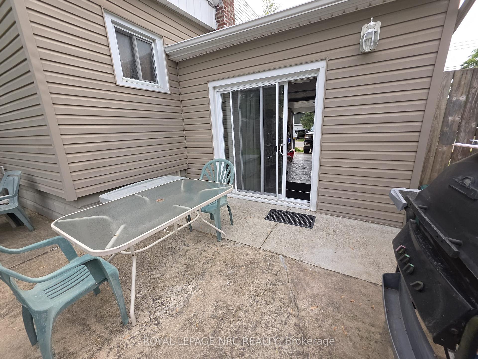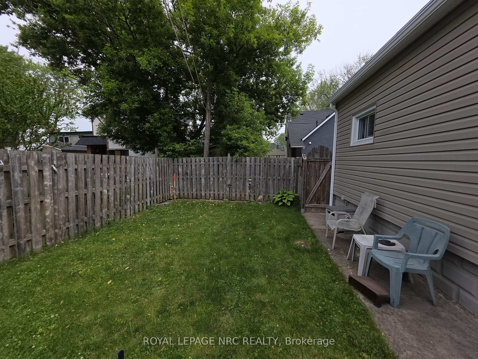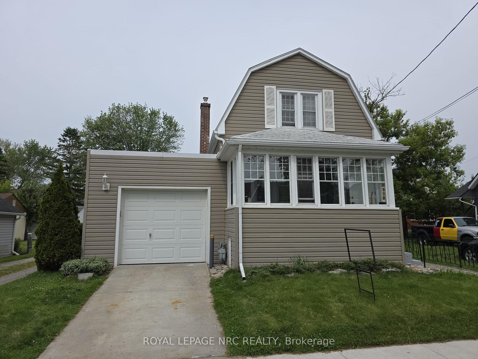$379,900
Available - For Sale
Listing ID: X12205680
120 Erie Stre , Port Colborne, L3K 4M2, Niagara
| Welcome to this quaint home that is walking distance to almost everything! A great downsizer or first time buyer home with an attached garage featuring inside entry right into the kitchen - how easy would grocery day be! - and a sliding walk-out door to a rear patio from the garage into the fully-fenced backyard with a spacious shed. Off the cozy sunroom at the front of the house, you walk into a spacious main floor livingroom and diningroom with hardwood flooring, kitchen with a door leading the the interlock walkway along the side of the house. Convenient 2nd floor powder room with a large closet and a great size upper bedroom. Full basement that houses the laundry and utilities as well as room to create additional storage, a small workbench, craft room - just use your imagination. The basement also contains a small den/office/sewing area and an additional bedroom. Maintenance-free steel roof on 2-storey section, Flat roofs 10-12 years old, Upgraded breaker panel. This one is just waiting for its new owner to add their own personal touches and call it home! |
| Price | $379,900 |
| Taxes: | $2468.27 |
| Assessment Year: | 2025 |
| Occupancy: | Owner |
| Address: | 120 Erie Stre , Port Colborne, L3K 4M2, Niagara |
| Directions/Cross Streets: | Between Charles and Union |
| Rooms: | 5 |
| Rooms +: | 2 |
| Bedrooms: | 1 |
| Bedrooms +: | 1 |
| Family Room: | F |
| Basement: | Full |
| Level/Floor | Room | Length(ft) | Width(ft) | Descriptions | |
| Room 1 | Main | Living Ro | 15.09 | 9.84 | |
| Room 2 | Main | Kitchen | 9.84 | 9.84 | |
| Room 3 | Main | Dining Ro | 12.46 | 10.17 | |
| Room 4 | Main | Sunroom | 12.79 | 5.9 | |
| Room 5 | Second | Bedroom | 14.1 | 11.15 | |
| Room 6 | Basement | Bedroom | 10.82 | 6.89 | |
| Room 7 | Basement | Utility R | 14.76 | 6.89 | |
| Room 8 | Basement | Laundry | 7.87 | 4.92 | |
| Room 9 | Basement | Sitting | 6.56 | 6.89 |
| Washroom Type | No. of Pieces | Level |
| Washroom Type 1 | 4 | Main |
| Washroom Type 2 | 2 | Second |
| Washroom Type 3 | 0 | |
| Washroom Type 4 | 0 | |
| Washroom Type 5 | 0 | |
| Washroom Type 6 | 4 | Main |
| Washroom Type 7 | 2 | Second |
| Washroom Type 8 | 0 | |
| Washroom Type 9 | 0 | |
| Washroom Type 10 | 0 |
| Total Area: | 0.00 |
| Approximatly Age: | 51-99 |
| Property Type: | Detached |
| Style: | 1 1/2 Storey |
| Exterior: | Vinyl Siding |
| Garage Type: | Attached |
| (Parking/)Drive: | Private |
| Drive Parking Spaces: | 1 |
| Park #1 | |
| Parking Type: | Private |
| Park #2 | |
| Parking Type: | Private |
| Pool: | None |
| Other Structures: | Garden Shed, F |
| Approximatly Age: | 51-99 |
| Approximatly Square Footage: | 1100-1500 |
| CAC Included: | N |
| Water Included: | N |
| Cabel TV Included: | N |
| Common Elements Included: | N |
| Heat Included: | N |
| Parking Included: | N |
| Condo Tax Included: | N |
| Building Insurance Included: | N |
| Fireplace/Stove: | N |
| Heat Type: | Radiant |
| Central Air Conditioning: | None |
| Central Vac: | N |
| Laundry Level: | Syste |
| Ensuite Laundry: | F |
| Sewers: | Sewer |
$
%
Years
This calculator is for demonstration purposes only. Always consult a professional
financial advisor before making personal financial decisions.
| Although the information displayed is believed to be accurate, no warranties or representations are made of any kind. |
| ROYAL LEPAGE NRC REALTY |
|
|

Dir:
647-472-6050
Bus:
905-709-7408
Fax:
905-709-7400
| Book Showing | Email a Friend |
Jump To:
At a Glance:
| Type: | Freehold - Detached |
| Area: | Niagara |
| Municipality: | Port Colborne |
| Neighbourhood: | 877 - Main Street |
| Style: | 1 1/2 Storey |
| Approximate Age: | 51-99 |
| Tax: | $2,468.27 |
| Beds: | 1+1 |
| Baths: | 2 |
| Fireplace: | N |
| Pool: | None |
Locatin Map:
Payment Calculator:


