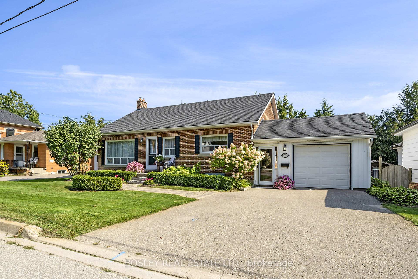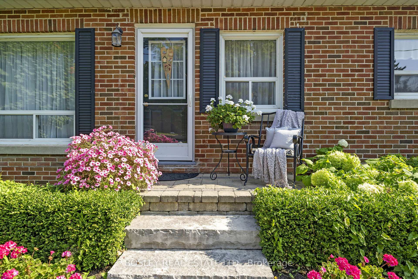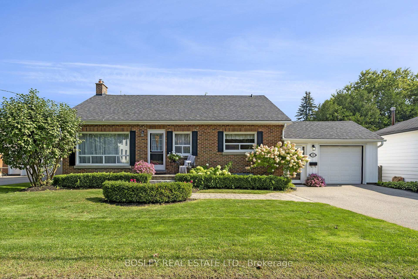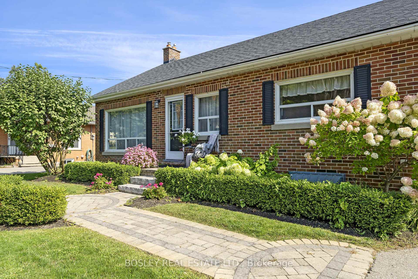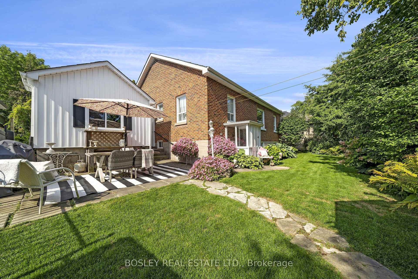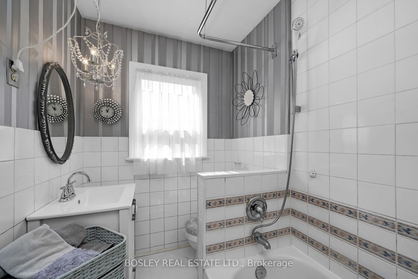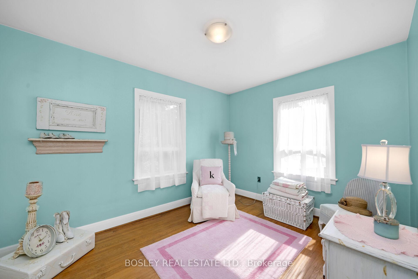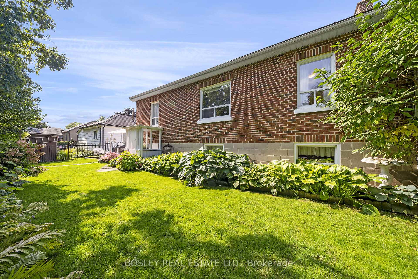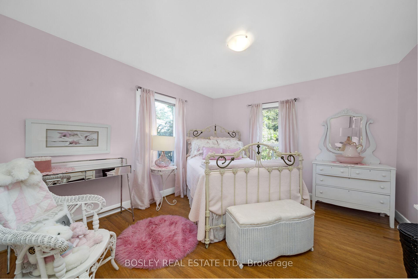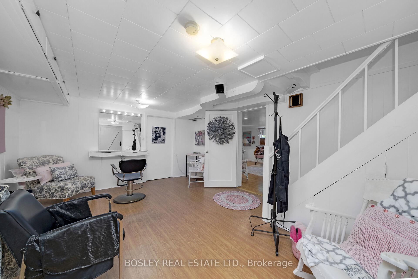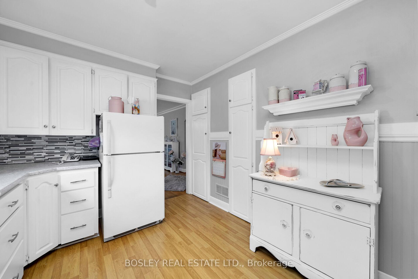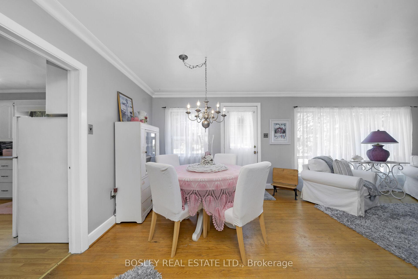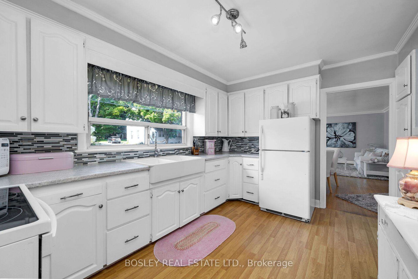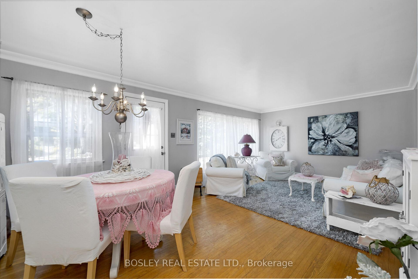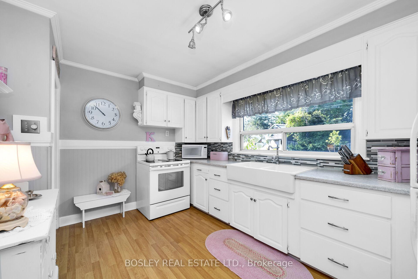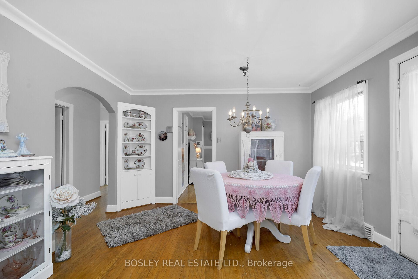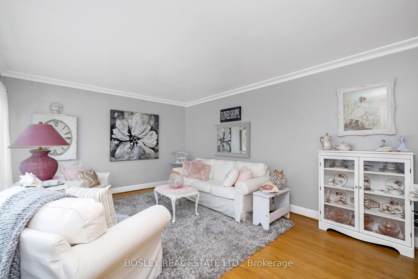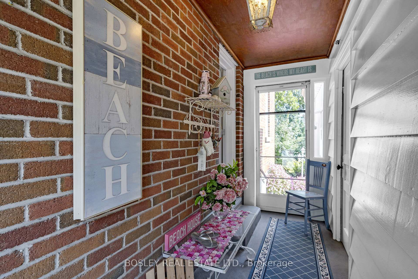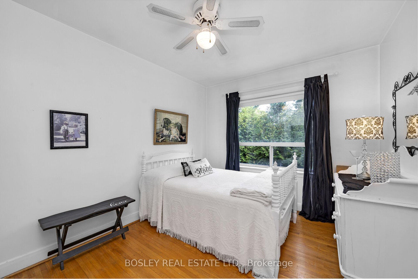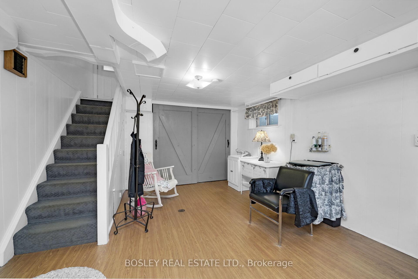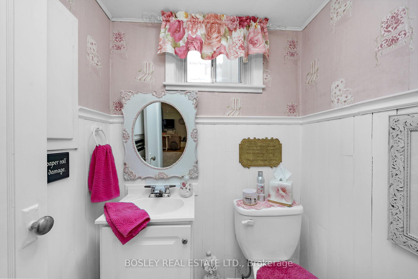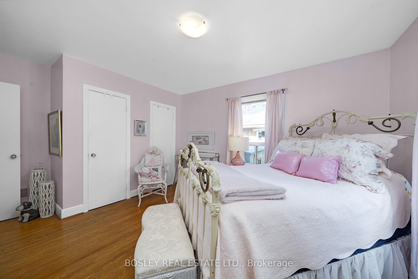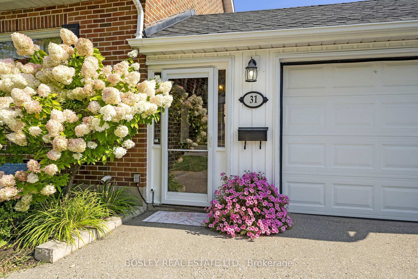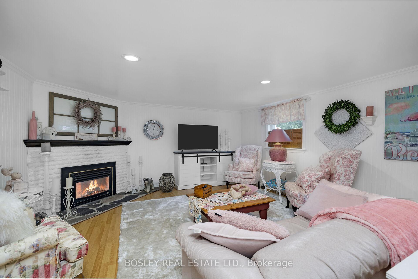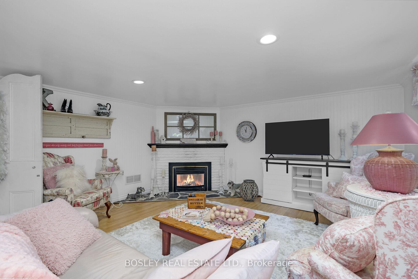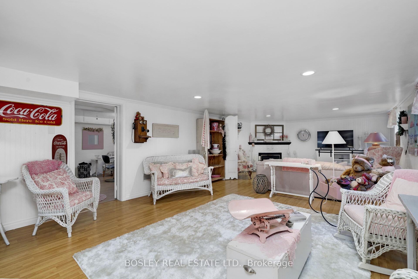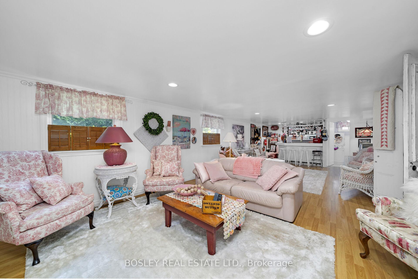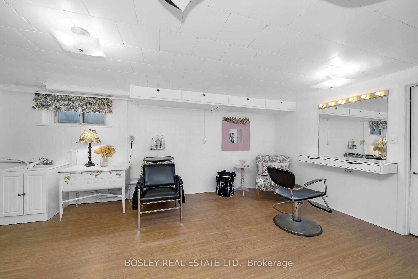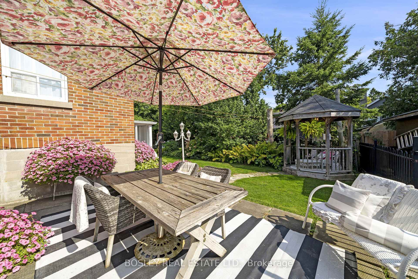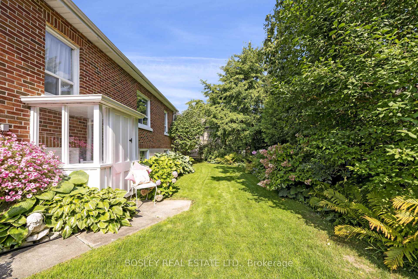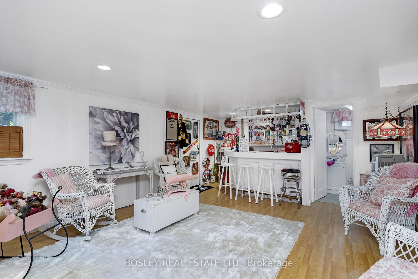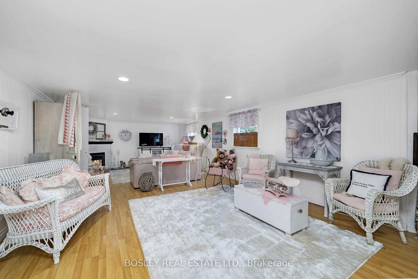$749,000
Available - For Sale
Listing ID: W12169472
31 John Stre , Orangeville, L9W 2P4, Dufferin
| Charming Bungalow In The Heart Of Historic Orangeville. Walk To Vibrant Shopping, Dining, Parks, School And The Farmers Market Scene. Well-Maintained 3 Bedroom, 2 Bathroom Bungalow Offers The Perfect Blend Of Small-Town Charm And Modern Convenience, With An Easy Commute To The City. A First-Time Buyer, Downsizer, Or Savvy Investor, This Home Presents An Incredible Opportunity. With The Potential To Easily Convert The Basement Into A Legal Suite, The Possibilities Are Endless. |
| Price | $749,000 |
| Taxes: | $4929.01 |
| Occupancy: | Owner |
| Address: | 31 John Stre , Orangeville, L9W 2P4, Dufferin |
| Directions/Cross Streets: | Church St & John St |
| Rooms: | 7 |
| Bedrooms: | 3 |
| Bedrooms +: | 0 |
| Family Room: | F |
| Basement: | Finished |
| Level/Floor | Room | Length(ft) | Width(ft) | Descriptions | |
| Room 1 | Main | Kitchen | 9.54 | 13.35 | Large Window |
| Room 2 | Main | Living Ro | 12.66 | 12.63 | Hardwood Floor, Large Window |
| Room 3 | Main | Dining Ro | 12.66 | 9.84 | Hardwood Floor, Large Window |
| Room 4 | Main | Primary B | 15.19 | 11.68 | Hardwood Floor, Closet |
| Room 5 | Main | Bedroom 2 | 11.87 | 9.28 | Hardwood Floor, Closet |
| Room 6 | Main | Bedroom 3 | 9.32 | 12.07 | Hardwood Floor, Closet |
| Room 7 | Main | Bathroom | 5.54 | 7.84 | 4 Pc Bath |
| Room 8 | Basement | Family Ro | 14.86 | 31.29 | Above Grade Window, Gas Fireplace |
| Room 9 | Basement | Recreatio | 12.69 | 17.25 | Above Grade Window, Walk-Up, Wet Bar |
| Room 10 | Basement | Utility R | 12.76 | 15.78 | |
| Room 11 | Basement | Bathroom | 4.99 | 4.53 | 2 Pc Bath |
| Room 12 | Basement | Other | 9.54 | 6.3 |
| Washroom Type | No. of Pieces | Level |
| Washroom Type 1 | 4 | Main |
| Washroom Type 2 | 2 | Basement |
| Washroom Type 3 | 0 | |
| Washroom Type 4 | 0 | |
| Washroom Type 5 | 0 | |
| Washroom Type 6 | 4 | Main |
| Washroom Type 7 | 2 | Basement |
| Washroom Type 8 | 0 | |
| Washroom Type 9 | 0 | |
| Washroom Type 10 | 0 |
| Total Area: | 0.00 |
| Approximatly Age: | 51-99 |
| Property Type: | Detached |
| Style: | Bungalow |
| Exterior: | Brick |
| Garage Type: | Detached |
| (Parking/)Drive: | Private, P |
| Drive Parking Spaces: | 3 |
| Park #1 | |
| Parking Type: | Private, P |
| Park #2 | |
| Parking Type: | Private |
| Park #3 | |
| Parking Type: | Private Do |
| Pool: | None |
| Approximatly Age: | 51-99 |
| Approximatly Square Footage: | 700-1100 |
| Property Features: | Fenced Yard, Hospital |
| CAC Included: | N |
| Water Included: | N |
| Cabel TV Included: | N |
| Common Elements Included: | N |
| Heat Included: | N |
| Parking Included: | N |
| Condo Tax Included: | N |
| Building Insurance Included: | N |
| Fireplace/Stove: | Y |
| Heat Type: | Forced Air |
| Central Air Conditioning: | Central Air |
| Central Vac: | N |
| Laundry Level: | Syste |
| Ensuite Laundry: | F |
| Elevator Lift: | False |
| Sewers: | Sewer |
| Utilities-Cable: | Y |
| Utilities-Hydro: | Y |
$
%
Years
This calculator is for demonstration purposes only. Always consult a professional
financial advisor before making personal financial decisions.
| Although the information displayed is believed to be accurate, no warranties or representations are made of any kind. |
| BOSLEY REAL ESTATE LTD. |
|
|

Dir:
647-472-6050
Bus:
905-709-7408
Fax:
905-709-7400
| Virtual Tour | Book Showing | Email a Friend |
Jump To:
At a Glance:
| Type: | Freehold - Detached |
| Area: | Dufferin |
| Municipality: | Orangeville |
| Neighbourhood: | Orangeville |
| Style: | Bungalow |
| Approximate Age: | 51-99 |
| Tax: | $4,929.01 |
| Beds: | 3 |
| Baths: | 2 |
| Fireplace: | Y |
| Pool: | None |
Locatin Map:
Payment Calculator:

