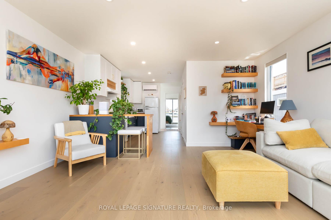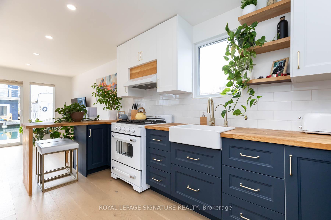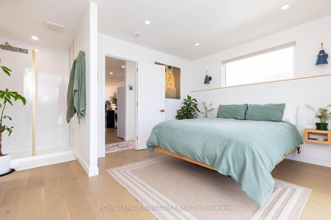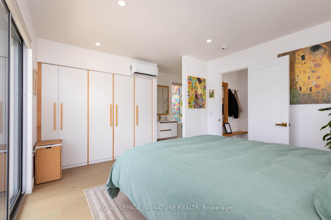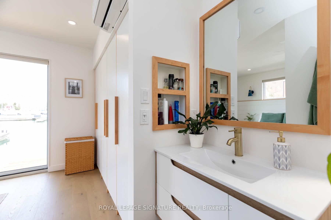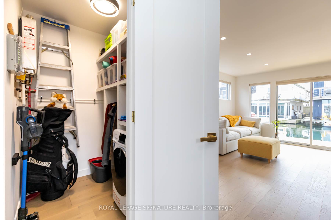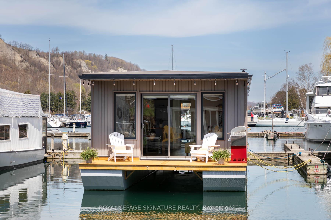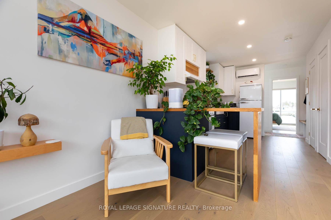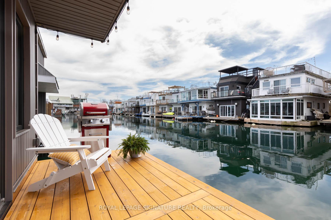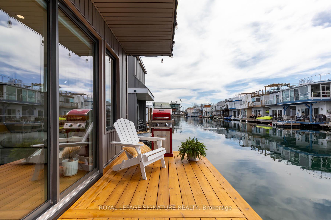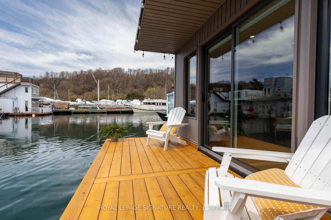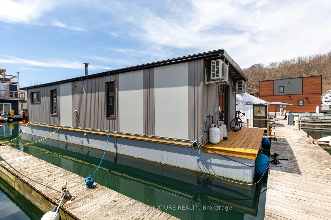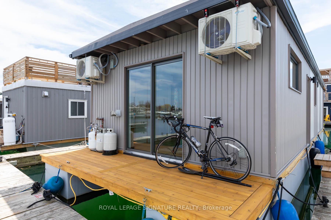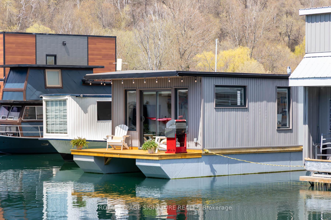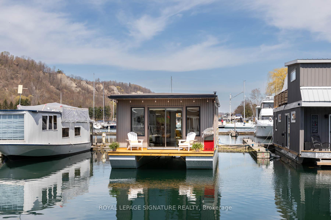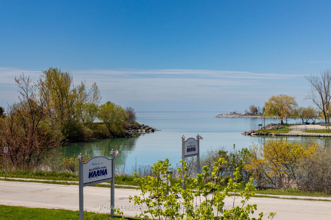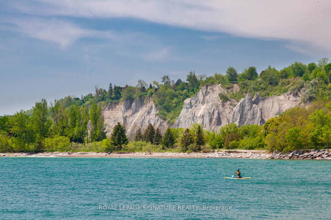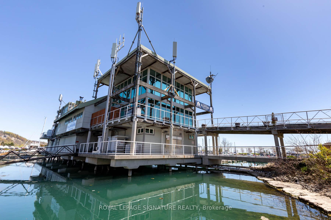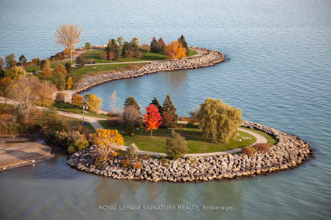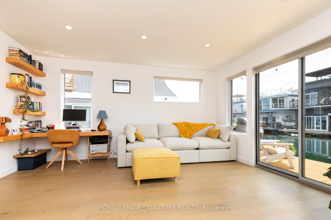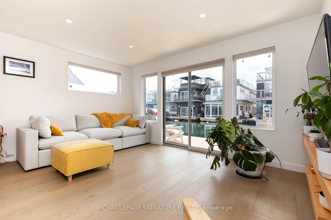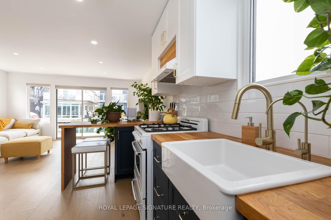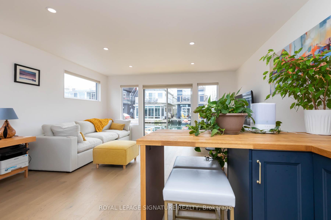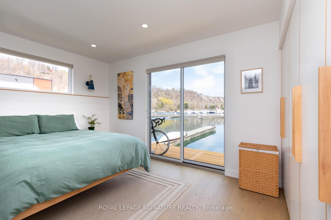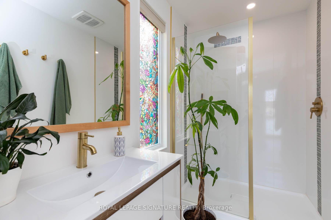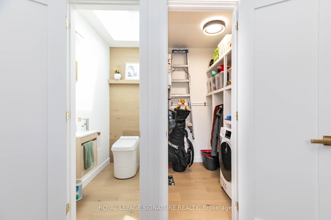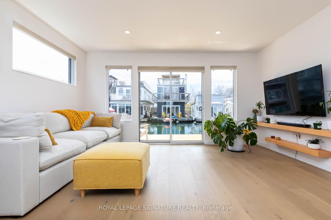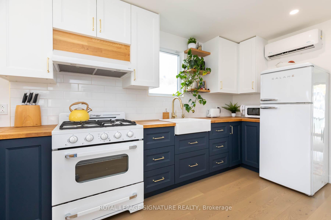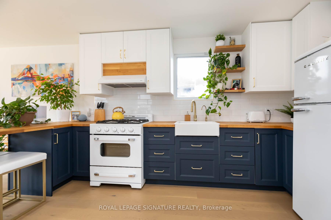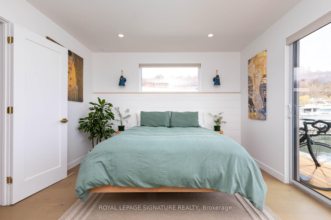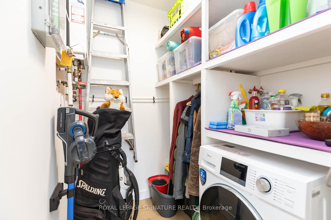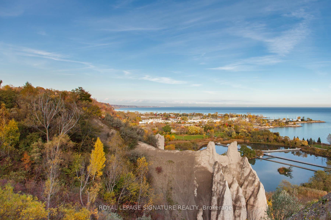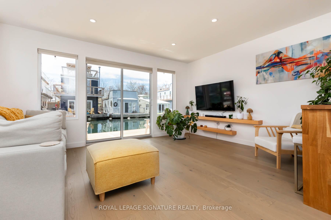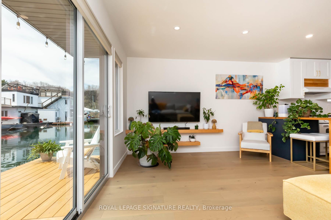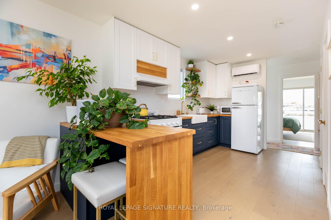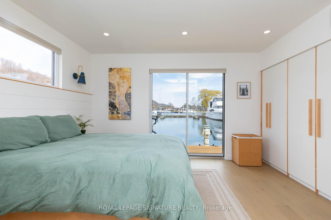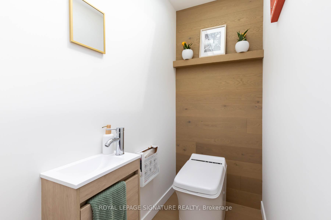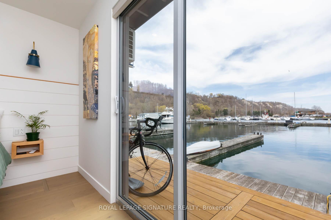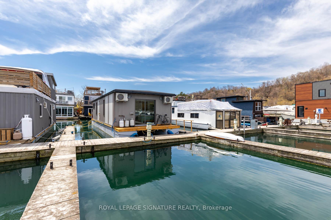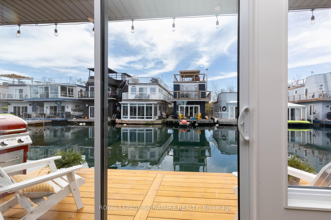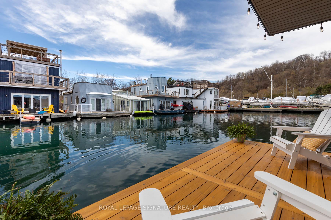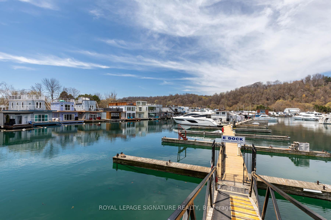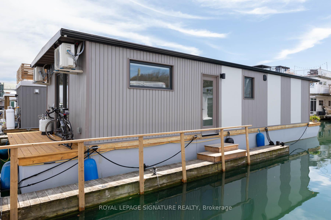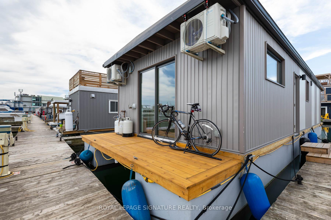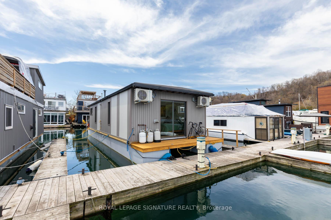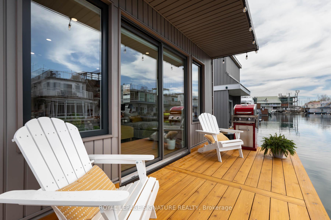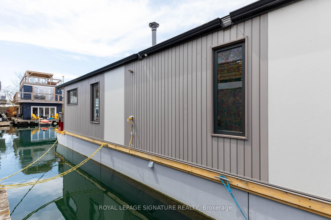$449,000
Available - For Sale
Listing ID: E12115445
7 Brimley Road South , Toronto, M1M 3W3, Toronto
| Million Dollar Views - Custom-built in 2022 with all the creature comforts of home. Boasts over 650 sq.ft of nautical style living on the water! White oak plank flooring, LED pot lights throughout. Open concept layout with built-in desk, floating entertainment shelving & sit at breakfast bar. The two-tone navy blue lower cabinets with white upper cabinets include oak counters and accented gold handles, bringing a real nautical look to the modern vibe of the place. White propane Classic by Unique Stove has an old-fashioned nautical look with a modern twist. The Galanz glossy white fridge with matching microwave lends itself to the modern but classic style of a house on the water. The primary bedroom includes a built-in White Oak queen bed frame with floating side tables and nautical overhead lamps for nighttime reading. The wall-to-wall closet boasts loads of storage the view through the sliding doors overlooking the 65 sqft cedar deck smells so lovely. The deck is the perfect place for those sunrises & sunsets. Recent upgrades include washer/dryer, backsplash in kitchen, on-demand water faucet, and wall extension in the primary bedroom. |
| Price | $449,000 |
| Taxes: | $0.00 |
| Occupancy: | Owner |
| Address: | 7 Brimley Road South , Toronto, M1M 3W3, Toronto |
| Postal Code: | M1M 3W3 |
| Province/State: | Toronto |
| Directions/Cross Streets: | Brimley Rd S/Kingston Rd |
| Level/Floor | Room | Length(ft) | Width(ft) | Descriptions | |
| Room 1 | Main | Living Ro | 14.99 | 14.99 | Hardwood Floor, B/I Desk, Overlook Water |
| Room 2 | Main | Kitchen | 12 | 8.99 | Hardwood Floor, Breakfast Bar, B/I Appliances |
| Room 3 | Main | Primary B | 11.51 | 12.5 | Hardwood Floor, Ensuite Bath, Double Closet |
| Room 4 | Main | Utility R | 5.02 | 6 | Walk-In Closet(s), B/I Shelves, B/I Appliances |
| Washroom Type | No. of Pieces | Level |
| Washroom Type 1 | 2 | Main |
| Washroom Type 2 | 2 | Main |
| Washroom Type 3 | 0 | |
| Washroom Type 4 | 0 | |
| Washroom Type 5 | 0 | |
| Washroom Type 6 | 2 | Main |
| Washroom Type 7 | 2 | Main |
| Washroom Type 8 | 0 | |
| Washroom Type 9 | 0 | |
| Washroom Type 10 | 0 |
| Total Area: | 0.00 |
| Approximatly Age: | 0-5 |
| Washrooms: | 2 |
| Heat Type: | Heat Pump |
| Central Air Conditioning: | Wall Unit(s |
| Elevator Lift: | False |
$
%
Years
This calculator is for demonstration purposes only. Always consult a professional
financial advisor before making personal financial decisions.
| Although the information displayed is believed to be accurate, no warranties or representations are made of any kind. |
| ROYAL LEPAGE SIGNATURE REALTY |
|
|

Dir:
647-472-6050
Bus:
905-709-7408
Fax:
905-709-7400
| Virtual Tour | Book Showing | Email a Friend |
Jump To:
At a Glance:
| Type: | Com - Condo Apartment |
| Area: | Toronto |
| Municipality: | Toronto E08 |
| Neighbourhood: | Cliffcrest |
| Style: | 1 Storey/Apt |
| Approximate Age: | 0-5 |
| Maintenance Fee: | $1,344.7 |
| Beds: | 1 |
| Baths: | 2 |
| Fireplace: | N |
Locatin Map:
Payment Calculator:

