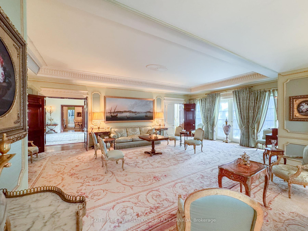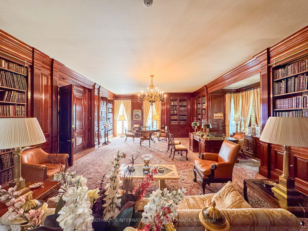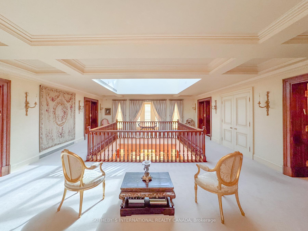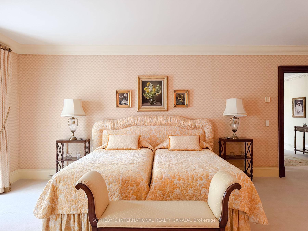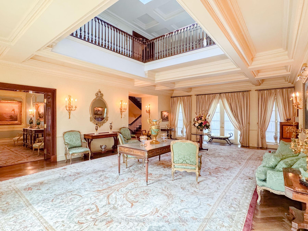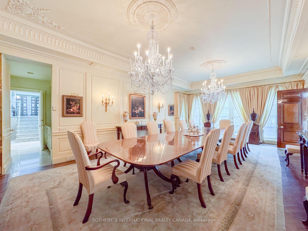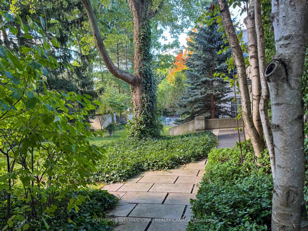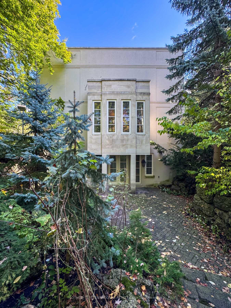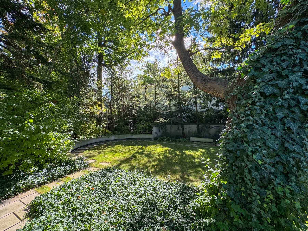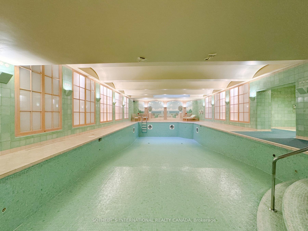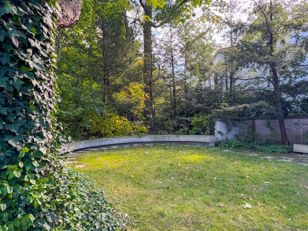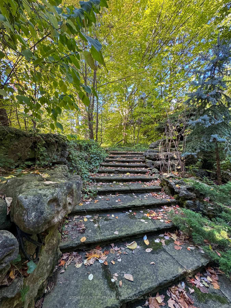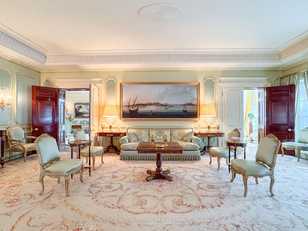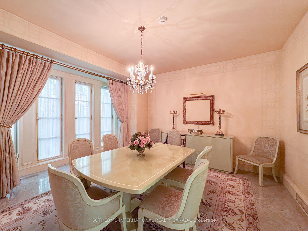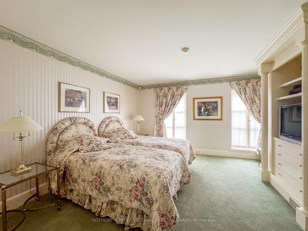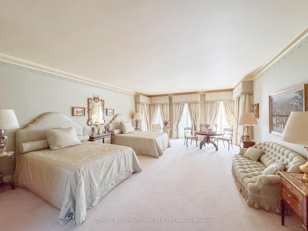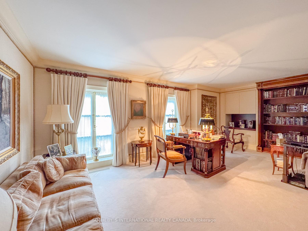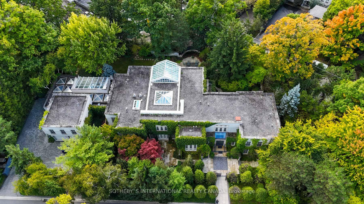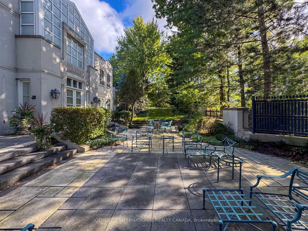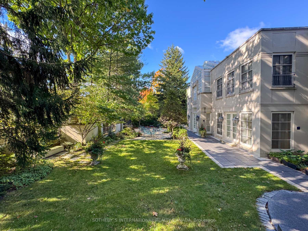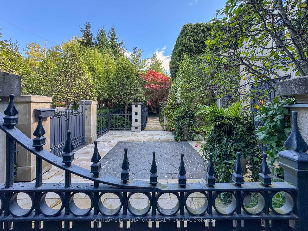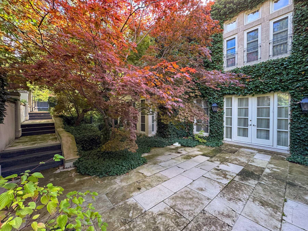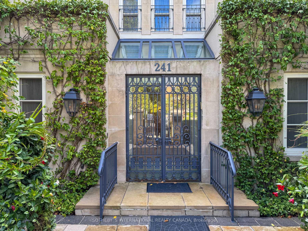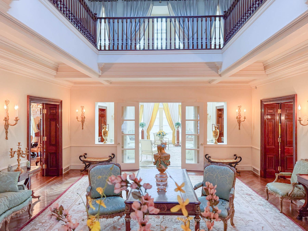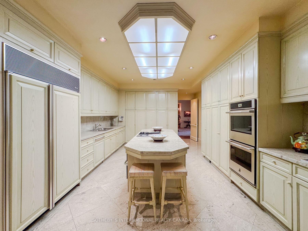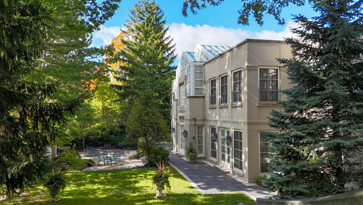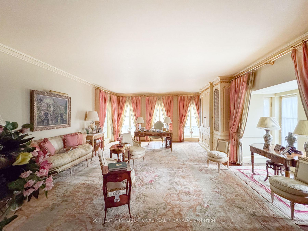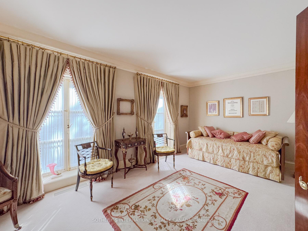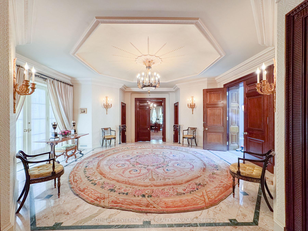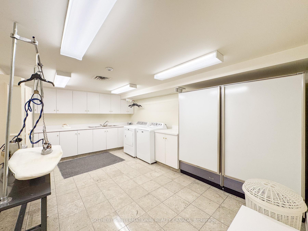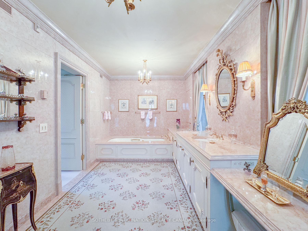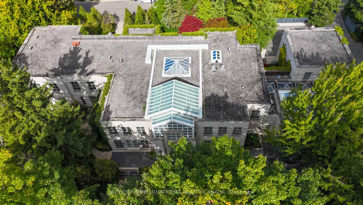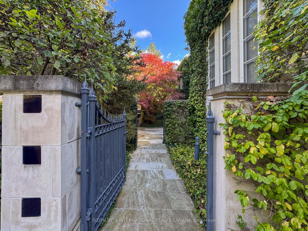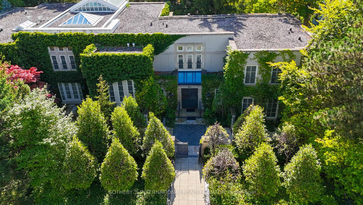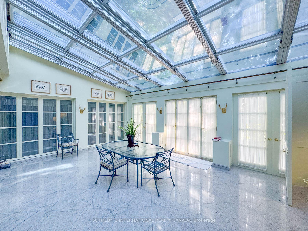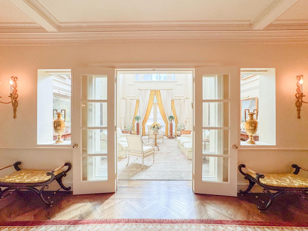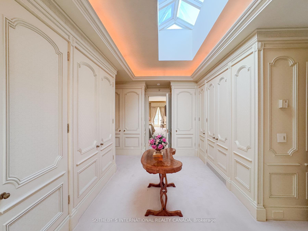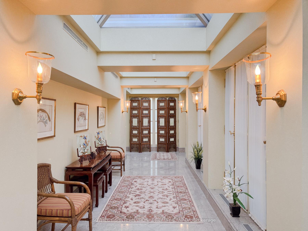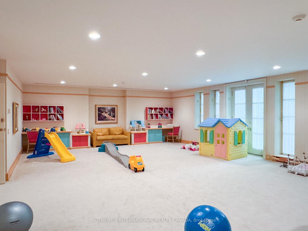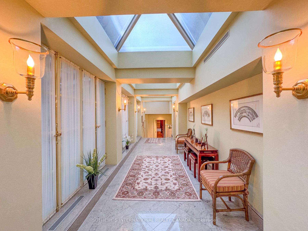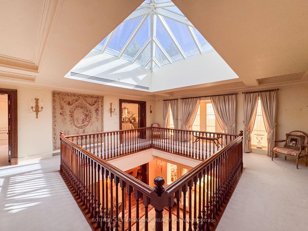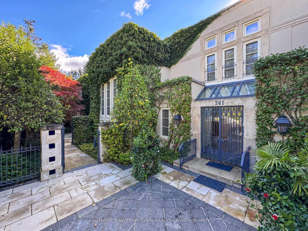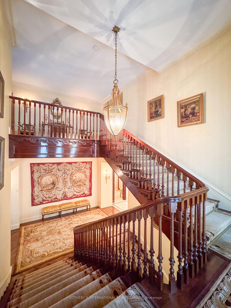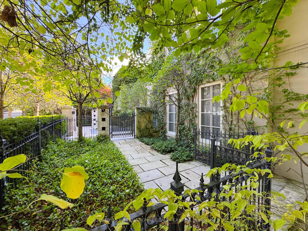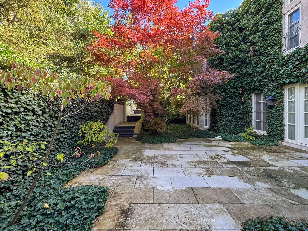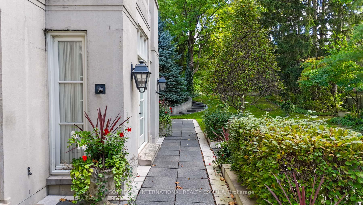$18,000,000
Available - For Sale
Listing ID: C11975415
241 Strathallan Wood , Toronto, M5N 1T5, Toronto
| Nestled in the heart of prestigious Lytton Park, 241 Strathallan Wood presents a rare opportunity to own one of Torontos most coveted estate properties. Spanning four lots with an impressive 307-foot frontage, this magnificent residence offers over 20,000 square feet of refined living space across multiple levels. A seamless blend of timeless elegance and modern luxury, the home features exquisite hardwood floors, custom millwork, and abundant natural light. Beyond the stately gated entrance, the meticulously landscaped grounds provide a private oasis perfect for sophisticated entertaining or a tranquil retreat. This extraordinary property offers unparalleled serenity and prestige, just moments from top-tier schools, lush parks, and the city's finest amenities. 241 Strathallan Wood is more than a home it's a legacy of luxury and exclusivity. |
| Price | $18,000,000 |
| Taxes: | $71042.50 |
| Occupancy: | Owner |
| Address: | 241 Strathallan Wood , Toronto, M5N 1T5, Toronto |
| Directions/Cross Streets: | Strathallan & Alexandra Wood |
| Rooms: | 18 |
| Rooms +: | 4 |
| Bedrooms: | 5 |
| Bedrooms +: | 0 |
| Family Room: | T |
| Basement: | Walk-Out, Finished |
| Level/Floor | Room | Length(ft) | Width(ft) | Descriptions | |
| Room 1 | Main | Library | 36.64 | 27.03 | Double Doors, B/I Bookcase, Bay Window |
| Room 2 | Main | Living Ro | 29.09 | 24.76 | Hardwood Floor, Crown Moulding, W/O To Garden |
| Room 3 | Main | Family Ro | 21.02 | 20.99 | Skylight, Hardwood Floor, W/O To Patio |
| Room 4 | Main | Dining Ro | 28.93 | 17.15 | Hardwood Floor, Wainscoting, Formal Rm |
| Room 5 | Main | Kitchen | 22.63 | 28.08 | Centre Island, Stainless Steel Appl, Double Sink |
| Room 6 | Main | Breakfast | 14.99 | 18.76 | Formal Rm, Double Doors, Walk-Out |
| Room 7 | Second | Living Ro | 19.42 | 9.74 | Broadloom, Large Window, Double Closet |
| Room 8 | Second | Bedroom | 13.78 | 13.38 | Broadloom, 6 Pc Ensuite, Double Closet |
| Room 9 | Second | Primary B | 28.8 | 17.22 | Juliette Balcony, Walk-In Closet(s), Semi Ensuite |
| Room 10 | Second | Study | 28.8 | 20.86 | Hardwood Floor, Wet Bar, Double Closet |
| Room 11 | Second | Bedroom | 15.84 | 23.71 | Broadloom, Ensuite Bath, Juliette Balcony |
| Room 12 | Second | Bedroom | 20.11 | 16.01 | Broadloom, Ensuite Bath, Double Closet |
| Room 13 | Second | Bedroom | 11.81 | 23.22 | Broadloom, Ensuite Bath, Juliette Balcony |
| Room 14 | Lower | Great Roo | 36.8 | 25.35 | Double Doors, B/I Desk, W/O To Garden |
| Washroom Type | No. of Pieces | Level |
| Washroom Type 1 | 2 | Main |
| Washroom Type 2 | 6 | Second |
| Washroom Type 3 | 3 | Second |
| Washroom Type 4 | 4 | Second |
| Washroom Type 5 | 5 | Second |
| Washroom Type 6 | 2 | Main |
| Washroom Type 7 | 6 | Second |
| Washroom Type 8 | 3 | Second |
| Washroom Type 9 | 4 | Second |
| Washroom Type 10 | 5 | Second |
| Total Area: | 0.00 |
| Property Type: | Detached |
| Style: | 2-Storey |
| Exterior: | Stone, Stucco (Plaster) |
| Garage Type: | Detached |
| (Parking/)Drive: | Private Do |
| Drive Parking Spaces: | 6 |
| Park #1 | |
| Parking Type: | Private Do |
| Park #2 | |
| Parking Type: | Private Do |
| Pool: | Indoor |
| Approximatly Square Footage: | 5000 + |
| CAC Included: | N |
| Water Included: | N |
| Cabel TV Included: | N |
| Common Elements Included: | N |
| Heat Included: | N |
| Parking Included: | N |
| Condo Tax Included: | N |
| Building Insurance Included: | N |
| Fireplace/Stove: | Y |
| Heat Type: | Forced Air |
| Central Air Conditioning: | Central Air |
| Central Vac: | Y |
| Laundry Level: | Syste |
| Ensuite Laundry: | F |
| Sewers: | Sewer |
$
%
Years
This calculator is for demonstration purposes only. Always consult a professional
financial advisor before making personal financial decisions.
| Although the information displayed is believed to be accurate, no warranties or representations are made of any kind. |
| SOTHEBY`S INTERNATIONAL REALTY CANADA |
|
|

Dir:
Irregular
| Book Showing | Email a Friend |
Jump To:
At a Glance:
| Type: | Freehold - Detached |
| Area: | Toronto |
| Municipality: | Toronto C04 |
| Neighbourhood: | Bedford Park-Nortown |
| Style: | 2-Storey |
| Tax: | $71,042.5 |
| Beds: | 5 |
| Baths: | 7 |
| Fireplace: | Y |
| Pool: | Indoor |
Locatin Map:
Payment Calculator:

