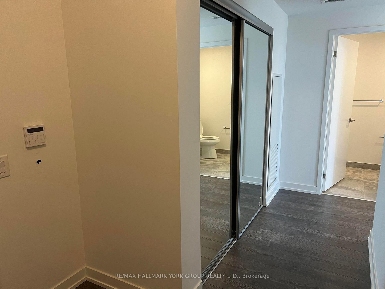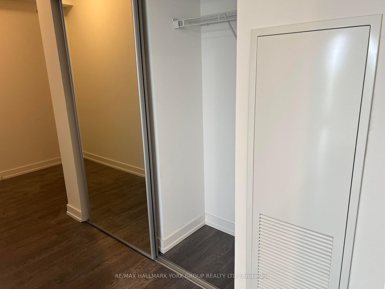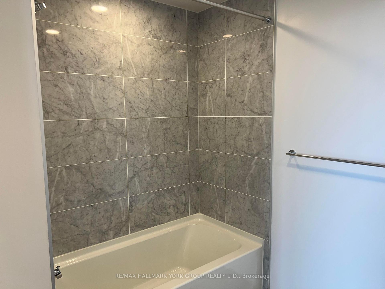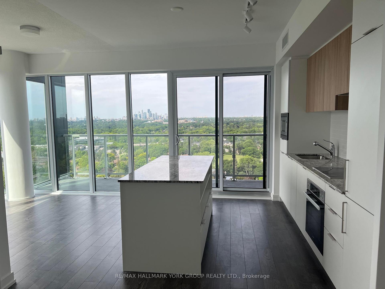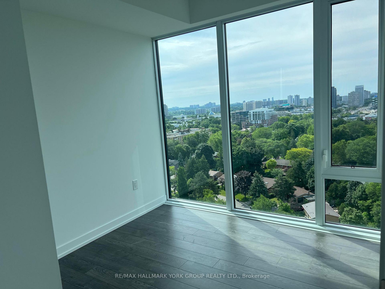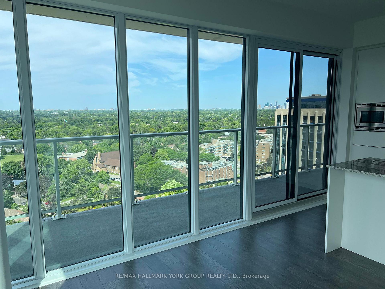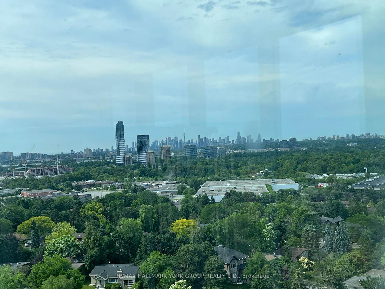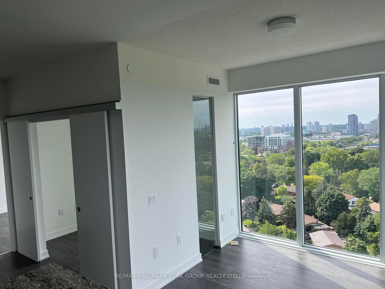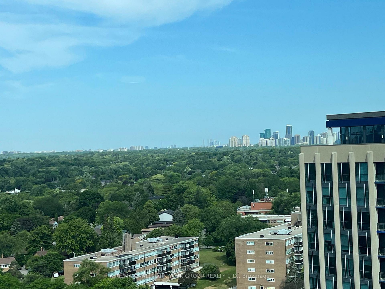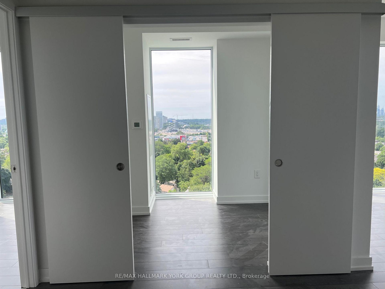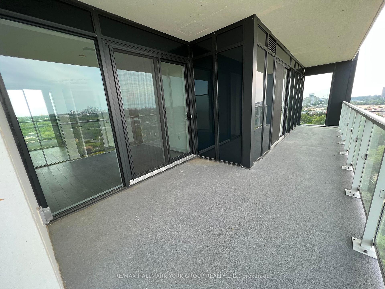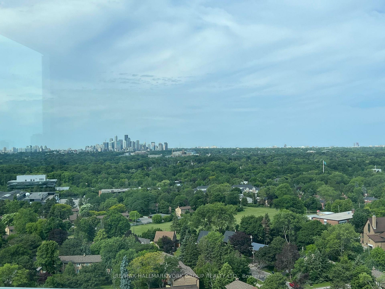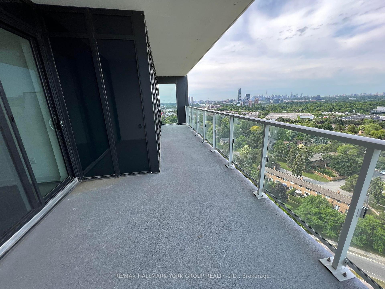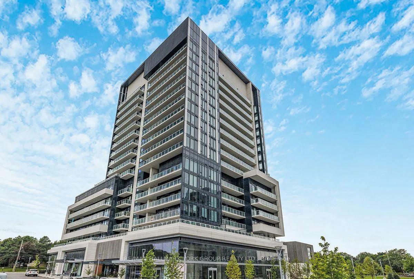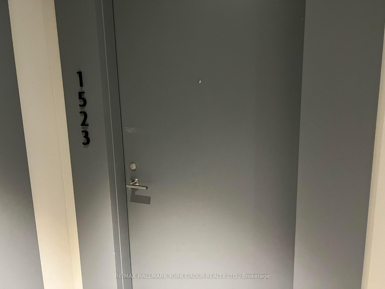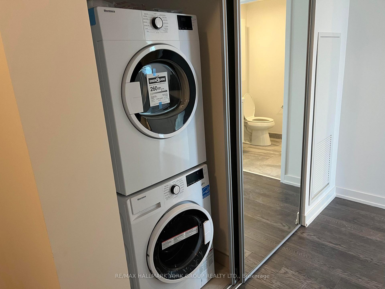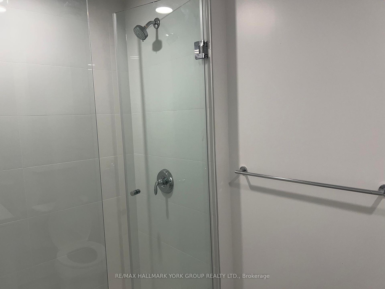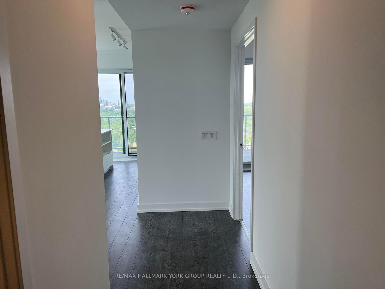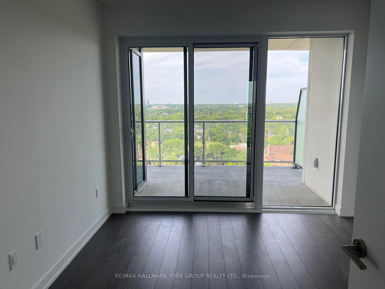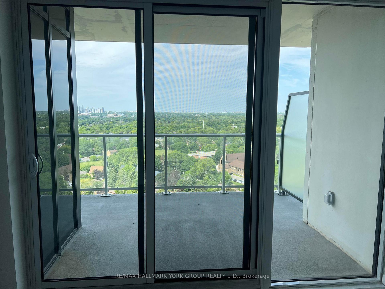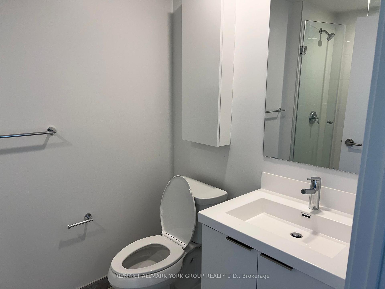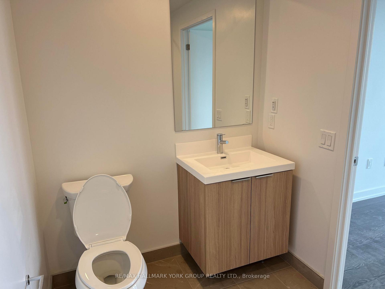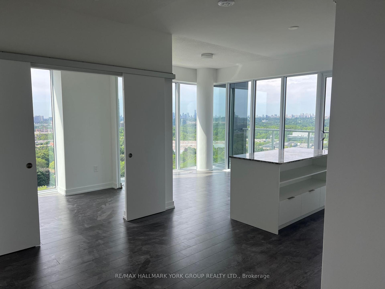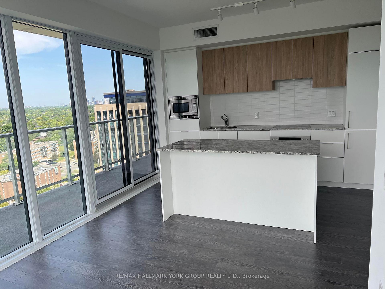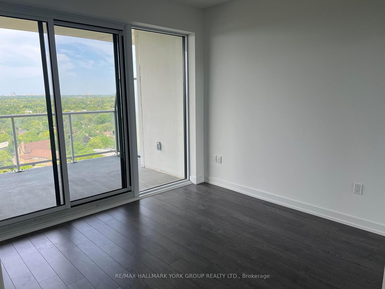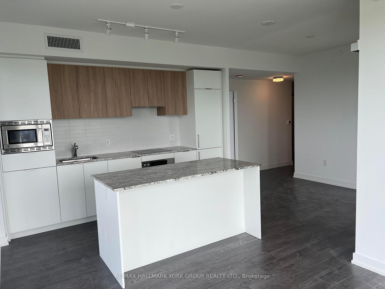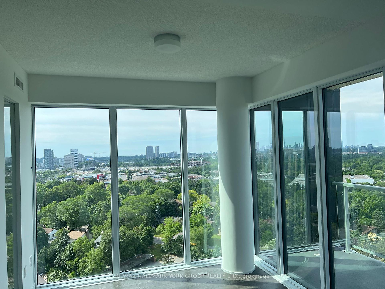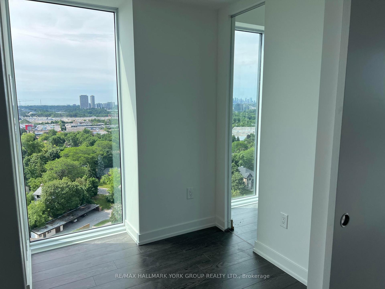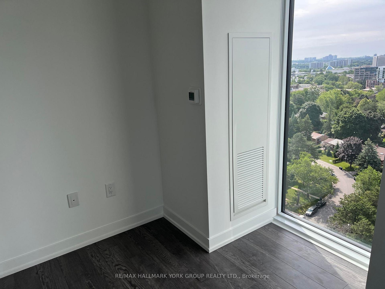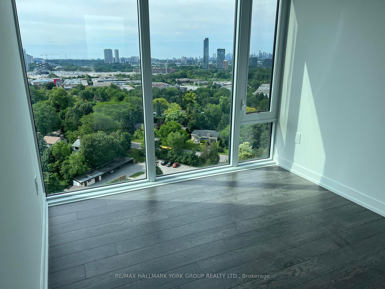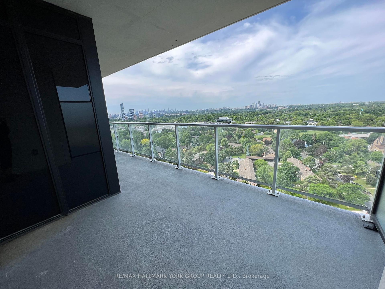$848,000
Available - For Sale
Listing ID: C12156212
20 O'Neill Road , Toronto, M3C 0R2, Toronto
| This Gorgeous Newer 2+1 Beds, 2 Full Baths Luxury Corner Unit Will Take Your Breath Away With Its Stunning Unobstructed East, South AND West Views! See Yonge/Sheppard, Yonge/Eglinton & The CN Tower All From The Comfort Of Your Own Family Room! Catch The Beautiful Morning Sunshine Along With The Golden Evening Sunsets! Rodeo Drive Condos Have Created A True Masterpiece, This Unit Will Not Disappoint. Enjoy Amazing Views From Both Bedrooms, Family Room, Dining Area, Kitchen & Den! A Massive Balcony With Double Access Is Sure To Please All Of Your Entertaining Needs. An Open Concept Modern Kitchen Featuring High-End Appliances & Quartz Countertops, Cabinet Undermount Pot Lights & Loaded With Storage. Spacious And Functional Layout With Massive Bedrooms & 2 Full Washrooms. A Higher Floor With Amazing Views Of Downtown Toronto! Steps To Shops At Don Mills, Perfect For Living, Dinning, Entertainment, Shopping. Steps To The TTC & LTR. A True Gem & A Must See! |
| Price | $848,000 |
| Taxes: | $3800.00 |
| Occupancy: | Tenant |
| Address: | 20 O'Neill Road , Toronto, M3C 0R2, Toronto |
| Postal Code: | M3C 0R2 |
| Province/State: | Toronto |
| Directions/Cross Streets: | DON MILLS/LAWRENCE |
| Level/Floor | Room | Length(ft) | Width(ft) | Descriptions | |
| Room 1 | Flat | Primary B | 10.69 | 11.48 | W/O To Terrace, 4 Pc Ensuite, West View |
| Room 2 | Flat | Bedroom 2 | 8.27 | 8.69 | Large Window, Double Closet, South View |
| Room 3 | Flat | Kitchen | 8.99 | 11.97 | Quartz Counter, Stainless Steel Appl, SW View |
| Room 4 | Flat | Family Ro | 10.99 | 9.77 | W/O To Terrace, Laminate, SW View |
| Room 5 | Flat | Den | 6.1 | 8.69 | Double Doors, Laminate, South View |
| Room 6 | Flat | Dining Ro | 12.69 | 6.1 | Combined w/Kitchen, Laminate, Combined w/Den |
| Washroom Type | No. of Pieces | Level |
| Washroom Type 1 | 4 | Flat |
| Washroom Type 2 | 3 | Flat |
| Washroom Type 3 | 0 | |
| Washroom Type 4 | 0 | |
| Washroom Type 5 | 0 | |
| Washroom Type 6 | 4 | Flat |
| Washroom Type 7 | 3 | Flat |
| Washroom Type 8 | 0 | |
| Washroom Type 9 | 0 | |
| Washroom Type 10 | 0 |
| Total Area: | 0.00 |
| Approximatly Age: | 0-5 |
| Sprinklers: | Conc |
| Washrooms: | 2 |
| Heat Type: | Heat Pump |
| Central Air Conditioning: | Central Air |
$
%
Years
This calculator is for demonstration purposes only. Always consult a professional
financial advisor before making personal financial decisions.
| Although the information displayed is believed to be accurate, no warranties or representations are made of any kind. |
| RE/MAX HALLMARK YORK GROUP REALTY LTD. |
|
|

Dir:
647-472-6050
Bus:
905-709-7408
Fax:
905-709-7400
| Book Showing | Email a Friend |
Jump To:
At a Glance:
| Type: | Com - Condo Apartment |
| Area: | Toronto |
| Municipality: | Toronto C13 |
| Neighbourhood: | Banbury-Don Mills |
| Style: | Apartment |
| Approximate Age: | 0-5 |
| Tax: | $3,800 |
| Maintenance Fee: | $904.5 |
| Beds: | 2+1 |
| Baths: | 2 |
| Fireplace: | N |
Locatin Map:
Payment Calculator:

