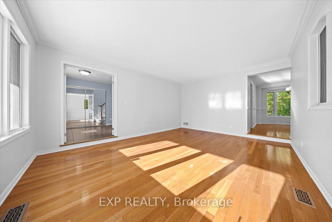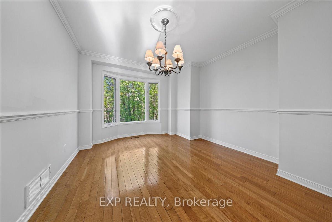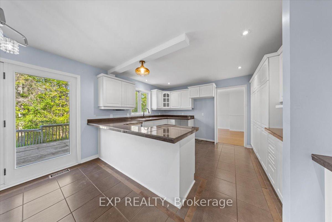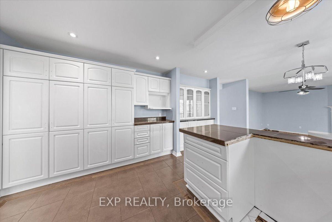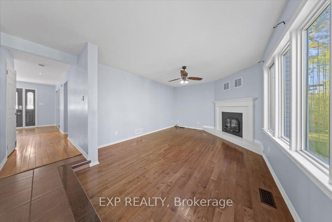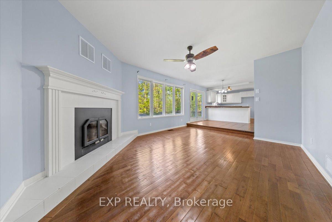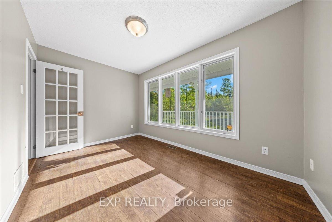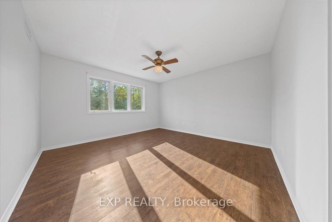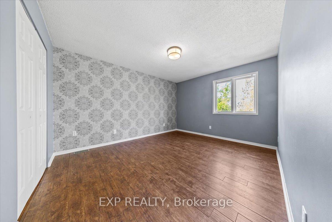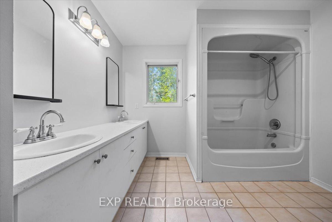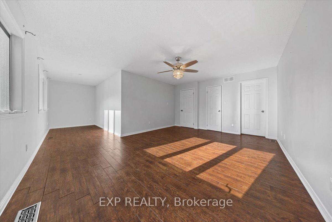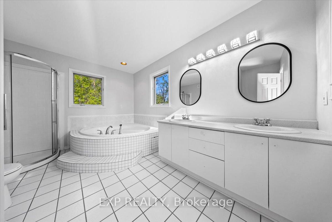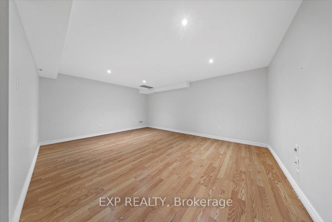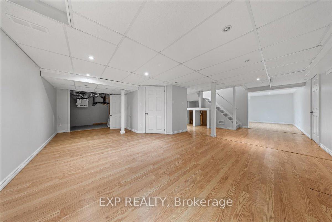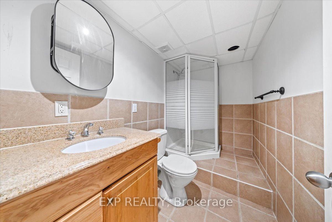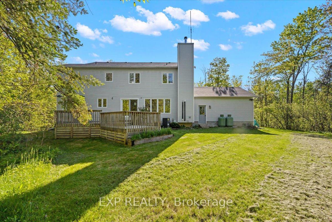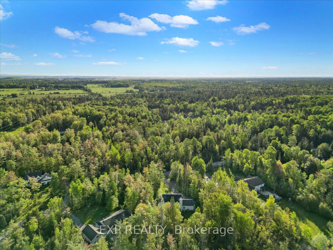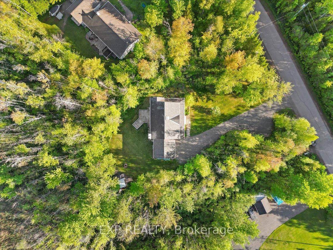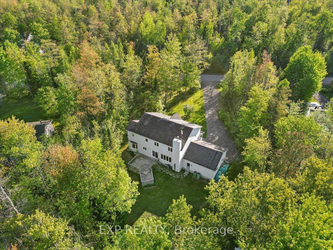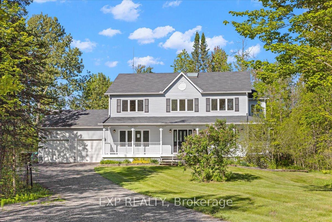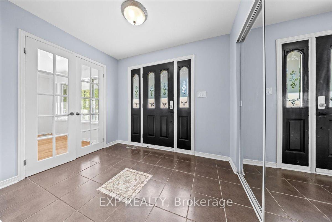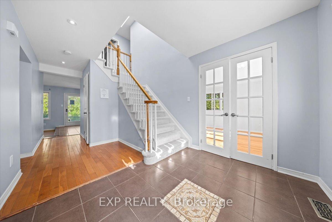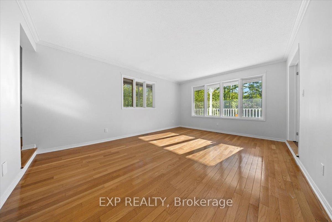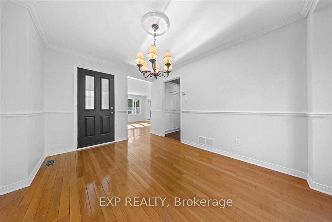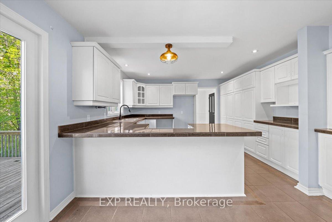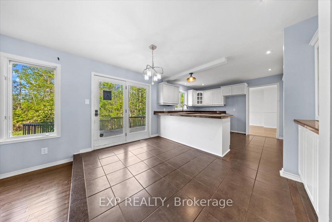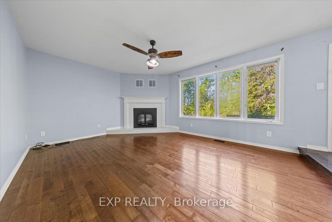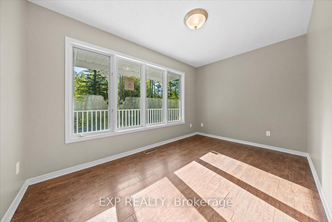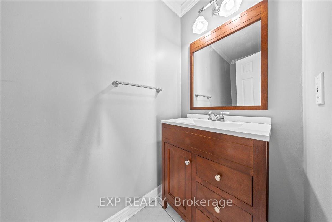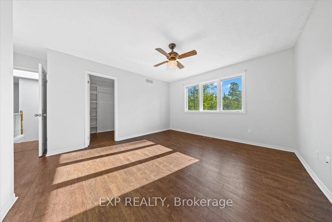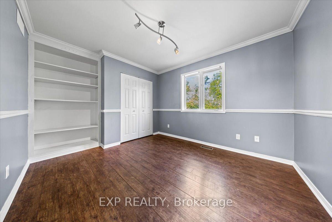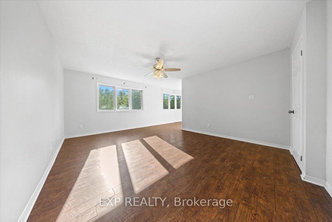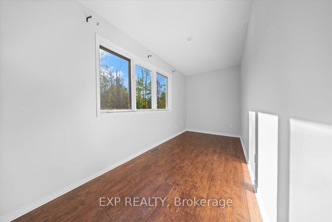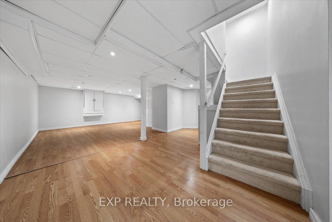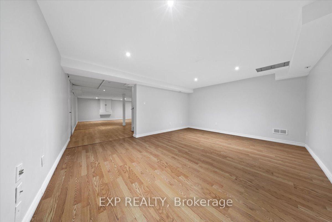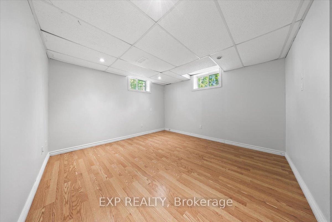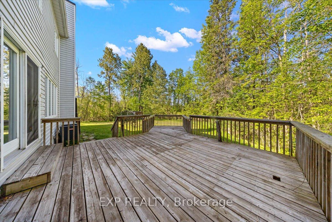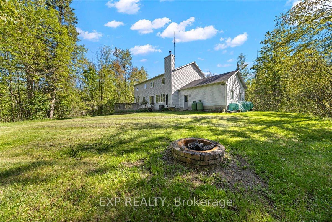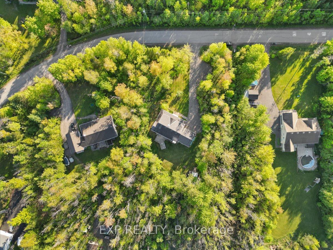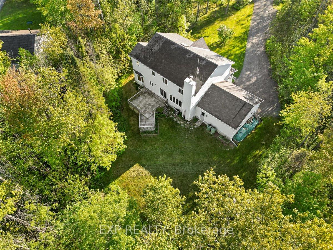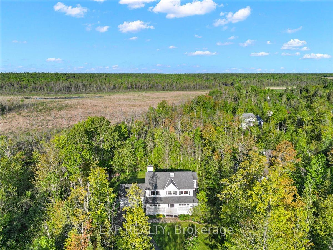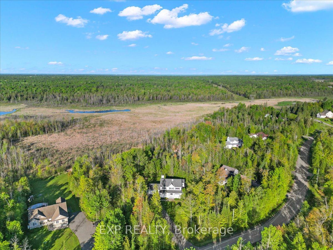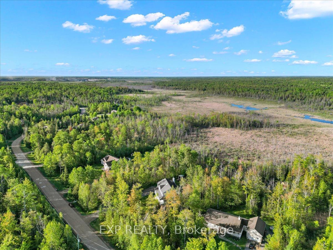$1,092,500
Available - For Sale
Listing ID: X12180766
129 Lady Slipper Way , Carp - Huntley Ward, K0A 1L0, Ottawa
| Looking for peace, privacy, and the charm of country living without sacrificing convenience? This beautiful 4-bedroom, 4-bathroom home is nestled on an expansive 4+ acre treed lot with no rear neighbours, offering the perfect blend of space, nature, and accessibility just minutes from town amenities and highway access. Set well back from the road on a gently elevated lot, the home boasts timeless curb appeal with a welcoming flagstone path leading to a spacious front porch ideal for quiet mornings or relaxing evenings. Inside, the main floor offers a classic and functional layout with formal living and dining rooms, a cozy family room with a wood-burning fireplace, and a bright eat-in kitchen designed for everyday comfort and entertaining. A main-floor den adds flexible space for a home office or hobby room. Upstairs, you'll find four generously sized bedrooms, including a private primary suite. The fully finished lower level offers even more living space, featuring a spacious rec room, a den, a full bathroom, and plenty of storage, making it perfect for a growing family, guests, or multi-use needs. Step outside to your own private retreat an expansive, tree-lined backyard with a large deck ideal for summer gatherings, BBQs, or simply enjoying the peaceful natural surroundings. Mature trees and a sense of seclusion make this property feel like a true escape from the everyday. This rare offering combines the best of country living with easy access to city conveniences all set on a remarkable 4+ acre lot in a highly desirable estate community. |
| Price | $1,092,500 |
| Taxes: | $4749.00 |
| Assessment Year: | 2024 |
| Occupancy: | Vacant |
| Address: | 129 Lady Slipper Way , Carp - Huntley Ward, K0A 1L0, Ottawa |
| Directions/Cross Streets: | Carp Road/Richardson Side |
| Rooms: | 17 |
| Rooms +: | 5 |
| Bedrooms: | 4 |
| Bedrooms +: | 0 |
| Family Room: | T |
| Basement: | Full, Finished |
| Level/Floor | Room | Length(ft) | Width(ft) | Descriptions | |
| Room 1 | Main | Foyer | 9.87 | 13.51 | |
| Room 2 | Main | Kitchen | 9.61 | 13.71 | |
| Room 3 | Main | Breakfast | 10.2 | 13.71 | |
| Room 4 | Main | Family Ro | 15.42 | 12.43 | |
| Room 5 | Main | Living Ro | 12.66 | 16.96 | |
| Room 6 | Main | Dining Ro | 10.4 | 15.71 | |
| Room 7 | Main | Office | 13.15 | 8.07 | |
| Room 8 | Main | Laundry | 7.41 | 9.81 | |
| Room 9 | Second | Primary B | 25.49 | 17.38 | |
| Room 10 | Second | Bedroom 2 | 15.42 | 16.96 | |
| Room 11 | Second | Bedroom 3 | 15.42 | 13.71 | |
| Room 12 | Second | Bedroom 4 | 14.14 | 9.91 | |
| Room 13 | Lower | Recreatio | 37.56 | 23.39 | |
| Room 14 | Lower | Den | 11.35 | 12.73 |
| Washroom Type | No. of Pieces | Level |
| Washroom Type 1 | 2 | Main |
| Washroom Type 2 | 4 | Second |
| Washroom Type 3 | 5 | Second |
| Washroom Type 4 | 3 | Lower |
| Washroom Type 5 | 0 |
| Total Area: | 0.00 |
| Property Type: | Detached |
| Style: | 2-Storey |
| Exterior: | Aluminum Siding |
| Garage Type: | Attached |
| Drive Parking Spaces: | 8 |
| Pool: | None |
| Approximatly Square Footage: | 2500-3000 |
| Property Features: | Golf |
| CAC Included: | N |
| Water Included: | N |
| Cabel TV Included: | N |
| Common Elements Included: | N |
| Heat Included: | N |
| Parking Included: | N |
| Condo Tax Included: | N |
| Building Insurance Included: | N |
| Fireplace/Stove: | Y |
| Heat Type: | Forced Air |
| Central Air Conditioning: | Central Air |
| Central Vac: | N |
| Laundry Level: | Syste |
| Ensuite Laundry: | F |
| Sewers: | Septic |
$
%
Years
This calculator is for demonstration purposes only. Always consult a professional
financial advisor before making personal financial decisions.
| Although the information displayed is believed to be accurate, no warranties or representations are made of any kind. |
| EXP REALTY |
|
|

Dir:
647-472-6050
Bus:
905-709-7408
Fax:
905-709-7400
| Book Showing | Email a Friend |
Jump To:
At a Glance:
| Type: | Freehold - Detached |
| Area: | Ottawa |
| Municipality: | Carp - Huntley Ward |
| Neighbourhood: | 9105 - Huntley Ward (South West) |
| Style: | 2-Storey |
| Tax: | $4,749 |
| Beds: | 4 |
| Baths: | 4 |
| Fireplace: | Y |
| Pool: | None |
Locatin Map:
Payment Calculator:

