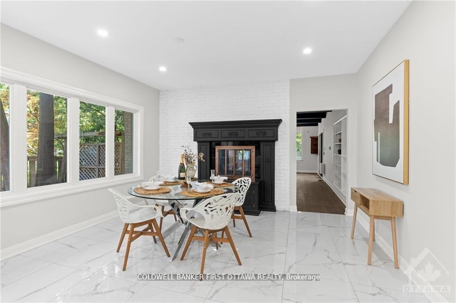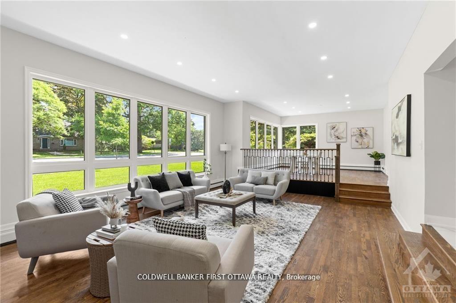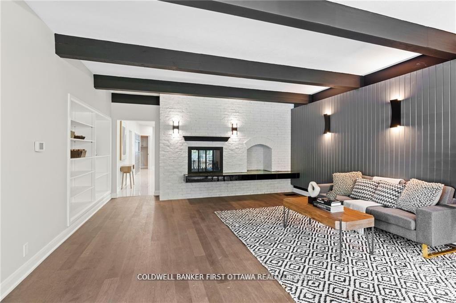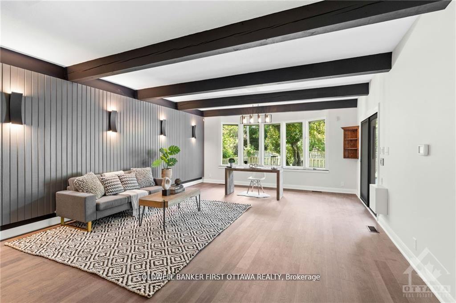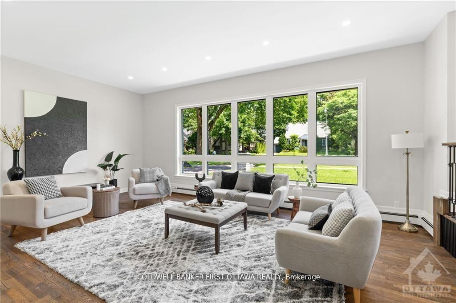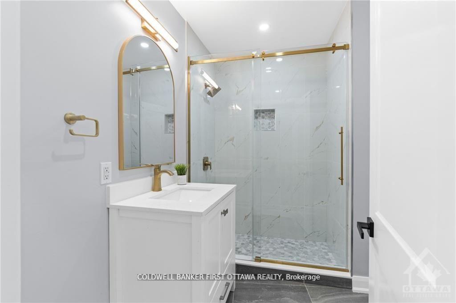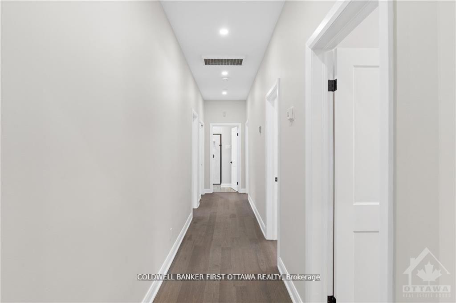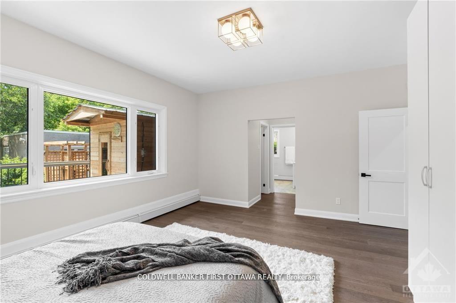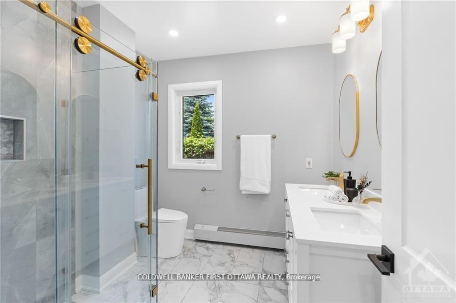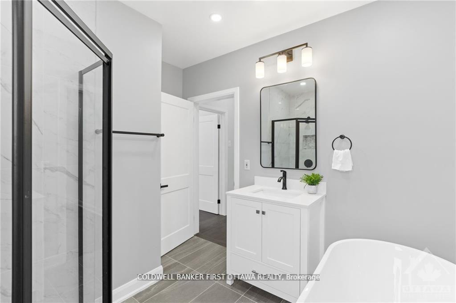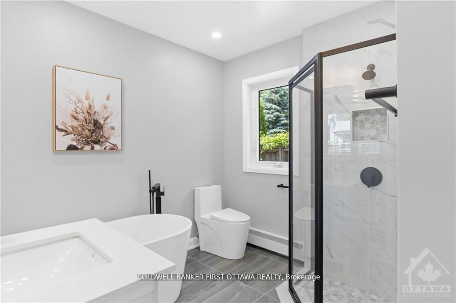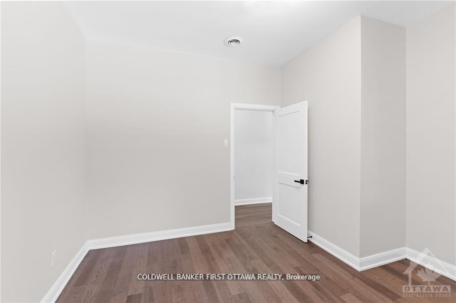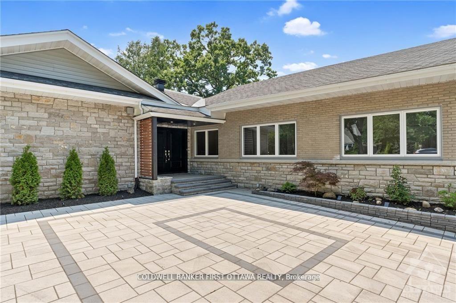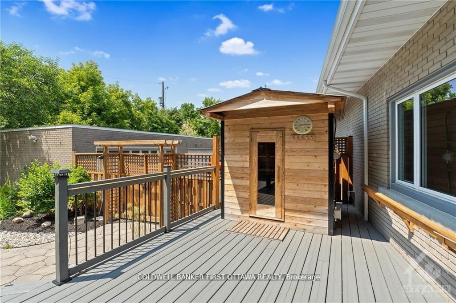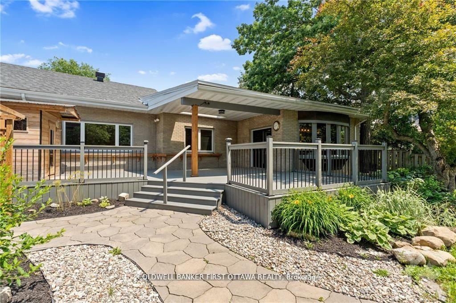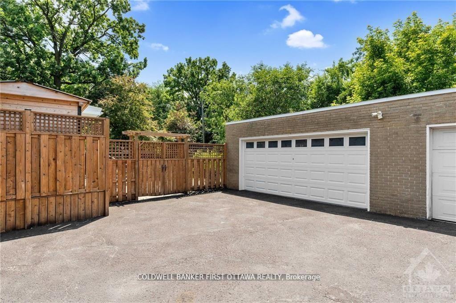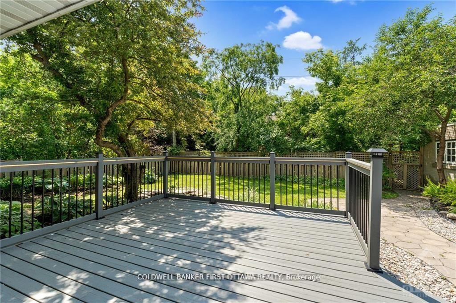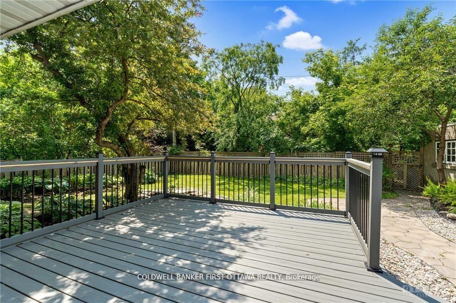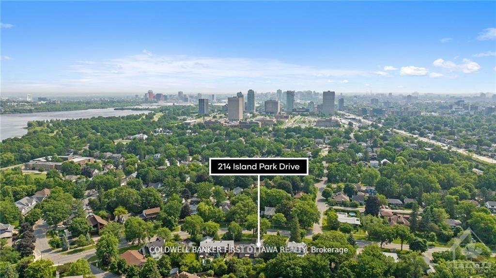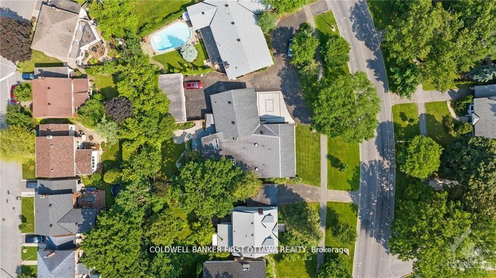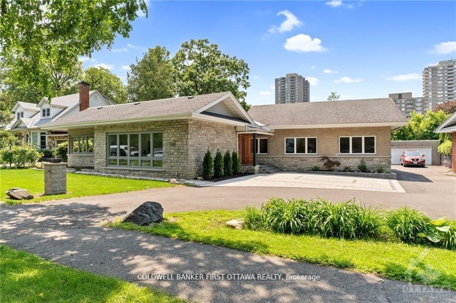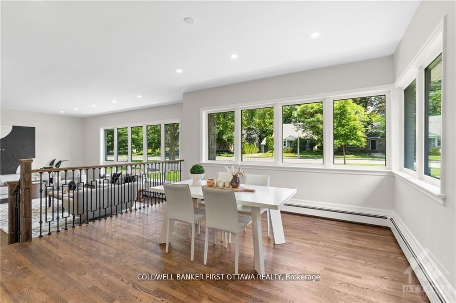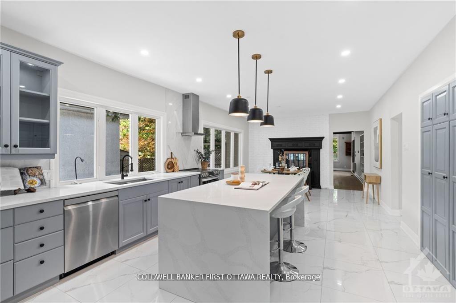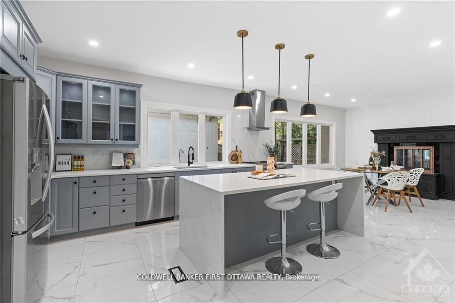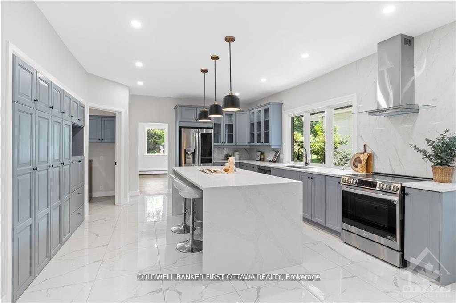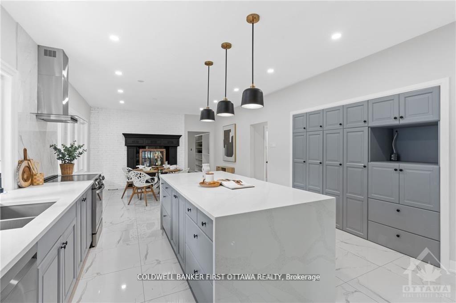$1,799,000
Available - For Sale
Listing ID: X12186180
214 ISLAND PARK Driv , Westboro - Hampton Park, K1Y 0A4, Ottawa
| Nestled in one of Ottawa's most prestigious neighborhoods, mere steps from the serene Ottawa River, this luxurious home epitomizes eleganceand sophistication. The tastefully renovated bungalow boasts 5 generously sized bedrooms and 3 bathrooms, sprawling across over 3,155square feet on the main level. The interior is accentuated by 9 to 10-foot ceilings, expansive principal rooms, and exquisite engineered hardwoodfooring throughout. The living and formal dining rooms are bathed in natural light, enhancing their grandeur. The brand-new kitchen featuresquartz countertops, a spacious island, top-of-the-line appliances, a waterfall island bar, ample storage, and a double-sided wood freplace thatseamlessly connects to the family room. The primary bedroom is a sanctuary of comfort with custom built-ins, a walk-in closet, and a 4-pieceensuite. The serene, fully fenced backyard is a private oasis, offering a sauna, covered terrace, wood deck, and stone patio, ideal for entertaining. |
| Price | $1,799,000 |
| Taxes: | $11000.00 |
| Occupancy: | Owner |
| Address: | 214 ISLAND PARK Driv , Westboro - Hampton Park, K1Y 0A4, Ottawa |
| Lot Size: | 30.50 x 140.00 (Feet) |
| Directions/Cross Streets: | West side of Island Park Drive between Scott St and the Ottawa River Parkway. |
| Rooms: | 14 |
| Rooms +: | 1 |
| Bedrooms: | 5 |
| Bedrooms +: | 0 |
| Family Room: | T |
| Basement: | Partial Base, Unfinished |
| Level/Floor | Room | Length(ft) | Width(ft) | Descriptions | |
| Room 1 | Main | Bedroom | 11.58 | 11.22 | |
| Room 2 | Main | Bathroom | 6.4 | 8.56 | |
| Room 3 | Main | Kitchen | 15.55 | 13.81 | |
| Room 4 | Main | Bedroom | 11.91 | 11.22 | |
| Room 5 | Main | Bedroom | 11.64 | 16.83 | |
| Room 6 | Main | Bedroom | 12.14 | 11.22 | |
| Room 7 | Main | Dining Ro | 13.81 | 14.56 | |
| Room 8 | Main | Laundry | 9.64 | 8.99 | |
| Room 9 | Main | Bathroom | 8.23 | 7.97 | |
| Room 10 | Main | Dining Ro | 16.47 | 14.89 | |
| Room 11 | Main | Living Ro | 23.39 | 16.73 | |
| Room 12 | Main | Bathroom | 8.4 | 9.81 | |
| Room 13 | Main | Family Ro | 17.55 | 24.47 | |
| Room 14 | Main | Primary B | 16.73 | 13.91 |
| Washroom Type | No. of Pieces | Level |
| Washroom Type 1 | 3 | |
| Washroom Type 2 | 2 | |
| Washroom Type 3 | 0 | |
| Washroom Type 4 | 0 | |
| Washroom Type 5 | 0 |
| Total Area: | 0.00 |
| Property Type: | Detached |
| Style: | Bungalow |
| Exterior: | Brick, Stone |
| Garage Type: | Detached |
| Drive Parking Spaces: | 4 |
| Pool: | None |
| Approximatly Square Footage: | 3000-3500 |
| Property Features: | Park, Fenced Yard |
| CAC Included: | N |
| Water Included: | N |
| Cabel TV Included: | N |
| Common Elements Included: | N |
| Heat Included: | N |
| Parking Included: | N |
| Condo Tax Included: | N |
| Building Insurance Included: | N |
| Fireplace/Stove: | Y |
| Heat Type: | Forced Air |
| Central Air Conditioning: | Central Air |
| Central Vac: | N |
| Laundry Level: | Syste |
| Ensuite Laundry: | F |
| Sewers: | Sewer |
$
%
Years
This calculator is for demonstration purposes only. Always consult a professional
financial advisor before making personal financial decisions.
| Although the information displayed is believed to be accurate, no warranties or representations are made of any kind. |
| COLDWELL BANKER FIRST OTTAWA REALTY |
|
|

Dir:
0
| Book Showing | Email a Friend |
Jump To:
At a Glance:
| Type: | Freehold - Detached |
| Area: | Ottawa |
| Municipality: | Westboro - Hampton Park |
| Neighbourhood: | 5001 - Westboro North |
| Style: | Bungalow |
| Lot Size: | 30.50 x 140.00(Feet) |
| Tax: | $11,000 |
| Beds: | 5 |
| Baths: | 3 |
| Fireplace: | Y |
| Pool: | None |
Locatin Map:
Payment Calculator:

