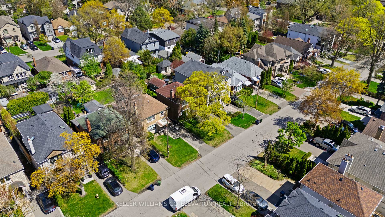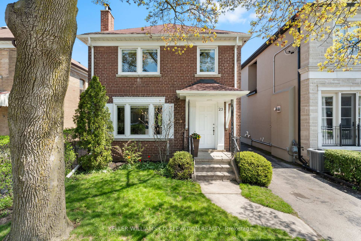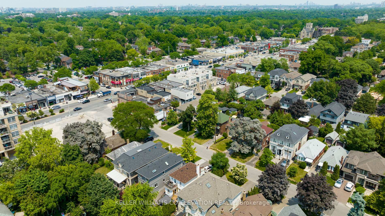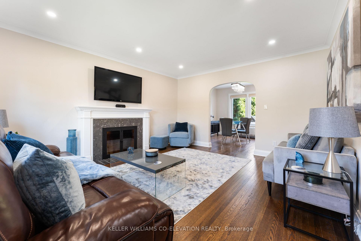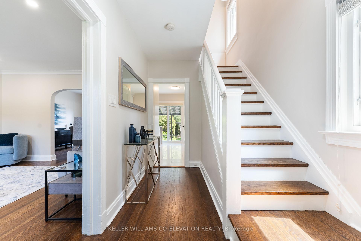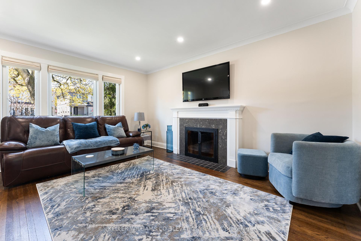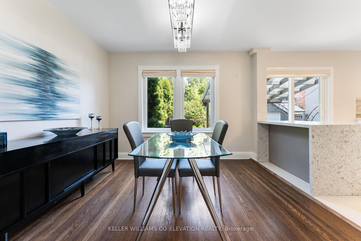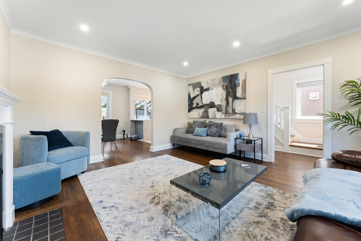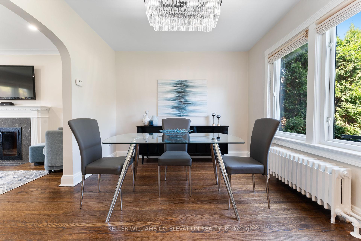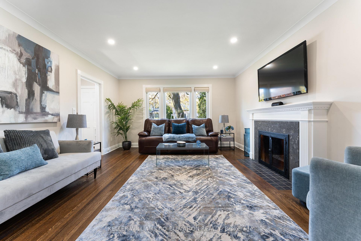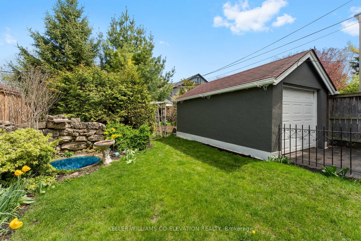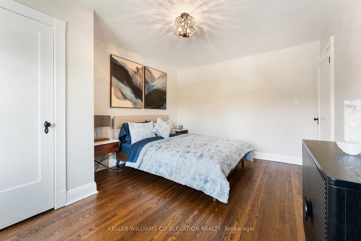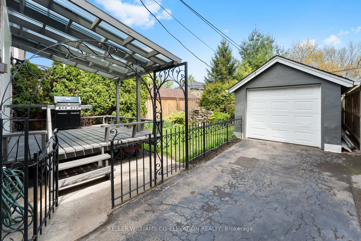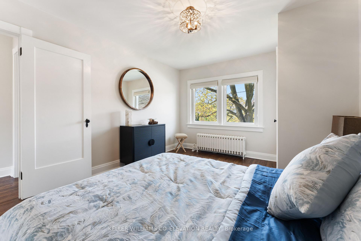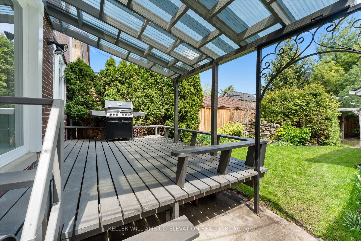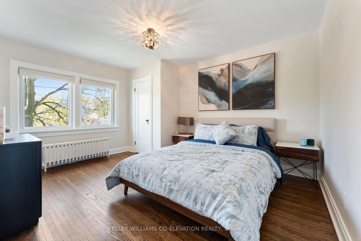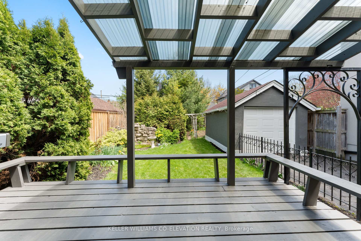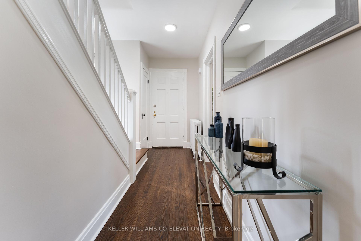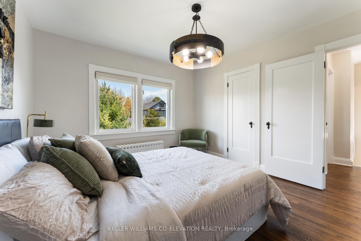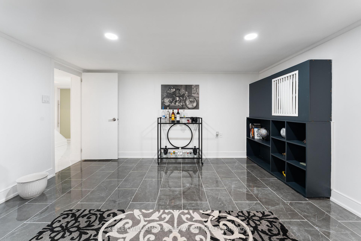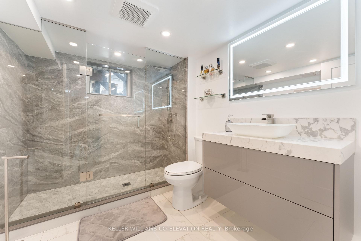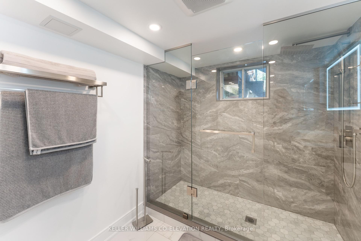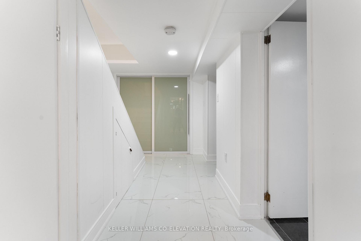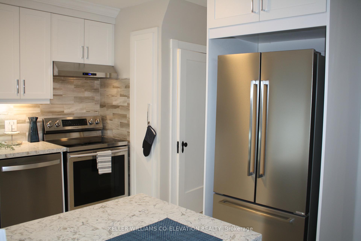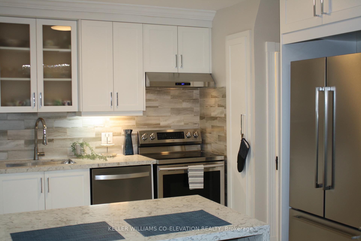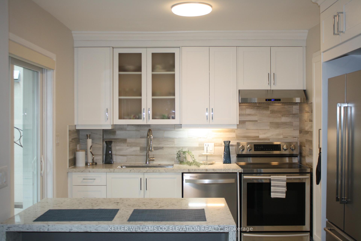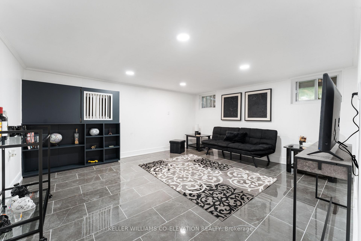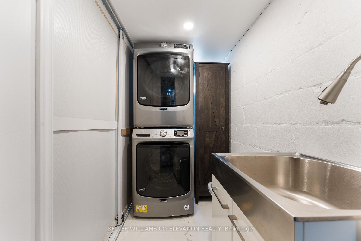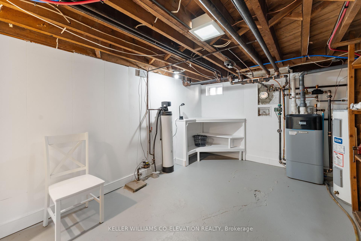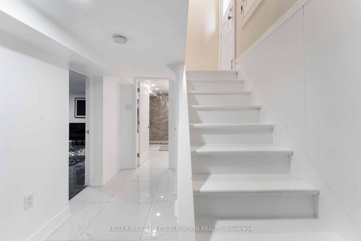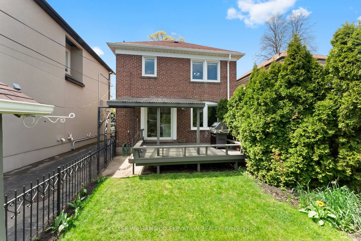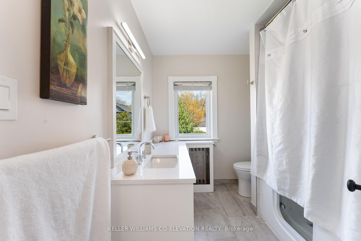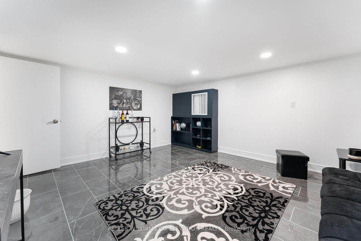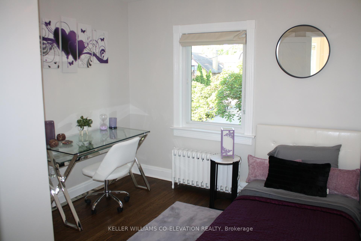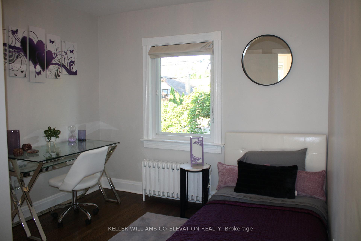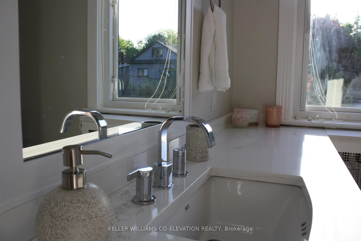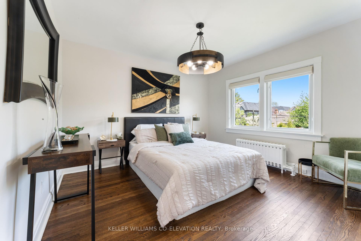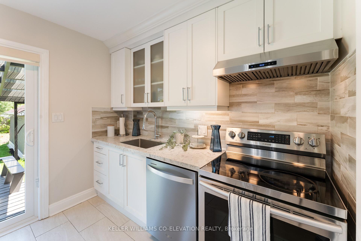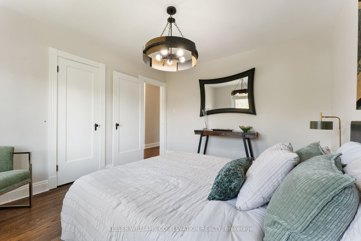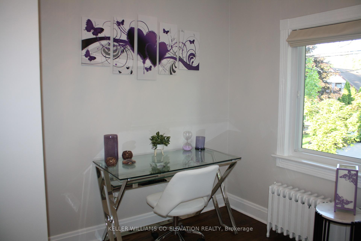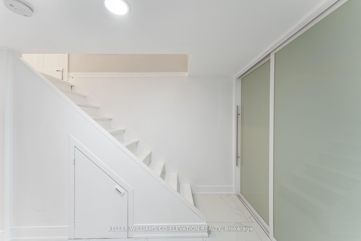$1,797,950
Available - For Sale
Listing ID: W12184210
23 Humbervale Boul , Toronto, M8Y 3P3, Toronto
| Welcome to one of Toronto's most sought-after neighborhood's, just steps from Bloor & Royal York--where the charm of village living meets the convenience of the city. Tucked between Sunnylea and The Kingsway, this beautifully updated 3-bedroom, 2-bathroom home offers the perfect blend of character, community, and walkability. Enjoy morning strolls to Bloor Streets iconic cafés, shops, and restaurants, or hop on the nearby Royal York subway-just a short walk away, making commuting a breeze. Inside, you'll find a stylishly renovated kitchen featuring quartz countertops, a brand-new stainless steel fridge, and a new dishwasher. Both bathrooms have been thoughtfully modernized, and the refreshed basement provides ideal space for family life or entertaining. Natural light fills the home through newer Magic Windows with retractable screens on both the main and second floors. Step outside to an oversized, private backyard with lush landscaping and mature gardens perfect for summer gatherings or quiet moments of relaxation. Top-rated schools nearby include Sunnylea, OLS, Bishop Allen, and Etobicoke Collegiate (ECI). Quick access to the Gardiner, 427, and 401 completes this exceptional offering. Enjoy the best of West Toronto living at Bloor & Royal York, where everything you need is right around the corner. |
| Price | $1,797,950 |
| Taxes: | $6845.00 |
| Occupancy: | Owner |
| Address: | 23 Humbervale Boul , Toronto, M8Y 3P3, Toronto |
| Acreage: | < .50 |
| Directions/Cross Streets: | Bloor/Royal York |
| Rooms: | 6 |
| Rooms +: | 3 |
| Bedrooms: | 3 |
| Bedrooms +: | 0 |
| Family Room: | T |
| Basement: | Full, Separate Ent |
| Level/Floor | Room | Length(ft) | Width(ft) | Descriptions | |
| Room 1 | Main | Living Ro | 15.28 | 13.78 | Hardwood Floor, Fireplace, Large Window |
| Room 2 | Main | Dining Ro | 11.28 | 10.36 | Hardwood Floor, Large Window, Overlooks Backyard |
| Room 3 | Main | Kitchen | 12.5 | 9.28 | Quartz Counter, Sliding Doors, Backsplash |
| Room 4 | Upper | Primary B | 13.09 | 11.18 | Hardwood Floor, B/I Closet, Window |
| Room 5 | Upper | Bedroom 2 | 11.78 | 11.18 | Hardwood Floor, B/I Closet, Overlooks Backyard |
| Room 6 | Upper | Bedroom 3 | 10.2 | 9.38 | Hardwood Floor, B/I Closet, Overlooks Frontyard |
| Room 7 | Upper | Bathroom | 8.2 | 68.88 | 4 Pc Bath, Quartz Counter, Renovated |
| Room 8 | Basement | Recreatio | 14.43 | 12.5 | Ceramic Floor, Pot Lights |
| Room 9 | Basement | Bathroom | 6.99 | 8.99 | 3 Pc Bath, Renovated |
| Room 10 | Basement | Utility R | 12.99 | 10.99 | |
| Room 11 | Basement | Laundry | 7.51 | 4.17 | |
| Room 12 |
| Washroom Type | No. of Pieces | Level |
| Washroom Type 1 | 4 | Second |
| Washroom Type 2 | 3 | Basement |
| Washroom Type 3 | 0 | |
| Washroom Type 4 | 0 | |
| Washroom Type 5 | 0 |
| Total Area: | 0.00 |
| Approximatly Age: | 51-99 |
| Property Type: | Detached |
| Style: | 2-Storey |
| Exterior: | Brick |
| Garage Type: | Detached |
| (Parking/)Drive: | Private |
| Drive Parking Spaces: | 4 |
| Park #1 | |
| Parking Type: | Private |
| Park #2 | |
| Parking Type: | Private |
| Pool: | None |
| Other Structures: | Garden Shed |
| Approximatly Age: | 51-99 |
| Approximatly Square Footage: | 1100-1500 |
| Property Features: | Library, Park |
| CAC Included: | N |
| Water Included: | N |
| Cabel TV Included: | N |
| Common Elements Included: | N |
| Heat Included: | N |
| Parking Included: | N |
| Condo Tax Included: | N |
| Building Insurance Included: | N |
| Fireplace/Stove: | Y |
| Heat Type: | Radiant |
| Central Air Conditioning: | Wall Unit(s |
| Central Vac: | N |
| Laundry Level: | Syste |
| Ensuite Laundry: | F |
| Elevator Lift: | False |
| Sewers: | Sewer |
| Utilities-Cable: | A |
| Utilities-Hydro: | Y |
$
%
Years
This calculator is for demonstration purposes only. Always consult a professional
financial advisor before making personal financial decisions.
| Although the information displayed is believed to be accurate, no warranties or representations are made of any kind. |
| KELLER WILLIAMS CO-ELEVATION REALTY |
|
|

Dir:
118 X 33.04 X
| Virtual Tour | Book Showing | Email a Friend |
Jump To:
At a Glance:
| Type: | Freehold - Detached |
| Area: | Toronto |
| Municipality: | Toronto W07 |
| Neighbourhood: | Stonegate-Queensway |
| Style: | 2-Storey |
| Approximate Age: | 51-99 |
| Tax: | $6,845 |
| Beds: | 3 |
| Baths: | 2 |
| Fireplace: | Y |
| Pool: | None |
Locatin Map:
Payment Calculator:


