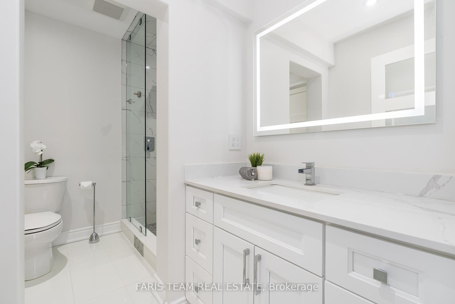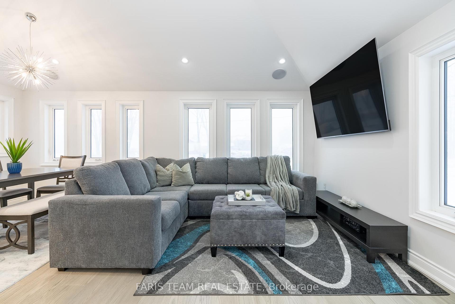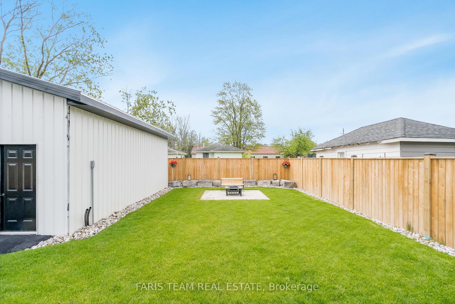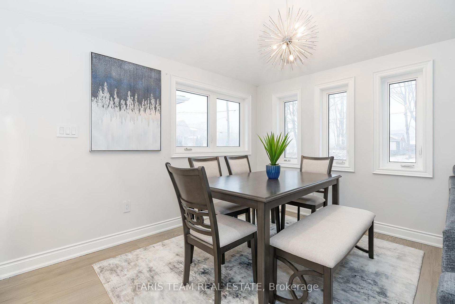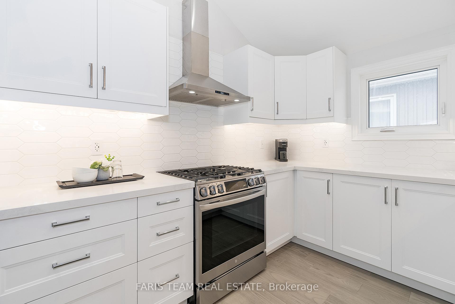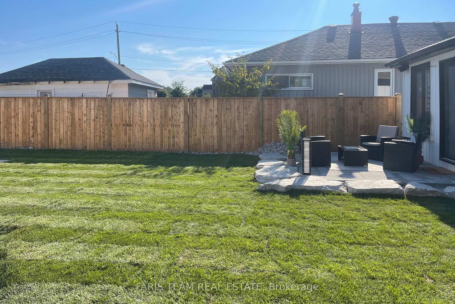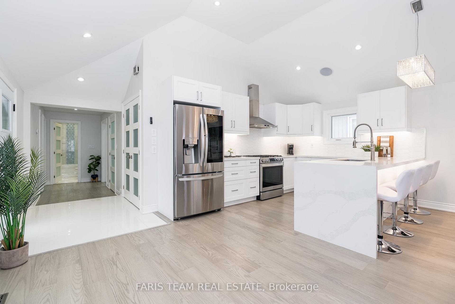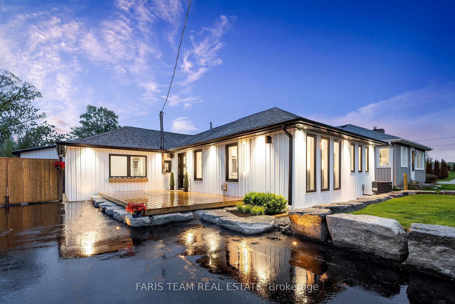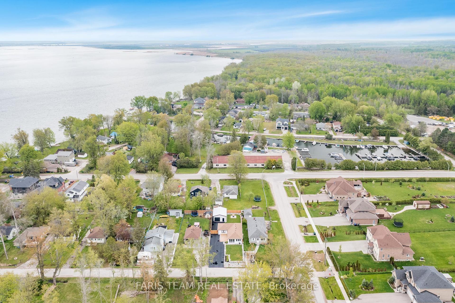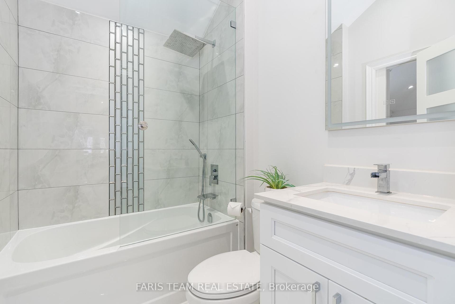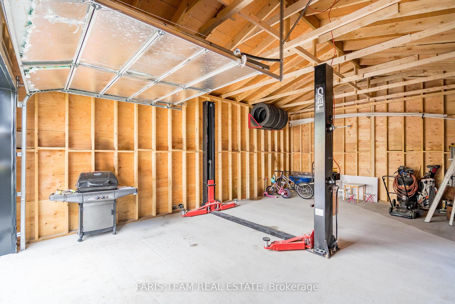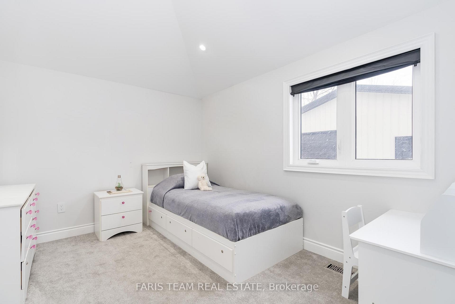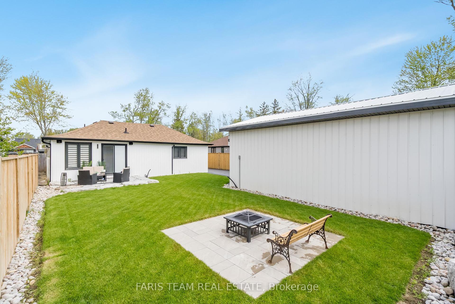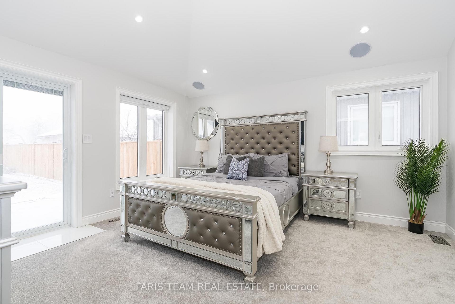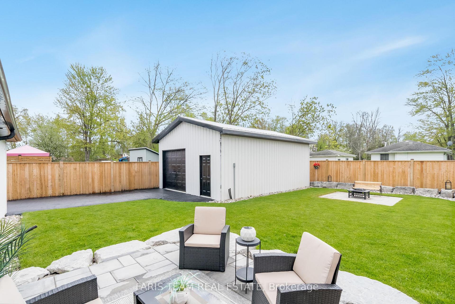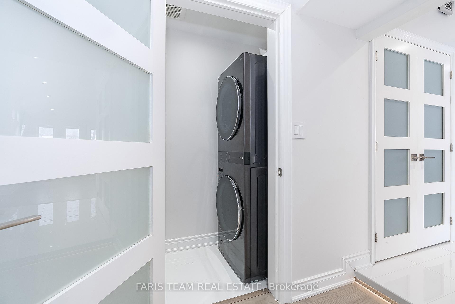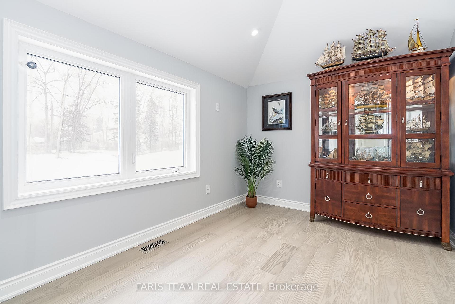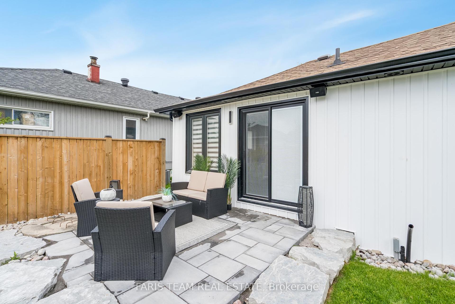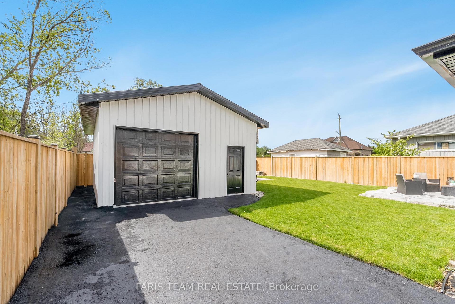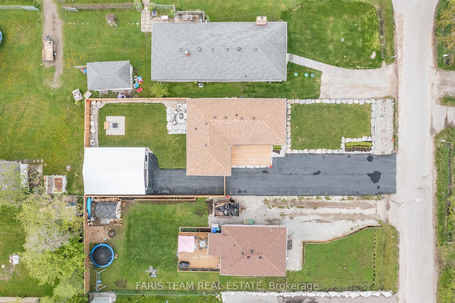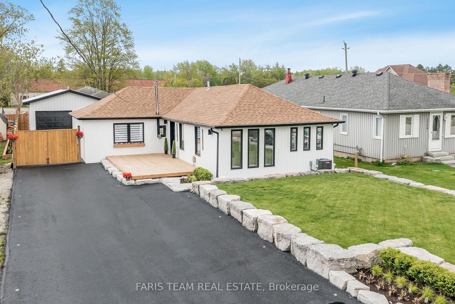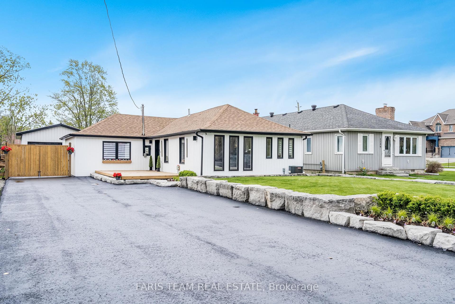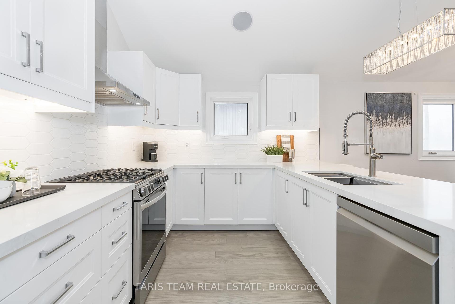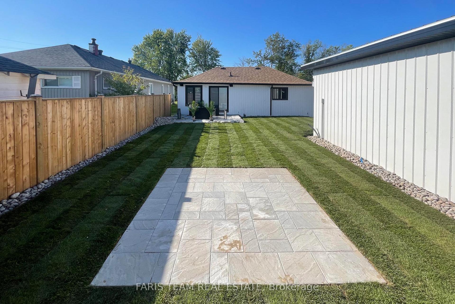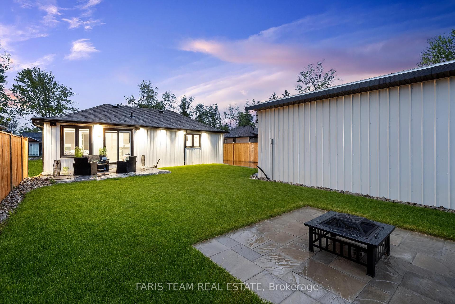$947,600
Available - For Sale
Listing ID: N12194347
1135 Poplar Driv , Innisfil, L0L 1R0, Simcoe
| Top 5 Reasons You Will Love This Home: 1) Adore this recently updated 3 bedroom bungalow nestled in commuter-friendly Gilford 2) Spacious primary bedroom complete with a walk-in closet and a luxurious 4-piece ensuite, offering the perfect space to unwind 3) Enjoy peace of mind with a host of new upgrades, including a reshingled roof, windows, hot water heater, furnace, and central air unit, all recently replaced for your comfort and security 4) Step outside to beautifully revamped landscaping, a new fence, a detached two car garage, a freshly paved driveway with inground lighting, and an inground sprinkler system ensuring easy maintenance for a lush, vibrant yard 5) This home is loaded with extras, featuring all-new appliances, interior and exterior speaker systems, a Ring doorbell camera, and a lift, and so much more. 1,293 above grade sq.ft. Visit our website for more detailed information. |
| Price | $947,600 |
| Taxes: | $2489.00 |
| Occupancy: | Owner |
| Address: | 1135 Poplar Driv , Innisfil, L0L 1R0, Simcoe |
| Acreage: | < .50 |
| Directions/Cross Streets: | Neilly Rd/Poplar Dr |
| Rooms: | 7 |
| Bedrooms: | 3 |
| Bedrooms +: | 0 |
| Family Room: | F |
| Basement: | Crawl Space |
| Level/Floor | Room | Length(ft) | Width(ft) | Descriptions | |
| Room 1 | Main | Kitchen | 13.22 | 7.31 | Hardwood Floor, Stainless Steel Appl, Backsplash |
| Room 2 | Main | Dining Ro | 10.59 | 9.48 | Hardwood Floor, Pot Lights, Vaulted Ceiling(s) |
| Room 3 | Main | Living Ro | 18.93 | 9.58 | Hardwood Floor, Electric Fireplace, Pot Lights |
| Room 4 | Main | Primary B | 13.97 | 13.19 | Walk-In Closet(s), 3 Pc Ensuite, W/O To Garden |
| Room 5 | Main | Bedroom | 15.61 | 8.92 | Hardwood Floor, Vaulted Ceiling(s), Pot Lights |
| Room 6 | Main | Bedroom | 15.48 | 10.5 | Hardwood Floor, Pot Lights, Semi Ensuite |
| Room 7 | Main | Laundry | 5.15 | 2.89 | Pot Lights |
| Washroom Type | No. of Pieces | Level |
| Washroom Type 1 | 3 | Main |
| Washroom Type 2 | 4 | Main |
| Washroom Type 3 | 0 | |
| Washroom Type 4 | 0 | |
| Washroom Type 5 | 0 |
| Total Area: | 0.00 |
| Approximatly Age: | 51-99 |
| Property Type: | Detached |
| Style: | Bungalow |
| Exterior: | Aluminum Siding |
| Garage Type: | Detached |
| (Parking/)Drive: | Private Do |
| Drive Parking Spaces: | 10 |
| Park #1 | |
| Parking Type: | Private Do |
| Park #2 | |
| Parking Type: | Private Do |
| Pool: | None |
| Approximatly Age: | 51-99 |
| Approximatly Square Footage: | 1100-1500 |
| CAC Included: | N |
| Water Included: | N |
| Cabel TV Included: | N |
| Common Elements Included: | N |
| Heat Included: | N |
| Parking Included: | N |
| Condo Tax Included: | N |
| Building Insurance Included: | N |
| Fireplace/Stove: | Y |
| Heat Type: | Forced Air |
| Central Air Conditioning: | Central Air |
| Central Vac: | N |
| Laundry Level: | Syste |
| Ensuite Laundry: | F |
| Sewers: | Septic |
$
%
Years
This calculator is for demonstration purposes only. Always consult a professional
financial advisor before making personal financial decisions.
| Although the information displayed is believed to be accurate, no warranties or representations are made of any kind. |
| FARIS TEAM REAL ESTATE |
|
|

Dir:
647-472-6050
Bus:
905-709-7408
Fax:
905-709-7400
| Virtual Tour | Book Showing | Email a Friend |
Jump To:
At a Glance:
| Type: | Freehold - Detached |
| Area: | Simcoe |
| Municipality: | Innisfil |
| Neighbourhood: | Gilford |
| Style: | Bungalow |
| Approximate Age: | 51-99 |
| Tax: | $2,489 |
| Beds: | 3 |
| Baths: | 2 |
| Fireplace: | Y |
| Pool: | None |
Locatin Map:
Payment Calculator:

