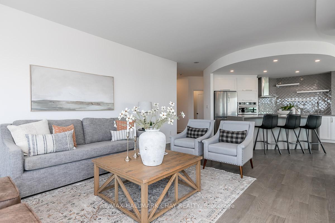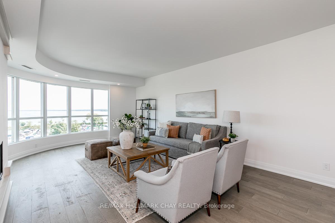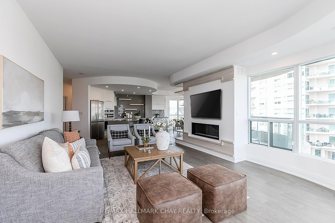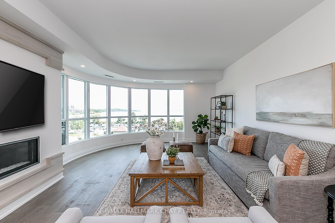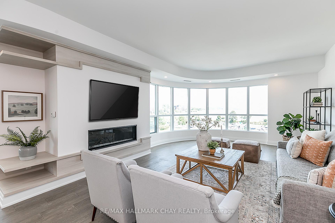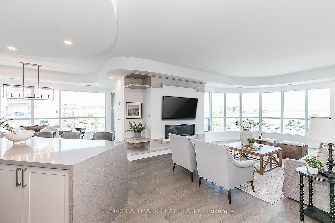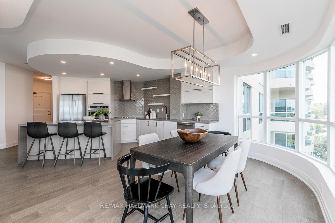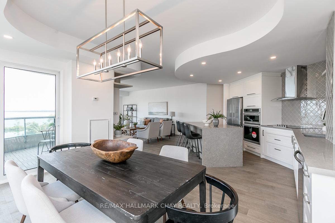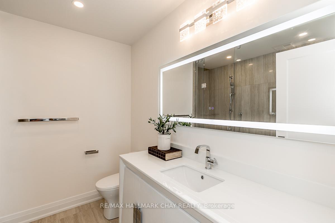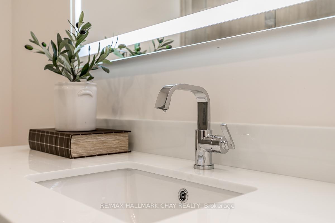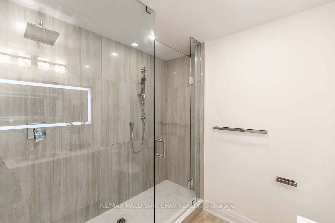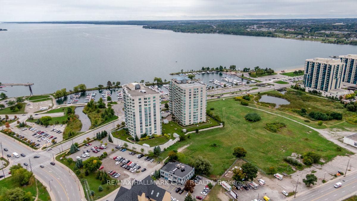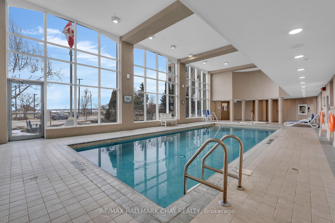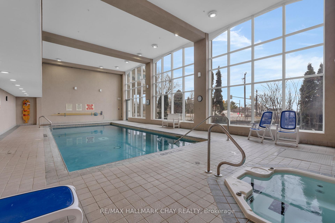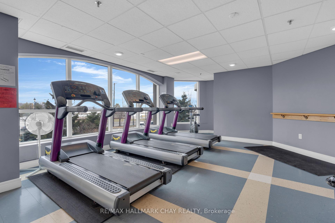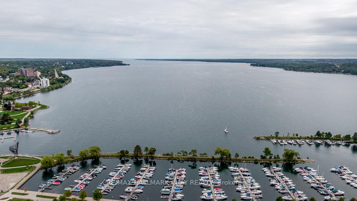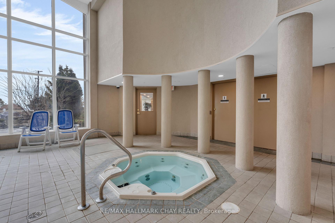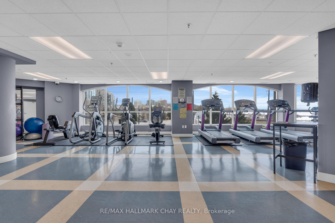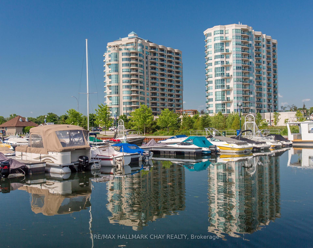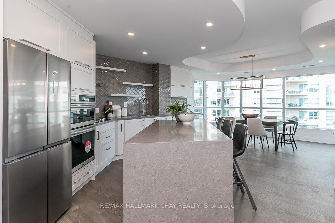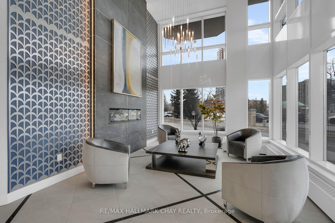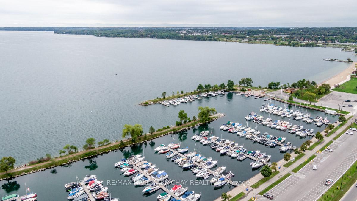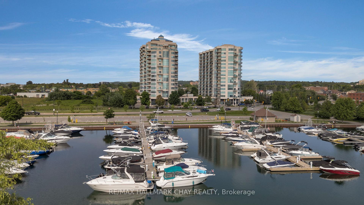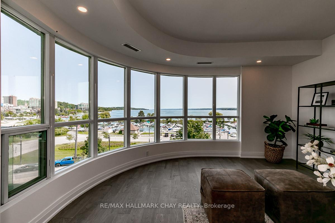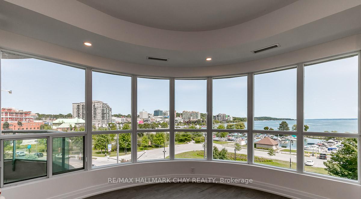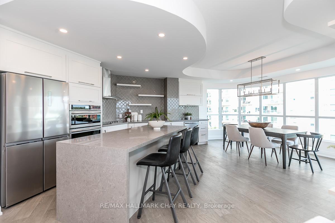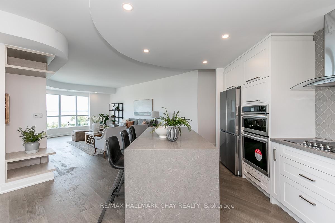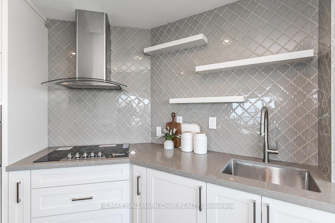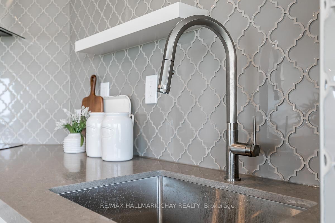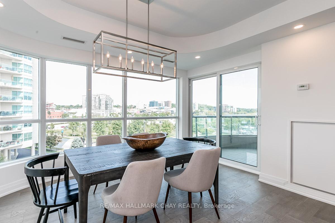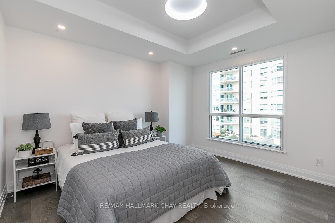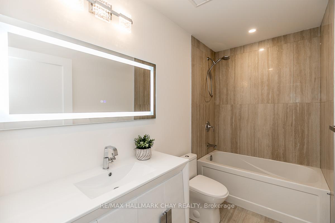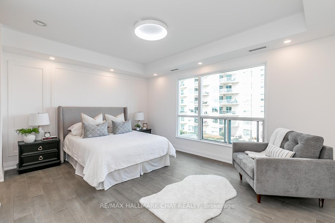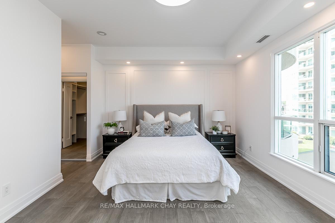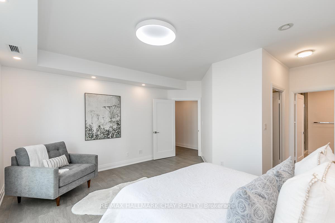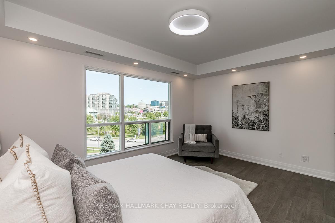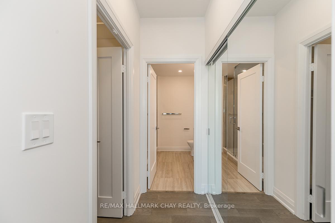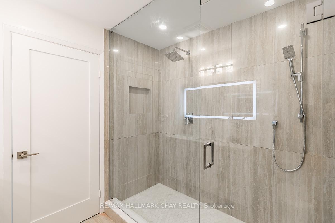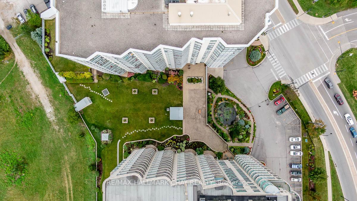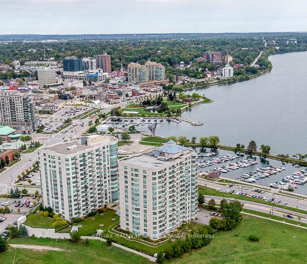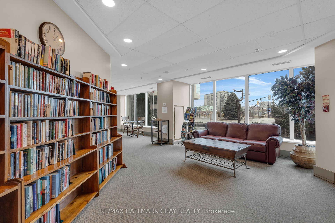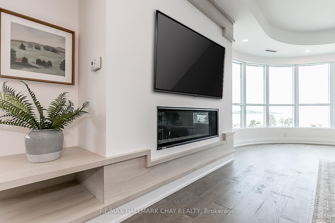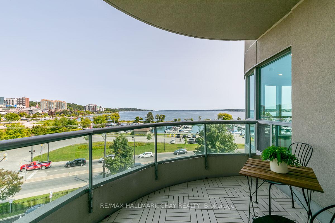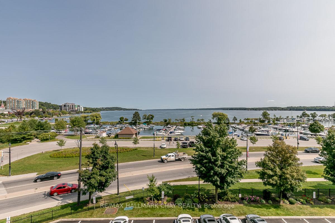$1,149,900
Available - For Sale
Listing ID: S12175405
2 Toronto Stre , Barrie, L4N 9R2, Simcoe
| Welcome to Grand Harbour, where sophistication meets the serenity of waterfront living. Suite 509 - the Driftwood Model - offers an unparalleled blend of elegance, comfort, and breathtaking views of Kempenfelt Bay, the marina, and Barrie's scenic waterfront. Luxury Waterfront Condo Living at Grand Harbour! Spanning 1,500 sq. ft., this meticulously updated two-bedroom, two-bath residence invites you into a world of refined living. Expansive floor-to-ceiling windows flood the space with natural light, showcasing stunning lakefront vistas, while engineered hardwood floors add warmth and timeless beauty. The heart of the home, a modernized kitchen, boasts premium finishes, seamlessly flowing into a spacious living area featuring a gas fireplace - the perfect setting for relaxation or entertaining. A full-sized dining room with walkout access leads to a private outdoor open balcony, ideal for enjoying serene waterfront sunrises. Unwind in the principle suite, complete with ample closet storage and a spa-like ensuite designed for ultimate tranquility. A second bedroom, full guest bath, and convenient in-suite laundry complete this exceptional layout. Indulge in Grand Harbour's exclusive amenities, including a indoor pool, sauna, hot tub, gym, library, games room, and elegant party room. With secure indoor parking and a private storage locker, convenience is at your fingertips. Step outside and immerse yourself in Barrie's vibrant boardwalk, trails, and waterfront lifestyle. From easy access to GO Transit, public transit, and major commuter routes, to the city's casual and fine dining restaurants, services, shopping, entertainment and year-round recreation, this is the perfect balance of luxury and convenience. Welcome to Grand Harbour - waterfront living at its finest. Step away from cutting grass - shovelling snow - maintenance of properties larger than you need - step into the luxury, convenience, simplicity of condo life! |
| Price | $1,149,900 |
| Taxes: | $6701.00 |
| Occupancy: | Tenant |
| Address: | 2 Toronto Stre , Barrie, L4N 9R2, Simcoe |
| Postal Code: | L4N 9R2 |
| Province/State: | Simcoe |
| Directions/Cross Streets: | Toronto St and Simcoe |
| Level/Floor | Room | Length(ft) | Width(ft) | Descriptions | |
| Room 1 | Main | Living Ro | 22.99 | 14.99 | Fireplace, Gas Fireplace |
| Room 2 | Main | Kitchen | 12 | 8.69 | Centre Island, B/I Dishwasher, Backsplash |
| Room 3 | Main | Dining Ro | 14.99 | 11.18 | Laminate, Hardwood Floor |
| Room 4 | Main | Bedroom | 16.7 | 12.3 | Ensuite Bath |
| Room 5 | Main | Bedroom 2 | 12.5 | 10.5 |
| Washroom Type | No. of Pieces | Level |
| Washroom Type 1 | 5 | Main |
| Washroom Type 2 | 4 | Main |
| Washroom Type 3 | 0 | |
| Washroom Type 4 | 0 | |
| Washroom Type 5 | 0 |
| Total Area: | 0.00 |
| Approximatly Age: | 16-30 |
| Sprinklers: | Smok |
| Washrooms: | 2 |
| Heat Type: | Forced Air |
| Central Air Conditioning: | Central Air |
| Elevator Lift: | True |
$
%
Years
This calculator is for demonstration purposes only. Always consult a professional
financial advisor before making personal financial decisions.
| Although the information displayed is believed to be accurate, no warranties or representations are made of any kind. |
| RE/MAX HALLMARK CHAY REALTY |
|
|

Dir:
647-472-6050
Bus:
905-709-7408
Fax:
905-709-7400
| Virtual Tour | Book Showing | Email a Friend |
Jump To:
At a Glance:
| Type: | Com - Condo Apartment |
| Area: | Simcoe |
| Municipality: | Barrie |
| Neighbourhood: | City Centre |
| Style: | Apartment |
| Approximate Age: | 16-30 |
| Tax: | $6,701 |
| Maintenance Fee: | $1,051 |
| Beds: | 2 |
| Baths: | 2 |
| Fireplace: | Y |
Locatin Map:
Payment Calculator:

