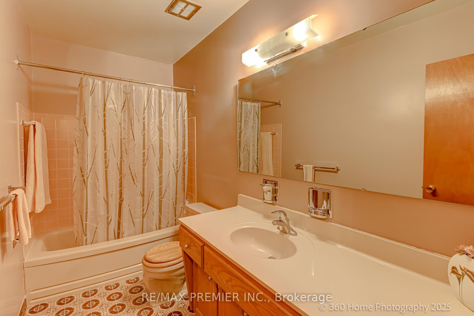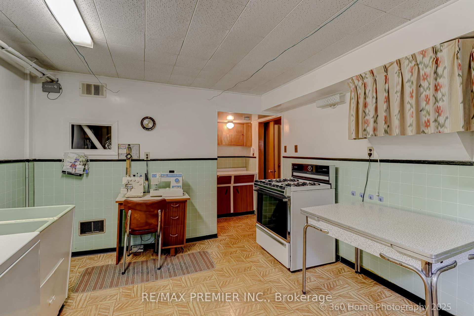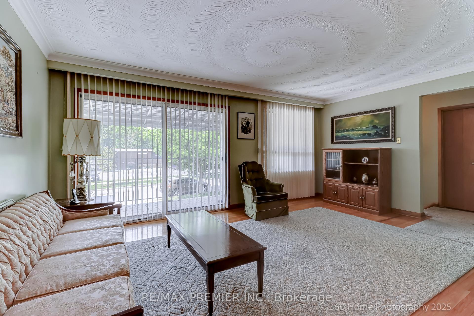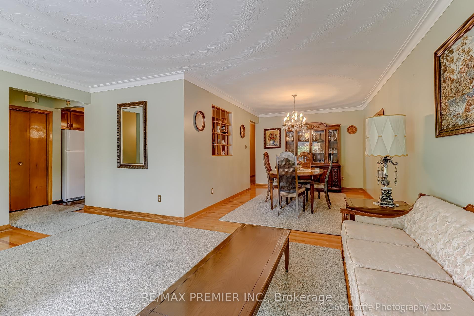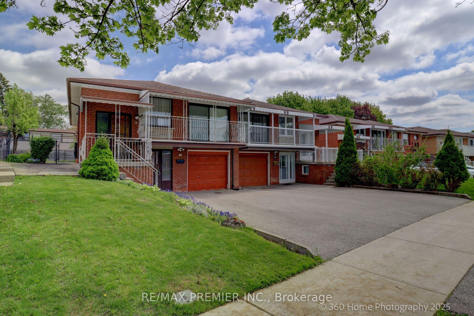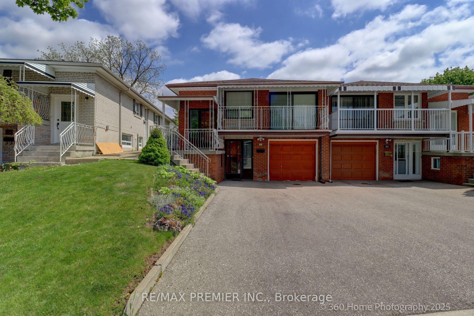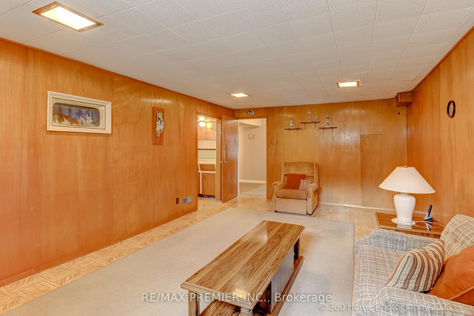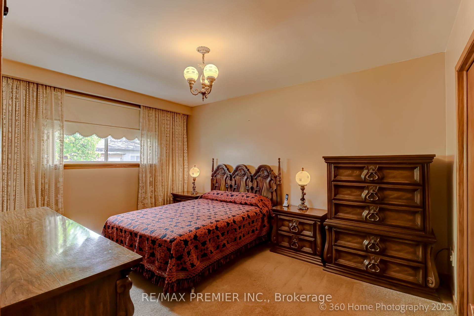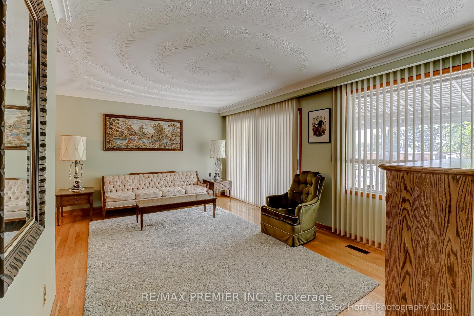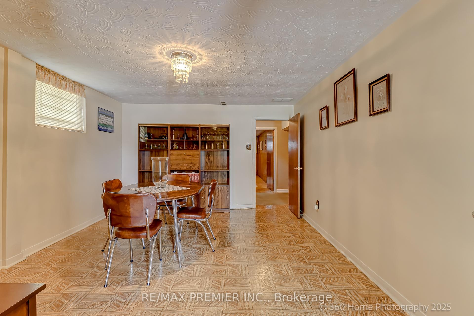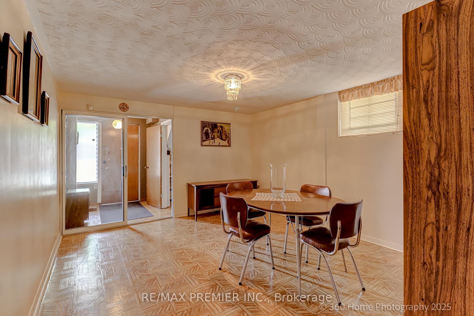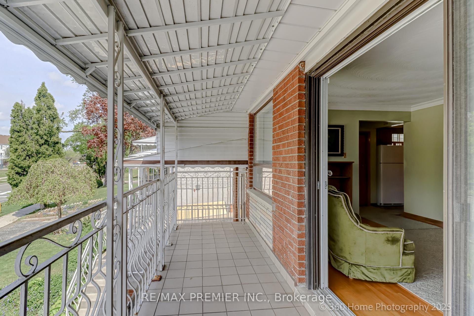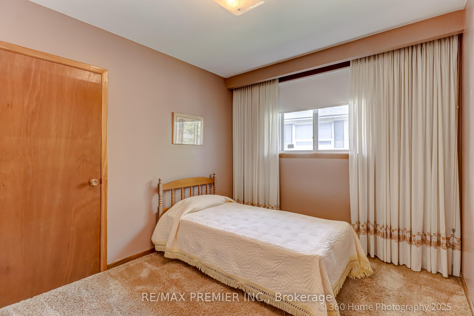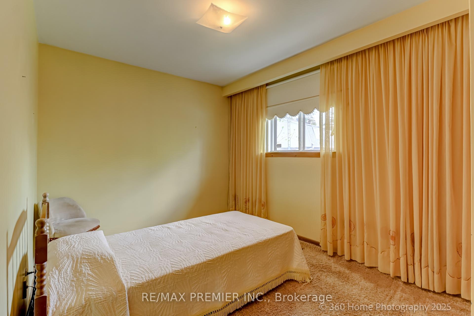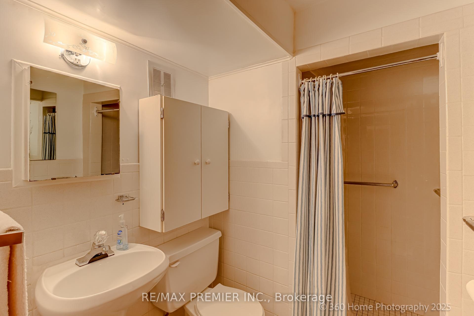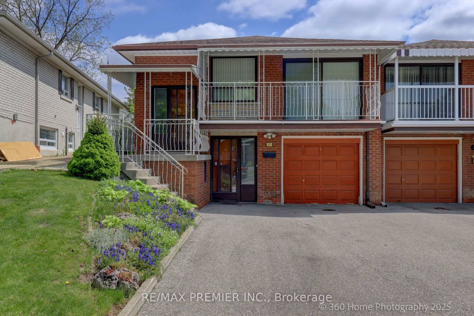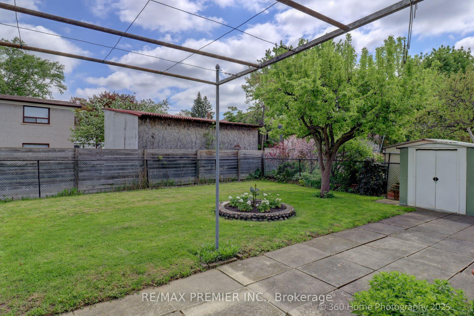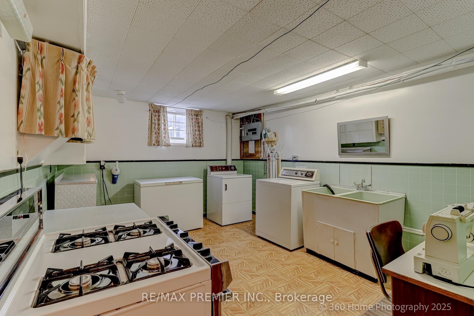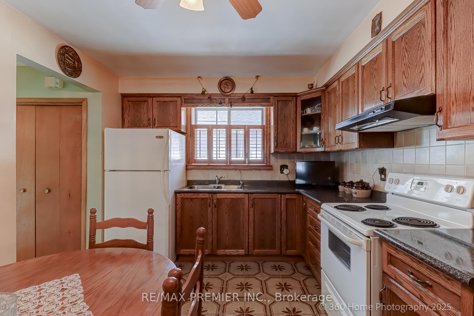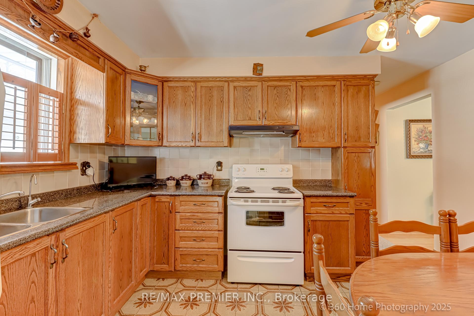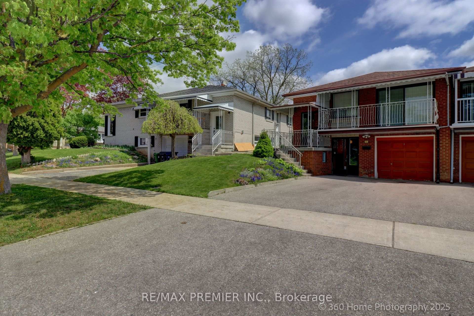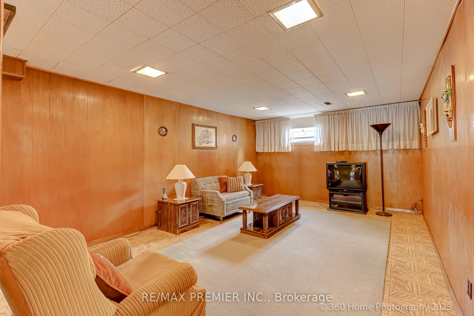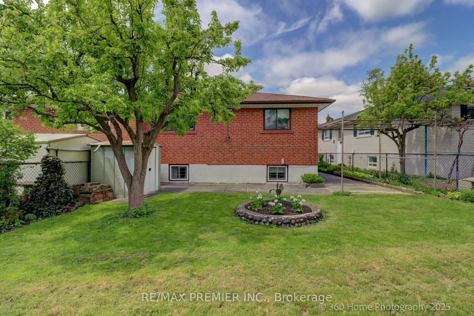$979,000
Available - For Sale
Listing ID: W12197570
91 Hucknall Road , Toronto, M3H 1W1, Toronto
| If you are looking for a special home, this is it. One lucky buyer will enjoy this well-loved and meticulously maintained home. Approximately1.287 sq ft (MPAC), spacious with functional layout and good-sized principal rooms. Lots of space is perfect for a growing family. Hardwood flooring throughout the main floor Sliding glass door walkout to balcony from living room. Private backyard with patio. Fully fenced .Enjoy fruit from pear tree, Separate entrance to finished basement from front driveway as well as separate side-door entrance. Includes a 3pc bathroom. Wider paved driveway. Super convenient location with top-notch access to public transit. TTC at doorstep for York University (Route106). Other routes includes Keele (41) and Downsview (108) to Downsview subway station plus LRT to Finch West subway station. Easy comute to downtown Toronto or Vaughan City centre. Proximiy to first-class events such as current location of National Bank Tennis Open at Sobey's Stadium (York University) and proposed new Downsview live-music outdoor concert venue. Short distance to all amenities such as elementary, middle, high schools and university Walking distance to Walmart, No Frills, LCBO, bakery, restaurants and places of worship. Nearby biking trails and parks - Sentinel Park, Derry Downs Park and Fountainhead Park. Minutes to highways 401,400,407.Home situated In the heart of one of North York's family friendly community. Don't miss your chance to own |
| Price | $979,000 |
| Taxes: | $3705.00 |
| Occupancy: | Owner |
| Address: | 91 Hucknall Road , Toronto, M3H 1W1, Toronto |
| Directions/Cross Streets: | Keele/Finch |
| Rooms: | 66 |
| Rooms +: | 3 |
| Bedrooms: | 3 |
| Bedrooms +: | 0 |
| Family Room: | F |
| Basement: | Separate Ent, Finished |
| Level/Floor | Room | Length(ft) | Width(ft) | Descriptions | |
| Room 1 | Main | Living Ro | 17.48 | 11.15 | W/O To Balcony, Hardwood Floor, Combined w/Dining |
| Room 2 | Main | Dining Ro | 10.3 | 13.71 | Formal Rm, Hardwood Floor, Combined w/Living |
| Room 3 | Main | Kitchen | 12.99 | 9.84 | Eat-in Kitchen, Ceramic Floor, Window |
| Room 4 | Main | Primary B | 13.87 | 10.3 | Hardwood Floor, Large Closet, Overlooks Garden |
| Room 5 | Main | Bedroom 2 | 10.04 | 8.59 | Hardwood Floor, Closet, Overlooks Garden |
| Room 6 | Main | Bedroom 3 | 9.64 | 9.15 | Hardwood Floor, Closet, Window |
| Room 7 | Basement | Foyer | 6.59 | 5.84 | Walk-Out |
| Room 8 | Basement | Recreatio | 12.63 | 18.24 | Panelled, Closet, Window |
| Room 9 | Basement | Dining Ro | 12.43 | 14.53 | Walk-Out |
| Room 10 | Basement | Laundry | 10.89 | 13.58 | Laundry Sink, Window |
| Room 11 | Basement | Furnace R | 5.22 | 7.68 | |
| Room 12 | 7.35 | 6.36 |
| Washroom Type | No. of Pieces | Level |
| Washroom Type 1 | 4 | Main |
| Washroom Type 2 | 3 | Basement |
| Washroom Type 3 | 0 | |
| Washroom Type 4 | 0 | |
| Washroom Type 5 | 0 |
| Total Area: | 0.00 |
| Property Type: | Semi-Detached |
| Style: | Bungalow-Raised |
| Exterior: | Brick |
| Garage Type: | Built-In |
| (Parking/)Drive: | Private |
| Drive Parking Spaces: | 1 |
| Park #1 | |
| Parking Type: | Private |
| Park #2 | |
| Parking Type: | Private |
| Pool: | None |
| Approximatly Square Footage: | 1100-1500 |
| CAC Included: | N |
| Water Included: | N |
| Cabel TV Included: | N |
| Common Elements Included: | N |
| Heat Included: | N |
| Parking Included: | N |
| Condo Tax Included: | N |
| Building Insurance Included: | N |
| Fireplace/Stove: | N |
| Heat Type: | Forced Air |
| Central Air Conditioning: | Central Air |
| Central Vac: | N |
| Laundry Level: | Syste |
| Ensuite Laundry: | F |
| Sewers: | Sewer |
$
%
Years
This calculator is for demonstration purposes only. Always consult a professional
financial advisor before making personal financial decisions.
| Although the information displayed is believed to be accurate, no warranties or representations are made of any kind. |
| RE/MAX PREMIER INC. |
|
|

Dir:
647-472-6050
Bus:
905-709-7408
Fax:
905-709-7400
| Virtual Tour | Book Showing | Email a Friend |
Jump To:
At a Glance:
| Type: | Freehold - Semi-Detached |
| Area: | Toronto |
| Municipality: | Toronto W05 |
| Neighbourhood: | York University Heights |
| Style: | Bungalow-Raised |
| Tax: | $3,705 |
| Beds: | 3 |
| Baths: | 2 |
| Fireplace: | N |
| Pool: | None |
Locatin Map:
Payment Calculator:

