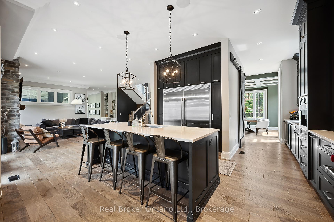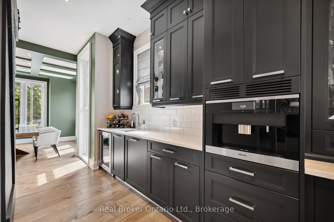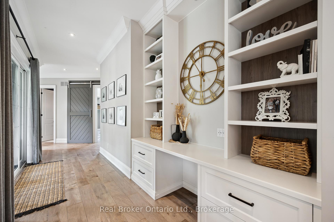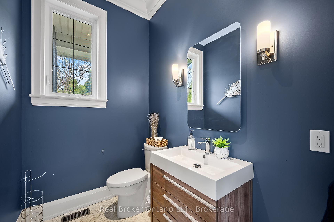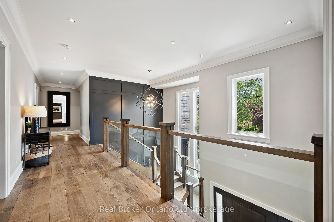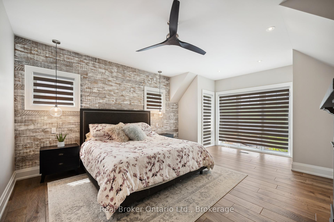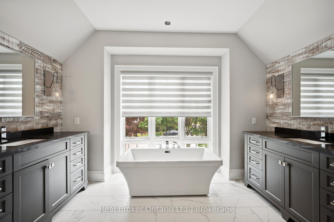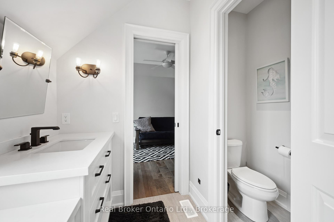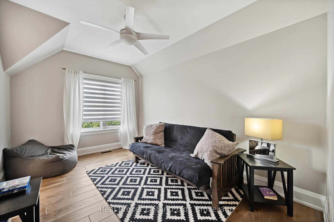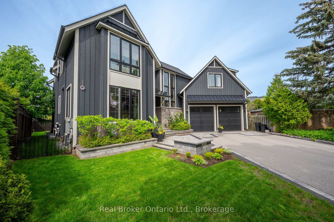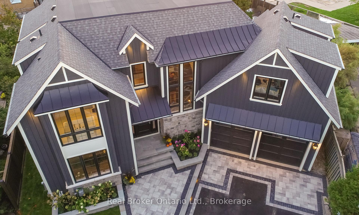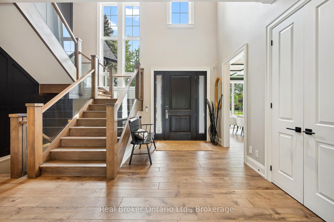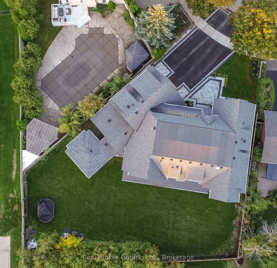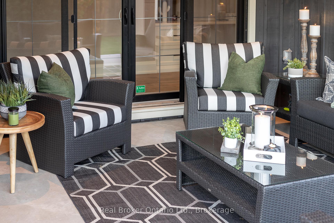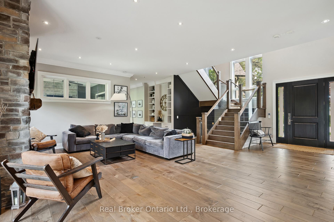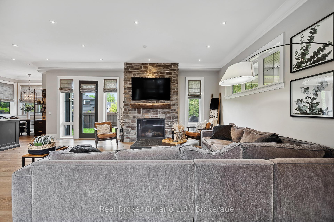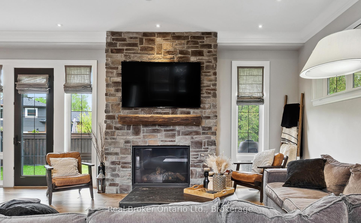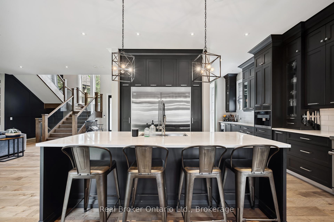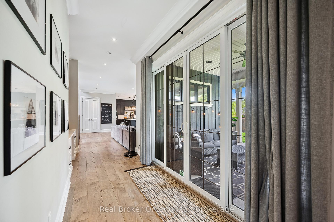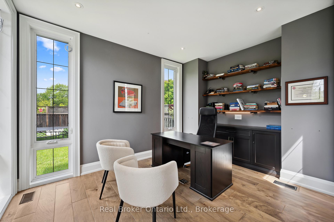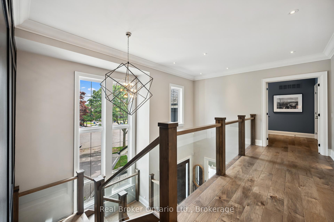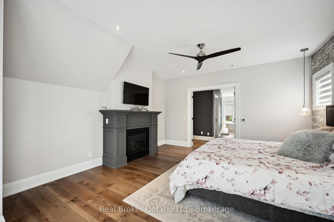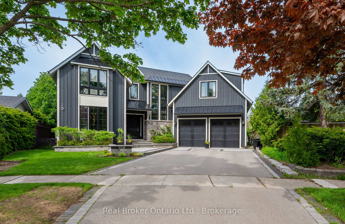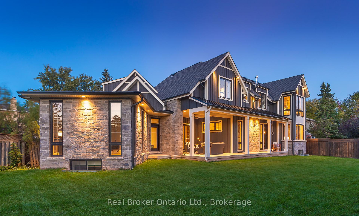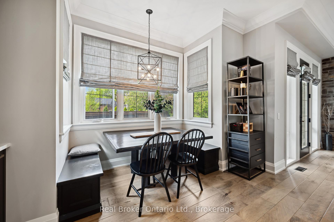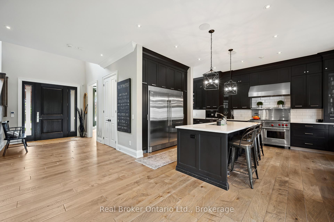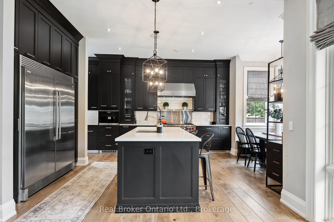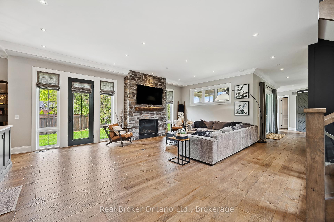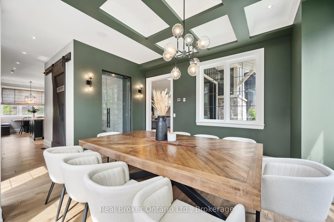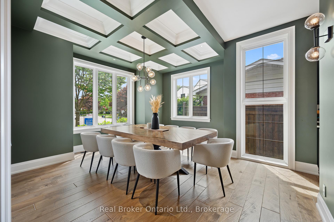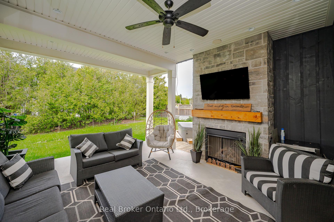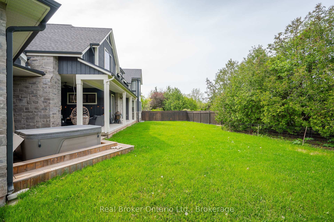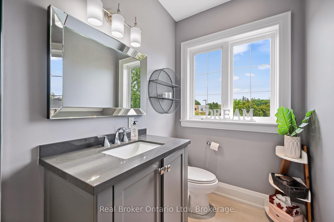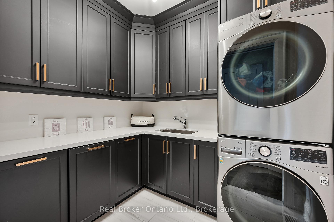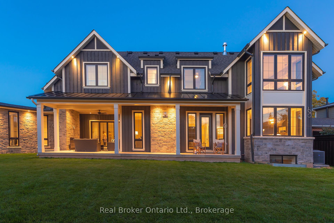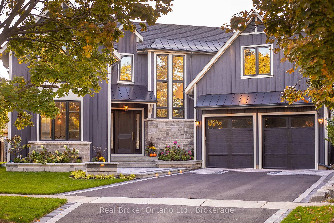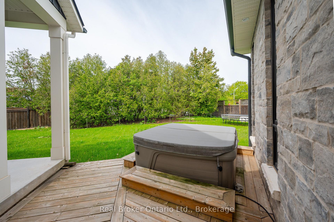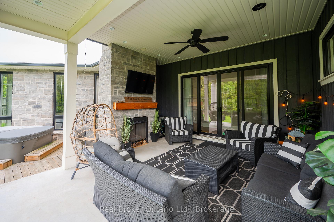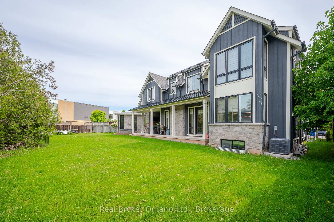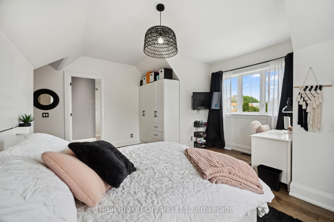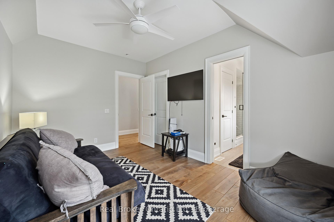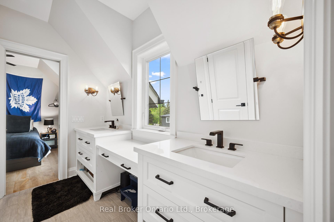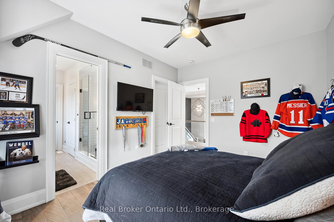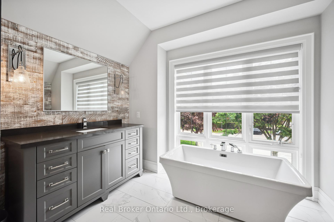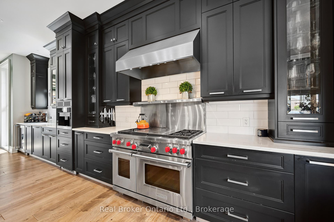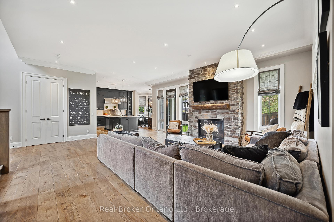$3,498,000
Available - For Sale
Listing ID: W12180941
1247 Wood Plac , Oakville, L6L 2R4, Halton
| Welcome to 1247 Wood Place a stunning custom home. Architects Willmott & Strickland designed this incredible home. Nestled on a premium pie-shaped lot, this luxurious 2-storey detached home offers approx. 3,879 sq. ft. above grade, plus a full (partially finished) basement with 2 additional bedrooms and a rec room. The main level impresses with a grand 2-storey foyer, hardwood floors, a gourmet kitchen with quartz counters, high-end appliances (Wolf, Miele, Electrolux, KitchenAid), butlers pantry, and built-in wine fridge. The living room features floor-to-ceiling windows, gas fireplace, and walkout to a professionally landscaped backyard with covered lounge, gas fireplace, hot tub, and concrete deck. Upstairs, the primary suite offers 2 walk-in closets, 5-pc ensuite with heated floors, gas fireplace, and French doors. Three additional bedrooms include a Jack-and-Jill bath and a private ensuite. A main-floor bedroom doubles as a home office with custom cabinetry. The finished basement includes a 3-pc bath, media-ready rec room with built-in sound system, and full home automation infrastructure. Additional features: double garage with 2 Tesla chargers, 200-amp service, Vantage home automation, ELK security with GSM backup, Generac generator switch, VanEE air exchange, Ubiquity Wi-Fi system (6 pods), central vac, and 175 LED pot lights. Located on a quiet street with exceptional curb appeal, this home is the perfect blend of modern design, comfort, and technology. Overall, 1247 Wood Place offers a blend of peaceful residential living with convenient access to several top schools, recreational facilities, shopping centers, and transportation, making it a highly desirable location in Oakville. |
| Price | $3,498,000 |
| Taxes: | $14731.00 |
| Assessment Year: | 2024 |
| Occupancy: | Owner |
| Address: | 1247 Wood Plac , Oakville, L6L 2R4, Halton |
| Acreage: | < .50 |
| Directions/Cross Streets: | Rebecca to Lees Lane to Wood Place |
| Rooms: | 8 |
| Rooms +: | 3 |
| Bedrooms: | 4 |
| Bedrooms +: | 1 |
| Family Room: | F |
| Basement: | Partially Fi, Full |
| Level/Floor | Room | Length(ft) | Width(ft) | Descriptions | |
| Room 1 | Main | Foyer | 8.17 | 8.5 | Crown Moulding |
| Room 2 | Main | Living Ro | 20.93 | 22.57 | W/O To Yard, Gas Fireplace |
| Room 3 | Main | Dining Ro | 16.56 | 14.66 | Window Floor to Ceil |
| Room 4 | Main | Kitchen | 26.34 | 14.99 | Centre Island, Quartz Counter |
| Room 5 | Main | Office | 10.17 | 13.32 | B/I Shelves |
| Room 6 | Main | Mud Room | 6.99 | 7.15 | B/I Shelves, Access To Garage |
| Room 7 | Second | Primary B | 18.83 | 14.66 | Gas Fireplace, French Doors, Walk-In Closet(s) |
| Room 8 | Second | Bedroom 2 | 12.82 | 10.4 | Ceiling Fan(s), Walk-In Closet(s), Semi Ensuite |
| Room 9 | Second | Bedroom 3 | 14.33 | 10 | Ceiling Fan(s), Semi Ensuite, Walk-In Closet(s) |
| Room 10 | Second | Bedroom 4 | 16.33 | 18.66 | 3 Pc Ensuite |
| Room 11 | Second | Laundry | 7.41 | 7.08 | Pocket Doors, Crown Moulding |
| Room 12 | Basement | Recreatio | 30.73 | 36.24 | |
| Room 13 | Basement | Bedroom 5 | 15.42 | 12.82 | |
| Room 14 | Basement | Exercise | 11.41 | 12.6 | |
| Room 15 | Basement | Utility R | 8.23 | 10.17 |
| Washroom Type | No. of Pieces | Level |
| Washroom Type 1 | 2 | Main |
| Washroom Type 2 | 4 | Second |
| Washroom Type 3 | 5 | Second |
| Washroom Type 4 | 3 | Second |
| Washroom Type 5 | 3 | Basement |
| Total Area: | 0.00 |
| Approximatly Age: | 6-15 |
| Property Type: | Detached |
| Style: | 2-Storey |
| Exterior: | Board & Batten , Stone |
| Garage Type: | Attached |
| (Parking/)Drive: | Private Do |
| Drive Parking Spaces: | 2 |
| Park #1 | |
| Parking Type: | Private Do |
| Park #2 | |
| Parking Type: | Private Do |
| Pool: | None |
| Approximatly Age: | 6-15 |
| Approximatly Square Footage: | 3500-5000 |
| Property Features: | Cul de Sac/D, School |
| CAC Included: | N |
| Water Included: | N |
| Cabel TV Included: | N |
| Common Elements Included: | N |
| Heat Included: | N |
| Parking Included: | N |
| Condo Tax Included: | N |
| Building Insurance Included: | N |
| Fireplace/Stove: | Y |
| Heat Type: | Forced Air |
| Central Air Conditioning: | Central Air |
| Central Vac: | Y |
| Laundry Level: | Syste |
| Ensuite Laundry: | F |
| Elevator Lift: | False |
| Sewers: | Sewer |
$
%
Years
This calculator is for demonstration purposes only. Always consult a professional
financial advisor before making personal financial decisions.
| Although the information displayed is believed to be accurate, no warranties or representations are made of any kind. |
| Real Broker Ontario Ltd. |
|
|

Dir:
45.08 ft x 98.
| Virtual Tour | Book Showing | Email a Friend |
Jump To:
At a Glance:
| Type: | Freehold - Detached |
| Area: | Halton |
| Municipality: | Oakville |
| Neighbourhood: | 1020 - WO West |
| Style: | 2-Storey |
| Approximate Age: | 6-15 |
| Tax: | $14,731 |
| Beds: | 4+1 |
| Baths: | 5 |
| Fireplace: | Y |
| Pool: | None |
Locatin Map:
Payment Calculator:

