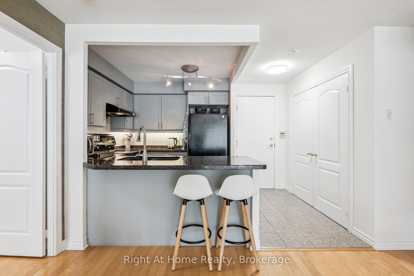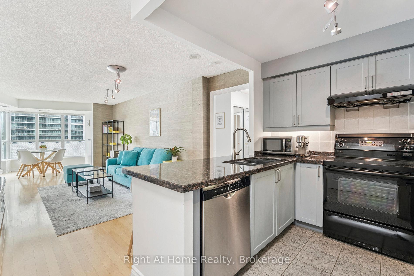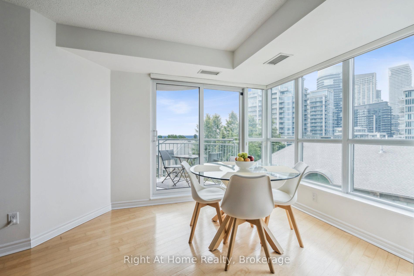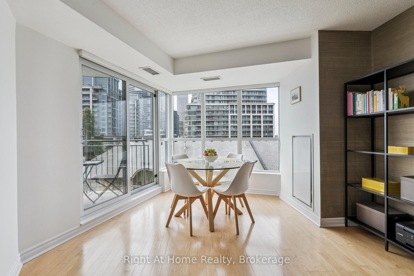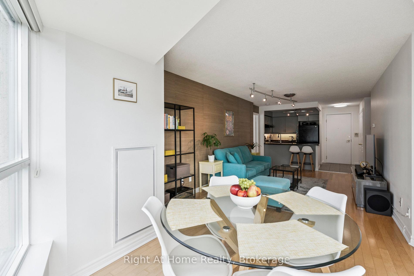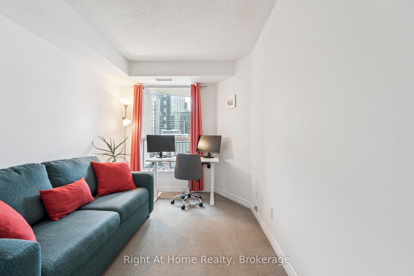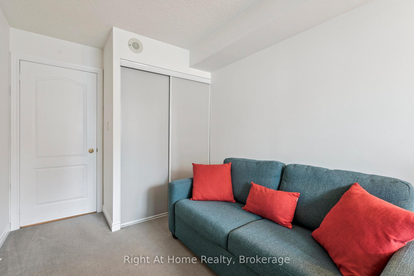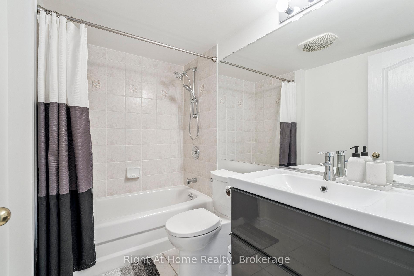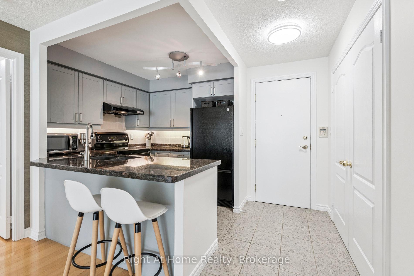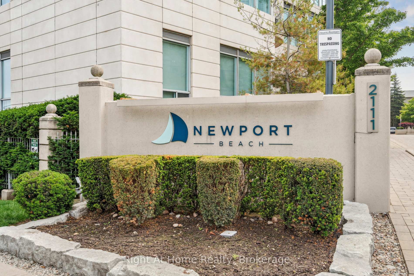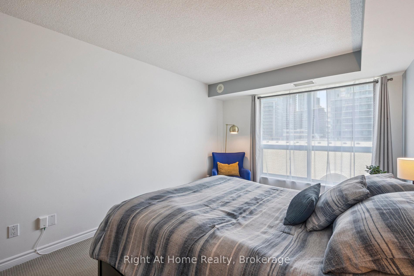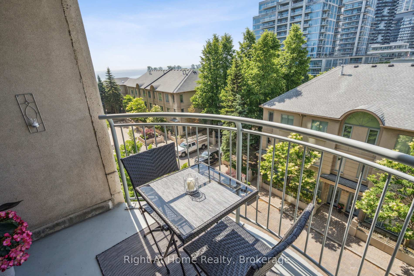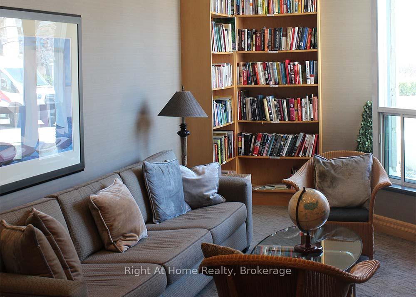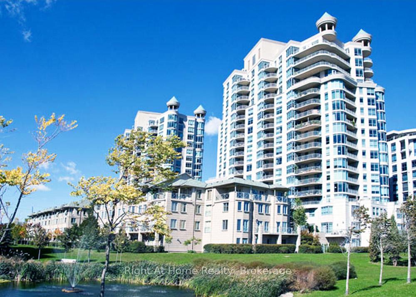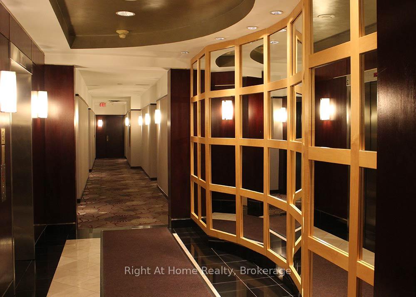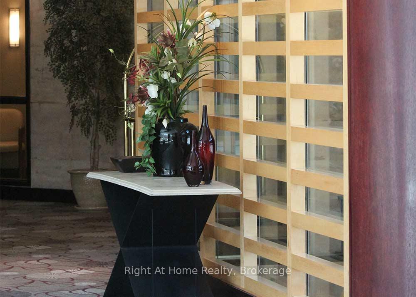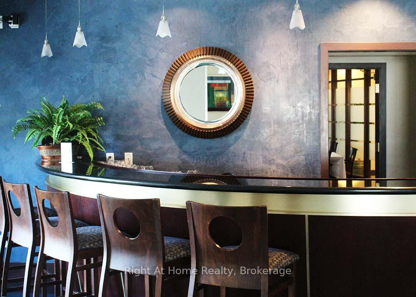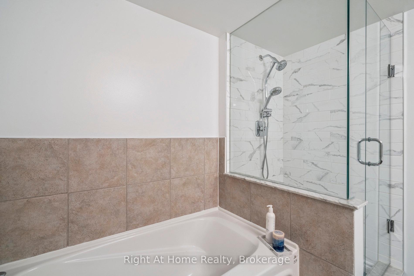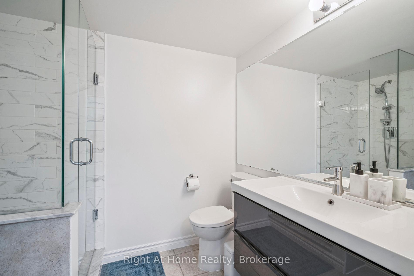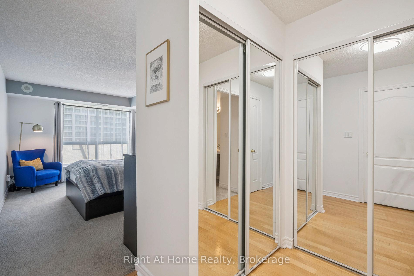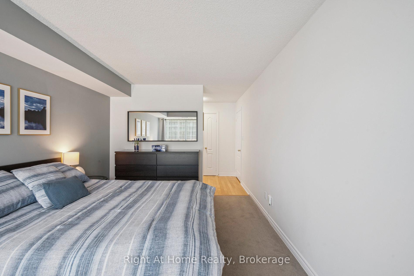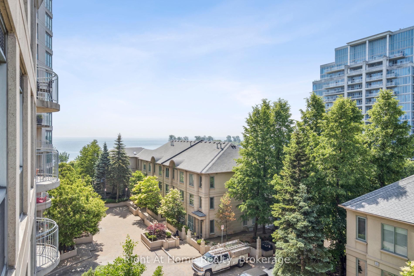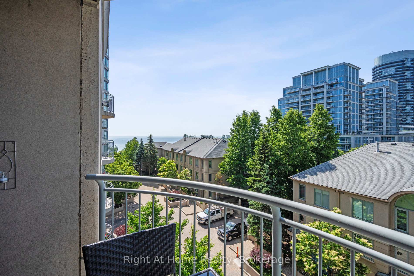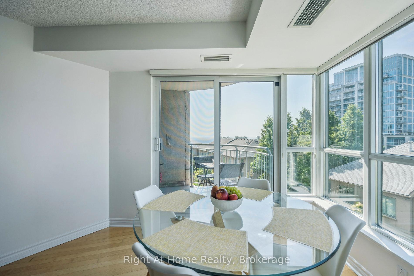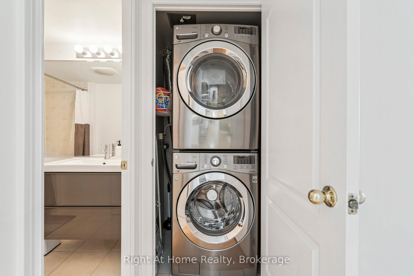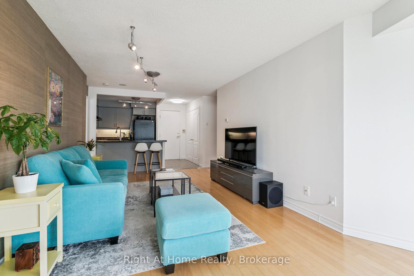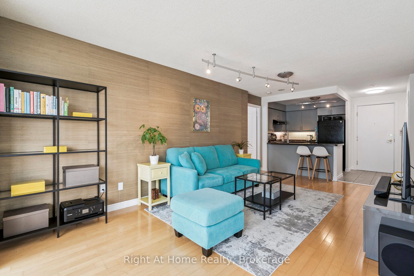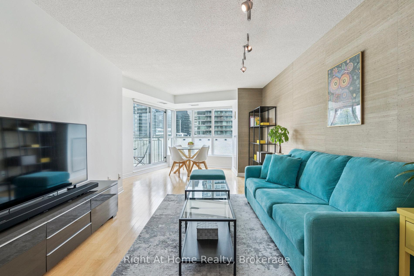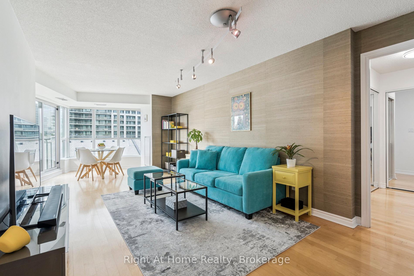$769,900
Available - For Sale
Listing ID: W12248066
2111 Lake Shore Boul West , Toronto, M8V 4B2, Toronto
| Welcome to your new home in this bright and spacious 2-bedroom, 2-bathroom condo, where natural light pours in and water views take centre stage. Step out onto your private balcony and take in the serene scenery, a perfect start or end to your day. Located in a quiet, exclusive Newport Beach Condo building with 24-hour concierge, this unit offers peace of mind and elevated living. Enjoy a thoughtfully designed layout with open-concept living and dining areas, ideal for both relaxing and entertaining. Just steps from public transportation, shops, restaurants, parks, and every convenience, this location blends city living with the calm of a waterfront setting. This building has direct access to the waterfront bicycle/walking path linking the Martin Goodman Trail and the 300-km Lake Ontario Greenway Waterfront Trail. Building amenities include a private dining/entertainment lounge with a kitchen and bar, boardroom, library, cards room, gym and saunas, EV charging, Bicycle Storage, three guest suites. Don't miss this rare opportunity to own in one of the area's most sought-after buildings. Luxury, location, and lifestyle all in one. Utilities included in maintenance fees. Book your private showing today! |
| Price | $769,900 |
| Taxes: | $2775.00 |
| Occupancy: | Owner |
| Address: | 2111 Lake Shore Boul West , Toronto, M8V 4B2, Toronto |
| Postal Code: | M8V 4B2 |
| Province/State: | Toronto |
| Directions/Cross Streets: | Lakeshore/Parklawn |
| Level/Floor | Room | Length(ft) | Width(ft) | Descriptions | |
| Room 1 | Flat | Living Ro | 26.24 | 10.5 | Combined w/Dining, Combined w/Kitchen |
| Room 2 | Flat | Dining Ro | 7.54 | 10.5 | Combined w/Living |
| Room 3 | Flat | Kitchen | 7.87 | 7.87 | |
| Room 4 | Flat | Bedroom | 21.98 | 9.84 | Walk-In Closet(s), Walk-In Bath |
| Room 5 | Flat | Bedroom 2 | 7.87 | 13.78 | |
| Room 6 | Flat | Bathroom | 7.87 | 8.2 | Walk-In Bath |
| Room 7 | Flat | Bathroom | 7.87 | 5.25 |
| Washroom Type | No. of Pieces | Level |
| Washroom Type 1 | 3 | |
| Washroom Type 2 | 0 | |
| Washroom Type 3 | 0 | |
| Washroom Type 4 | 0 | |
| Washroom Type 5 | 0 |
| Total Area: | 0.00 |
| Washrooms: | 2 |
| Heat Type: | Forced Air |
| Central Air Conditioning: | Central Air |
$
%
Years
This calculator is for demonstration purposes only. Always consult a professional
financial advisor before making personal financial decisions.
| Although the information displayed is believed to be accurate, no warranties or representations are made of any kind. |
| Right At Home Realty, Brokerage |
|
|

Dir:
647-472-6050
Bus:
905-709-7408
Fax:
905-709-7400
| Virtual Tour | Book Showing | Email a Friend |
Jump To:
At a Glance:
| Type: | Com - Condo Apartment |
| Area: | Toronto |
| Municipality: | Toronto W06 |
| Neighbourhood: | Mimico |
| Style: | 1 Storey/Apt |
| Tax: | $2,775 |
| Maintenance Fee: | $952.11 |
| Beds: | 2 |
| Baths: | 2 |
| Fireplace: | N |
Locatin Map:
Payment Calculator:

