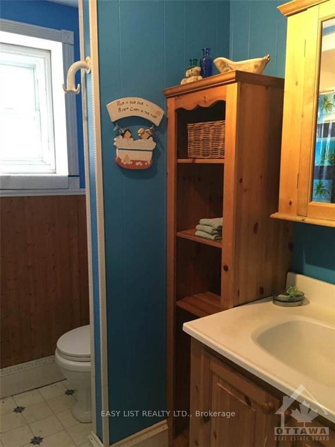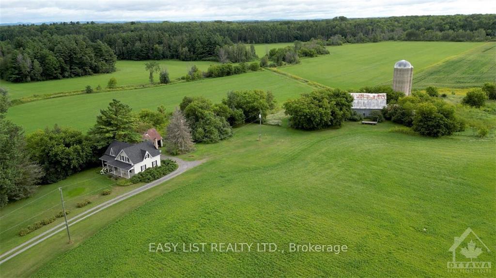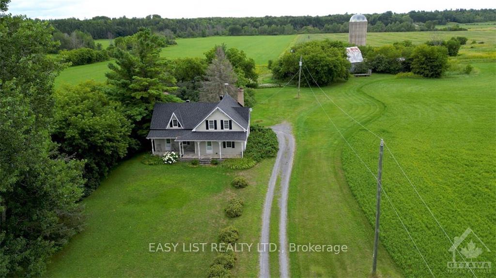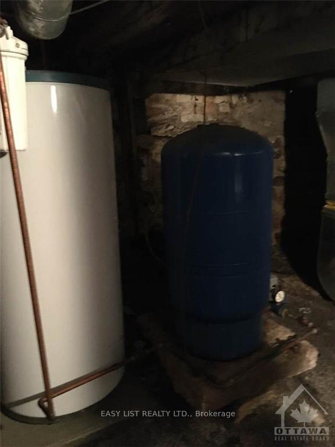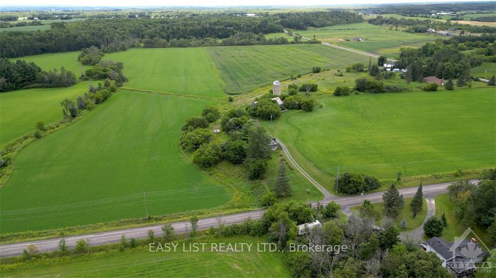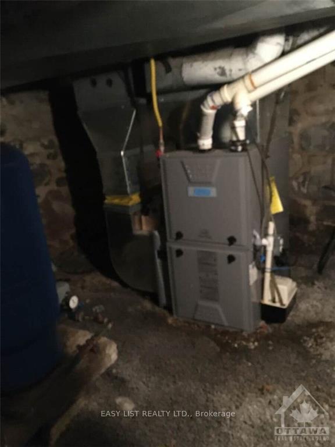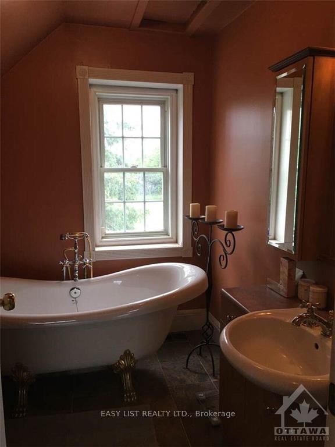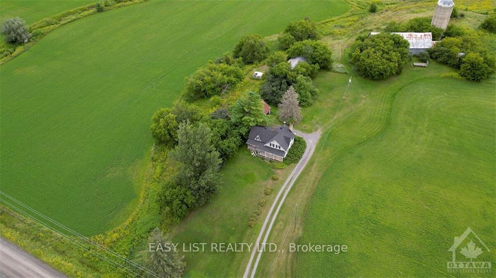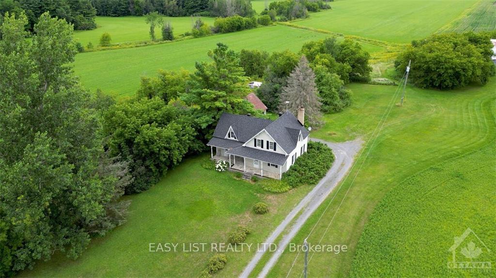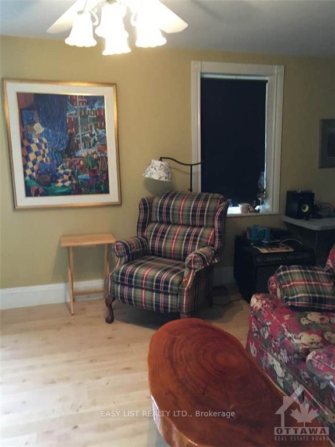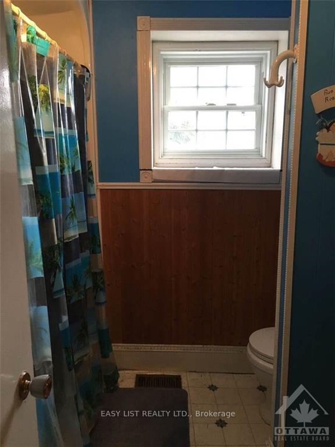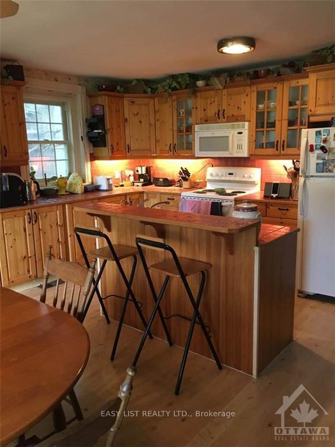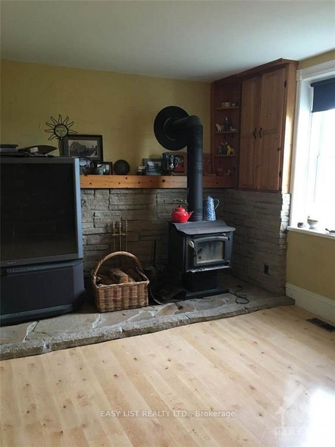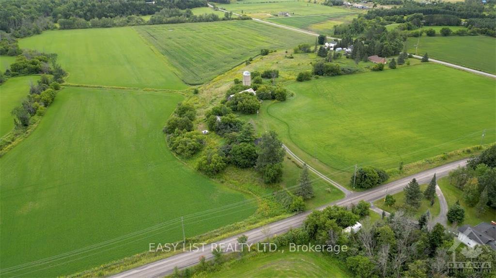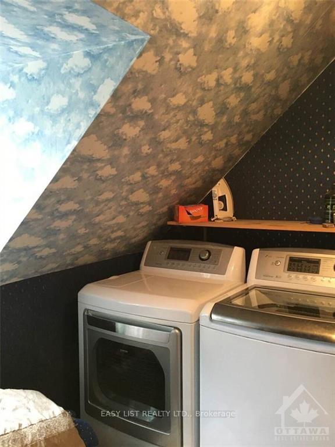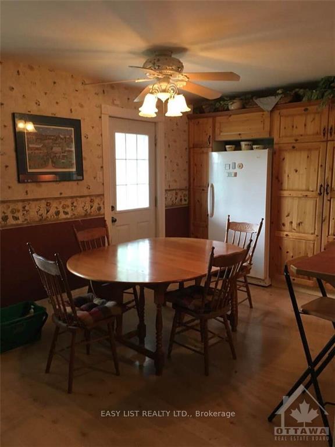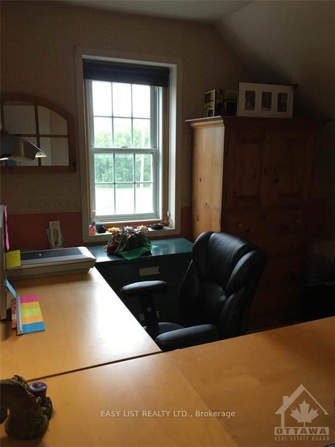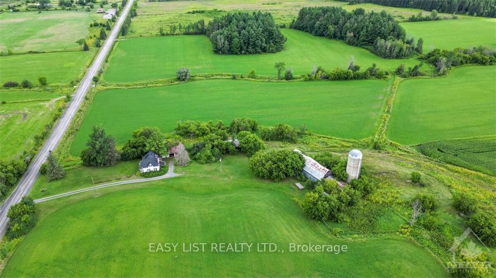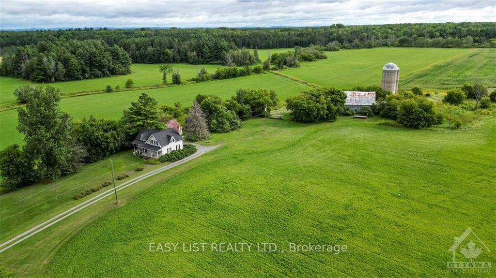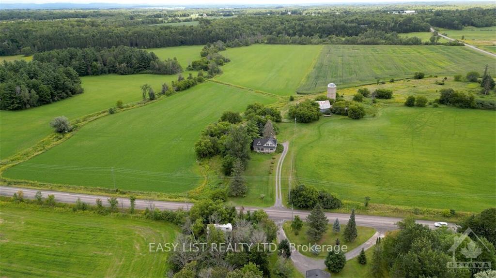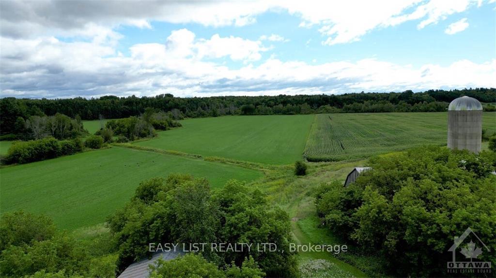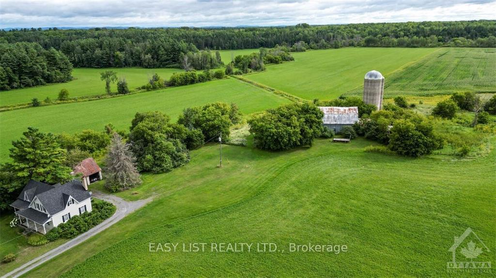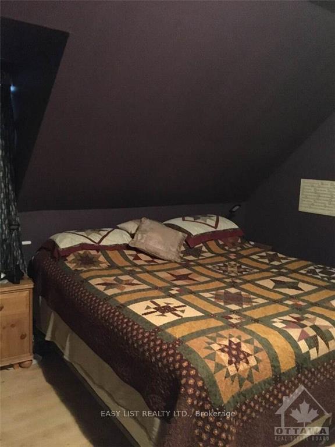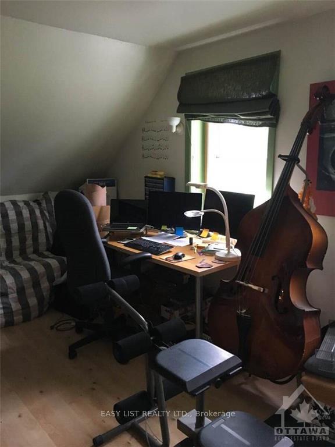$3,980,000
Available - For Sale
Listing ID: X9516577
2691 CANAAN Road , Clarence-Rockland, K0A 3E0, Prescott and Rus
| For more information, please click Brochure button. 96.18 Acres with A unique 2-storey farmhouse built in 1875 with 1,904 sq.ft. of finished living space features spacious kitchen, family room, 3 bedrooms and 2 3-piece bathrooms. Stunning views of the farmland with 2 forests, creek and forest hills beyond property lines. Currently the farmland is being rented. The property will be sold as is with residence including main house appliances (fridge, stove, dishwasher, microwave/hood fan, freezer, washer/dryer) and farmland with all heavy equipment and power tools. Property is located at the edge of rural development 30 minutes east of Ottawa, 10 min. to Rockland, 15 min. to Orleans, 5 min. to driving range. Currently zoned as Agricultural. Should the buyer choose to inquire/apply with the municipality regarding re-zoning or permits, the fees will be the responsibility of the buyer. Excellent investment opportunity! |
| Price | $3,980,000 |
| Taxes: | $4356.00 |
| Occupancy: | Owner |
| Address: | 2691 CANAAN Road , Clarence-Rockland, K0A 3E0, Prescott and Rus |
| Lot Size: | 618.74 x 2180.00 (Feet) |
| Acreage: | 50-99.99 |
| Directions/Cross Streets: | From Ottawa, east on Highway 174 for 30 minutes, turn right on Canaan Road and destination will be o |
| Rooms: | 7 |
| Rooms +: | 0 |
| Bedrooms: | 3 |
| Bedrooms +: | 0 |
| Family Room: | F |
| Basement: | Crawl Space, Partially Fi |
| Level/Floor | Room | Length(ft) | Width(ft) | Descriptions | |
| Room 1 | Second | Primary B | 16.99 | 11.97 | |
| Room 2 | Second | Bedroom | 20.24 | 9.48 | |
| Room 3 | Second | Bedroom | 14.14 | 10.99 | |
| Room 4 | Second | Bathroom | 8.66 | 8.33 | |
| Room 5 | Main | Bathroom | 7.74 | 6.82 | |
| Room 6 | Main | Kitchen | 19.48 | 16.99 | |
| Room 7 | Main | Living Ro | 23.98 | 11.48 |
| Washroom Type | No. of Pieces | Level |
| Washroom Type 1 | 3 | Main |
| Washroom Type 2 | 3 | Second |
| Washroom Type 3 | 0 | |
| Washroom Type 4 | 0 | |
| Washroom Type 5 | 0 |
| Total Area: | 0.00 |
| Property Type: | Detached |
| Style: | 2-Storey |
| Exterior: | Vinyl Siding |
| Garage Type: | Detached |
| (Parking/)Drive: | Unknown |
| Drive Parking Spaces: | 8 |
| Park #1 | |
| Parking Type: | Unknown |
| Park #2 | |
| Parking Type: | Unknown |
| Pool: | None |
| Approximatly Square Footage: | 1500-2000 |
| Property Features: | School Bus R |
| CAC Included: | N |
| Water Included: | N |
| Cabel TV Included: | N |
| Common Elements Included: | N |
| Heat Included: | N |
| Parking Included: | N |
| Condo Tax Included: | N |
| Building Insurance Included: | N |
| Fireplace/Stove: | Y |
| Heat Type: | Forced Air |
| Central Air Conditioning: | None |
| Central Vac: | N |
| Laundry Level: | Syste |
| Ensuite Laundry: | F |
| Sewers: | Other |
| Water: | Drilled W |
| Water Supply Types: | Drilled Well |
$
%
Years
This calculator is for demonstration purposes only. Always consult a professional
financial advisor before making personal financial decisions.
| Although the information displayed is believed to be accurate, no warranties or representations are made of any kind. |
| EASY LIST REALTY LTD. |
|
|

Dir:
0
| Virtual Tour | Book Showing | Email a Friend |
Jump To:
At a Glance:
| Type: | Freehold - Detached |
| Area: | Prescott and Russell |
| Municipality: | Clarence-Rockland |
| Neighbourhood: | 607 - Clarence/Rockland Twp |
| Style: | 2-Storey |
| Lot Size: | 618.74 x 2180.00(Feet) |
| Tax: | $4,356 |
| Beds: | 3 |
| Baths: | 2 |
| Fireplace: | Y |
| Pool: | None |
Locatin Map:
Payment Calculator:

