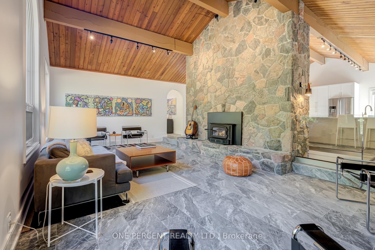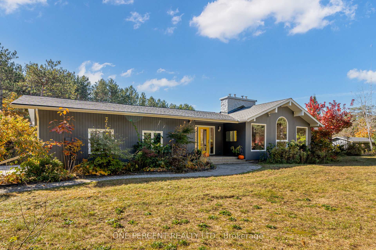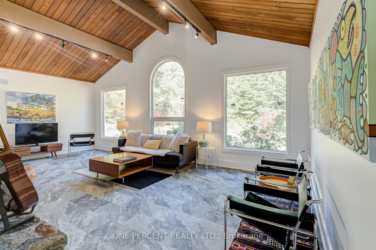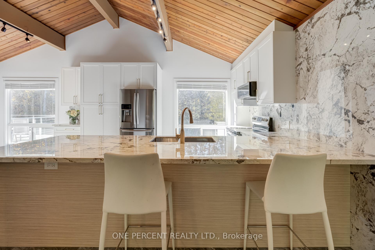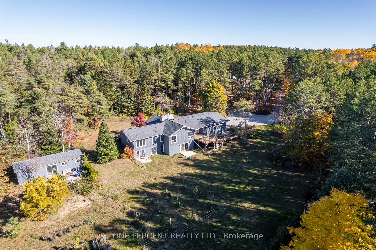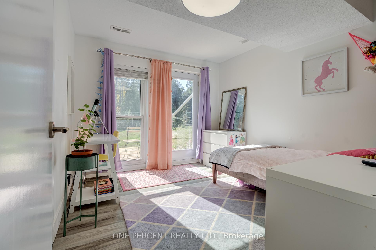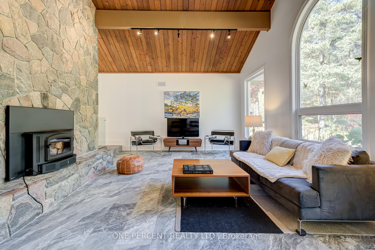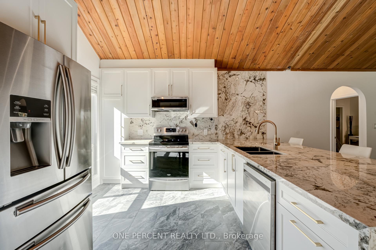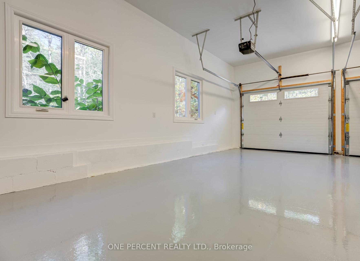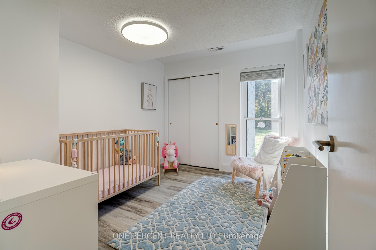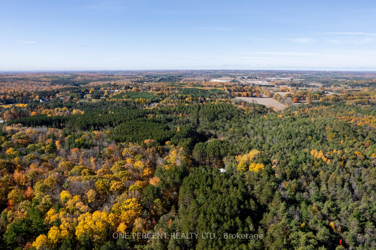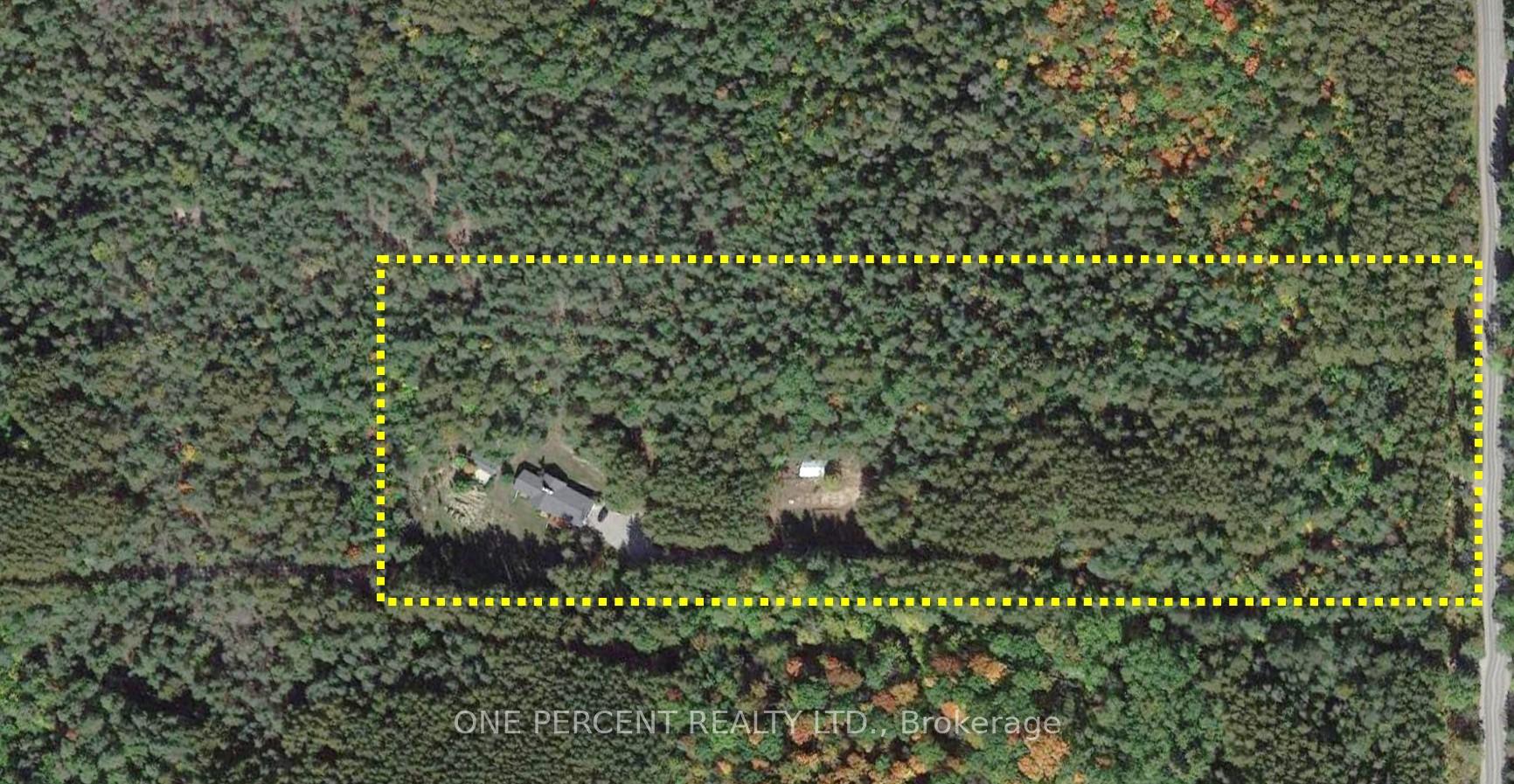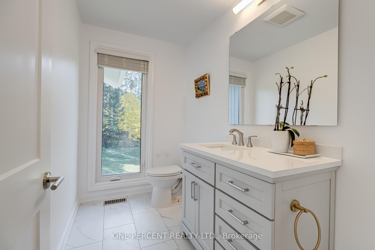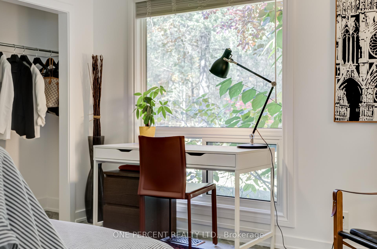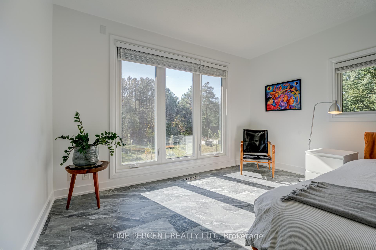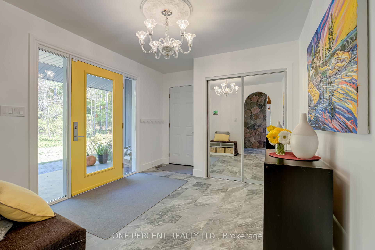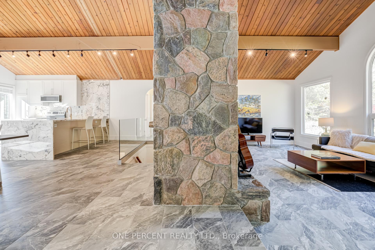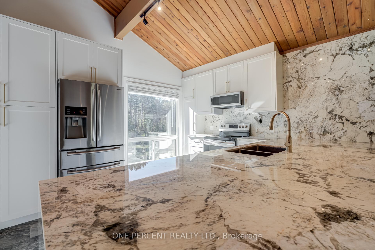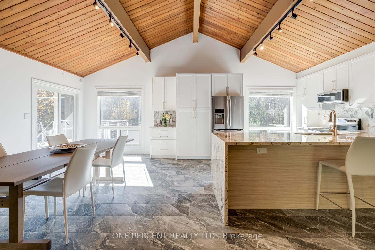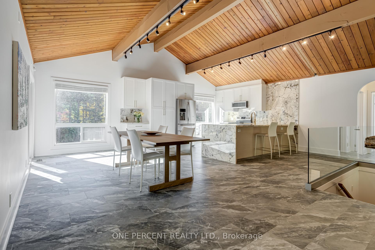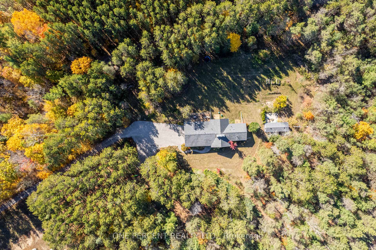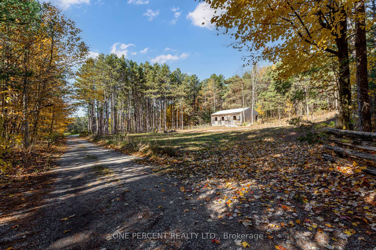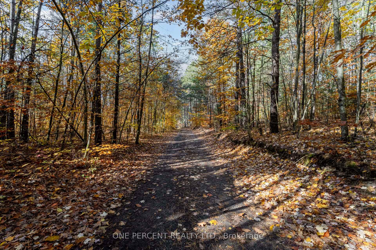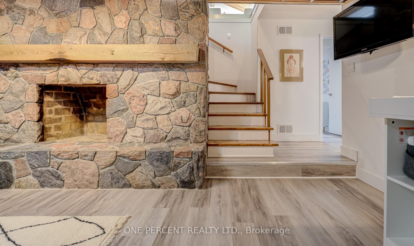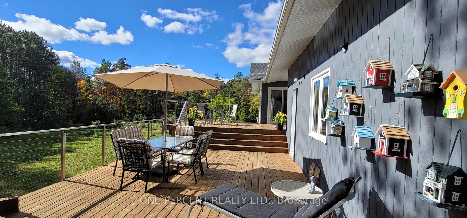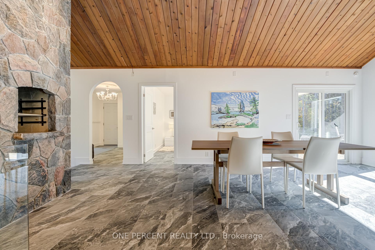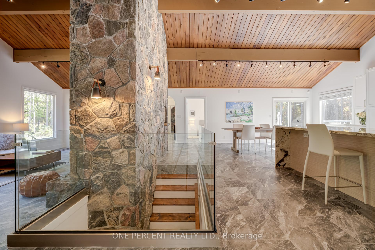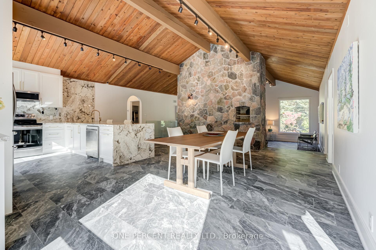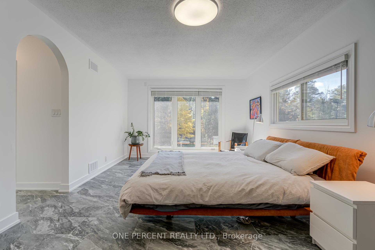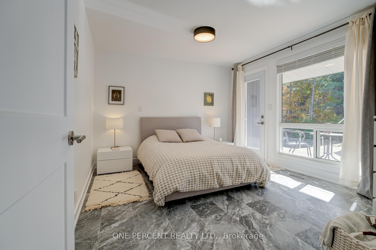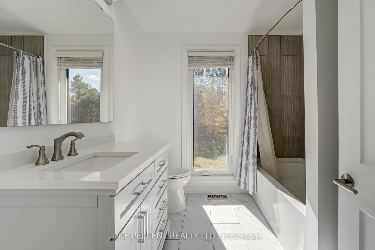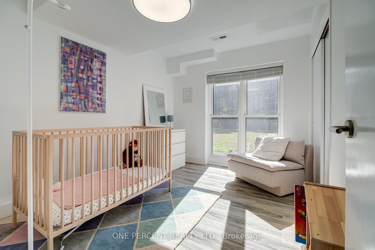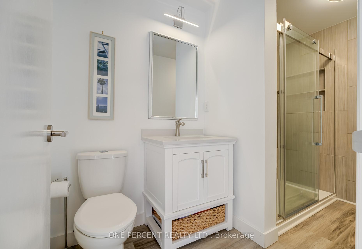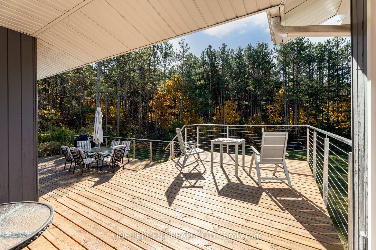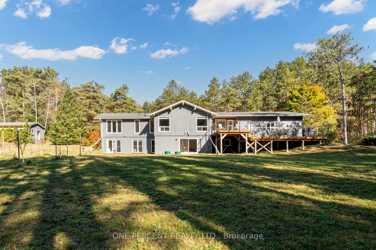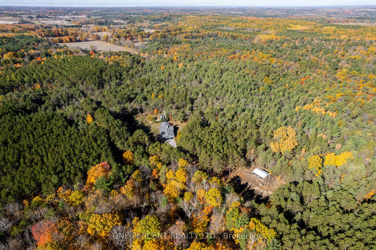$2,299,000
Available - For Sale
Listing ID: N12188156
| Stunning 10-acre property in South Uxbridge, just 1 hour from Toronto and 5 minutes from downtown Uxbridge. This could be your forever home, a family compound or live-work compound. Surrounded by the future Uxbridge Urban Provincial Park, you'll have no direct neighbors. Many KM of bike, horse & walking trails connected directly to the property. The property features a 6-bedroom, 3,200+ sqft open-concept home with a new kitchen, porcelain tile floors & windows. It also includes a wood-burning fireplace and a 450m picturesque driveway. The home is connected to a well with pure spring water. There is significant potential for expansion, with a 6,000+ sqft addition and a 2,000 sqft detached building permitted. Additionally, a 10,000+ sqft detached house is possible w/ rezoning. Nearby homes cost $3-$5 million, making this a great deal. The property is located in a fantastic school area, including Joseph Gould PS and Uxbridge High. Don't miss this rare opportunity! Property potential: Attached 6000+ sqft addition & 2000 sqft detached accessory building (studio, workspace, garage etc) permitted as of right. Additional 10,000+ sqft detached house possible through rezoning - confirm with municipality. |
| Price | $2,299,000 |
| Taxes: | $4398.00 |
| Occupancy: | Owner |
| Acreage: | 10-24.99 |
| Directions/Cross Streets: | Concession 7 & Goodwood Road |
| Rooms: | 8 |
| Rooms +: | 9 |
| Bedrooms: | 3 |
| Bedrooms +: | 3 |
| Family Room: | T |
| Basement: | Finished wit |
| Level/Floor | Room | Length(ft) | Width(ft) | Descriptions | |
| Room 1 | Main | Foyer | 12.4 | 9.91 | W/O To Garage, Mirrored Closet |
| Room 2 | Main | Kitchen | 24.01 | 20.99 | Stainless Steel Appl, Granite Counters, Combined w/Dining |
| Room 3 | Main | Dining Ro | 20.99 | 24.01 | W/O To Deck, Vaulted Ceiling(s), Tile Floor |
| Room 4 | Main | Family Ro | 24.01 | 13.15 | Stone Fireplace, Combined w/Living, Tile Floor |
| Room 5 | Main | Primary B | 19.75 | 11.74 | 4 Pc Ensuite, Double Closet, Tile Floor |
| Room 6 | Main | Bedroom 2 | 12.4 | 11.64 | W/O To Deck, Tile Floor |
| Room 7 | Main | Bedroom 3 | 10.92 | 8.92 | Large Window, Closet |
| Room 8 | Lower | Bedroom 4 | 10.82 | 8.99 | Vinyl Floor, Double Closet |
| Room 9 | Lower | Bedroom 5 | 10.82 | 8.82 | Vinyl Floor, Closet, Window |
| Room 10 | Lower | Bedroom | 10.82 | 9.84 | W/O To Patio, Closet, Window |
| Room 11 | Lower | Recreatio | 17.48 | 12.99 | Vinyl Floor, W/O To Yard |
| Room 12 | Lower | Recreatio | 22.99 | 11.74 |
| Washroom Type | No. of Pieces | Level |
| Washroom Type 1 | 4 | Main |
| Washroom Type 2 | 2 | Main |
| Washroom Type 3 | 2 | Basement |
| Washroom Type 4 | 3 | Basement |
| Washroom Type 5 | 0 |
| Total Area: | 0.00 |
| Property Type: | Detached |
| Style: | Bungalow |
| Exterior: | Wood |
| Garage Type: | Attached |
| (Parking/)Drive: | Private Do |
| Drive Parking Spaces: | 12 |
| Park #1 | |
| Parking Type: | Private Do |
| Park #2 | |
| Parking Type: | Private Do |
| Pool: | None |
| Other Structures: | Barn, Workshop |
| Approximatly Square Footage: | 3000-3500 |
| Property Features: | Golf, Greenbelt/Conserva |
| CAC Included: | N |
| Water Included: | N |
| Cabel TV Included: | N |
| Common Elements Included: | N |
| Heat Included: | N |
| Parking Included: | N |
| Condo Tax Included: | N |
| Building Insurance Included: | N |
| Fireplace/Stove: | Y |
| Heat Type: | Forced Air |
| Central Air Conditioning: | Central Air |
| Central Vac: | Y |
| Laundry Level: | Syste |
| Ensuite Laundry: | F |
| Sewers: | Septic |
| Water: | Drilled W |
| Water Supply Types: | Drilled Well |
| Utilities-Cable: | N |
| Utilities-Hydro: | Y |
$
%
Years
This calculator is for demonstration purposes only. Always consult a professional
financial advisor before making personal financial decisions.
| Although the information displayed is believed to be accurate, no warranties or representations are made of any kind. |
| ONE PERCENT REALTY LTD. |
|
|

Dir:
647-472-6050
Bus:
905-709-7408
Fax:
905-709-7400
| Virtual Tour | Book Showing | Email a Friend |
Jump To:
At a Glance:
| Type: | Freehold - Detached |
| Area: | Durham |
| Municipality: | Uxbridge |
| Neighbourhood: | Rural Uxbridge |
| Style: | Bungalow |
| Tax: | $4,398 |
| Beds: | 3+3 |
| Baths: | 4 |
| Fireplace: | Y |
| Pool: | None |
Payment Calculator:

