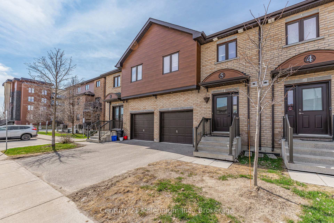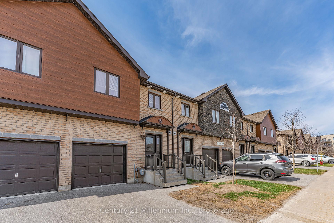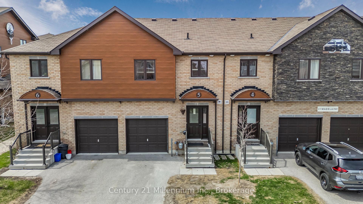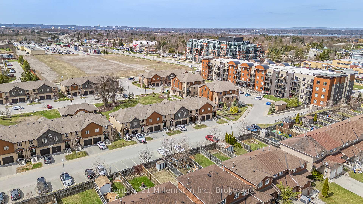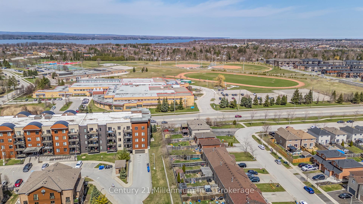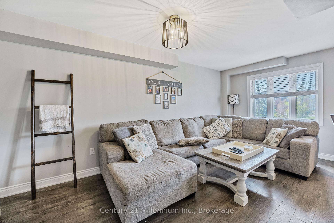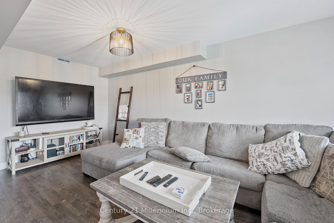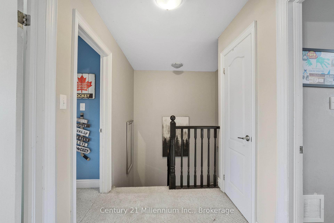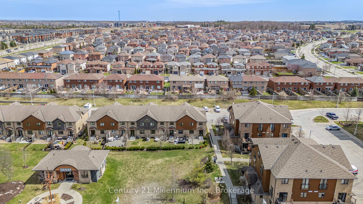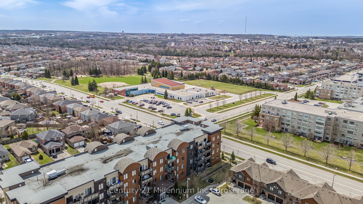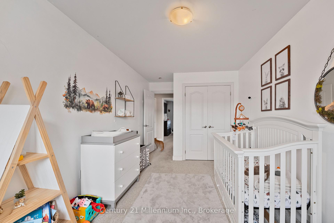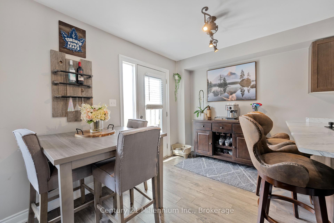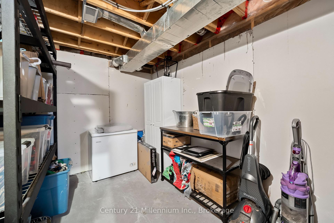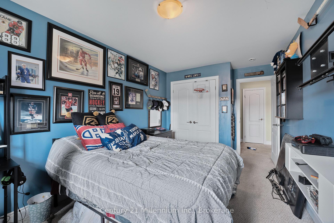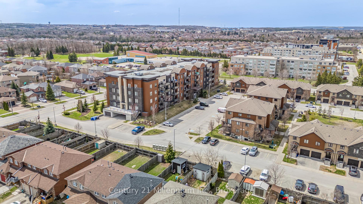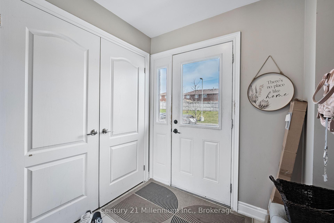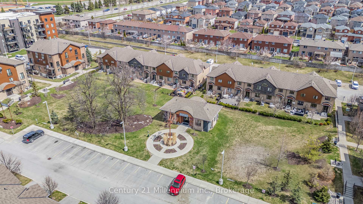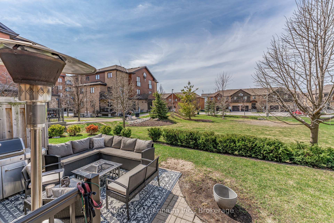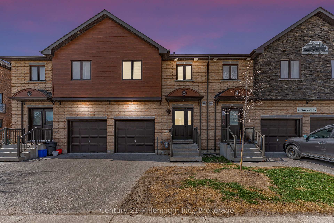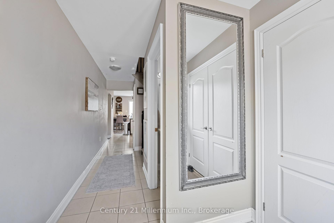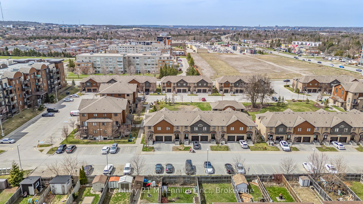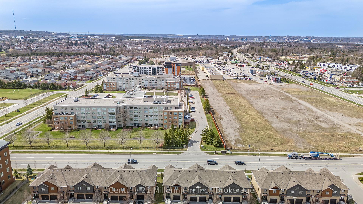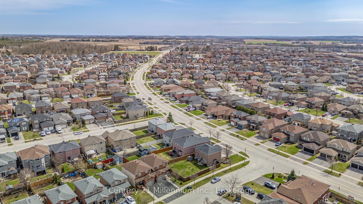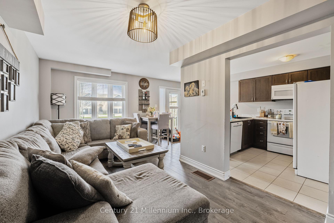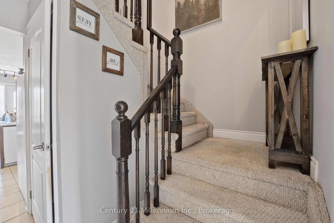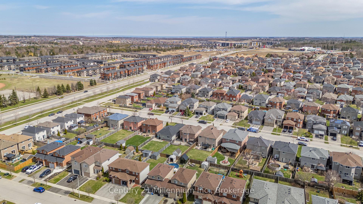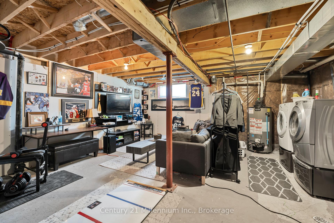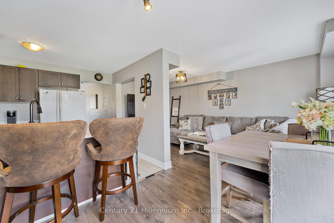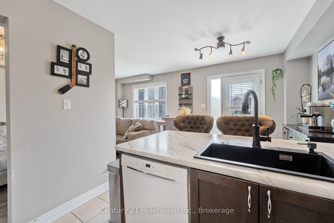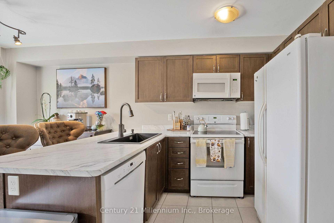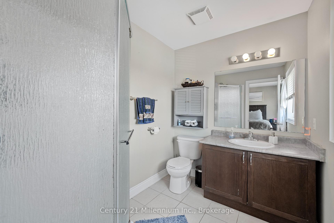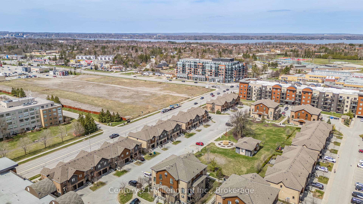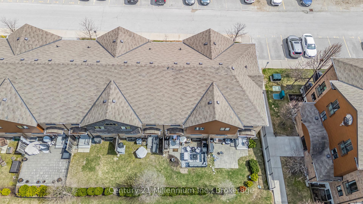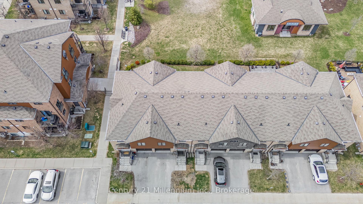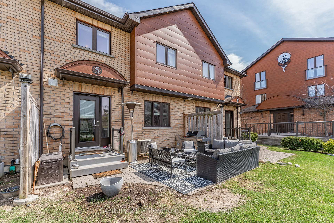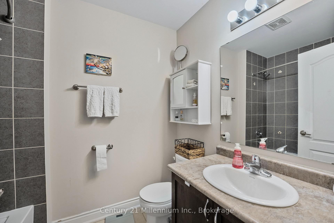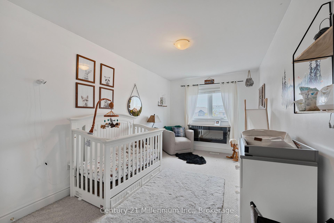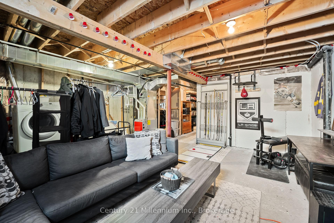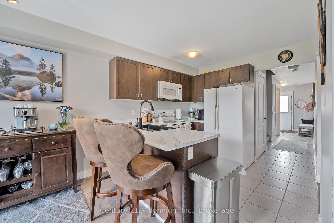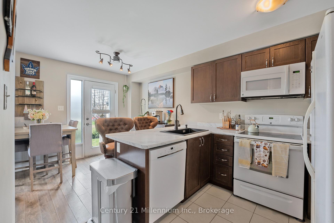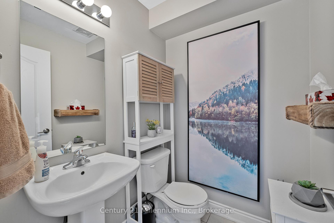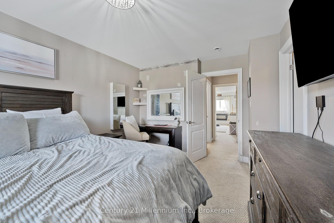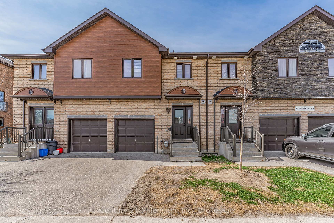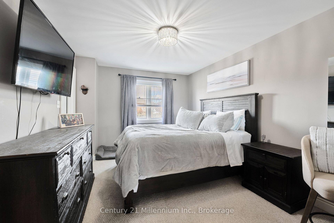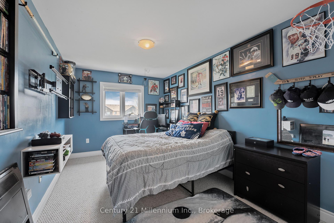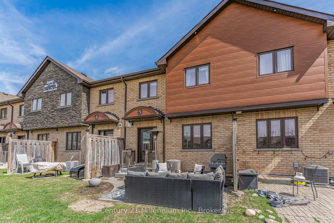$569,900
Available - For Sale
Listing ID: S12192688
31 Madelaine Driv , Barrie, L9J 0G8, Simcoe
| Welcome to 5-31 Madelaine Drive, a beautifully maintained 3-bedroom, 2.5-bathroom condo townhouse located in Barries highly sought-after south end. Built in 2014, this modern home is nestled in a quiet, family-friendly neighbourhoodideal for first-time home buyers and savvy investors alike. Step inside to discover a bright, open-concept main floor that effortlessly blends the living, dining, and kitchen areasperfect for entertaining or everyday living. The spacious kitchen offers ample cabinetry and counter space, and it overlooks a private backyard patio, ideal for relaxing or hosting summer gatherings. Upstairs, youll find three generously sized bedrooms, including a primary suite with a private ensuite and custom closet organizers. The partially finished basement offers additional flexible space that can be used as a home office, gym, or extra living area. Additional features include a one-car garage, convenient visitor parking, and a low-maintenance lifestyle. The monthly maintenance fee covers year-round access to a fitness facility and boardroom, garbage and recycling pickup, lawn care, snow removal, and your monthly water bill. Enjoy exceptional convenience with close proximity to public transit, schools, shopping, parks, and other major amenities. Commuters will appreciate easy access to Highway 400 and the nearby Barrie South GO Train Station. Don't miss this fantastic opportunity to own a stylish, move-in-ready home in a prime location - an excellent choice for investors and first-time buyers alike. |
| Price | $569,900 |
| Taxes: | $3809.00 |
| Assessment Year: | 2025 |
| Occupancy: | Owner |
| Address: | 31 Madelaine Driv , Barrie, L9J 0G8, Simcoe |
| Postal Code: | L9J 0G8 |
| Province/State: | Simcoe |
| Directions/Cross Streets: | Madelaine & Dean |
| Level/Floor | Room | Length(ft) | Width(ft) | Descriptions | |
| Room 1 | Main | Kitchen | 8.53 | 9.35 | |
| Room 2 | Main | Dining Ro | 8.07 | 9.64 | |
| Room 3 | Main | Living Ro | 18.56 | 8.99 | |
| Room 4 | Main | Bathroom | 4.89 | 5.38 | 2 Pc Bath |
| Room 5 | Second | Primary B | 15.68 | 10.66 | 3 Pc Ensuite |
| Room 6 | Second | Bathroom | 6.26 | 7.84 | 3 Pc Bath |
| Room 7 | Second | Bedroom | 18.66 | 9.15 | |
| Room 8 | Second | Bedroom 2 | 16.63 | 9.28 | |
| Room 9 | Second | Bathroom | 7.54 | 5.44 | 4 Pc Bath |
| Room 10 | Basement | Recreatio | 17.71 | 9.81 | |
| Room 11 | Basement | Utility R | 17.71 | 8.36 | |
| Room 12 | Basement | Other | 18.34 | 8.46 |
| Washroom Type | No. of Pieces | Level |
| Washroom Type 1 | 2 | Main |
| Washroom Type 2 | 3 | Second |
| Washroom Type 3 | 4 | Second |
| Washroom Type 4 | 0 | |
| Washroom Type 5 | 0 | |
| Washroom Type 6 | 2 | Main |
| Washroom Type 7 | 3 | Second |
| Washroom Type 8 | 4 | Second |
| Washroom Type 9 | 0 | |
| Washroom Type 10 | 0 | |
| Washroom Type 11 | 2 | Main |
| Washroom Type 12 | 3 | Second |
| Washroom Type 13 | 4 | Second |
| Washroom Type 14 | 0 | |
| Washroom Type 15 | 0 |
| Total Area: | 0.00 |
| Approximatly Age: | 11-15 |
| Sprinklers: | Carb |
| Washrooms: | 3 |
| Heat Type: | Forced Air |
| Central Air Conditioning: | Central Air |
| Elevator Lift: | False |
$
%
Years
This calculator is for demonstration purposes only. Always consult a professional
financial advisor before making personal financial decisions.
| Although the information displayed is believed to be accurate, no warranties or representations are made of any kind. |
| Century 21 Millennium Inc. |
|
|

Dir:
647-472-6050
Bus:
905-709-7408
Fax:
905-709-7400
| Virtual Tour | Book Showing | Email a Friend |
Jump To:
At a Glance:
| Type: | Com - Condo Townhouse |
| Area: | Simcoe |
| Municipality: | Barrie |
| Neighbourhood: | Painswick South |
| Style: | 2-Storey |
| Approximate Age: | 11-15 |
| Tax: | $3,809 |
| Maintenance Fee: | $462.96 |
| Beds: | 3 |
| Baths: | 3 |
| Fireplace: | N |
Locatin Map:
Payment Calculator:

