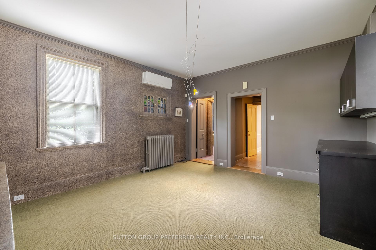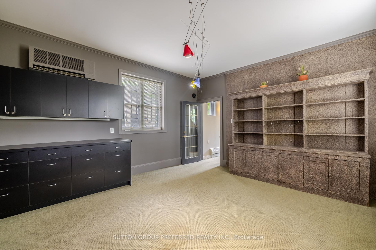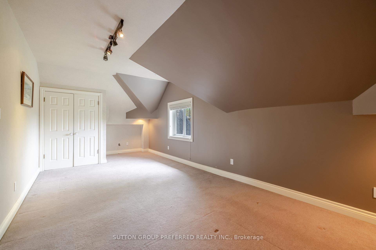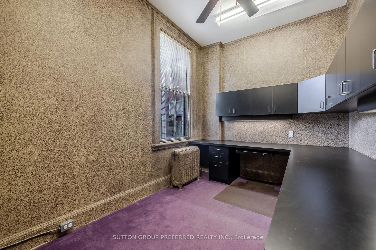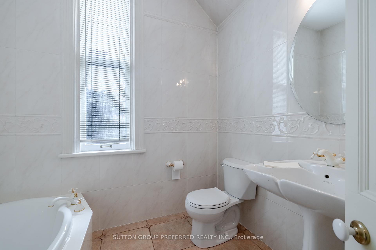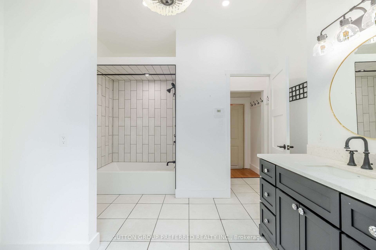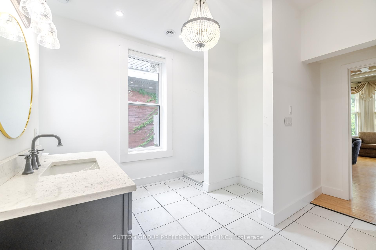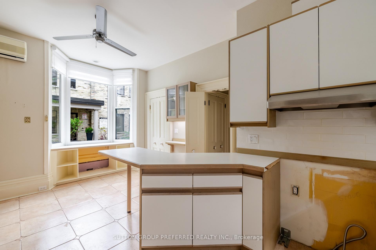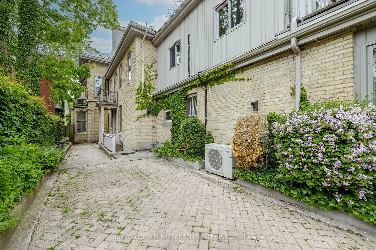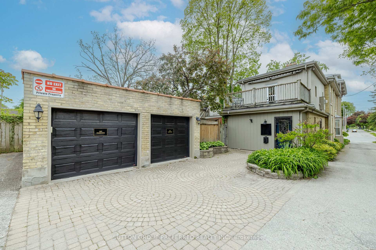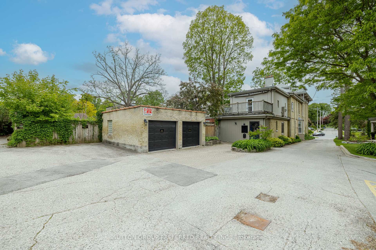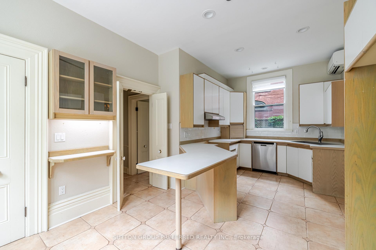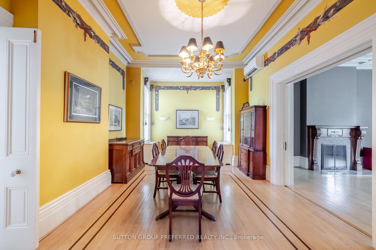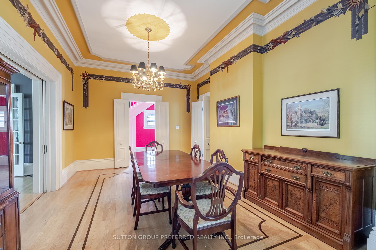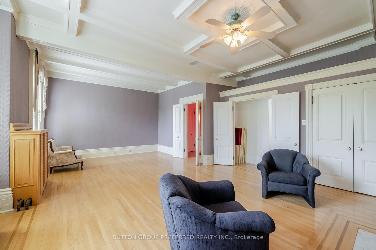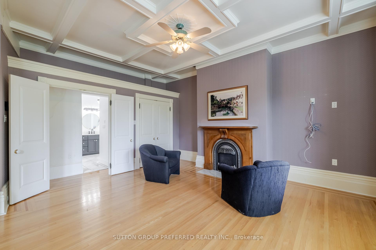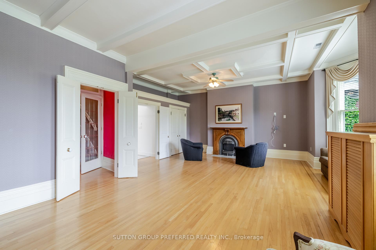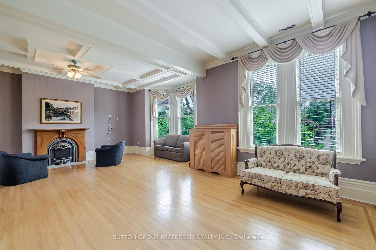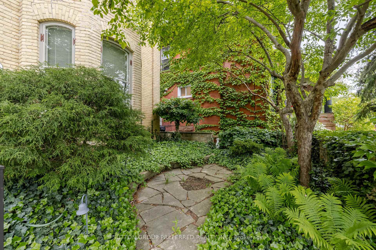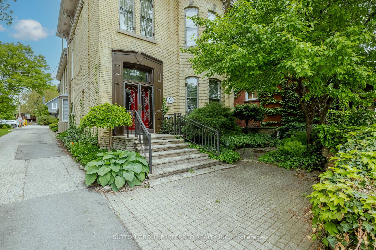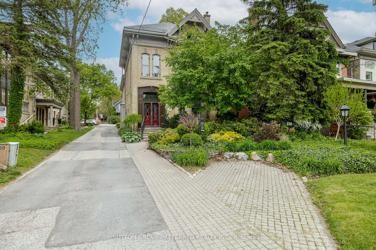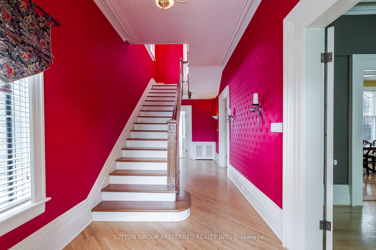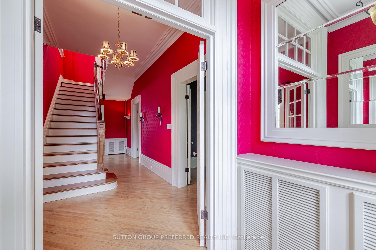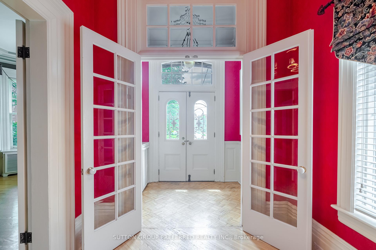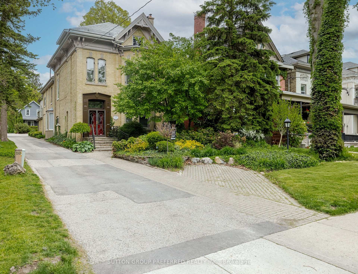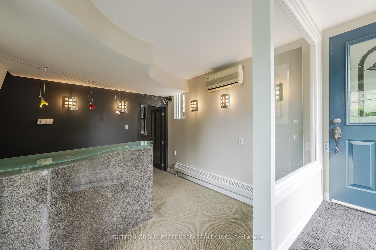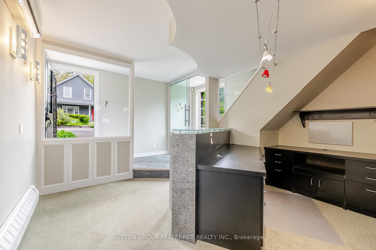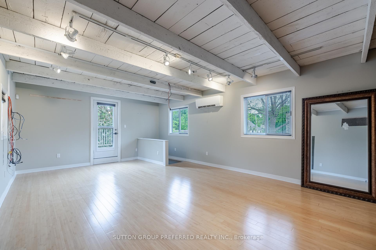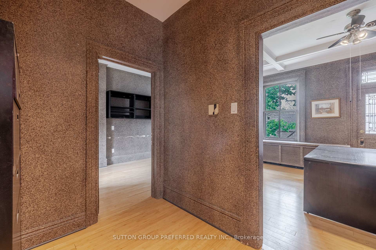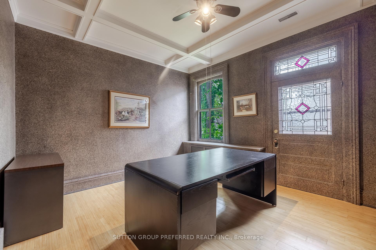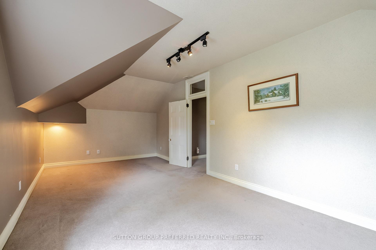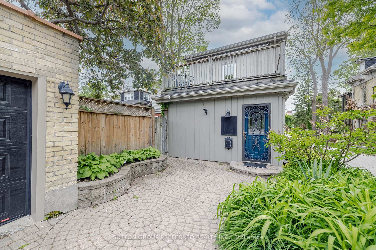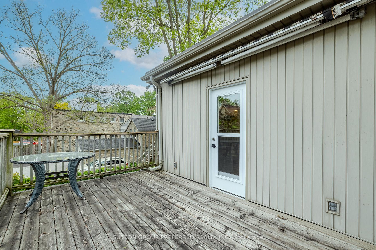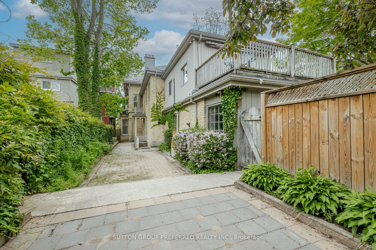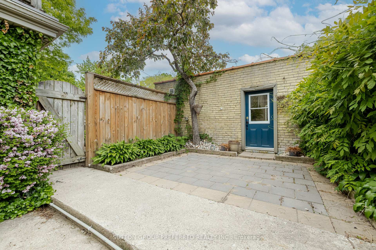$874,900
Available - For Sale
Listing ID: X12178530
554 Waterloo Stre , London East, N6B 2P9, Middlesex
| Charming Downtown London Residence with Bonus Potential Income for Business or Commercial This stunning 2.75 storey character home in the heart of downtown London truly has space, charm, and income potential. From the moment you step through the beautiful double doors, you are welcomed into a grand foyer featuring a gorgeous wooden staircase and timeless architectural detail throughout. The large front living room is bathed in natural light from the bay window and centered around a cozy fireplace. It's seamlessly connected to a formal dining room, ideal for entertaining. The spacious kitchen boasts abundant cabinetry, a breakfast bar, and a bright casual dining area with courtyard access via the nearby mudroom. Upstairs, you'll find a massive primary bedroom, double closets, and plenty of room for a sitting area and a full ensuite. Three additional large bedrooms are located on the upper floors, with convenient second-floor laundry hookups already in place. The basement offers a separate entrance with kitchen and bathroom. Outside offers a double car garage. A unique highlight of this property is the rear and upper commercial office space with a separate entrance perfect for a home-based business or professional practice. The home could also be easily converted back to a multi-generational family home. A perfect combination of luxury living and smart investment. Don't miss this rare opportunity to own a one-of-a-kind home in one of London's most desirable locations! Tremendous walk score |
| Price | $874,900 |
| Taxes: | $21211.00 |
| Assessment Year: | 2024 |
| Occupancy: | Vacant |
| Address: | 554 Waterloo Stre , London East, N6B 2P9, Middlesex |
| Directions/Cross Streets: | Princess @ Central |
| Rooms: | 12 |
| Bedrooms: | 5 |
| Bedrooms +: | 0 |
| Basement: | Partially Fi, Separate Ent |
| Level/Floor | Room | Length(ft) | Width(ft) | Descriptions | |
| Room 1 | Main | Foyer | 14.04 | 15.35 | |
| Room 2 | Main | Other | 11.97 | 10.89 | |
| Room 3 | Main | Kitchen | 19.45 | 9.32 | |
| Room 4 | Main | Dining Ro | 21.16 | 12.82 | |
| Room 5 | Main | Living Ro | 16.1 | 16.1 | |
| Room 6 | Second | Primary B | 23.85 | 16.4 | |
| Room 7 | Second | Bathroom | 10.73 | 10.17 | 4 Pc Ensuite |
| Room 8 | Second | Bedroom | 14.24 | 11.87 | |
| Room 9 | Second | Office | 15.88 | 8.56 | |
| Room 10 | Second | Bathroom | 10.5 | 9.58 | 5 Pc Bath |
| Room 11 | Second | Bedroom | 7.97 | 3.12 | |
| Room 12 | Second | Other | 21.84 | 14.56 | |
| Room 13 | Third | Bedroom | 19.61 | 10.96 | |
| Room 14 | Third | Bedroom | 14.3 | 13.38 | |
| Room 15 | Third | Bathroom | 11.22 | 5.58 | 3 Pc Bath |
| Washroom Type | No. of Pieces | Level |
| Washroom Type 1 | 4 | Second |
| Washroom Type 2 | 5 | Second |
| Washroom Type 3 | 3 | Third |
| Washroom Type 4 | 2 | Main |
| Washroom Type 5 | 2 | Basement |
| Washroom Type 6 | 4 | Second |
| Washroom Type 7 | 5 | Second |
| Washroom Type 8 | 3 | Third |
| Washroom Type 9 | 2 | Main |
| Washroom Type 10 | 2 | Basement |
| Washroom Type 11 | 4 | Second |
| Washroom Type 12 | 5 | Second |
| Washroom Type 13 | 3 | Third |
| Washroom Type 14 | 2 | Main |
| Washroom Type 15 | 2 | Basement |
| Total Area: | 0.00 |
| Approximatly Age: | 100+ |
| Property Type: | Other |
| Style: | 2 1/2 Storey |
| Exterior: | Brick |
| Garage Type: | Detached |
| Drive Parking Spaces: | 4 |
| Pool: | None |
| Approximatly Age: | 100+ |
| Approximatly Square Footage: | 5000 + |
| Property Features: | Public Trans |
| CAC Included: | N |
| Water Included: | N |
| Cabel TV Included: | N |
| Common Elements Included: | N |
| Heat Included: | N |
| Parking Included: | N |
| Condo Tax Included: | N |
| Building Insurance Included: | N |
| Fireplace/Stove: | N |
| Heat Type: | Forced Air |
| Central Air Conditioning: | Central Air |
| Central Vac: | N |
| Laundry Level: | Syste |
| Ensuite Laundry: | F |
| Sewers: | Sewer |
$
%
Years
This calculator is for demonstration purposes only. Always consult a professional
financial advisor before making personal financial decisions.
| Although the information displayed is believed to be accurate, no warranties or representations are made of any kind. |
| SUTTON GROUP PREFERRED REALTY INC. |
|
|

Dir:
647-472-6050
Bus:
905-709-7408
Fax:
905-709-7400
| Book Showing | Email a Friend |
Jump To:
At a Glance:
| Type: | Freehold - Other |
| Area: | Middlesex |
| Municipality: | London East |
| Neighbourhood: | East F |
| Style: | 2 1/2 Storey |
| Approximate Age: | 100+ |
| Tax: | $21,211 |
| Beds: | 5 |
| Baths: | 6 |
| Fireplace: | N |
| Pool: | None |
Locatin Map:
Payment Calculator:

