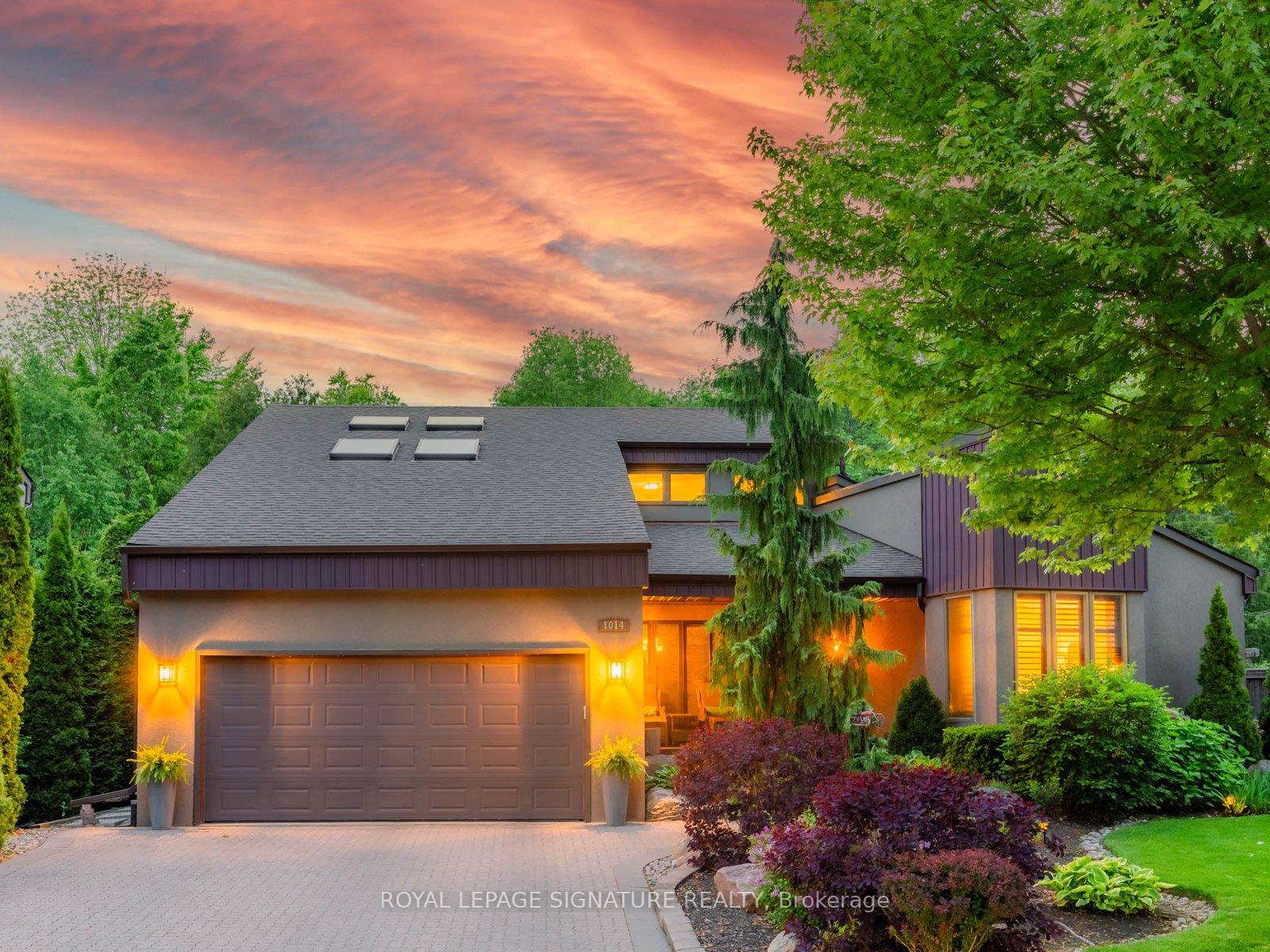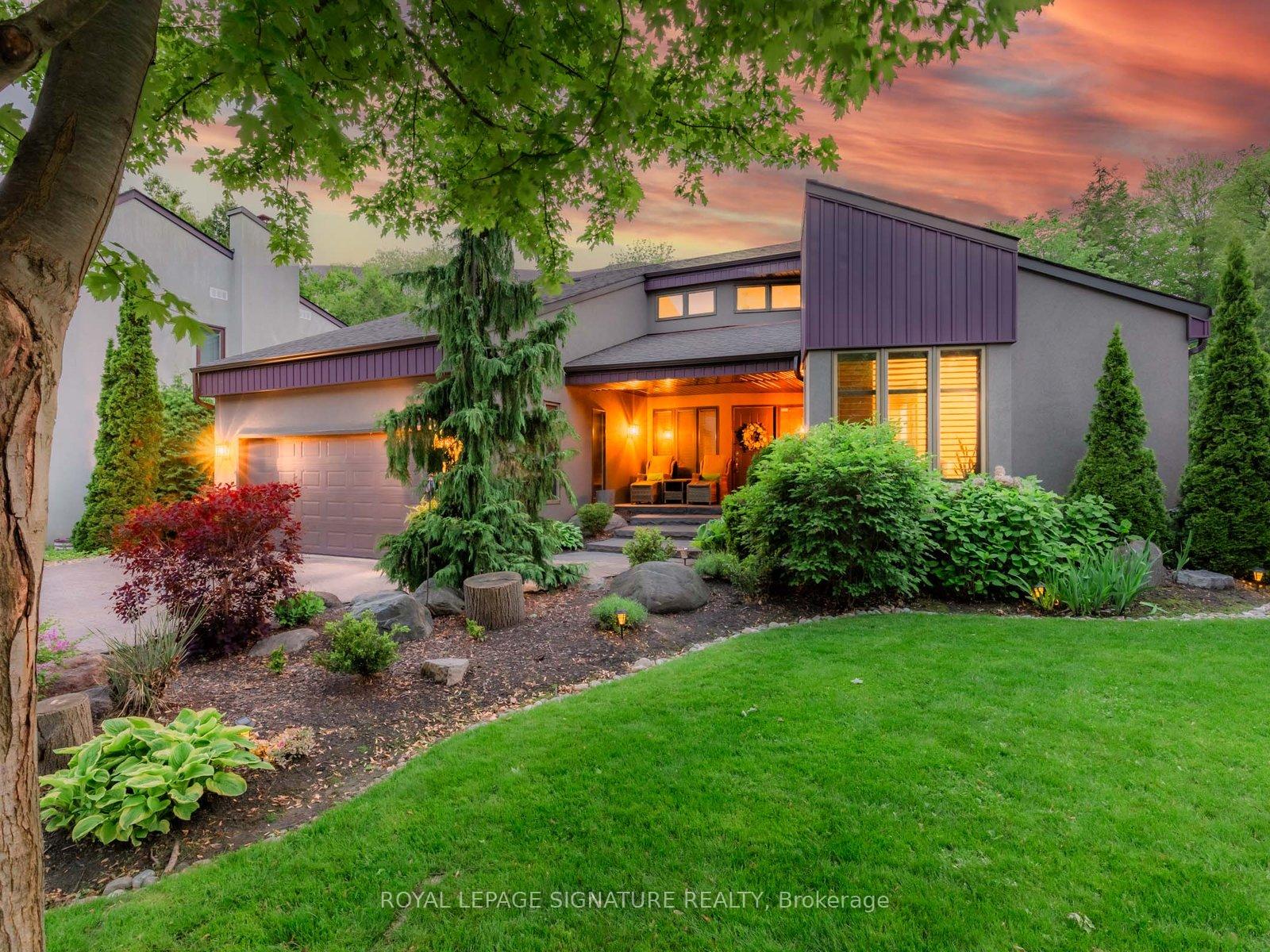$1,590,000
Available - For Sale
Listing ID: E12195810
1014 Tiffany Circ , Oshawa, L1G 7S1, Durham
| This executive home is waiting for you! Located on an secluded court offering Exceptional"chalet style" living right here in the city. Walk in and immediately be left speechless with stunning views overlooking your panoramic ravine lot. Enjoy long summer evenings entertaining on the expansive deck while your guests enjoy swimming in the resort-like pool. After a long day of work unwind in your hot tub connecting with nature in your fully private landscaped yard.Enjoy cooking meals in the renovated open concept kitchen with built in appliances and granite counters. The great room is truly the heart of the home with massive custom windows, oversized fireplace, and open concept to both the large kitchen and vaulted front foyer.This home is perfect for the whole family, including a primary retreat on the main floor with a5 piece custom ensuite bathroom, walk-in closet, and extra built-in storage. Upstairs features 3 unique bedrooms all with ample storage and a large washroom with double vanity and skylight.The basement includes a rec room with wet bar and gas fireplace along with 3 additional bedrooms and extra full bathroom. This is the perfect place to set up a home office or gym.Truly a home you can't out-grow. |
| Price | $1,590,000 |
| Taxes: | $10717.06 |
| Occupancy: | Owner |
| Address: | 1014 Tiffany Circ , Oshawa, L1G 7S1, Durham |
| Directions/Cross Streets: | Wilson/Beatrice |
| Rooms: | 8 |
| Rooms +: | 4 |
| Bedrooms: | 4 |
| Bedrooms +: | 3 |
| Family Room: | T |
| Basement: | Finished |
| Level/Floor | Room | Length(ft) | Width(ft) | Descriptions | |
| Room 1 | Main | Foyer | Ceramic Floor, Closet | ||
| Room 2 | Main | Laundry | Ceramic Floor, Granite Counters | ||
| Room 3 | Main | Kitchen | 17.38 | 14.56 | W/O To Patio, Eat-in Kitchen, Granite Counters |
| Room 4 | Main | Dining Ro | 12.89 | 11.38 | Open Concept, Hardwood Floor |
| Room 5 | Main | Family Ro | 20.5 | 16.89 | W/O To Pool, Hardwood Floor, Fireplace |
| Room 6 | Main | Primary B | 20.99 | 14.27 | 5 Pc Bath, Hardwood Floor, Walk-In Closet(s) |
| Room 7 | Second | Bedroom 2 | 19.75 | 9.68 | Skylight, B/I Closet, Laminate |
| Room 8 | Second | Bedroom 3 | 12.6 | 11.84 | Window, Closet, Laminate |
| Room 9 | Second | Bedroom 4 | 13.71 | 10.63 | Window, Closet, Laminate |
| Room 10 | Basement | Recreatio | 30.8 | 15.65 | Wet Bar, Gas Fireplace, Laminate |
| Room 11 | Basement | Bedroom 5 | 15.12 | 13.68 | Window, Closet, Laminate |
| Room 12 | Basement | Bedroom | 12.82 | 11.18 | Window, Laminate |
| Room 13 | Basement | Office | 12.1 | 11.91 | Window, Double Closet, Laminate |
| Washroom Type | No. of Pieces | Level |
| Washroom Type 1 | 5 | Main |
| Washroom Type 2 | 2 | Main |
| Washroom Type 3 | 5 | Second |
| Washroom Type 4 | 4 | Basement |
| Washroom Type 5 | 0 |
| Total Area: | 0.00 |
| Property Type: | Detached |
| Style: | 2-Storey |
| Exterior: | Stucco (Plaster) |
| Garage Type: | Attached |
| (Parking/)Drive: | Private Do |
| Drive Parking Spaces: | 4 |
| Park #1 | |
| Parking Type: | Private Do |
| Park #2 | |
| Parking Type: | Private Do |
| Pool: | Inground |
| Approximatly Square Footage: | 2500-3000 |
| CAC Included: | N |
| Water Included: | N |
| Cabel TV Included: | N |
| Common Elements Included: | N |
| Heat Included: | N |
| Parking Included: | N |
| Condo Tax Included: | N |
| Building Insurance Included: | N |
| Fireplace/Stove: | Y |
| Heat Type: | Forced Air |
| Central Air Conditioning: | Central Air |
| Central Vac: | N |
| Laundry Level: | Syste |
| Ensuite Laundry: | F |
| Sewers: | Sewer |
$
%
Years
This calculator is for demonstration purposes only. Always consult a professional
financial advisor before making personal financial decisions.
| Although the information displayed is believed to be accurate, no warranties or representations are made of any kind. |
| ROYAL LEPAGE SIGNATURE REALTY |
|
|

Dir:
647-472-6050
Bus:
905-709-7408
Fax:
905-709-7400
| Virtual Tour | Book Showing | Email a Friend |
Jump To:
At a Glance:
| Type: | Freehold - Detached |
| Area: | Durham |
| Municipality: | Oshawa |
| Neighbourhood: | Centennial |
| Style: | 2-Storey |
| Tax: | $10,717.06 |
| Beds: | 4+3 |
| Baths: | 4 |
| Fireplace: | Y |
| Pool: | Inground |
Locatin Map:
Payment Calculator:


























