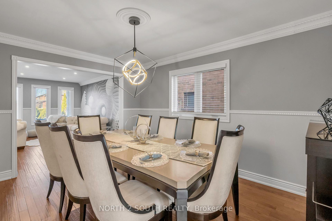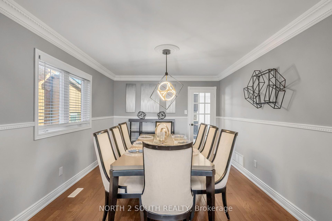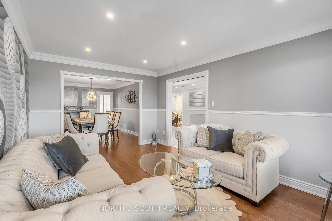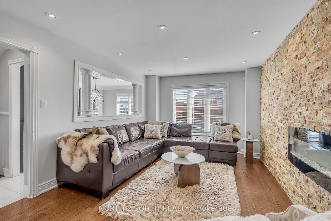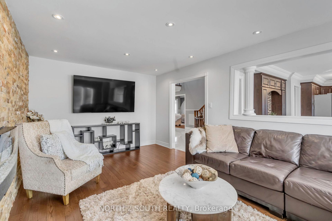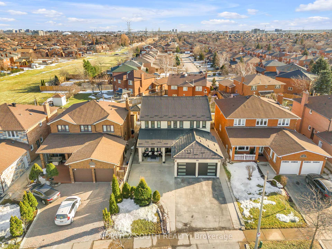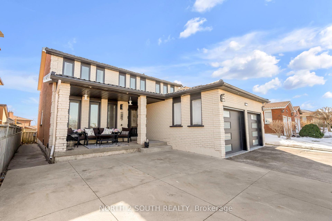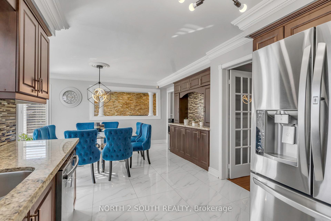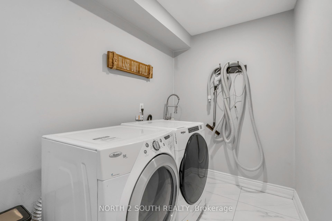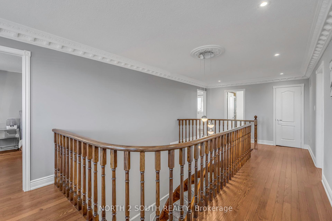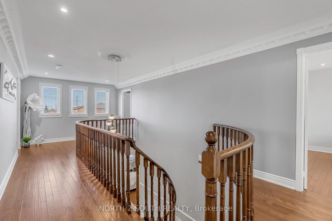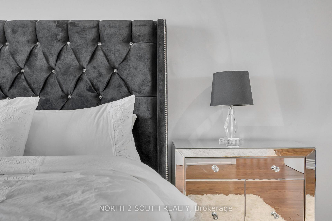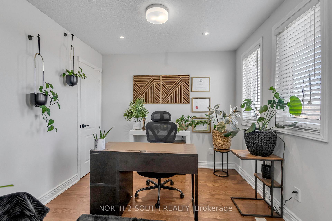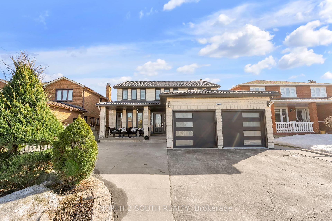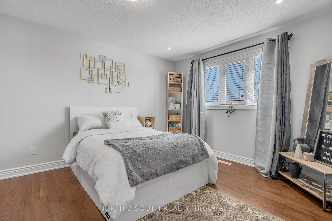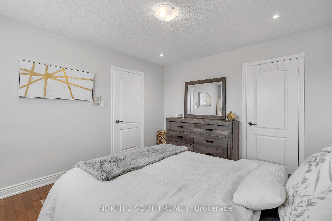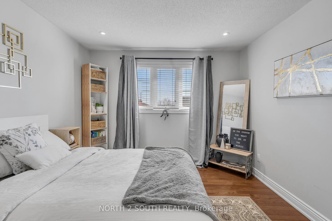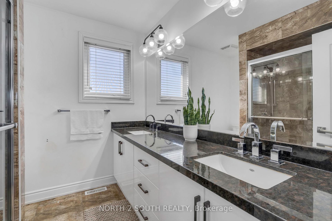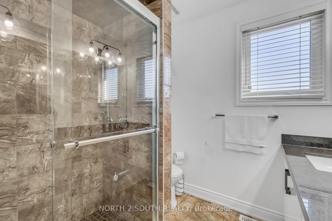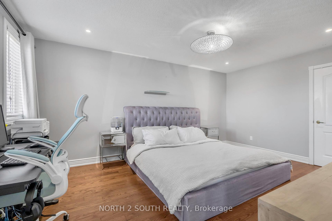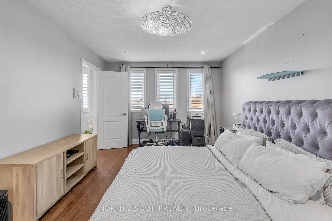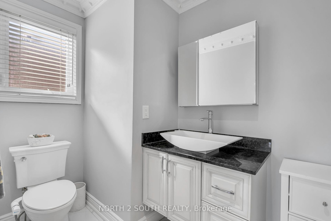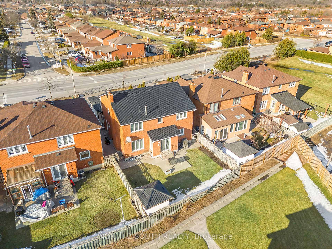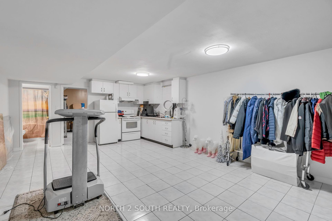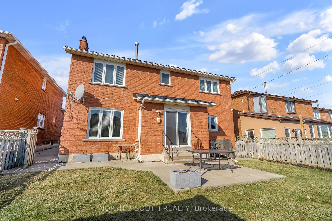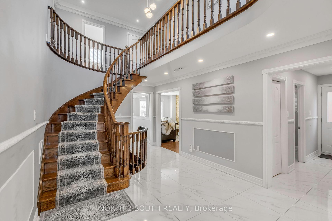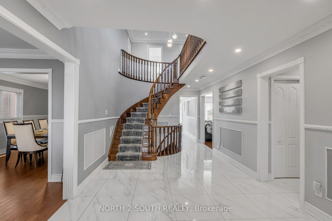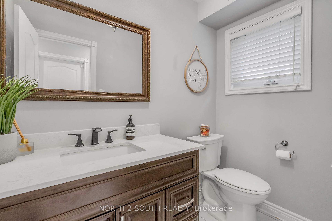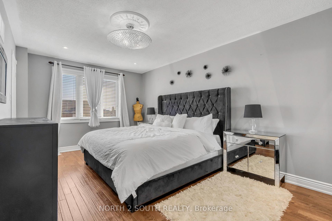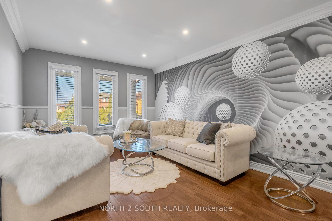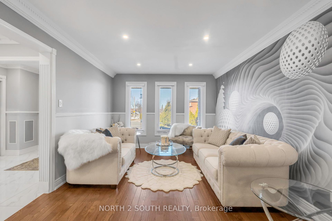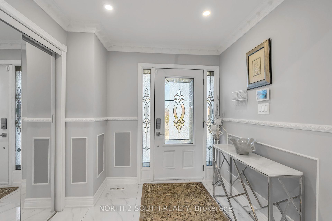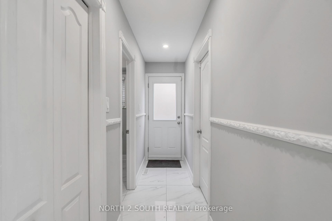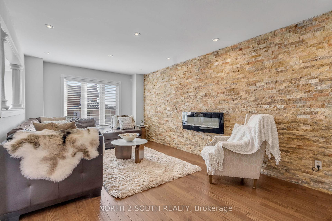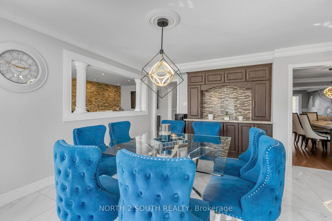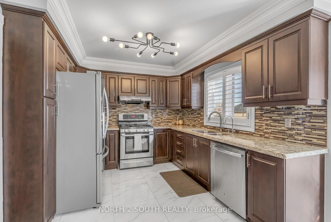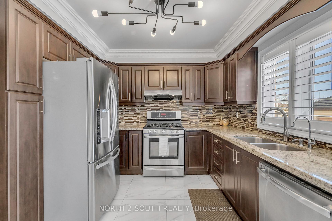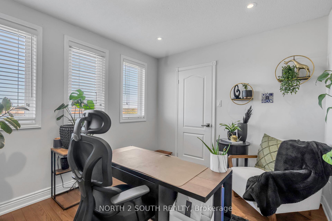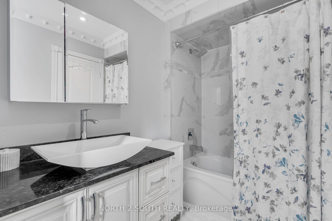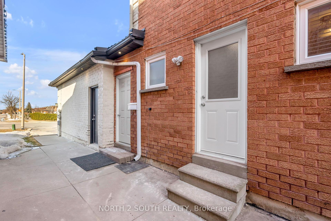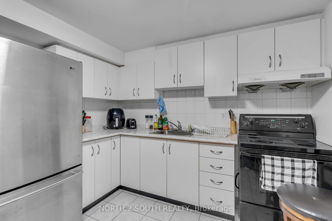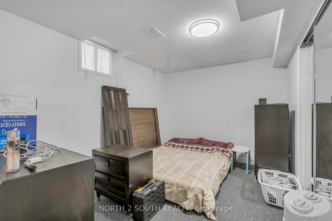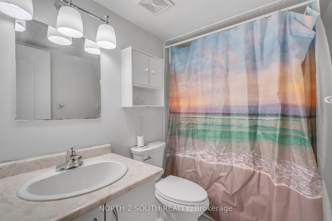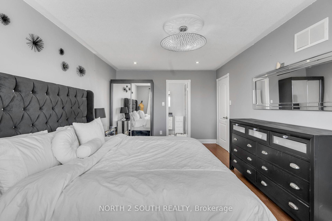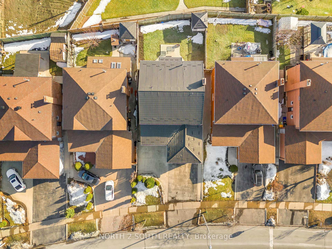$1,449,000
Available - For Sale
Listing ID: N12128627
8350 Martin Grove Road , Vaughan, L4L 6H1, York
| Welcome to your ideal multigenerational home in the heart of West Woodbridge! This impressive 2-storey detached home offers an elegantly renovated living space, thoughtfully designed to accommodate families of all sizes. The metal roof is a plus! Featuring a beautiful kitchen overlooking the living room making it perfect for hosting, 4 spacious bedrooms upstairs and a finished basement that includes 2 separate 1-bed 1-bath units. The setup is perfect for extended family, guests, or even future rental income potential. Located in a prime neighborhood, this property is conveniently situated near highways, schools, parks, shopping, and all essentials for everyday living. Do not miss this opportunity to make this your next home! |
| Price | $1,449,000 |
| Taxes: | $5503.00 |
| Occupancy: | Owner |
| Address: | 8350 Martin Grove Road , Vaughan, L4L 6H1, York |
| Directions/Cross Streets: | Martin Grove/Langstaff |
| Rooms: | 9 |
| Rooms +: | 4 |
| Bedrooms: | 4 |
| Bedrooms +: | 2 |
| Family Room: | T |
| Basement: | Separate Ent |
| Level/Floor | Room | Length(ft) | Width(ft) | Descriptions | |
| Room 1 | Main | Living Ro | 16.01 | 10.96 | |
| Room 2 | Main | Family Ro | 11.32 | 19.78 | |
| Room 3 | Main | Kitchen | 11.58 | 9.97 | |
| Room 4 | Main | Foyer | 7.97 | 6.66 | |
| Room 5 | Main | Dining Ro | 11.12 | 13.78 | |
| Room 6 | Main | Breakfast | 11.38 | 15.97 | |
| Room 7 | Main | Bathroom | 7.35 | 4.26 | |
| Room 8 | Second | Bedroom | 10.99 | 9.68 | |
| Room 9 | Second | Bedroom 2 | 11.22 | 17.09 | |
| Room 10 | Second | Bedroom 3 | 11.22 | 13.91 | |
| Room 11 | Second | Primary B | 10.96 | 17.94 | |
| Room 12 | Second | Bathroom | 10.92 | 5.28 | |
| Room 13 | Second | Bathroom | 7.35 | 7.97 | |
| Room 14 | Basement | Bathroom | 7.25 | 9.25 | |
| Room 15 | Basement | Bathroom | 4.89 | 7.81 |
| Washroom Type | No. of Pieces | Level |
| Washroom Type 1 | 4 | |
| Washroom Type 2 | 4 | |
| Washroom Type 3 | 4 | |
| Washroom Type 4 | 4 | |
| Washroom Type 5 | 2 | |
| Washroom Type 6 | 4 | |
| Washroom Type 7 | 4 | |
| Washroom Type 8 | 4 | |
| Washroom Type 9 | 4 | |
| Washroom Type 10 | 2 |
| Total Area: | 0.00 |
| Property Type: | Detached |
| Style: | 2-Storey |
| Exterior: | Brick |
| Garage Type: | Attached |
| Drive Parking Spaces: | 5 |
| Pool: | None |
| Approximatly Square Footage: | 2500-3000 |
| CAC Included: | N |
| Water Included: | N |
| Cabel TV Included: | N |
| Common Elements Included: | N |
| Heat Included: | N |
| Parking Included: | N |
| Condo Tax Included: | N |
| Building Insurance Included: | N |
| Fireplace/Stove: | N |
| Heat Type: | Forced Air |
| Central Air Conditioning: | Central Air |
| Central Vac: | N |
| Laundry Level: | Syste |
| Ensuite Laundry: | F |
| Sewers: | Sewer |
$
%
Years
This calculator is for demonstration purposes only. Always consult a professional
financial advisor before making personal financial decisions.
| Although the information displayed is believed to be accurate, no warranties or representations are made of any kind. |
| NORTH 2 SOUTH REALTY |
|
|

Dir:
647-472-6050
Bus:
905-709-7408
Fax:
905-709-7400
| Virtual Tour | Book Showing | Email a Friend |
Jump To:
At a Glance:
| Type: | Freehold - Detached |
| Area: | York |
| Municipality: | Vaughan |
| Neighbourhood: | West Woodbridge |
| Style: | 2-Storey |
| Tax: | $5,503 |
| Beds: | 4+2 |
| Baths: | 5 |
| Fireplace: | N |
| Pool: | None |
Locatin Map:
Payment Calculator:









