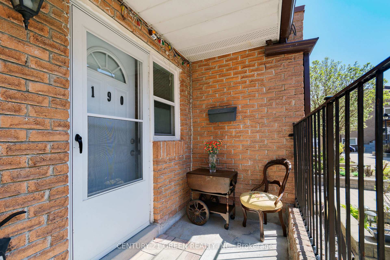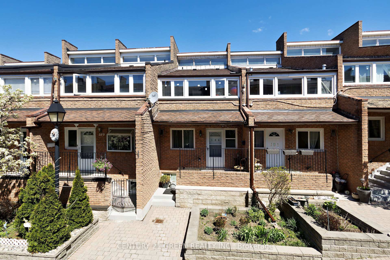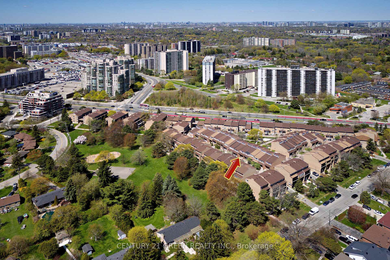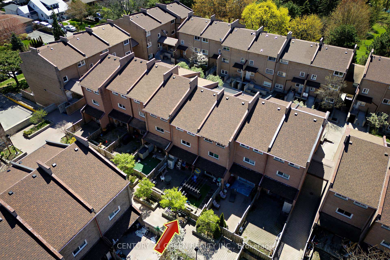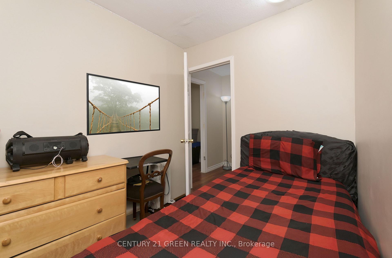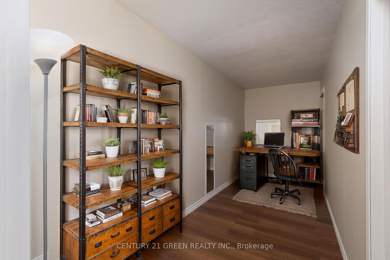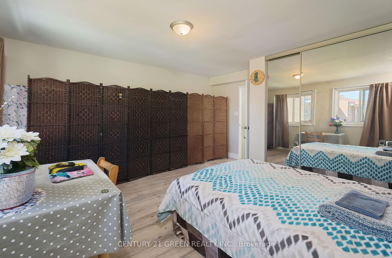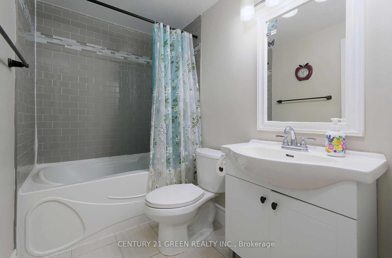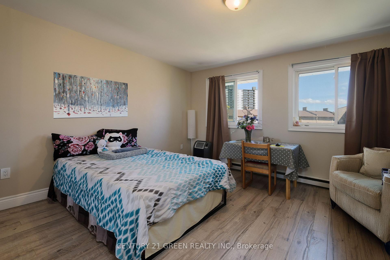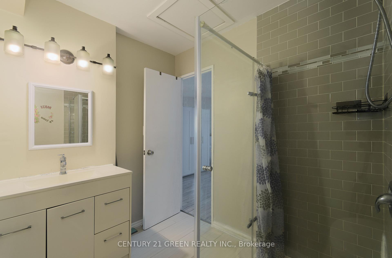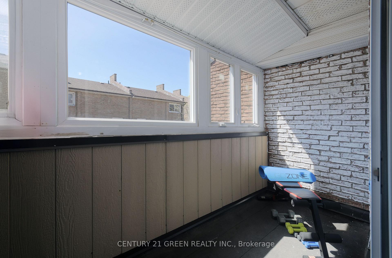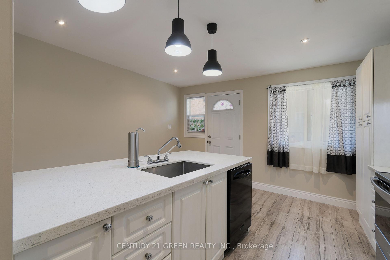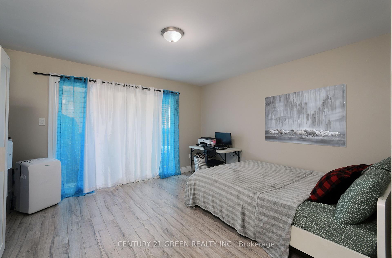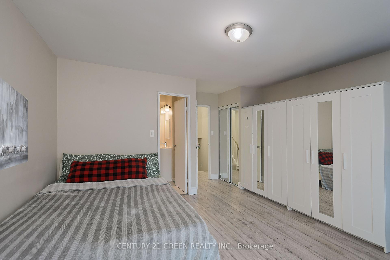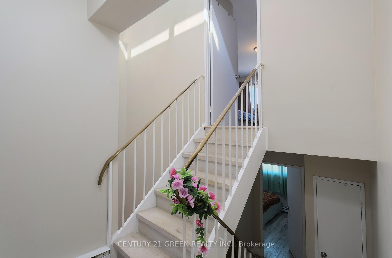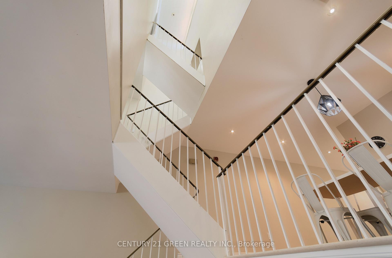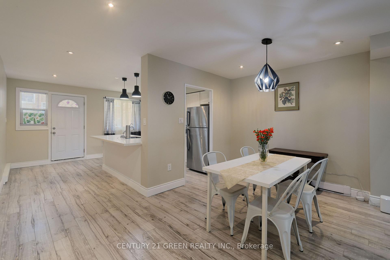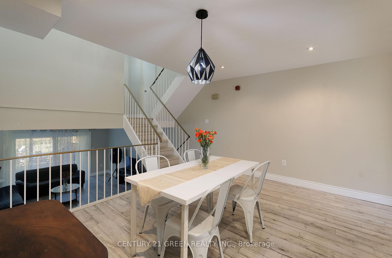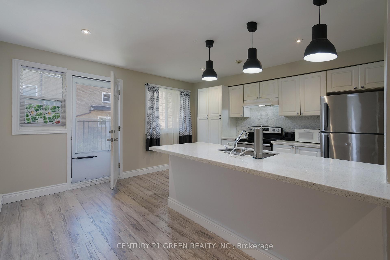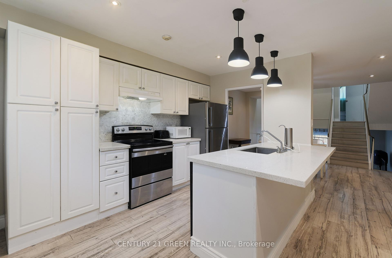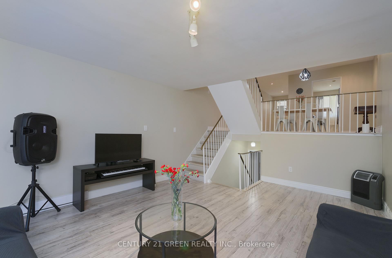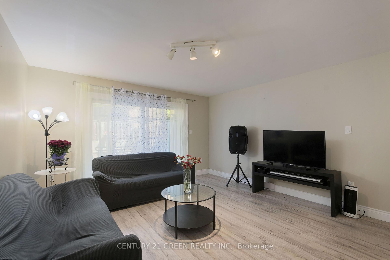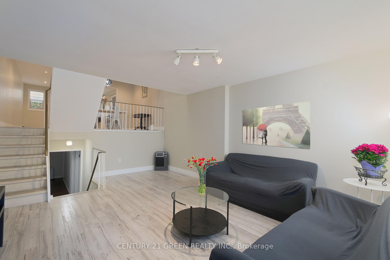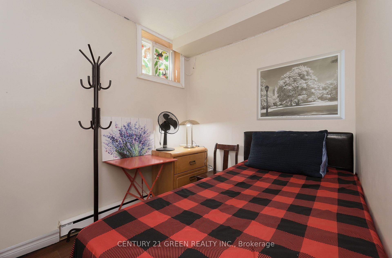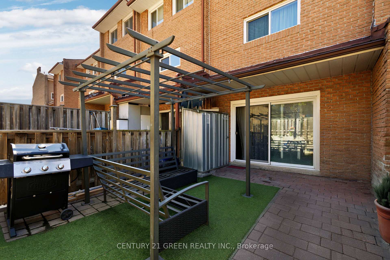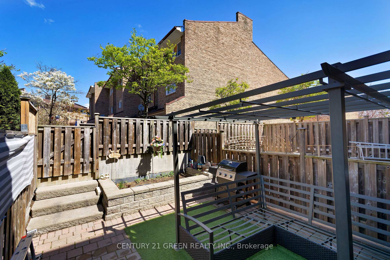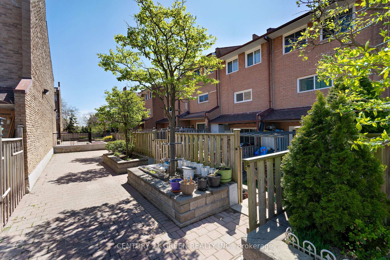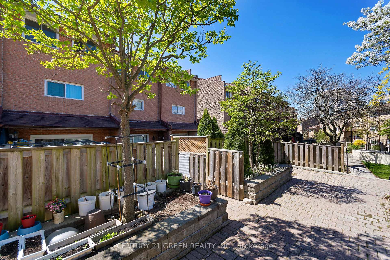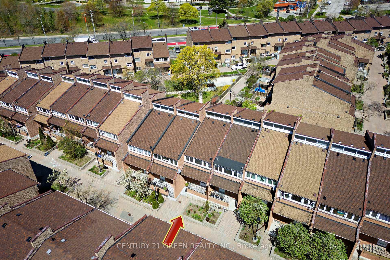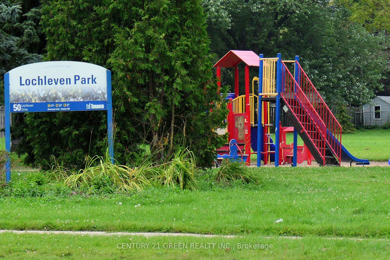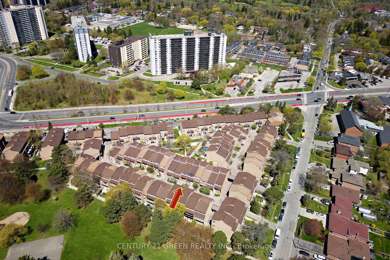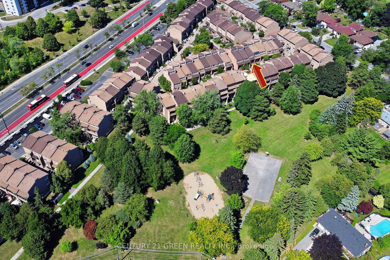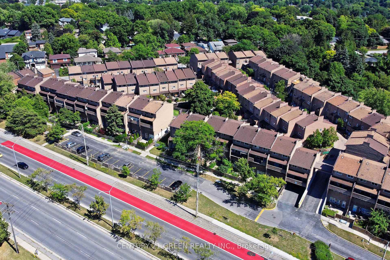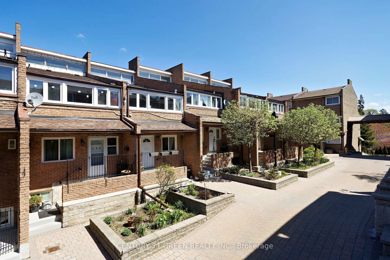$680,000
Available - For Sale
Listing ID: E12146583
50 Scarborough Golf Clu Road , Toronto, M1M 3T5, Toronto
| This stunning 3+2 Bedroom Condo Townhouse in Scarborough Village is a Must-See! Boasting over 1900 Square Feet of living space, this upgraded home is perfect for a larger family with an open concept living area featuring pot lights, a large living room with walkout to a fenced patio and a finished basement with 2 bedrooms and computer nook, there's plenty of room for everyone to spread out. The location is ideal, with Scarborough Bluffs Park and Lake Ontario just walking distance, 24 hours bus service and a short drive to Centennial College and University of Toronto Scarborough Campus. Close to shoppings and groceries. Onsite amenities and a security system for peace of mind. Whether you are a growing family, a commuter or simply looking for a spacious home, this condo townhouse has it ALL! |
| Price | $680,000 |
| Taxes: | $1595.00 |
| Assessment Year: | 2024 |
| Occupancy: | Owner |
| Address: | 50 Scarborough Golf Clu Road , Toronto, M1M 3T5, Toronto |
| Postal Code: | M1M 3T5 |
| Province/State: | Toronto |
| Directions/Cross Streets: | Eglinton and Kensington |
| Level/Floor | Room | Length(ft) | Width(ft) | Descriptions | |
| Room 1 | Main | Kitchen | 14.96 | 11.22 | Granite Counters, Open Concept, Centre Island |
| Room 2 | Main | Dining Ro | 13.48 | 12.37 | Open Concept, Vinyl Floor, Overlooks Dining |
| Room 3 | Ground | Living Ro | 22.47 | 18.73 | W/O To Patio, Open Concept |
| Room 4 | Upper | Primary B | 18.73 | 18.3 | 3 Pc Bath, Balcony |
| Room 5 | Upper | Bedroom 2 | 14.96 | 11.22 | Large Window, Vinyl Floor |
| Room 6 | Upper | Bedroom 3 | 18.73 | 18.73 | Large Window, Vinyl Floor |
| Room 7 | Basement | Bedroom | 2 Pc Bath, Laminate | ||
| Room 8 | Basement | Bedroom 2 | Laminate | ||
| Room 9 | Basement | Other | |||
| Room 10 | Basement | Laundry |
| Washroom Type | No. of Pieces | Level |
| Washroom Type 1 | 4 | Second |
| Washroom Type 2 | 3 | Second |
| Washroom Type 3 | 2 | Basement |
| Washroom Type 4 | 0 | |
| Washroom Type 5 | 0 | |
| Washroom Type 6 | 4 | Second |
| Washroom Type 7 | 3 | Second |
| Washroom Type 8 | 2 | Basement |
| Washroom Type 9 | 0 | |
| Washroom Type 10 | 0 |
| Total Area: | 0.00 |
| Washrooms: | 3 |
| Heat Type: | Baseboard |
| Central Air Conditioning: | Wall Unit(s |
| Elevator Lift: | False |
$
%
Years
This calculator is for demonstration purposes only. Always consult a professional
financial advisor before making personal financial decisions.
| Although the information displayed is believed to be accurate, no warranties or representations are made of any kind. |
| CENTURY 21 GREEN REALTY INC. |
|
|

Dir:
647-472-6050
Bus:
905-709-7408
Fax:
905-709-7400
| Virtual Tour | Book Showing | Email a Friend |
Jump To:
At a Glance:
| Type: | Com - Condo Townhouse |
| Area: | Toronto |
| Municipality: | Toronto E08 |
| Neighbourhood: | Scarborough Village |
| Style: | 3-Storey |
| Tax: | $1,595 |
| Maintenance Fee: | $1,084.45 |
| Beds: | 3+2 |
| Baths: | 3 |
| Fireplace: | N |
Locatin Map:
Payment Calculator:

