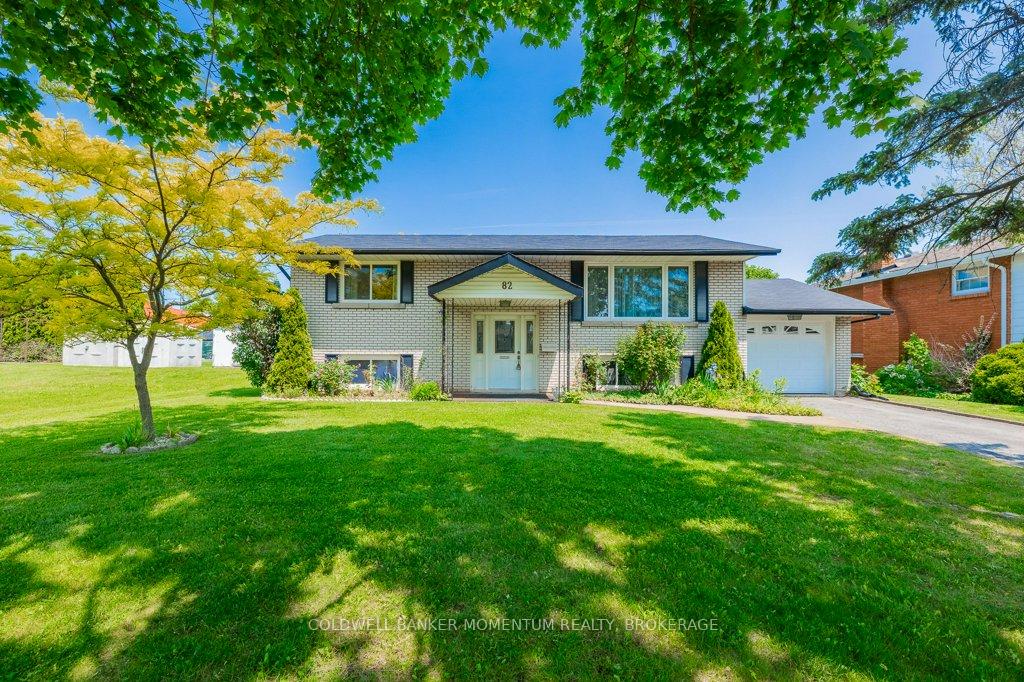$669,000
Available - For Sale
Listing ID: X12200740
82 Mcdonald Aven , Thorold, L2V 3E7, Niagara
| An excellent opportunity to own a well-maintained Bi-level on an exceptionally large lot in the heart of Thorold. This spacious 4-bedroom home offers comfort, functionality, and room to grow. Perfect for families, first-time buyers, or savvy investors.The main level features bright and inviting principal rooms, a generous kitchen and dining room, with access to a large screened-in porch ideal for multi-seasonal enjoyment. The lower level includes a walk-out basement with a second oversized family room, offering incredible flexibility for recreation, entertaining, or additional living space or potential to convert to a multigenerational in-law suite or rental to support costs. A single-car garage includes a built-in workbench, perfect for hobbyists or home projects.Located on a quiet street in a family-friendly neighbourhood, this home is within walking distance to shopping, dining, Sullivan Park and Battle of Beaverdams Park, The Pen Centre, Downtown Thorold, and Brock University. Quick access to Highway 406 makes commuting across Niagara a breeze. Key Features: 2+2 Bedrooms, Two Spacious Family Rooms (One per level), Walk-Out Basement, Large Screened-In Porch for multi-season enjoyment. |
| Price | $669,000 |
| Taxes: | $4427.69 |
| Assessment Year: | 2025 |
| Occupancy: | Vacant |
| Address: | 82 Mcdonald Aven , Thorold, L2V 3E7, Niagara |
| Acreage: | < .50 |
| Directions/Cross Streets: | Collier Rd., & Rose Ave. |
| Rooms: | 7 |
| Rooms +: | 5 |
| Bedrooms: | 2 |
| Bedrooms +: | 2 |
| Family Room: | T |
| Basement: | Finished wit |
| Washroom Type | No. of Pieces | Level |
| Washroom Type 1 | 5 | Main |
| Washroom Type 2 | 2 | Lower |
| Washroom Type 3 | 0 | |
| Washroom Type 4 | 0 | |
| Washroom Type 5 | 0 |
| Total Area: | 0.00 |
| Approximatly Age: | 51-99 |
| Property Type: | Detached |
| Style: | Bungalow-Raised |
| Exterior: | Brick |
| Garage Type: | Attached |
| Drive Parking Spaces: | 3 |
| Pool: | None |
| Approximatly Age: | 51-99 |
| Approximatly Square Footage: | 700-1100 |
| CAC Included: | N |
| Water Included: | N |
| Cabel TV Included: | N |
| Common Elements Included: | N |
| Heat Included: | N |
| Parking Included: | N |
| Condo Tax Included: | N |
| Building Insurance Included: | N |
| Fireplace/Stove: | N |
| Heat Type: | Forced Air |
| Central Air Conditioning: | Central Air |
| Central Vac: | N |
| Laundry Level: | Syste |
| Ensuite Laundry: | F |
| Sewers: | Sewer |
$
%
Years
This calculator is for demonstration purposes only. Always consult a professional
financial advisor before making personal financial decisions.
| Although the information displayed is believed to be accurate, no warranties or representations are made of any kind. |
| COLDWELL BANKER MOMENTUM REALTY, BROKERAGE |
|
|

Dir:
647-472-6050
Bus:
905-709-7408
Fax:
905-709-7400
| Virtual Tour | Book Showing | Email a Friend |
Jump To:
At a Glance:
| Type: | Freehold - Detached |
| Area: | Niagara |
| Municipality: | Thorold |
| Neighbourhood: | 557 - Thorold Downtown |
| Style: | Bungalow-Raised |
| Approximate Age: | 51-99 |
| Tax: | $4,427.69 |
| Beds: | 2+2 |
| Baths: | 2 |
| Fireplace: | N |
| Pool: | None |
Locatin Map:
Payment Calculator:






















































